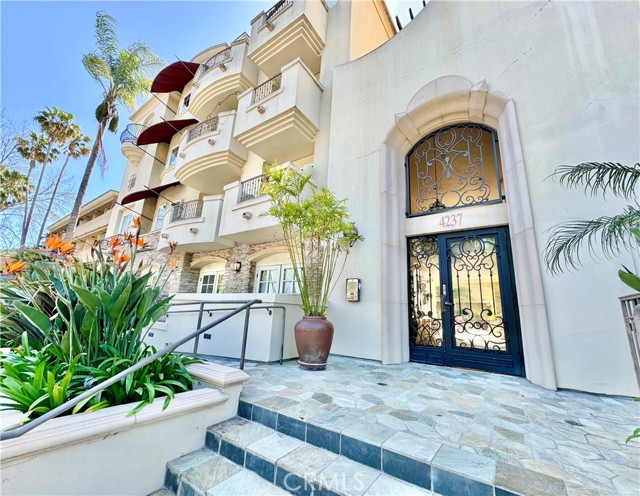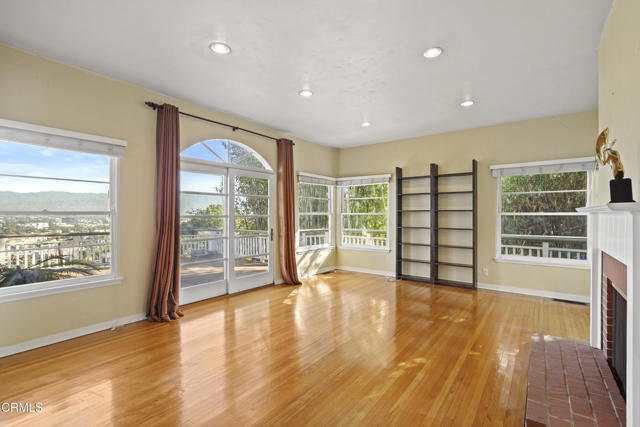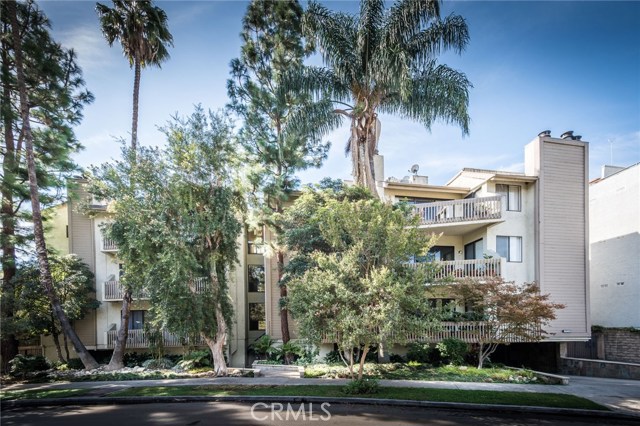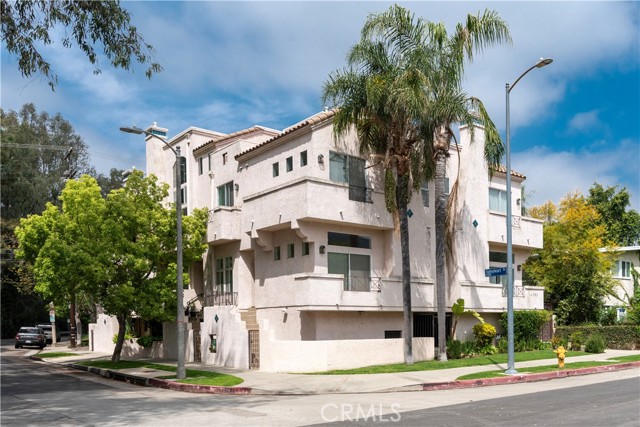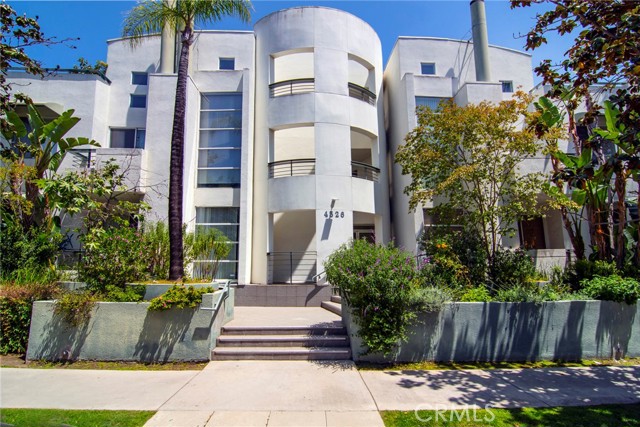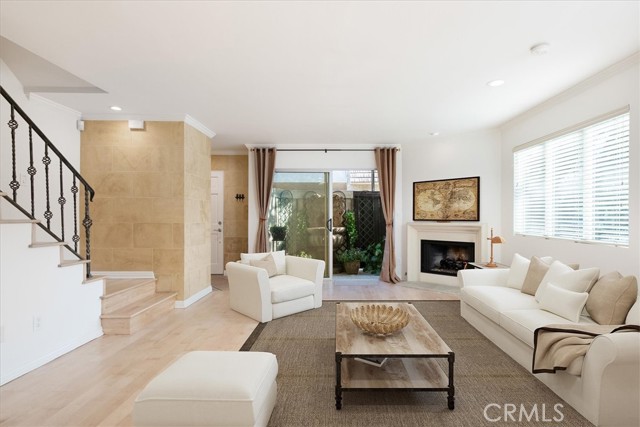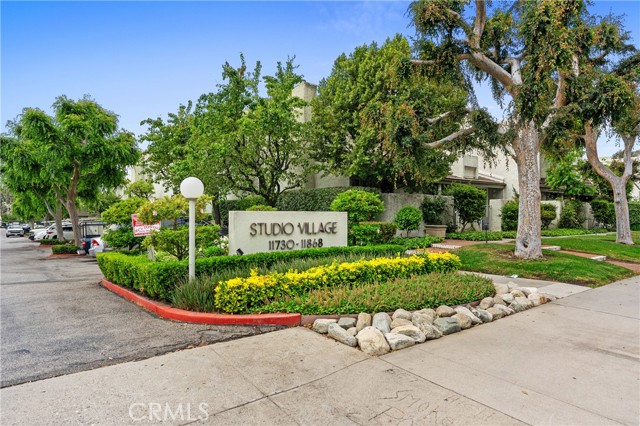4237 Longridge Avenue #205
Studio City, CA 91604
Sold
4237 Longridge Avenue #205
Studio City, CA 91604
Sold
Introducing VILLA CORTINA! Nestled in a serene setting, this 2007-built luxury condominium complex boasts 22 units including this beautifully updated 3 bedroom, 2.5 bath single story unit. The gourmet kitchens feature granite counters, stainless steel appliances, and dark maple cabinetry. Recent renovations have transformed this unit with luxury wide-plank Oak floors, brand new recessed lighting throughout, and custom accent walls that adorn the interiors. Other highlights include a spacious primary bedroom with ensuite bath and walk-in closet, open dining area, living room with fireplace, balcony, in-unit washer and dryer, parking for two cars, and plantation shutters throughout for privacy. Each residence exudes quality, elegance, and beauty, set on a quiet street within walking distance of Ventura Blvd and the LA River Trail. The four-story Tuscany-style building offers gated subterranean parking and a stylish slated entry. Situated in a prime area near Ventura Boulevard's shops and restaurants, with easy access to major thoroughfares. The HOA covers ground maintenance, secured access, water, and trash. Enjoy the sumptuous open courtyard with designer furniture, BBQ, and fountain. Ideal for professionals, families, students, investors, or downsizing seniors seeking a single-level home, this versatile property offers unparalleled convenience and luxury living. Don't miss the chance to experience this gem firsthand—schedule a private viewing today!
PROPERTY INFORMATION
| MLS # | SR24084997 | Lot Size | 17,363 Sq. Ft. |
| HOA Fees | $598/Monthly | Property Type | Condominium |
| Price | $ 940,000
Price Per SqFt: $ 591 |
DOM | 433 Days |
| Address | 4237 Longridge Avenue #205 | Type | Residential |
| City | Studio City | Sq.Ft. | 1,590 Sq. Ft. |
| Postal Code | 91604 | Garage | 2 |
| County | Los Angeles | Year Built | 2007 |
| Bed / Bath | 3 / 2.5 | Parking | 2 |
| Built In | 2007 | Status | Closed |
| Sold Date | 2024-06-26 |
INTERIOR FEATURES
| Has Laundry | Yes |
| Laundry Information | Dryer Included, In Closet, Inside, Washer Included |
| Has Fireplace | Yes |
| Fireplace Information | Dining Room, Family Room, Living Room |
| Has Appliances | Yes |
| Kitchen Appliances | Built-In Range, Convection Oven, Dishwasher, Freezer, Disposal, Gas Oven, Gas Range, Gas Cooktop, Ice Maker, Microwave, Refrigerator, Water Line to Refrigerator |
| Kitchen Information | Granite Counters, Kitchen Open to Family Room, Utility sink |
| Kitchen Area | Dining Room, In Living Room |
| Has Heating | Yes |
| Heating Information | Central |
| Room Information | Entry, Family Room, Kitchen, Laundry, Living Room, Main Floor Bedroom, Main Floor Primary Bedroom, Primary Bathroom, Primary Bedroom, Primary Suite, Walk-In Closet |
| Has Cooling | Yes |
| Cooling Information | Central Air |
| InteriorFeatures Information | Balcony, Crown Molding, Elevator, Granite Counters, High Ceilings, Living Room Balcony, Open Floorplan, Recessed Lighting, Stone Counters, Tandem, Trash Chute, Wainscoting |
| EntryLocation | Street |
| Entry Level | 2 |
| Has Spa | No |
| SpaDescription | None |
| SecuritySafety | Automatic Gate, Carbon Monoxide Detector(s), Card/Code Access, Smoke Detector(s), Wired for Alarm System |
| Bathroom Information | Bathtub, Shower, Shower in Tub, Double sinks in bath(s), Double Sinks in Primary Bath, Exhaust fan(s), Main Floor Full Bath, Privacy toilet door, Remodeled, Stone Counters, Upgraded, Vanity area, Walk-in shower |
| Main Level Bedrooms | 3 |
| Main Level Bathrooms | 3 |
EXTERIOR FEATURES
| Has Pool | No |
| Pool | None |
| Has Patio | Yes |
| Patio | Patio, Terrace |
WALKSCORE
MAP
MORTGAGE CALCULATOR
- Principal & Interest:
- Property Tax: $1,003
- Home Insurance:$119
- HOA Fees:$598.1
- Mortgage Insurance:
PRICE HISTORY
| Date | Event | Price |
| 06/24/2024 | Pending | $940,000 |
| 06/04/2024 | Active Under Contract | $940,000 |
| 04/29/2024 | Listed | $940,000 |

Topfind Realty
REALTOR®
(844)-333-8033
Questions? Contact today.
Interested in buying or selling a home similar to 4237 Longridge Avenue #205?
Studio City Similar Properties
Listing provided courtesy of Liana Shersher, Parkway Estate Properties Inc. Based on information from California Regional Multiple Listing Service, Inc. as of #Date#. This information is for your personal, non-commercial use and may not be used for any purpose other than to identify prospective properties you may be interested in purchasing. Display of MLS data is usually deemed reliable but is NOT guaranteed accurate by the MLS. Buyers are responsible for verifying the accuracy of all information and should investigate the data themselves or retain appropriate professionals. Information from sources other than the Listing Agent may have been included in the MLS data. Unless otherwise specified in writing, Broker/Agent has not and will not verify any information obtained from other sources. The Broker/Agent providing the information contained herein may or may not have been the Listing and/or Selling Agent.
