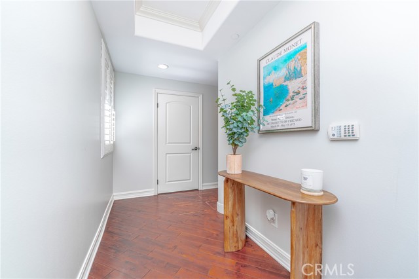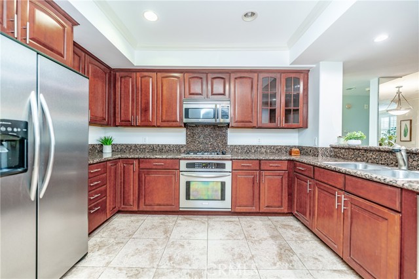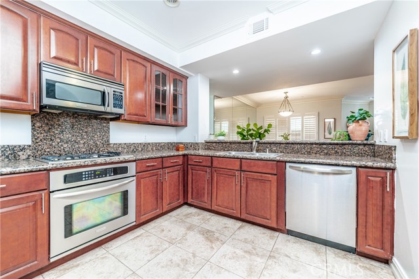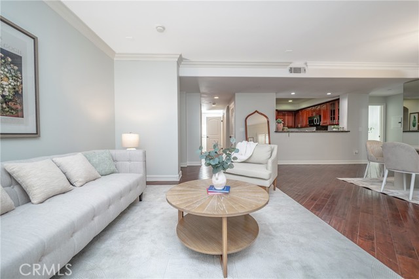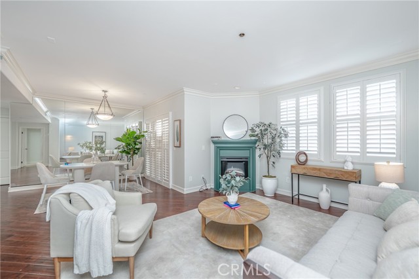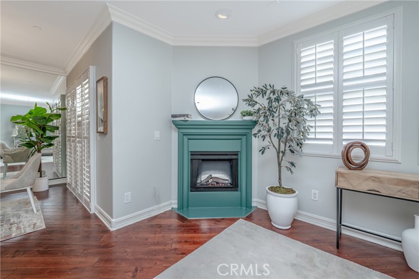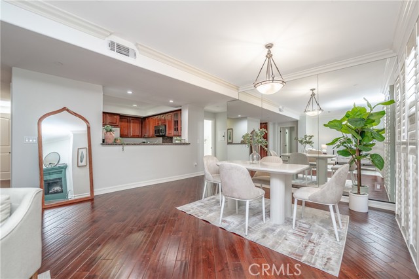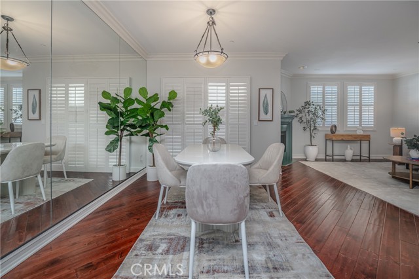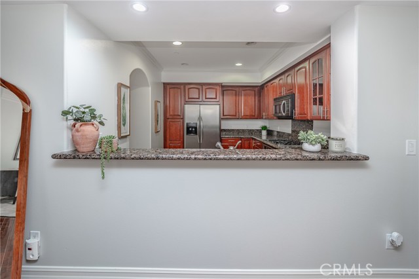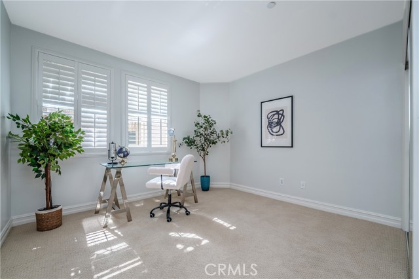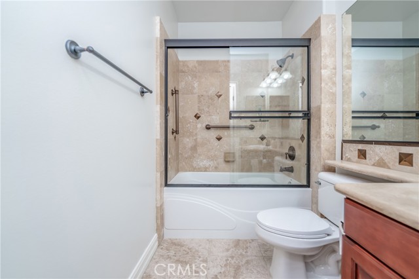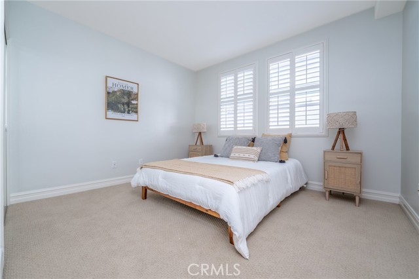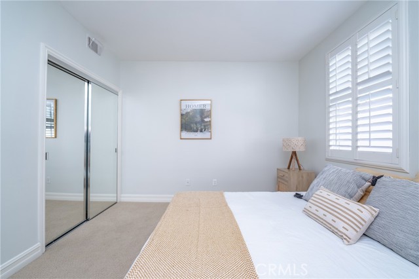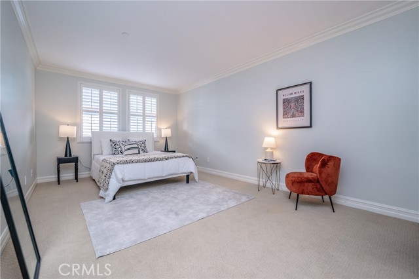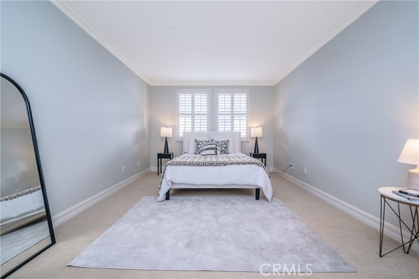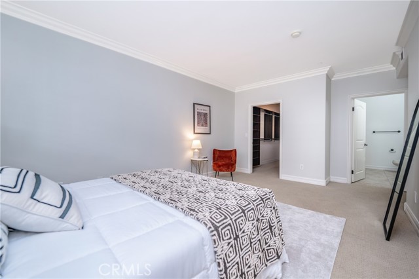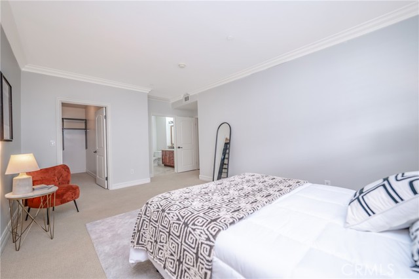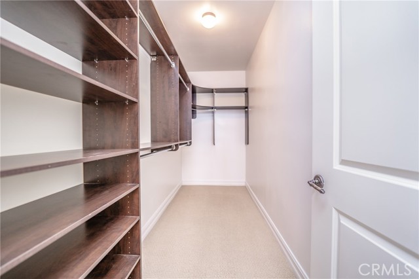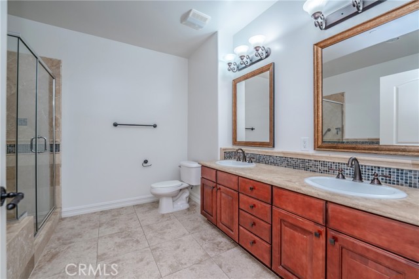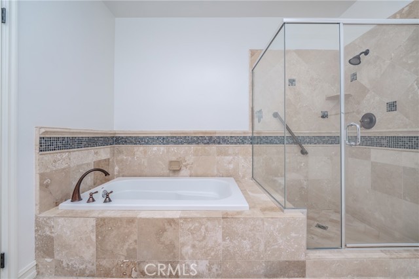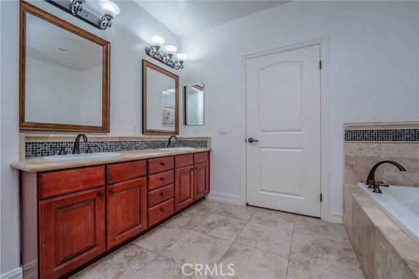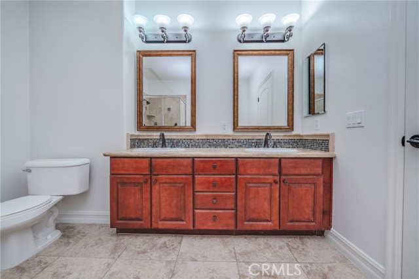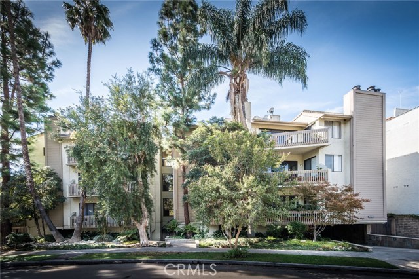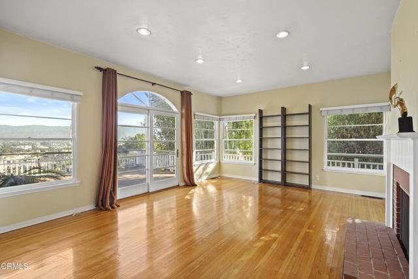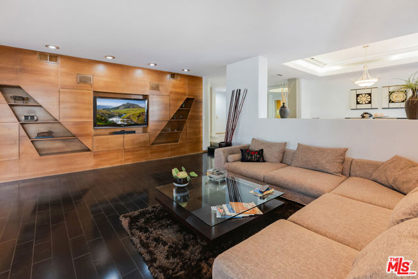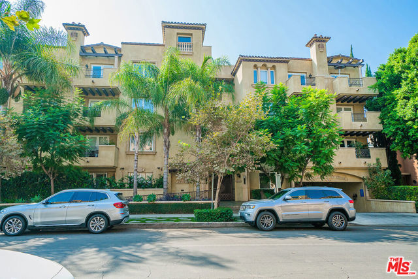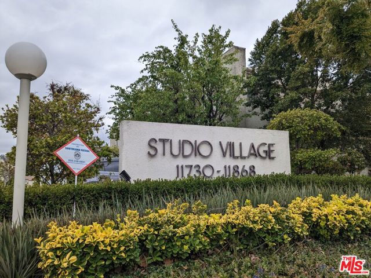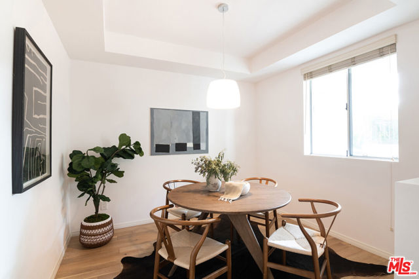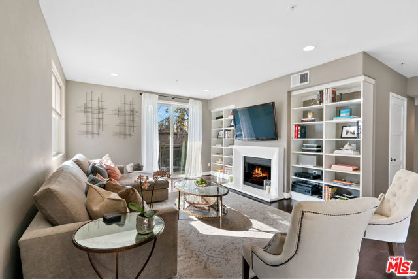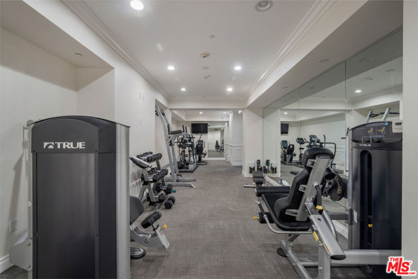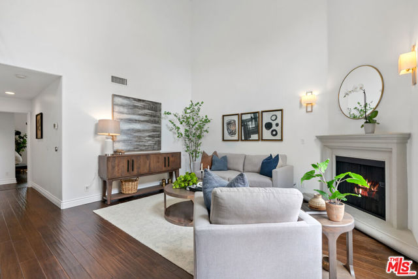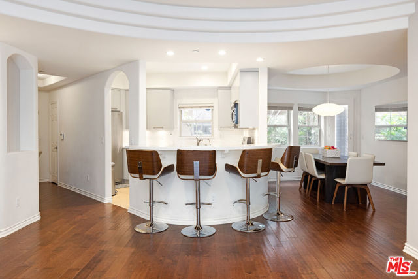4237 Longridge Avenue #305
Studio City, CA 91604
This beautifully appointed 3-bedroom, 3-bathroom upper-floor condo offers luxury living in a highly desirable location. The open-concept floor plan features a chef’s kitchen with granite countertops, stainless steel appliances, and a gas stove. The living room includes a gas fireplace, separate dining area, and private balcony. The expansive master suite boasts a walk-in closet and en-suite bath with dual sinks and a sunken tub. Two additional spacious bedrooms with ample closet space provide comfort and privacy. This unit is finished with rich dark hardwood floors, high ceilings, crown molding, and an in-unit washer/dryer. The well-maintained complex includes low HOA dues, a serene courtyard with a fountain, a community BBQ, and security cameras throughout the common areas and parking garage. Located within the acclaimed Dixie Canyon School District and walking distance to Ventura Boulevard’s shopping and dining. Easy access to Fryman Canyon and major freeways (101, 405, 170). Don’t miss this incredible opportunity!
PROPERTY INFORMATION
| MLS # | DW24200546 | Lot Size | 17,363 Sq. Ft. |
| HOA Fees | $600/Monthly | Property Type | Condominium |
| Price | $ 970,000
Price Per SqFt: $ 610 |
DOM | 436 Days |
| Address | 4237 Longridge Avenue #305 | Type | Residential |
| City | Studio City | Sq.Ft. | 1,590 Sq. Ft. |
| Postal Code | 91604 | Garage | 2 |
| County | Los Angeles | Year Built | 2007 |
| Bed / Bath | 3 / 3 | Parking | 2 |
| Built In | 2007 | Status | Active |
INTERIOR FEATURES
| Has Laundry | Yes |
| Laundry Information | In Closet, Inside, Stackable |
| Has Fireplace | Yes |
| Fireplace Information | Living Room, Gas |
| Has Appliances | Yes |
| Kitchen Appliances | Dishwasher, Gas Oven, Gas Cooktop, Microwave, Range Hood, Refrigerator |
| Kitchen Information | Granite Counters |
| Has Heating | Yes |
| Heating Information | Central, Forced Air |
| Room Information | Family Room, Kitchen, Living Room, Main Floor Primary Bedroom, Walk-In Closet |
| Has Cooling | Yes |
| Cooling Information | Central Air |
| Flooring Information | Carpet, Wood |
| EntryLocation | 3rd Floor |
| Entry Level | 3 |
| SecuritySafety | 24 Hour Security, Automatic Gate |
| Bathroom Information | Shower in Tub, Granite Counters, Vanity area, Walk-in shower |
| Main Level Bedrooms | 1 |
| Main Level Bathrooms | 1 |
EXTERIOR FEATURES
| Has Pool | No |
| Pool | None |
WALKSCORE
MAP
MORTGAGE CALCULATOR
- Principal & Interest:
- Property Tax: $1,035
- Home Insurance:$119
- HOA Fees:$600
- Mortgage Insurance:
PRICE HISTORY
| Date | Event | Price |
| 09/26/2024 | Listed | $970,000 |

Topfind Realty
REALTOR®
(844)-333-8033
Questions? Contact today.
Use a Topfind agent and receive a cash rebate of up to $9,700
Studio City Similar Properties
Listing provided courtesy of Stanley Escobar, RE/MAX Dynasty. Based on information from California Regional Multiple Listing Service, Inc. as of #Date#. This information is for your personal, non-commercial use and may not be used for any purpose other than to identify prospective properties you may be interested in purchasing. Display of MLS data is usually deemed reliable but is NOT guaranteed accurate by the MLS. Buyers are responsible for verifying the accuracy of all information and should investigate the data themselves or retain appropriate professionals. Information from sources other than the Listing Agent may have been included in the MLS data. Unless otherwise specified in writing, Broker/Agent has not and will not verify any information obtained from other sources. The Broker/Agent providing the information contained herein may or may not have been the Listing and/or Selling Agent.


