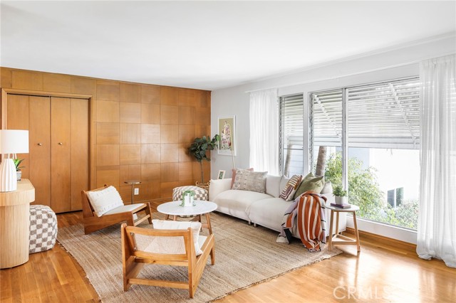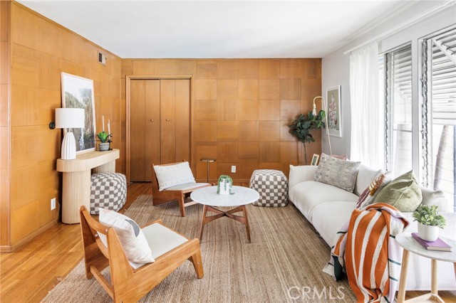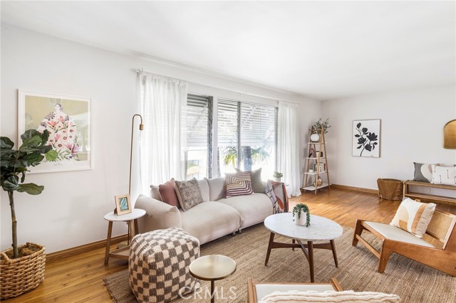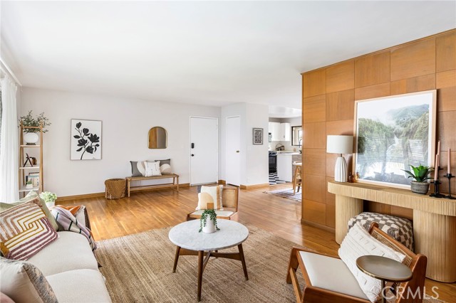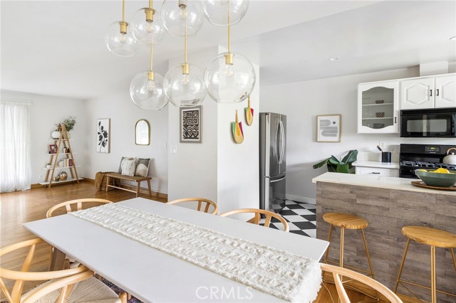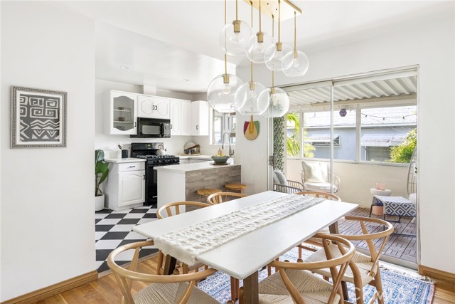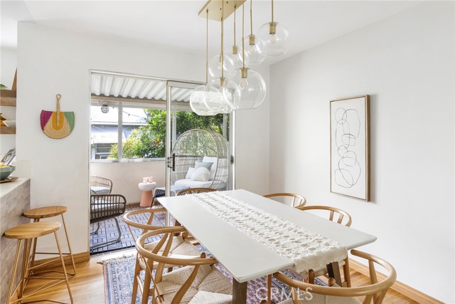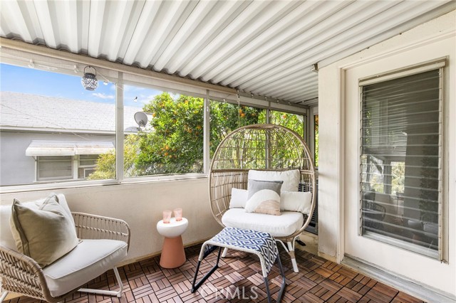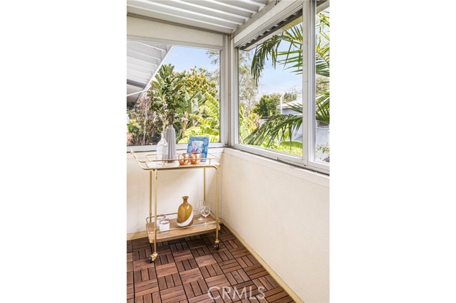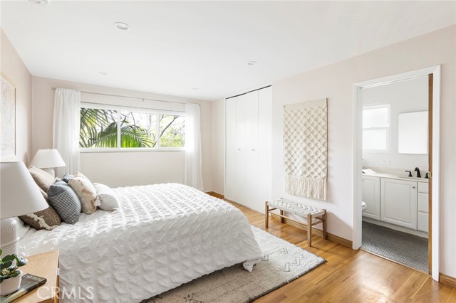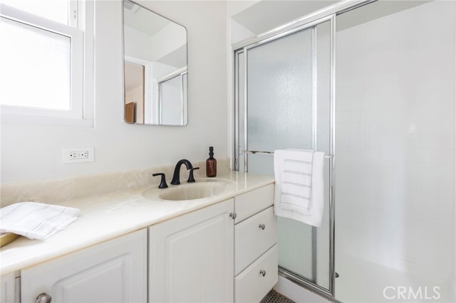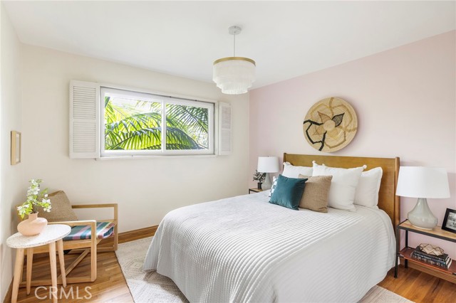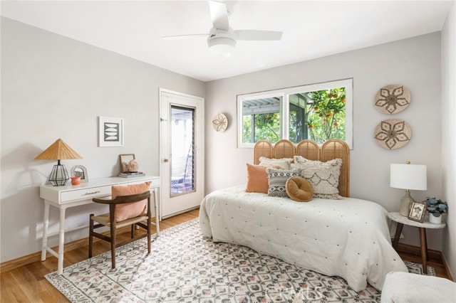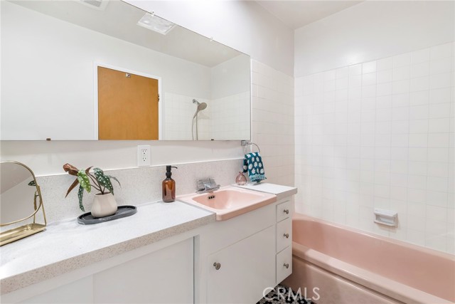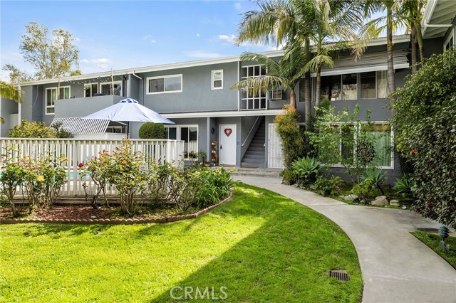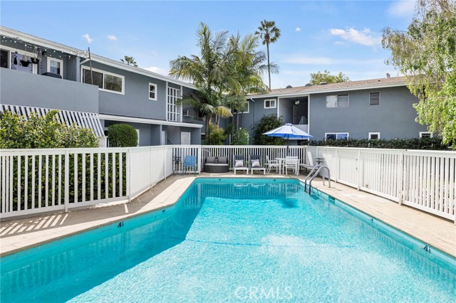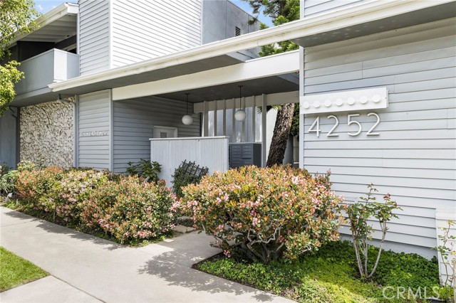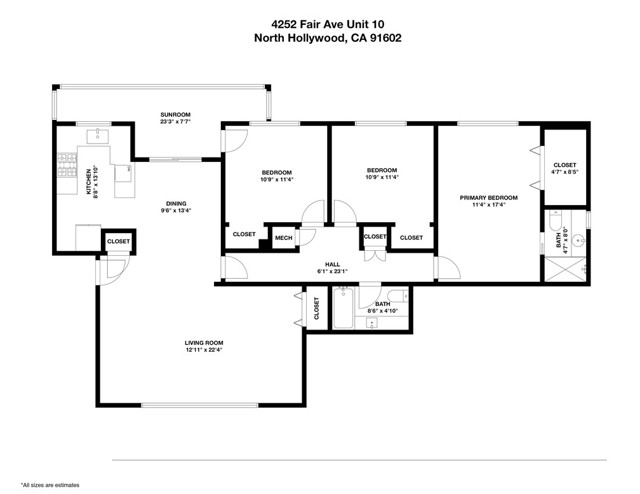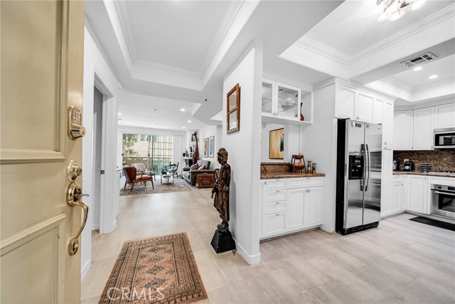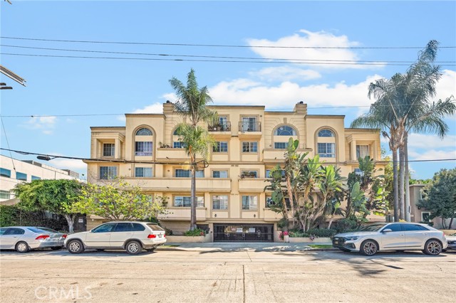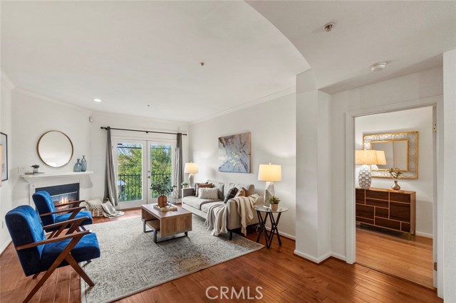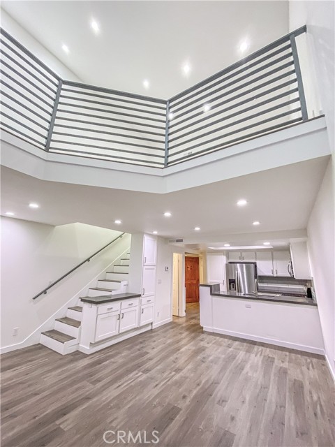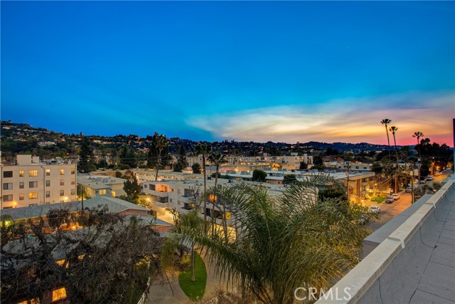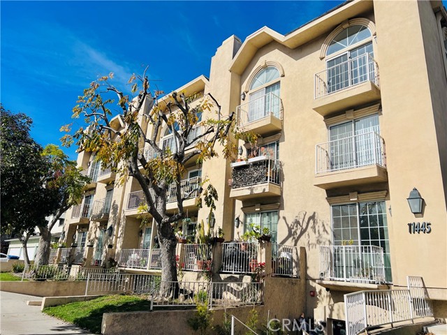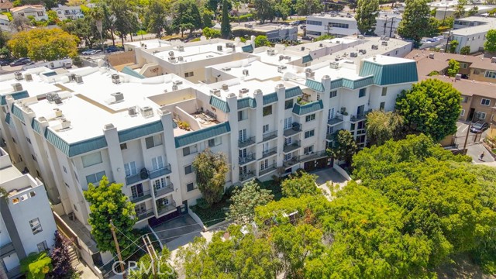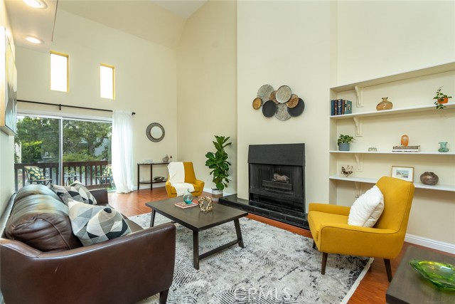4252 Fair Avenue #10
Studio City, CA 91602
Sold
4252 Fair Avenue #10
Studio City, CA 91602
Sold
Located in a small, quiet, well-kept mid-century garden complex with a heated pool, this top-floor co-op unit offers a rare and desirable floor plan with three bedrooms, two bathrooms in a spacious 1270 square feet. Stylish details reflect its 1959 aesthetic, including original hardwood floors, large floor to ceiling windows and a Mad Men-esque custom wood living room wall, but also has newer updates such as central heat/AC, recessed lighting, double paned windows, and an open kitchen with quartz countertops, dishwasher and open shelves. The connected dining room opens to a large private balcony with room for relaxing or entertaining while overlooking mature orange trees. The large primary bedroom features both an ensuite bathroom and generous walk-in closet. A smart layout offers privacy and seclusion with the additional two ample size-bedrooms sharing a hall bathroom with an adorable retro pink tub, all of which are tucked away from the main living areas. The beautiful, tree-lined neighborhood is filled with multi-million dollar homes and the complex is an easy, enjoyable stroll to all of the shops and cafes in trendy Tujunga Village. Woodbridge Park, an urban oasis with a playground and wide grass fields and paths, is a four minute walk, just around the corner. Covered assigned parking included. HOA includes water, trash, pool cleaner/maintenance and landscaping. With plenty of space for family, home office or creative endeavors, this is a unique opportunity at an exceptional value.
PROPERTY INFORMATION
| MLS # | SR24067133 | Lot Size | 36,017 Sq. Ft. |
| HOA Fees | $553/Monthly | Property Type | Stock Cooperative |
| Price | $ 695,000
Price Per SqFt: $ 547 |
DOM | 608 Days |
| Address | 4252 Fair Avenue #10 | Type | Residential |
| City | Studio City | Sq.Ft. | 1,270 Sq. Ft. |
| Postal Code | 91602 | Garage | N/A |
| County | Los Angeles | Year Built | 1959 |
| Bed / Bath | 3 / 1 | Parking | 1 |
| Built In | 1959 | Status | Closed |
| Sold Date | 2024-05-15 |
INTERIOR FEATURES
| Has Laundry | Yes |
| Laundry Information | Community |
| Has Fireplace | No |
| Fireplace Information | None |
| Has Appliances | Yes |
| Kitchen Appliances | Dishwasher, Gas Range, Microwave, Refrigerator |
| Kitchen Information | Quartz Counters |
| Kitchen Area | Breakfast Counter / Bar, Dining Room |
| Has Heating | Yes |
| Heating Information | Central |
| Room Information | Kitchen, Living Room, Primary Suite |
| Has Cooling | Yes |
| Cooling Information | Central Air |
| Flooring Information | Wood |
| InteriorFeatures Information | Balcony, Open Floorplan, Quartz Counters, Recessed Lighting, Unfurnished, Wood Product Walls |
| DoorFeatures | Sliding Doors |
| EntryLocation | Off pool courtyard |
| Entry Level | 1 |
| WindowFeatures | Double Pane Windows, Jalousies/Louvered, Plantation Shutters |
| Bathroom Information | Bathtub, Shower in Tub |
| Main Level Bedrooms | 3 |
| Main Level Bathrooms | 2 |
EXTERIOR FEATURES
| ExteriorFeatures | Awning(s) |
| Has Pool | No |
| Pool | Community, Heated, In Ground |
WALKSCORE
MAP
MORTGAGE CALCULATOR
- Principal & Interest:
- Property Tax: $741
- Home Insurance:$119
- HOA Fees:$553
- Mortgage Insurance:
PRICE HISTORY
| Date | Event | Price |
| 05/15/2024 | Sold | $710,000 |
| 04/05/2024 | Listed | $695,000 |

Topfind Realty
REALTOR®
(844)-333-8033
Questions? Contact today.
Interested in buying or selling a home similar to 4252 Fair Avenue #10?
Studio City Similar Properties
Listing provided courtesy of Casi Kneebone, Landon Realty Group. Based on information from California Regional Multiple Listing Service, Inc. as of #Date#. This information is for your personal, non-commercial use and may not be used for any purpose other than to identify prospective properties you may be interested in purchasing. Display of MLS data is usually deemed reliable but is NOT guaranteed accurate by the MLS. Buyers are responsible for verifying the accuracy of all information and should investigate the data themselves or retain appropriate professionals. Information from sources other than the Listing Agent may have been included in the MLS data. Unless otherwise specified in writing, Broker/Agent has not and will not verify any information obtained from other sources. The Broker/Agent providing the information contained herein may or may not have been the Listing and/or Selling Agent.
