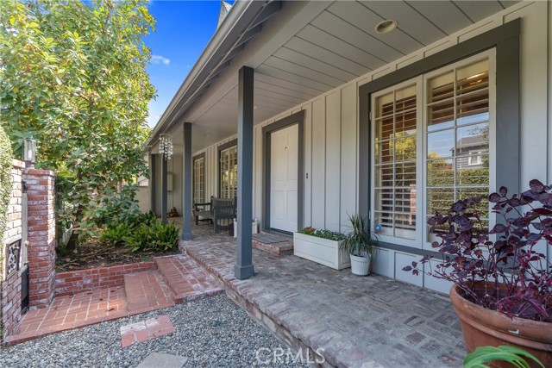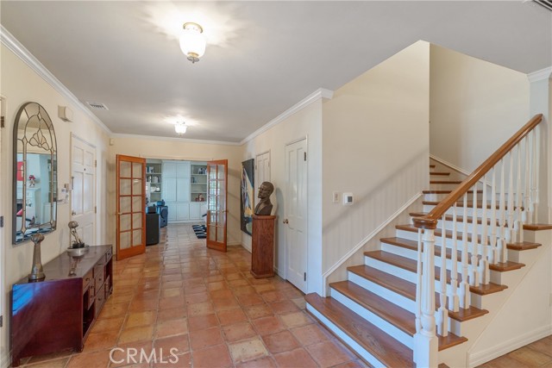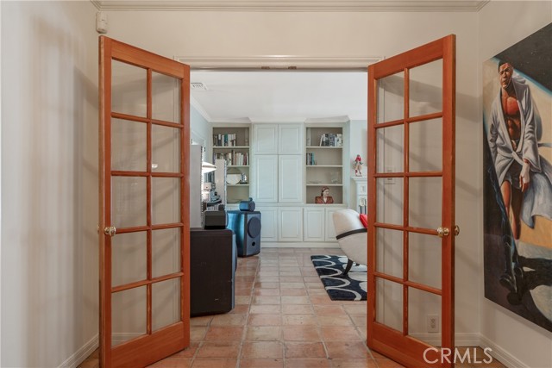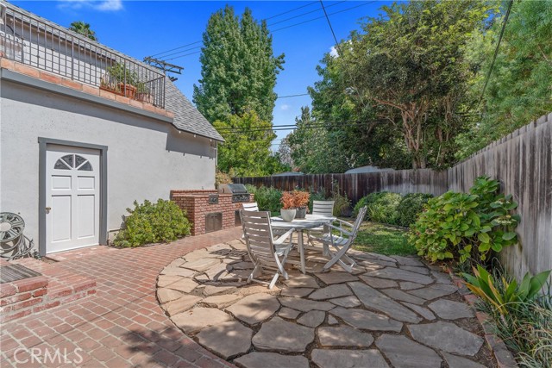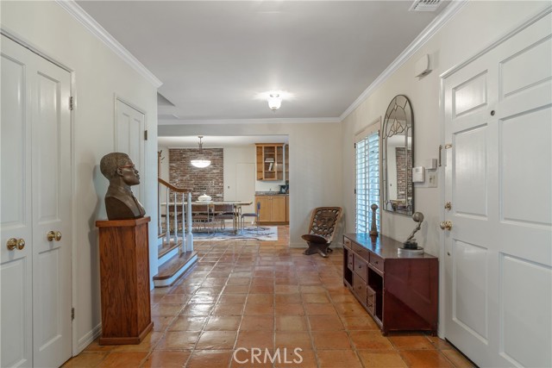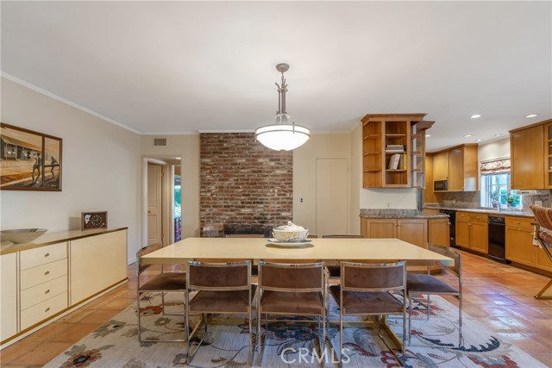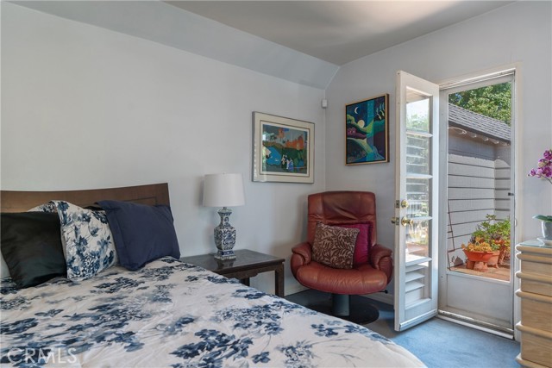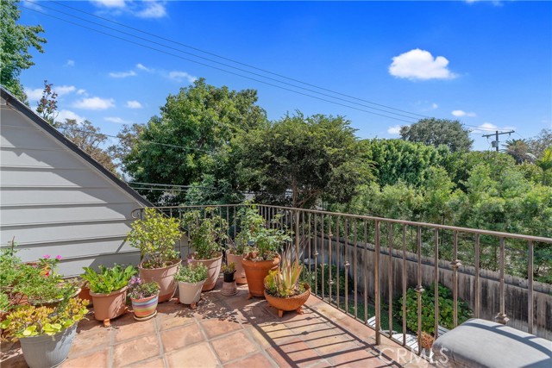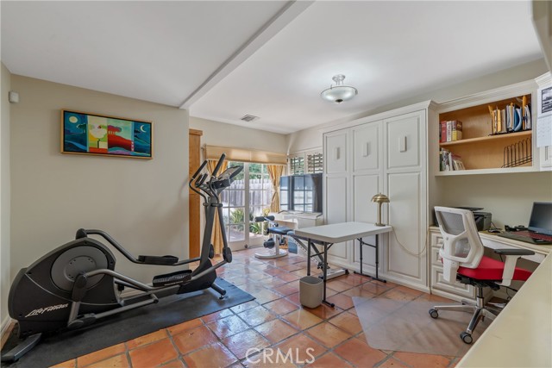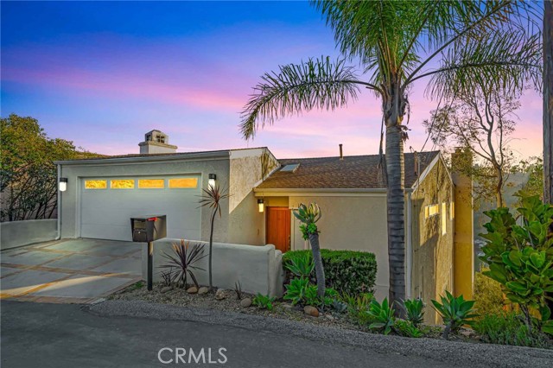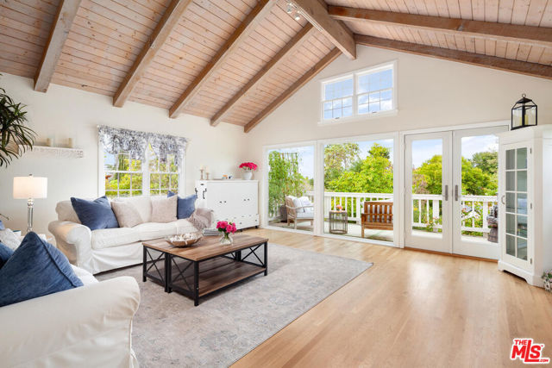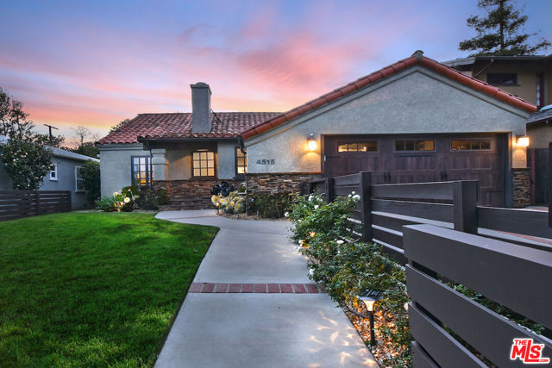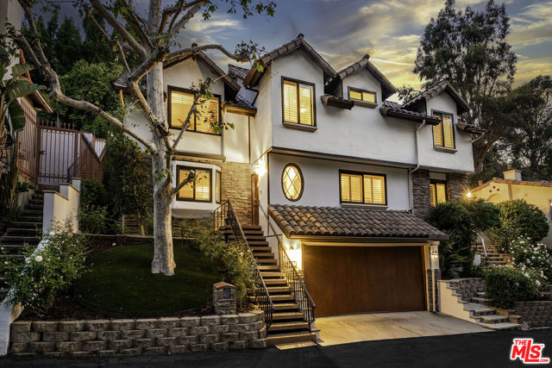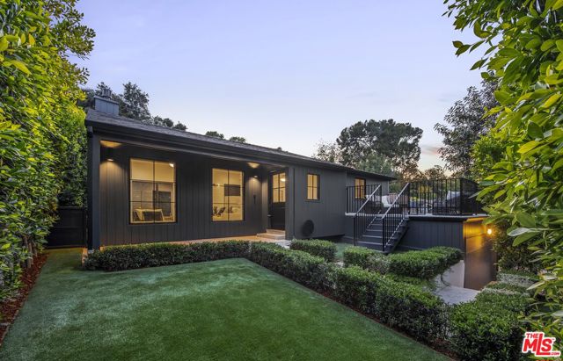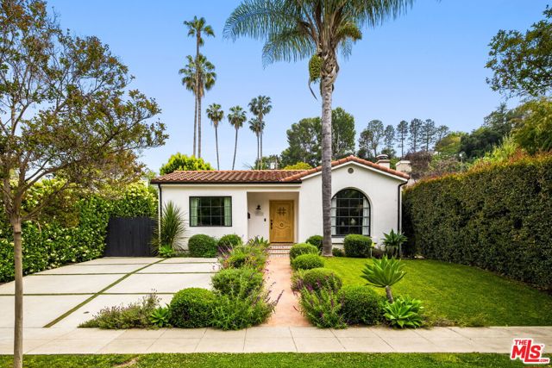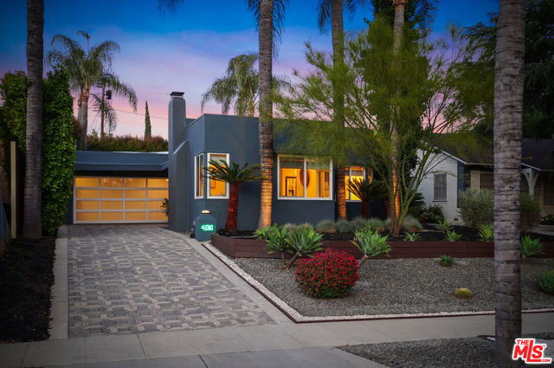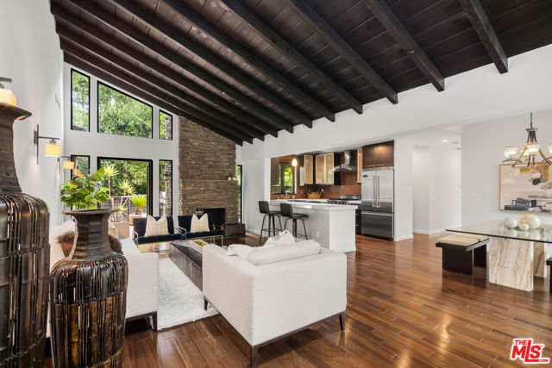4256 Beck Avenue
Studio City, CA 91604
Looking for your future home in prestigious COLFAX MEADOWS, the highly coveted community in Studio City? This is it! Step inside a completely private compound, behind tall walls and mature trees and enter into a serene space you will want to call home. Most of this almost 3,500 s.f. home is located on a single level in a classic ranch style with gleaming Saltillo tile floors, and features 4 bedrooms & 4 baths. The living areas flow seamlessly, providing ideal spaces for entertaining or just enjoying time at home.Windows with custom shutters and French doors open to 2 private yards from multiple rooms. 3 bedrooms & 3 baths can be found on the main floor.The second floor features an expansive, private primary suite, with its own garden patio, large walk-in closet, soaking tub & and almost 700 sf additional storage space. Entertain your guests in the sophisticated living room, complete with views of the property grounds from multiple angles.Enjoy 1 of 3 wood-burning fireplaces & visit with your guests in a formal space. Explore the central soul of the home with a beautiful kitchen complete with granite countertops, Thermador Professional 6-burner stove, & double ovens.From almost every space in the home, you can connect with the beauty of the property’s grounds and choose tranquility or step outside via 1 of the 2 entry gates into the bustling activity of neighbors walking their dogs, children playing & a lively, social community. The dining room adjacent to the kitchen also has a fireplace. Towards the west wing of the home you’ll find a spacious family room, with built-in bookcases and French doors, offering more views of the property grounds. An additional fireplace can be found in this family room. Enjoy the California lifestyle in 2 backyard spaces, one perfect for relaxation with its own pond and another with a built-in BBQ & plenty of space to add a pool. The yards are generous enough to host gatherings or have it all to yourself and enjoy the privacy. Located on a picturesque corner in one of the most desirable neighborhoods of the Valley, this private compound has 2 access points. With a main entrance on Valley Spring & an additional entrance on Beck, the charm overflows & the privacy can’t be beat.Nestled walking distance from the trendy shops & restaurants on Tujunga, you are minutes from Ventura Blvd and freeway-close, but far enough away to enjoy peace & quiet in your private compound. Carpenter Community Charter School District!
PROPERTY INFORMATION
| MLS # | SR24195856 | Lot Size | 6,736 Sq. Ft. |
| HOA Fees | $0/Monthly | Property Type | Single Family Residence |
| Price | $ 2,100,000
Price Per SqFt: $ 624 |
DOM | 439 Days |
| Address | 4256 Beck Avenue | Type | Residential |
| City | Studio City | Sq.Ft. | 3,368 Sq. Ft. |
| Postal Code | 91604 | Garage | 2 |
| County | Los Angeles | Year Built | 1941 |
| Bed / Bath | 4 / 4 | Parking | 4 |
| Built In | 1941 | Status | Active |
INTERIOR FEATURES
| Has Laundry | Yes |
| Laundry Information | Individual Room, Inside |
| Has Fireplace | Yes |
| Fireplace Information | Dining Room, Family Room, Living Room |
| Has Appliances | Yes |
| Kitchen Appliances | 6 Burner Stove, Built-In Range, Dishwasher, Double Oven, Disposal, Gas Range, Range Hood, Refrigerator |
| Kitchen Information | Built-in Trash/Recycling, Granite Counters |
| Kitchen Area | Breakfast Counter / Bar, In Kitchen |
| Has Heating | Yes |
| Heating Information | Central |
| Room Information | Family Room, Foyer, Kitchen, Laundry, Living Room, Main Floor Bedroom, Primary Bathroom, Primary Bedroom, Primary Suite, Separate Family Room, Walk-In Closet, Walk-In Pantry |
| Has Cooling | Yes |
| Cooling Information | Central Air, Dual |
| Flooring Information | Carpet, Tile |
| InteriorFeatures Information | Balcony, Built-in Features, Ceiling Fan(s), Crown Molding, Granite Counters, Pantry, Recessed Lighting, Track Lighting |
| DoorFeatures | French Doors, Sliding Doors |
| EntryLocation | street |
| Entry Level | 1 |
| Has Spa | No |
| SpaDescription | None |
| WindowFeatures | Shutters, Wood Frames |
| SecuritySafety | Carbon Monoxide Detector(s), Security System, Smoke Detector(s), Wired for Alarm System |
| Bathroom Information | Bathtub, Shower, Shower in Tub, Double Sinks in Primary Bath, Granite Counters, Main Floor Full Bath, Privacy toilet door, Separate tub and shower, Soaking Tub, Walk-in shower |
| Main Level Bedrooms | 3 |
| Main Level Bathrooms | 3 |
EXTERIOR FEATURES
| ExteriorFeatures | Lighting |
| FoundationDetails | Slab |
| Roof | Composition |
| Has Pool | No |
| Pool | None |
| Has Patio | Yes |
| Patio | Brick, Porch, Front Porch |
| Has Fence | Yes |
| Fencing | Good Condition, Privacy, Stucco Wall, Wrought Iron |
| Has Sprinklers | Yes |
WALKSCORE
MAP
MORTGAGE CALCULATOR
- Principal & Interest:
- Property Tax: $2,240
- Home Insurance:$119
- HOA Fees:$0
- Mortgage Insurance:
PRICE HISTORY
| Date | Event | Price |
| 10/31/2024 | Price Change (Relisted) | $2,100,000 (-15.97%) |
| 10/22/2024 | Active Under Contract | $2,499,000 |
| 10/10/2024 | Price Change | $2,499,000 (-3.85%) |
| 09/25/2024 | Listed | $2,599,000 |

Topfind Realty
REALTOR®
(844)-333-8033
Questions? Contact today.
Use a Topfind agent and receive a cash rebate of up to $21,000
Studio City Similar Properties
Listing provided courtesy of Dayna Campbell, Berkshire Hathaway HomeServices California Propert. Based on information from California Regional Multiple Listing Service, Inc. as of #Date#. This information is for your personal, non-commercial use and may not be used for any purpose other than to identify prospective properties you may be interested in purchasing. Display of MLS data is usually deemed reliable but is NOT guaranteed accurate by the MLS. Buyers are responsible for verifying the accuracy of all information and should investigate the data themselves or retain appropriate professionals. Information from sources other than the Listing Agent may have been included in the MLS data. Unless otherwise specified in writing, Broker/Agent has not and will not verify any information obtained from other sources. The Broker/Agent providing the information contained herein may or may not have been the Listing and/or Selling Agent.


