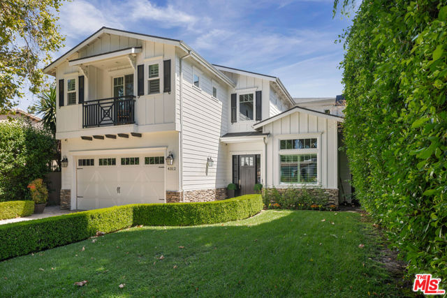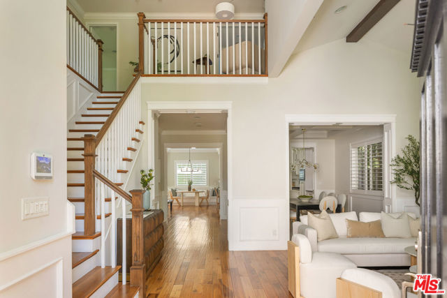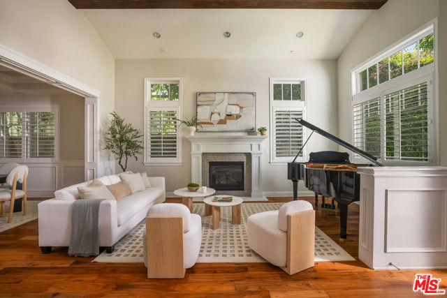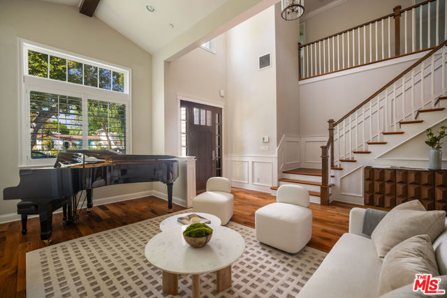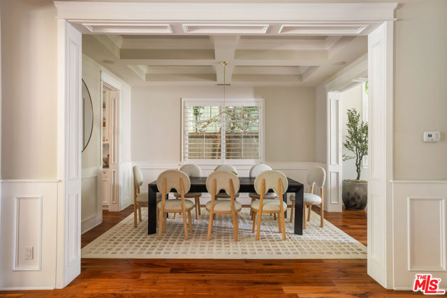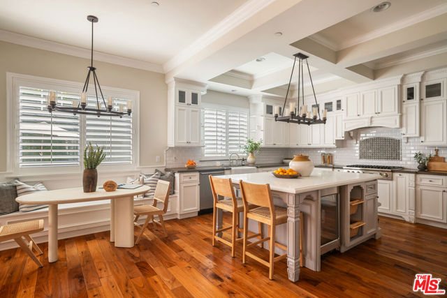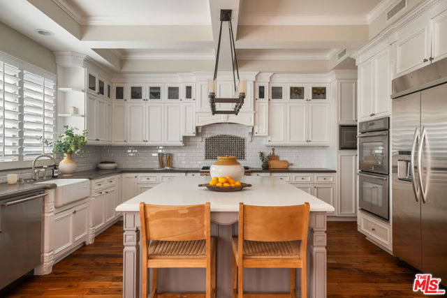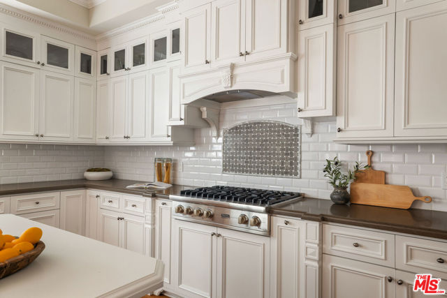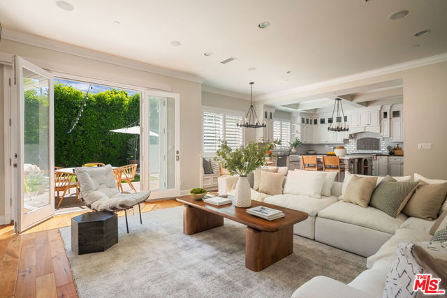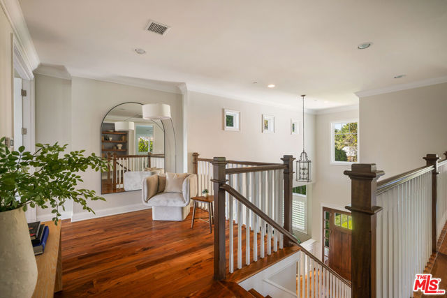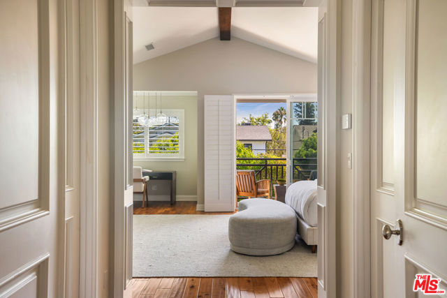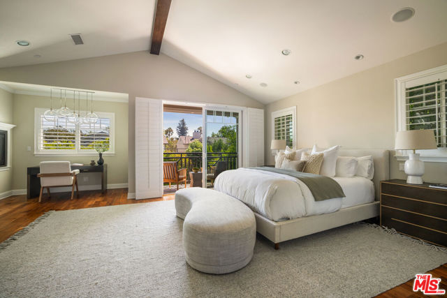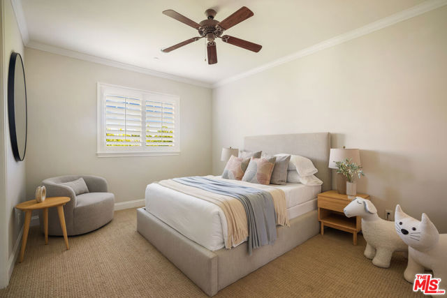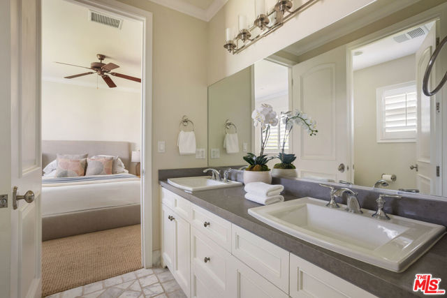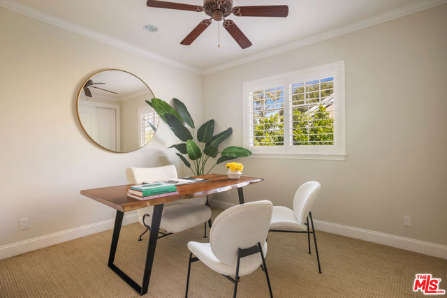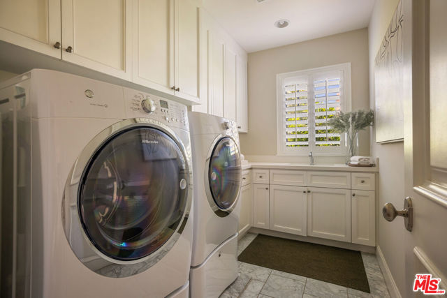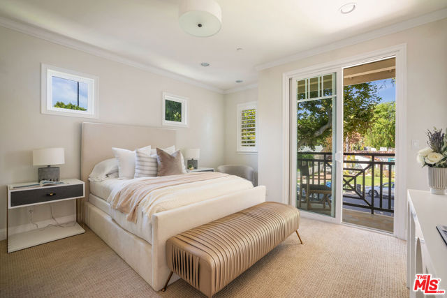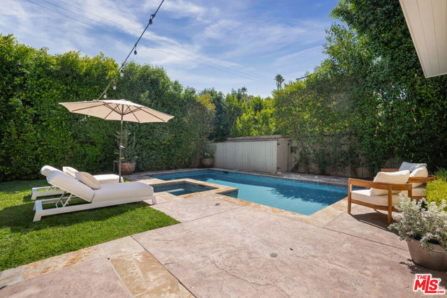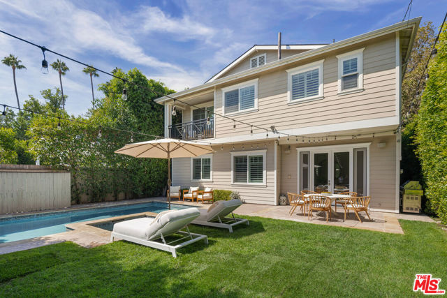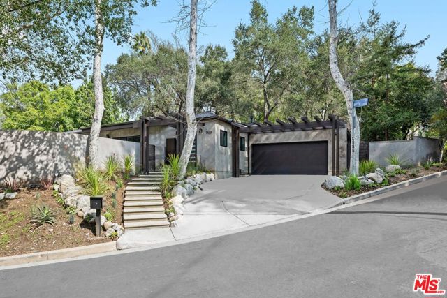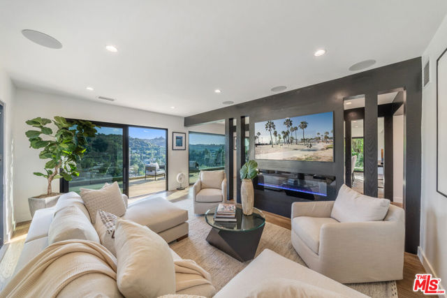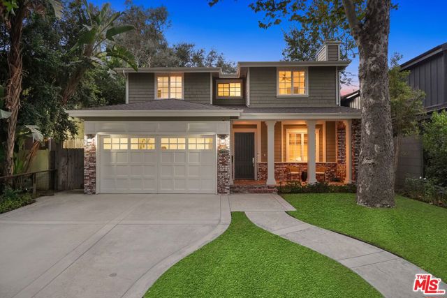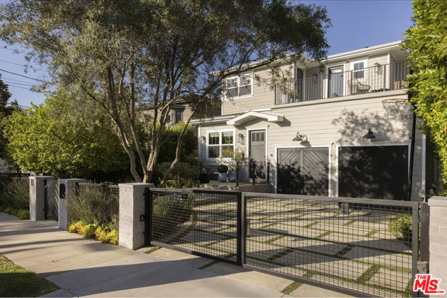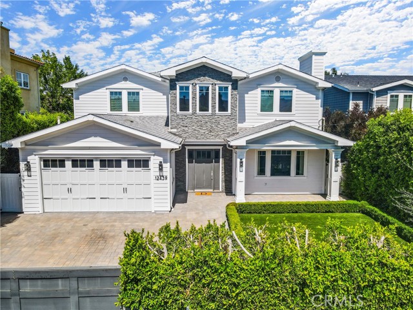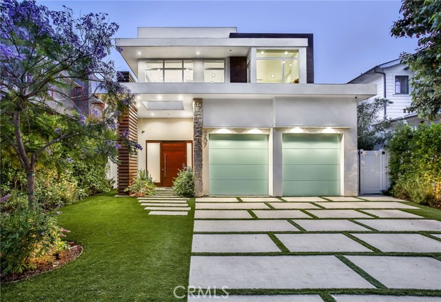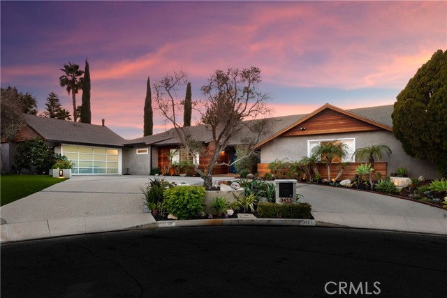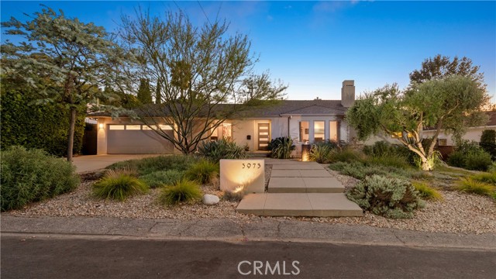4312 Saint Clair Avenue
Studio City, CA 91604
Sold
4312 Saint Clair Avenue
Studio City, CA 91604
Sold
Welcome to 4312 St Clair Ave, Studio City, an exquisite single-family home in the coveted enclave of Footbridge Square. Just moments from the chic boutiques and gourmet dining of Ventura Blvd, this 4,043-square-foot residence redefines elegant living, offering 5 bedrooms, a bonus room, and 4.5 bathrooms. Timeless elegance greets you with architectural details like wainscoting, vaulted and coffered ceilings, and rich walnut hardwood floors that add warmth and character to every room. The formal living room flows seamlessly into the elegant dining area, while the light-filled kitchen boasts a Viking cooktop, double ovens, a walk-in pantry, Caesarstone countertops, farmhouse sink, huge center island and a beverage cooler, all complemented by a breakfast bar and built-in seating overlooking the backyard. The main living room, featuring floor-to-ceiling shelving and a fireplace, is perfect for relaxing, with French doors leading to the backyard entertaining area and pool. The first floor also has an ensuite guest room and bonus room set up as a home gym. Upstairs, a beautiful landing with a sitting area leads to the primary suite, adorned with dual walk-in closets, an ensuite bathroom with double sinks, a luxurious soaking tub, and a private balcony ideal for morning coffee or quiet relaxation. Three additional bedrooms upstairs offer versatile spaces for living or office use. This home is a rare opportunity to live in prime Studio City. Don't miss your chance to make 4312 St. Clair Ave your own.
PROPERTY INFORMATION
| MLS # | 24433157 | Lot Size | 7,001 Sq. Ft. |
| HOA Fees | $0/Monthly | Property Type | Single Family Residence |
| Price | $ 3,250,000
Price Per SqFt: $ 804 |
DOM | 299 Days |
| Address | 4312 Saint Clair Avenue | Type | Residential |
| City | Studio City | Sq.Ft. | 4,043 Sq. Ft. |
| Postal Code | 91604 | Garage | 2 |
| County | Los Angeles | Year Built | 2012 |
| Bed / Bath | 5 / 4.5 | Parking | 4 |
| Built In | 2012 | Status | Closed |
| Sold Date | 2024-10-22 |
INTERIOR FEATURES
| Has Laundry | Yes |
| Laundry Information | Washer Included, Dryer Included, Individual Room, Upper Level |
| Has Fireplace | Yes |
| Fireplace Information | Living Room, Family Room |
| Has Appliances | Yes |
| Kitchen Appliances | Dishwasher, Refrigerator, Gas Cooktop, Double Oven, Microwave |
| Kitchen Information | Kitchen Island |
| Kitchen Area | Breakfast Counter / Bar |
| Has Heating | Yes |
| Heating Information | Forced Air |
| Room Information | Bonus Room, Entry, Family Room, Great Room, Walk-In Closet |
| Flooring Information | Wood |
| InteriorFeatures Information | Cathedral Ceiling(s), Wainscoting, Coffered Ceiling(s) |
| Has Spa | Yes |
| SpaDescription | In Ground |
| Bathroom Information | Hollywood Bathroom (Jack&Jill), Linen Closet/Storage, Vanity area, Jetted Tub |
EXTERIOR FEATURES
| Roof | Composition, Shingle |
| Pool | In Ground |
WALKSCORE
MAP
MORTGAGE CALCULATOR
- Principal & Interest:
- Property Tax: $3,467
- Home Insurance:$119
- HOA Fees:$0
- Mortgage Insurance:
PRICE HISTORY
| Date | Event | Price |
| 09/12/2024 | Listed | $3,250,000 |

Topfind Realty
REALTOR®
(844)-333-8033
Questions? Contact today.
Interested in buying or selling a home similar to 4312 Saint Clair Avenue?
Studio City Similar Properties
Listing provided courtesy of Jonnelle Lewin, Compass. Based on information from California Regional Multiple Listing Service, Inc. as of #Date#. This information is for your personal, non-commercial use and may not be used for any purpose other than to identify prospective properties you may be interested in purchasing. Display of MLS data is usually deemed reliable but is NOT guaranteed accurate by the MLS. Buyers are responsible for verifying the accuracy of all information and should investigate the data themselves or retain appropriate professionals. Information from sources other than the Listing Agent may have been included in the MLS data. Unless otherwise specified in writing, Broker/Agent has not and will not verify any information obtained from other sources. The Broker/Agent providing the information contained herein may or may not have been the Listing and/or Selling Agent.
