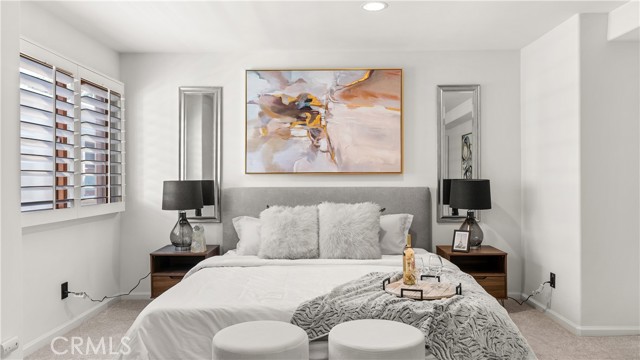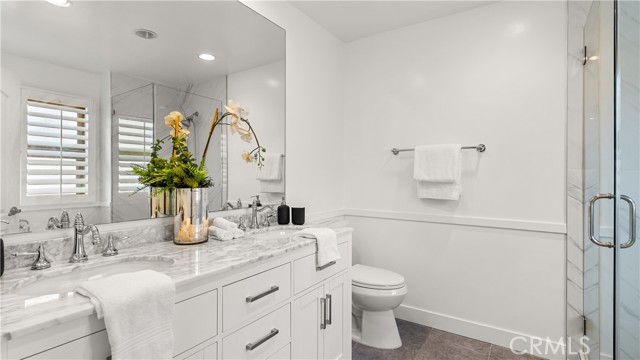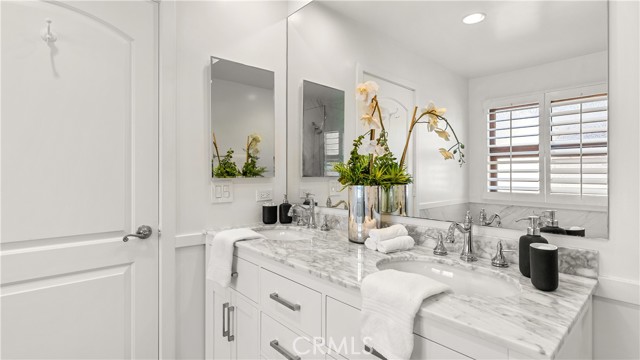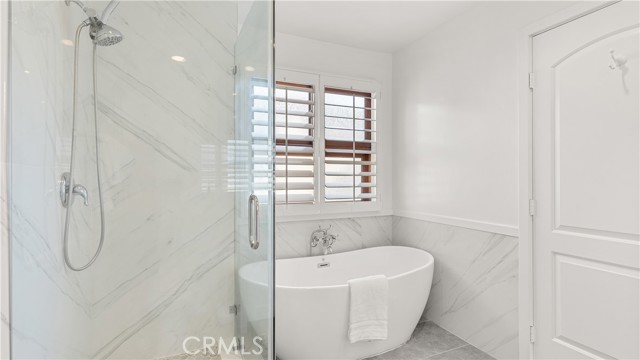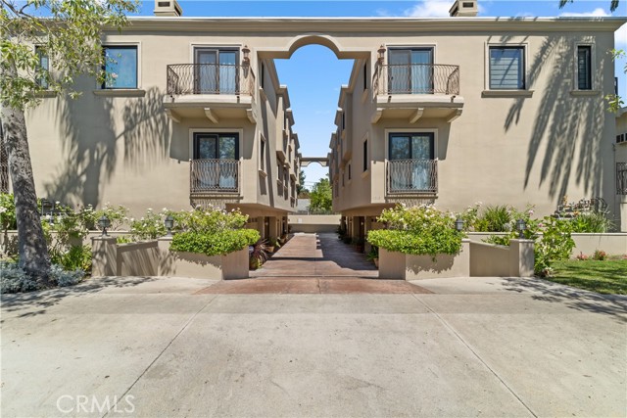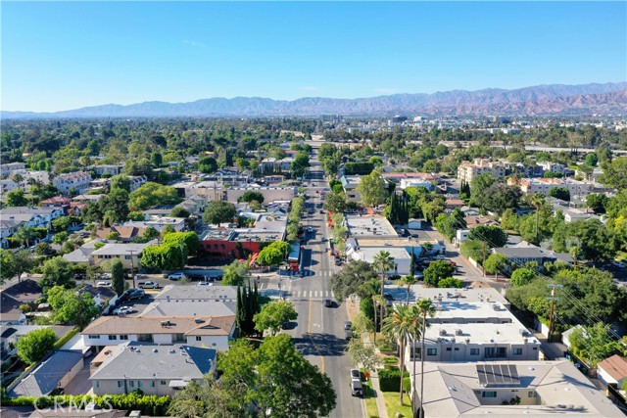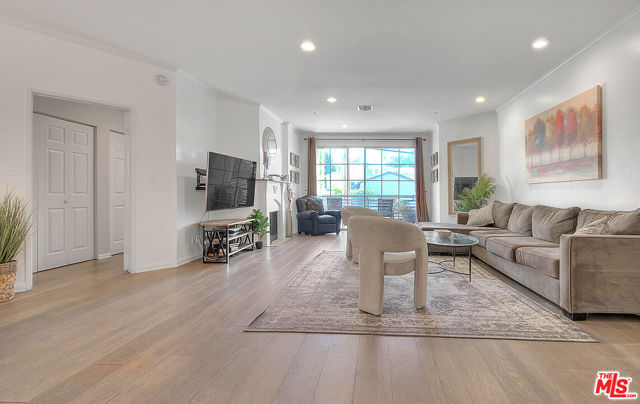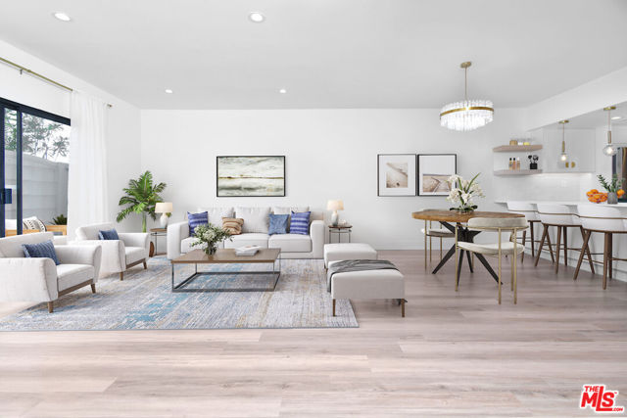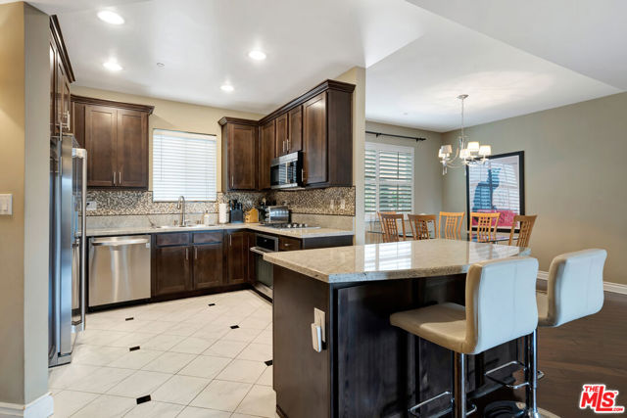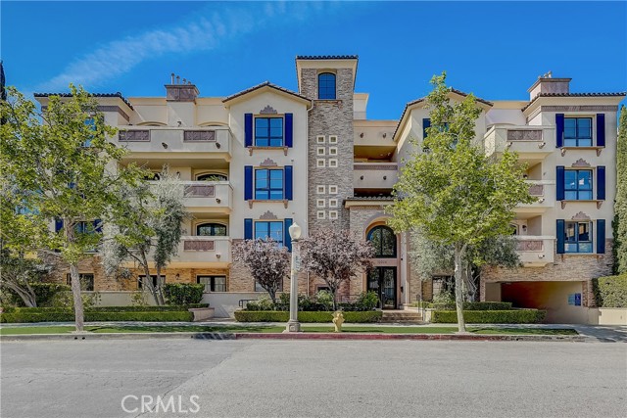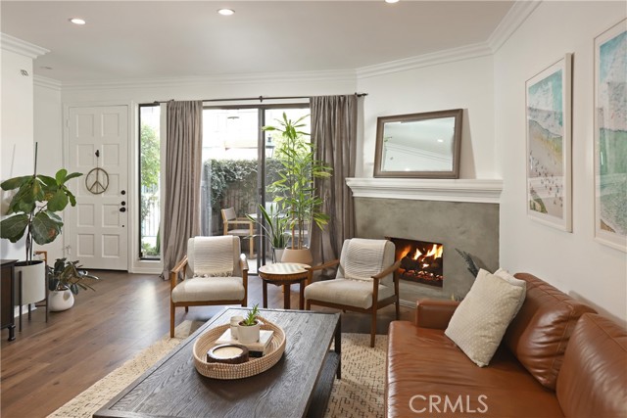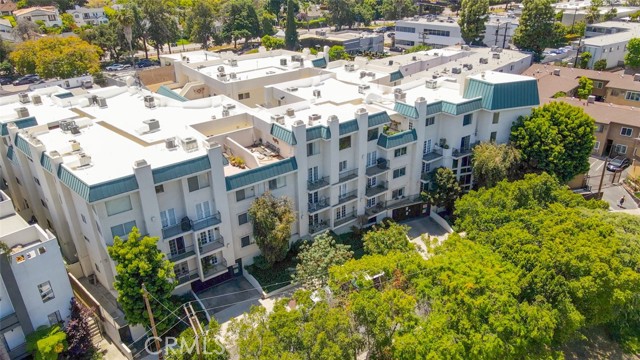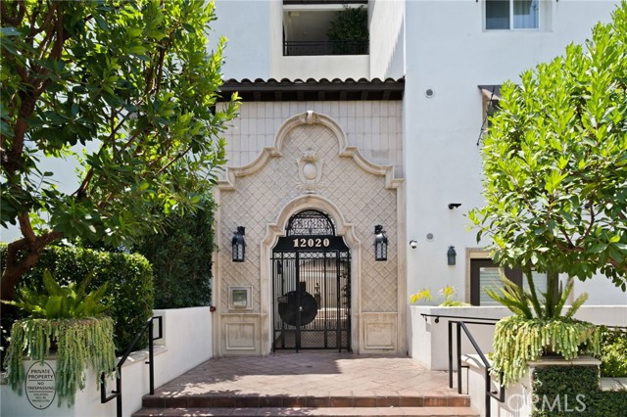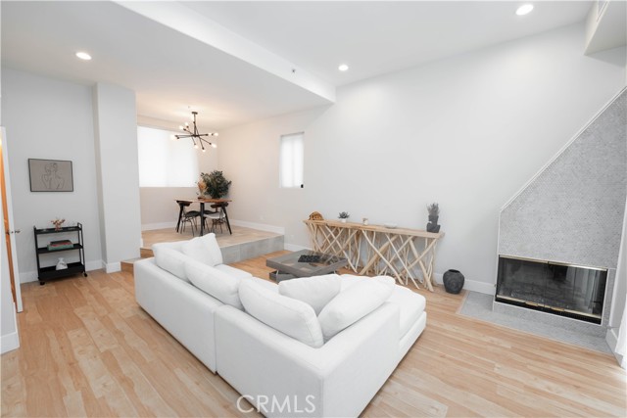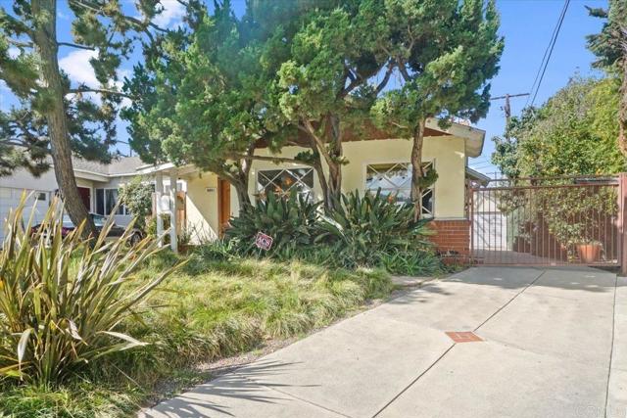4312 Tujunga Avenue #5
Studio City, CA 91604
Location, location, location! This beautifully renovated tri-level townhome offers an abundance of natural light and serene living with 2 bedrooms and 2.5 baths. Nestled in the heart of Tujunga Village, this home is surrounded by charming restaurants, shops, and cafes, perfect for leisurely strolls and delightful evenings out. Imagine enjoying a glass of wine with Italian cuisine or spending your Sunday morning at Aroma Café, just steps from your front door. What sets this townhome apart is its exclusive setting—part of a small, well-maintained complex with only six units, surrounded by single-family homes. Unlike many townhomes that feel like apartments, this property exudes a true home-like atmosphere, both in aesthetics and upkeep. The townhome features an open floor plan, highlighted by two cozy fireplaces in the living room and master bedroom. Step outside to your private patio, ideal for outdoor seating and relaxation. The first level includes a welcoming entryway, a convenient laundry room, and a 2-car garage. The second level boasts a spacious kitchen, dining area, and living room, perfect for entertaining. On the third level, you’ll find the master suite and a second bedroom, each with their own ensuite bath. Located in a walkable area with parks dining and entertainment, discover the perfect blend of comfort, privacy, and convenience!
PROPERTY INFORMATION
| MLS # | OC24167809 | Lot Size | 8,406 Sq. Ft. |
| HOA Fees | $550/Monthly | Property Type | Condominium |
| Price | $ 900,000
Price Per SqFt: $ 697 |
DOM | 480 Days |
| Address | 4312 Tujunga Avenue #5 | Type | Residential |
| City | Studio City | Sq.Ft. | 1,292 Sq. Ft. |
| Postal Code | 91604 | Garage | 2 |
| County | Los Angeles | Year Built | 2003 |
| Bed / Bath | 2 / 2.5 | Parking | 2 |
| Built In | 2003 | Status | Active |
INTERIOR FEATURES
| Has Laundry | Yes |
| Laundry Information | Dryer Included, Individual Room, Inside, Stackable, Washer Hookup, Washer Included |
| Has Fireplace | Yes |
| Fireplace Information | Living Room, Primary Bedroom |
| Has Appliances | Yes |
| Kitchen Appliances | 6 Burner Stove, Dishwasher, Freezer, Gas Range, Ice Maker, Microwave, Range Hood, Refrigerator |
| Kitchen Information | Granite Counters, Kitchen Open to Family Room |
| Kitchen Area | Breakfast Counter / Bar, Dining Room |
| Has Heating | Yes |
| Heating Information | Central, Fireplace(s) |
| Room Information | All Bedrooms Up, Primary Bathroom, Primary Bedroom, Walk-In Closet |
| Has Cooling | Yes |
| Cooling Information | Central Air |
| Flooring Information | Carpet, Tile, Wood |
| InteriorFeatures Information | 2 Staircases, Balcony, Built-in Features, Ceiling Fan(s), Granite Counters, Living Room Balcony, Open Floorplan, Pantry, Recessed Lighting, Storage |
| EntryLocation | 1 |
| Entry Level | 1 |
| Has Spa | No |
| SpaDescription | None |
| WindowFeatures | Double Pane Windows, Plantation Shutters |
| SecuritySafety | Carbon Monoxide Detector(s), Card/Code Access, Gated Community, Security Lights, Security System, Smoke Detector(s), Wired for Alarm System |
| Bathroom Information | Bathtub, Shower, Shower in Tub, Double Sinks in Primary Bath, Dual shower heads (or Multiple), Granite Counters, Remodeled, Separate tub and shower, Soaking Tub |
| Main Level Bedrooms | 0 |
| Main Level Bathrooms | 1 |
EXTERIOR FEATURES
| ExteriorFeatures | Lighting, Satellite Dish |
| Roof | Flat |
| Has Pool | No |
| Pool | None |
| Has Patio | Yes |
| Patio | Patio, Patio Open |
| Has Sprinklers | Yes |
WALKSCORE
MAP
MORTGAGE CALCULATOR
- Principal & Interest:
- Property Tax: $960
- Home Insurance:$119
- HOA Fees:$550
- Mortgage Insurance:
PRICE HISTORY
| Date | Event | Price |
| 10/14/2024 | Price Change | $900,000 (-2.70%) |
| 08/14/2024 | Listed | $925,000 |

Topfind Realty
REALTOR®
(844)-333-8033
Questions? Contact today.
Use a Topfind agent and receive a cash rebate of up to $9,000
Studio City Similar Properties
Listing provided courtesy of William Miura, Assurance Properties. Based on information from California Regional Multiple Listing Service, Inc. as of #Date#. This information is for your personal, non-commercial use and may not be used for any purpose other than to identify prospective properties you may be interested in purchasing. Display of MLS data is usually deemed reliable but is NOT guaranteed accurate by the MLS. Buyers are responsible for verifying the accuracy of all information and should investigate the data themselves or retain appropriate professionals. Information from sources other than the Listing Agent may have been included in the MLS data. Unless otherwise specified in writing, Broker/Agent has not and will not verify any information obtained from other sources. The Broker/Agent providing the information contained herein may or may not have been the Listing and/or Selling Agent.
















