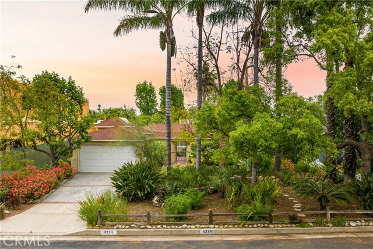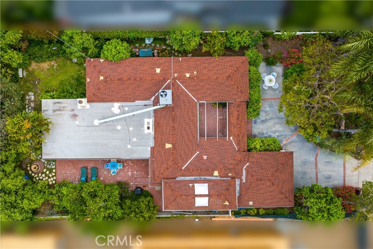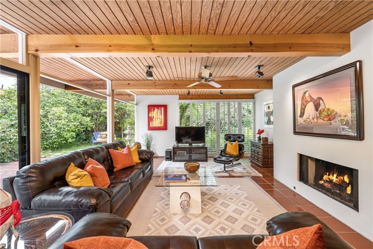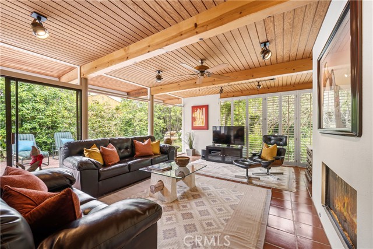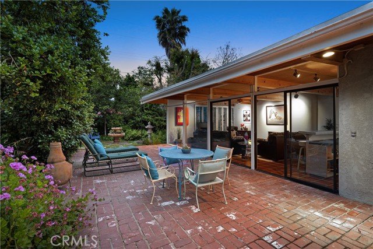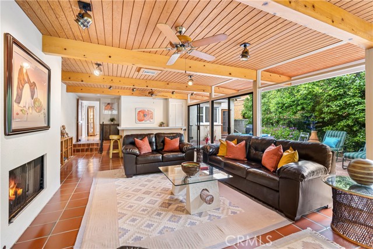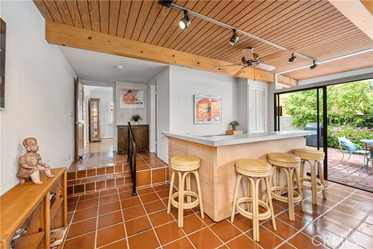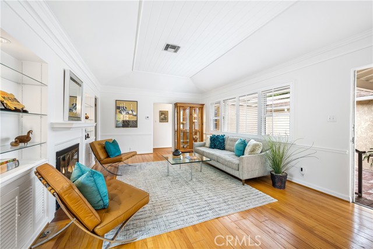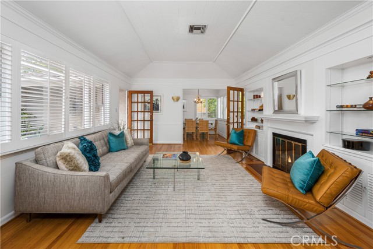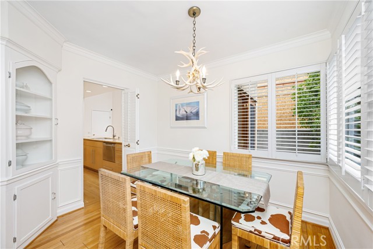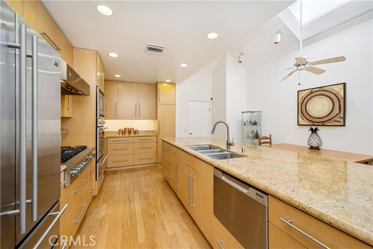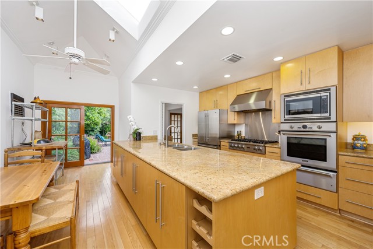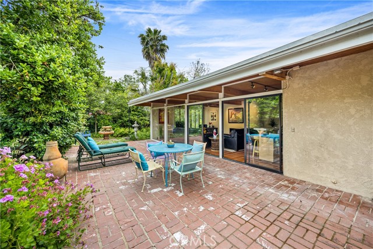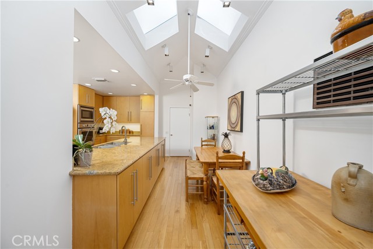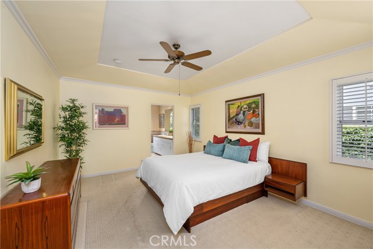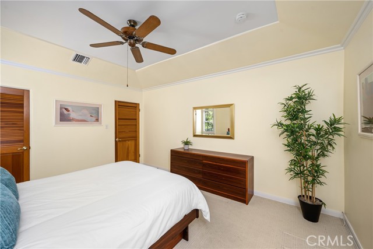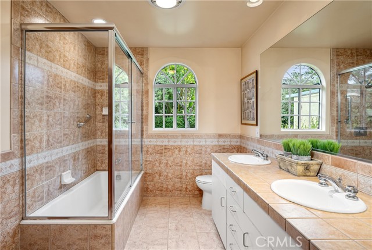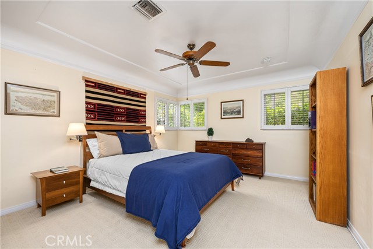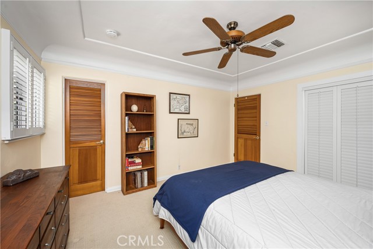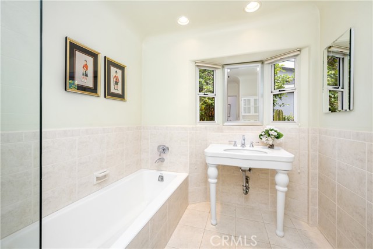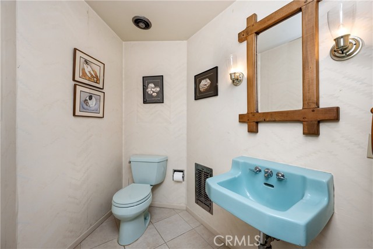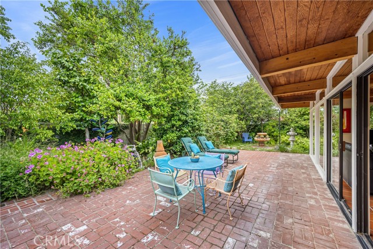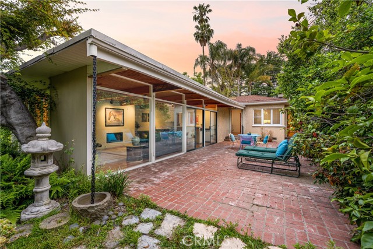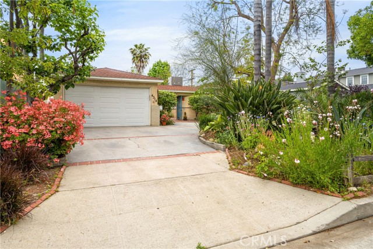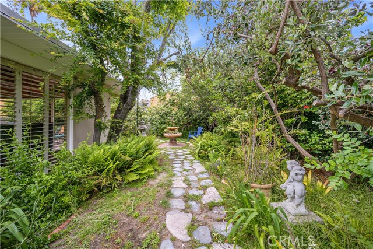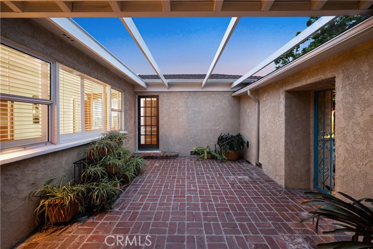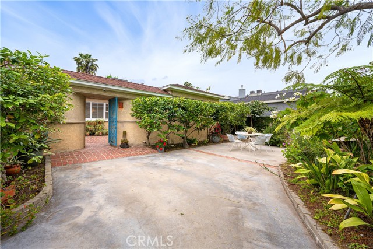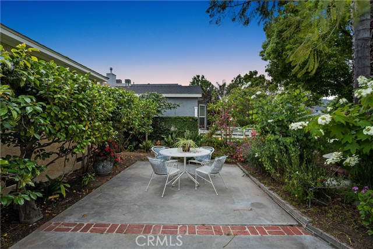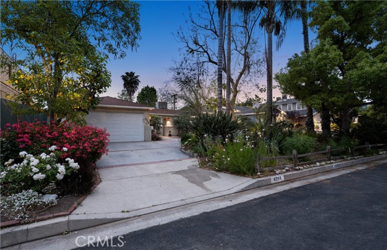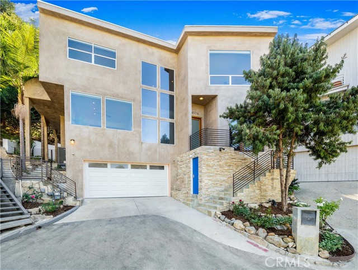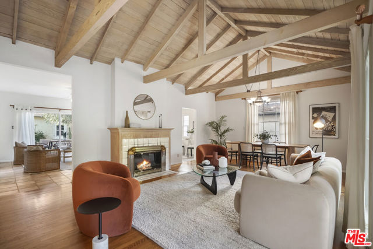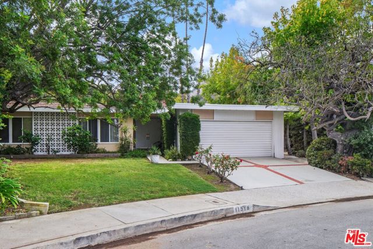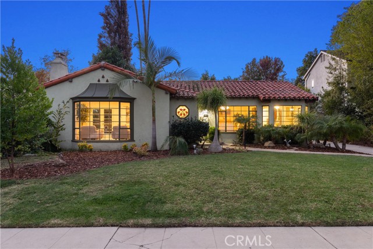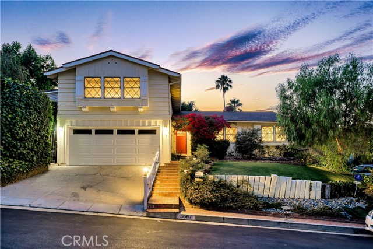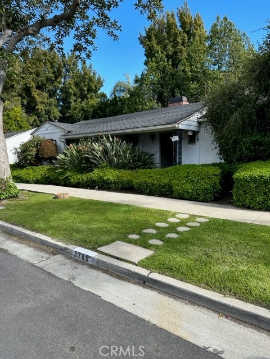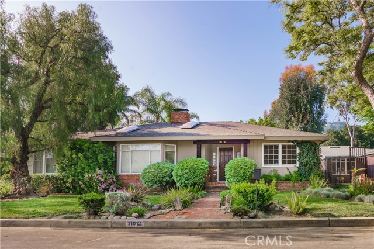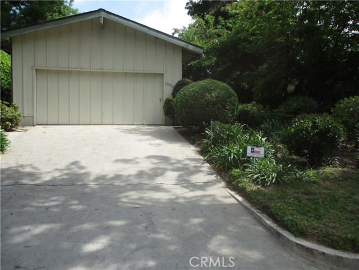4314 Teesdale Avenue
Studio City, CA 91604
Sold
4314 Teesdale Avenue
Studio City, CA 91604
Sold
Situated on a beautiful tree-lined street in prime Studio City, resides this charming ranch home built in the 1930s that’s full of character. This property is a perfect family home or a great opportunity for an investor. Walls of glass flood the spacious family room with natural light and help to highlight the gorgeous wood beamed ceilings. The gourmet eat-in kitchen is equipped with top-of-the-line appliances, vaulted ceilings with skylights and a sliding glass door that opens to the backyard. Rounding out the living space is a formal dining room and adjacent living room that features a cozy gas fireplace surrounded by built-ins. Two generously sized bedrooms each have a walk-in closet, the larger of the two boasts an ensuite bathroom. Surrounded by lush landscaping, the backyard consists of a large brick patio and garden that wraps around the home. Additional amenities include vaulted tray ceilings, plantation shutters, a gated front courtyard and two car garage. Excellent location within the highly acclaimed Dixie Canyon school district and walking distance to some of the best shops and restaurants along Ventura Blvd.
PROPERTY INFORMATION
| MLS # | SR23098669 | Lot Size | 8,393 Sq. Ft. |
| HOA Fees | $0/Monthly | Property Type | Single Family Residence |
| Price | $ 1,795,000
Price Per SqFt: $ 875 |
DOM | 763 Days |
| Address | 4314 Teesdale Avenue | Type | Residential |
| City | Studio City | Sq.Ft. | 2,051 Sq. Ft. |
| Postal Code | 91604 | Garage | 2 |
| County | Los Angeles | Year Built | 1938 |
| Bed / Bath | 2 / 2.5 | Parking | 2 |
| Built In | 1938 | Status | Closed |
| Sold Date | 2023-07-21 |
INTERIOR FEATURES
| Has Laundry | Yes |
| Laundry Information | In Garage |
| Has Fireplace | Yes |
| Fireplace Information | Family Room, Living Room |
| Has Appliances | Yes |
| Kitchen Appliances | Dishwasher, Freezer, Gas Oven, Gas Cooktop, Microwave, Range Hood, Refrigerator |
| Kitchen Information | Kitchen Island, Remodeled Kitchen |
| Kitchen Area | Dining Room, In Kitchen |
| Has Heating | Yes |
| Heating Information | Central |
| Room Information | Family Room, Kitchen, Living Room, Master Suite, Walk-In Closet |
| Has Cooling | Yes |
| Cooling Information | Central Air |
| InteriorFeatures Information | Beamed Ceilings, Built-in Features, Cathedral Ceiling(s), Ceiling Fan(s), Dry Bar, High Ceilings, Recessed Lighting, Storage |
| DoorFeatures | Sliding Doors |
| EntryLocation | Ground Level |
| Entry Level | 1 |
| Has Spa | No |
| SpaDescription | None |
| WindowFeatures | Bay Window(s) |
| Bathroom Information | Bathtub, Shower, Shower in Tub, Double Sinks In Master Bath, Exhaust fan(s), Main Floor Full Bath, Separate tub and shower |
| Main Level Bedrooms | 2 |
| Main Level Bathrooms | 3 |
EXTERIOR FEATURES
| Has Pool | No |
| Pool | None |
| Has Patio | Yes |
| Patio | Patio |
WALKSCORE
MAP
MORTGAGE CALCULATOR
- Principal & Interest:
- Property Tax: $1,915
- Home Insurance:$119
- HOA Fees:$0
- Mortgage Insurance:
PRICE HISTORY
| Date | Event | Price |
| 06/05/2023 | Listed | $1,795,000 |

Topfind Realty
REALTOR®
(844)-333-8033
Questions? Contact today.
Interested in buying or selling a home similar to 4314 Teesdale Avenue?
Studio City Similar Properties
Listing provided courtesy of Dennis Chernov, The Agency. Based on information from California Regional Multiple Listing Service, Inc. as of #Date#. This information is for your personal, non-commercial use and may not be used for any purpose other than to identify prospective properties you may be interested in purchasing. Display of MLS data is usually deemed reliable but is NOT guaranteed accurate by the MLS. Buyers are responsible for verifying the accuracy of all information and should investigate the data themselves or retain appropriate professionals. Information from sources other than the Listing Agent may have been included in the MLS data. Unless otherwise specified in writing, Broker/Agent has not and will not verify any information obtained from other sources. The Broker/Agent providing the information contained herein may or may not have been the Listing and/or Selling Agent.
