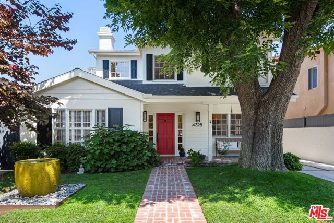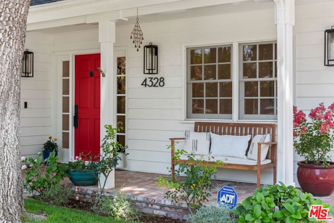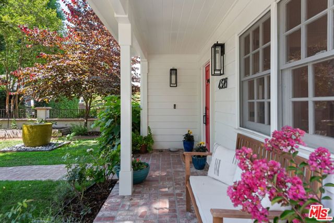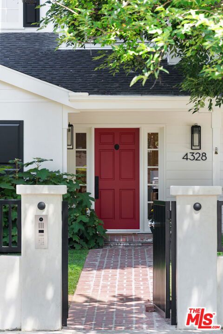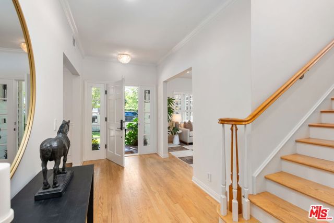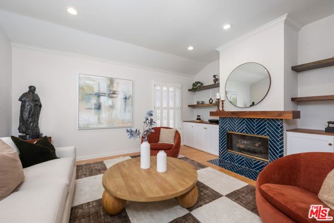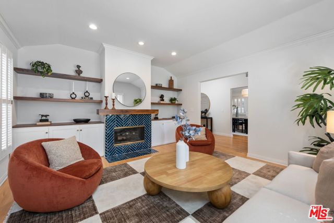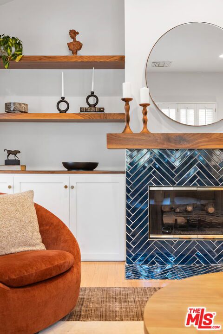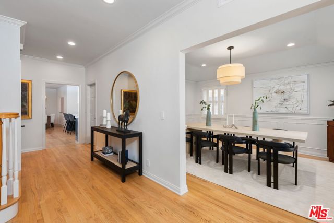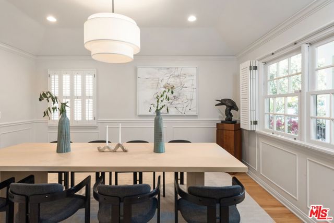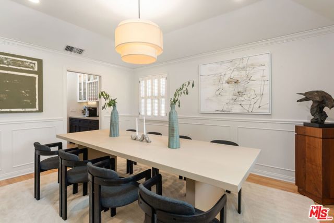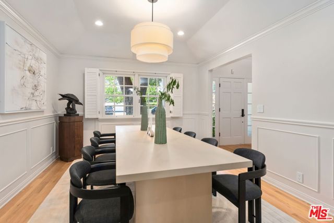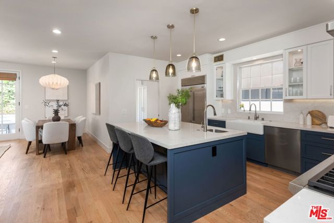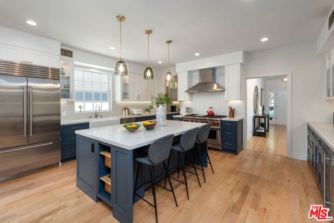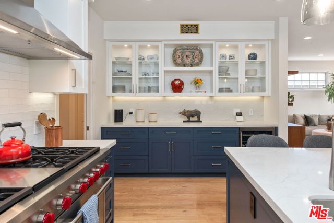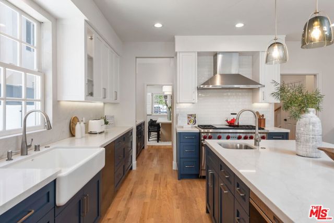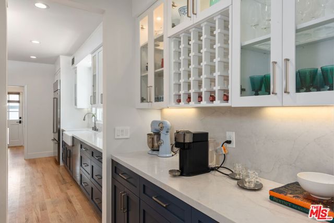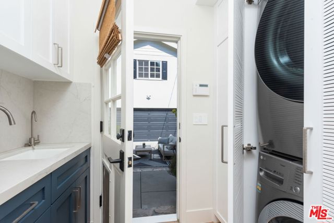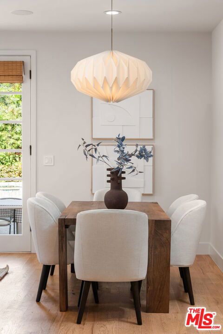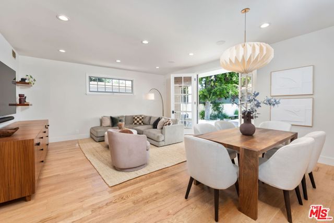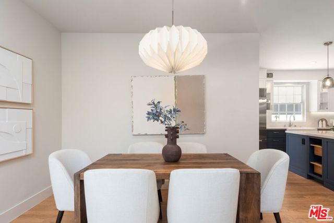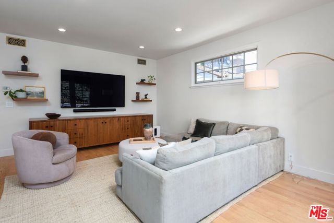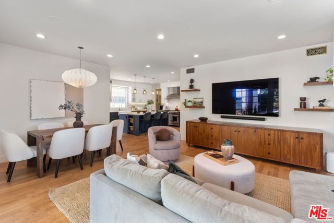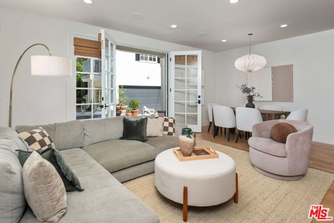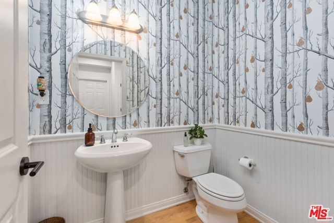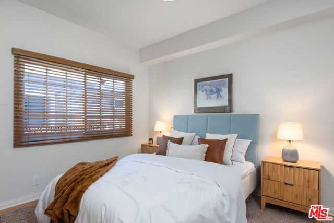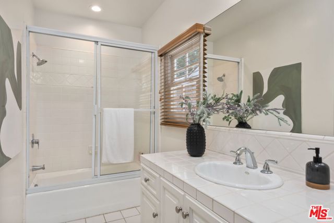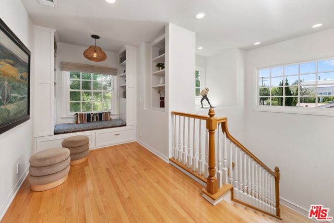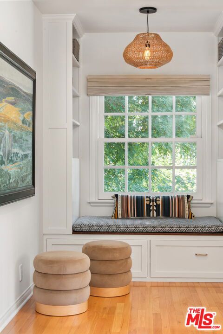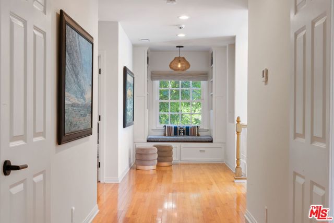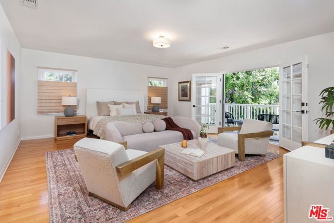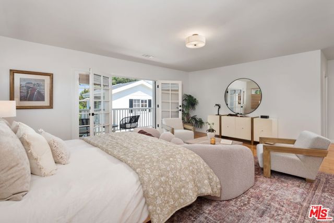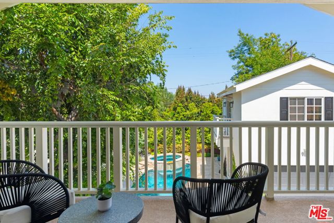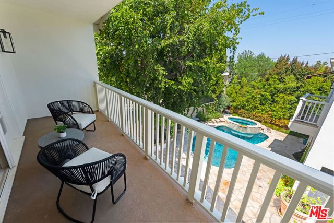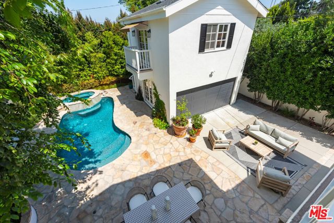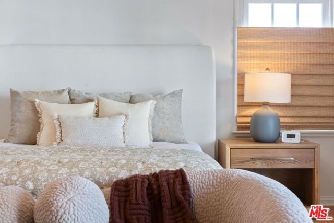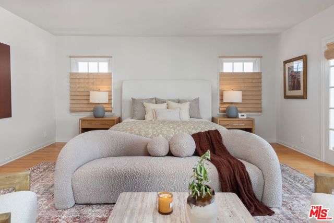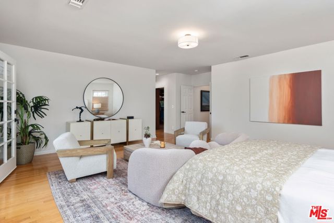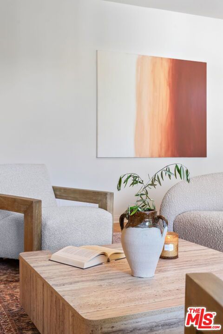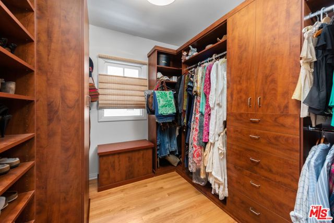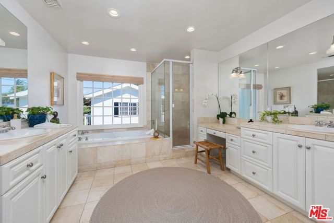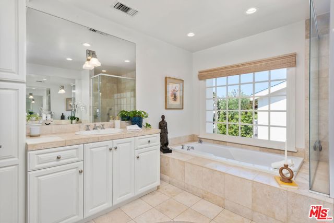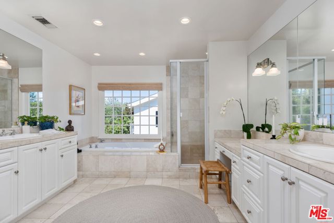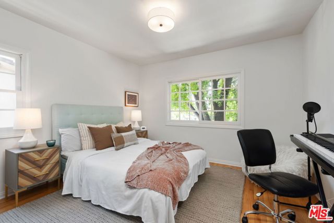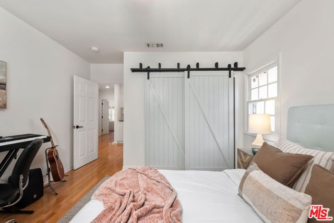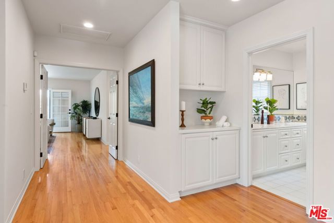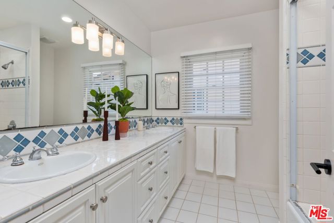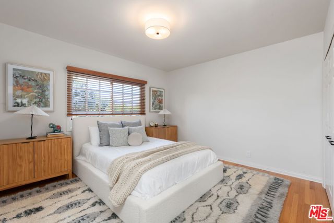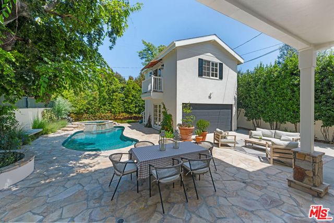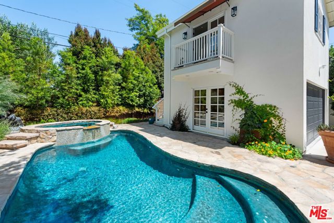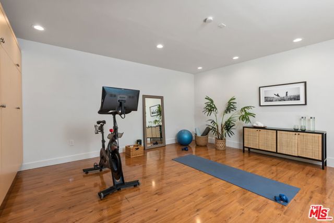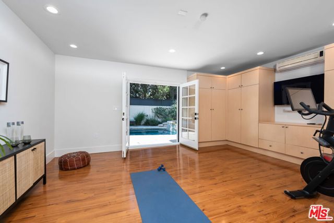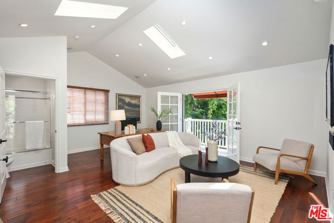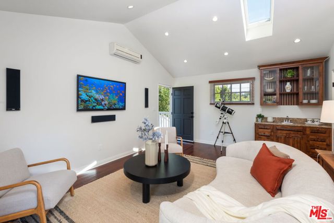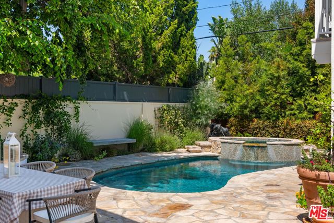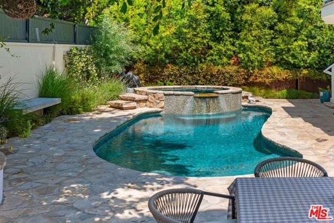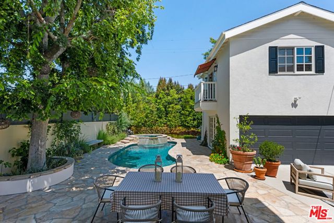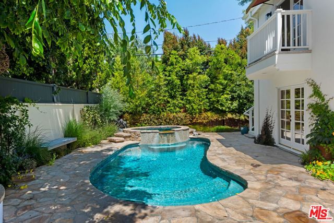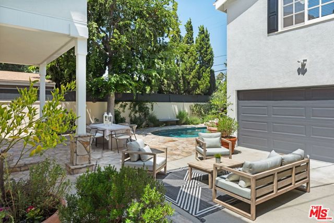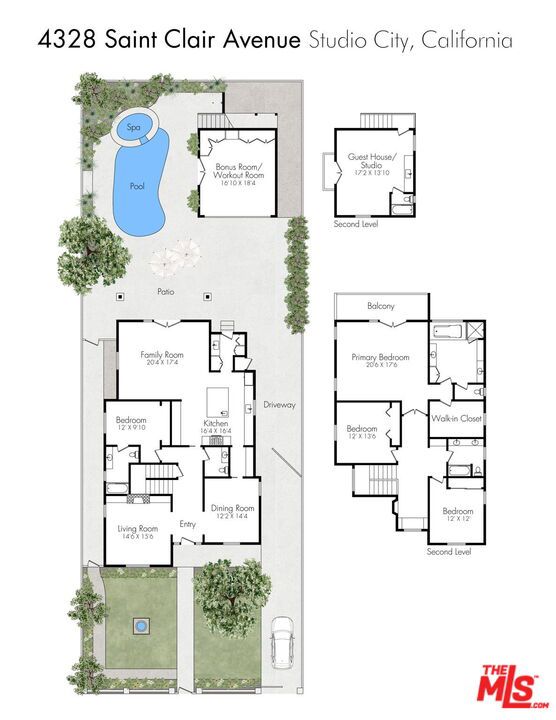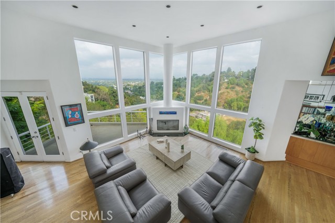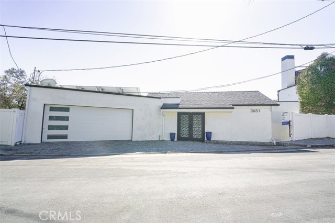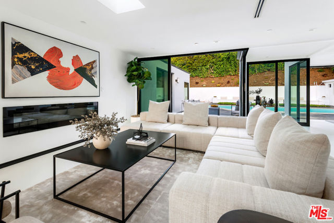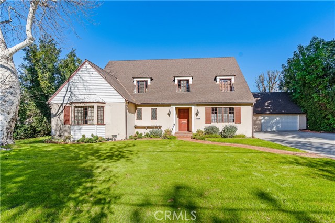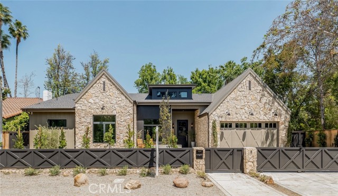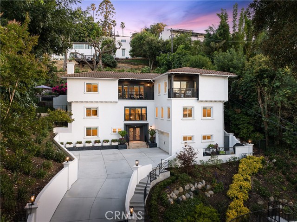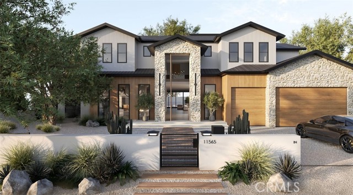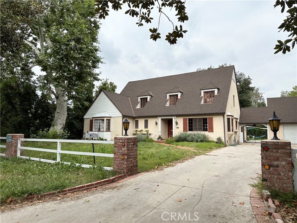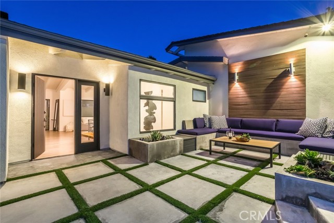4328 Saint Clair Avenue
Studio City, CA 91604
Sold
4328 Saint Clair Avenue
Studio City, CA 91604
Sold
Spacious East Coast Traditional in coveted Footbridge Square and the Carpenter School District. Nestled among mature trees and lush landscaping, this beautiful turn-key property features a 4BD/4BA main house with a detached 2 Story Guesthouse w/Studio unit and huge bonus/workout room; plus a heated pool and spa. The Gorgeous main house boasts a central entry hall which connects the formal living & dining rooms to the open and airy great room at the back of the home. The beautifully renovated gourmet Chef's kitchen is anchored with a large island, premium Wolf & Subzero appliances and butler's pantry. The kitchen/family room is spacious and comfortable and opens to a professionally landscaped backyard oasis with lush privacy hedges, beautiful swimming pool & spa and Guest House. The large patio area offers ample area for outdoor lounging and dining. The lower level of the main house also features a lovely powder room, separate laundry room and a private bedroom suite w/full bath. The upstairs is bright and airy, featuring a central hall lounge area connecting three gracious bedrooms and two full Baths. The primary suite is very large w/sitting area and opens to a private terrace overlooking the pool. The suite features a large walk-in closet w/custom cabinetry and a Luxe bath with double vanities, spa tub and separate shower & toilet room. The other two bedrooms share a charming full bath with double sinks. The guesthouse is off the pool and features an upper studio unit with high vaulted ceilings and private full bath. There is also a large bonus/workout room which opens to the pool. This wonderful gated home has it all and is located just steps away from the very best shopping and dining Studio City has to offer! 3,298 Sqft 4BD/4BA Main House and a 360 sqft Guest house w/1BD/1BA Studio. PLUS ~ 360 sqft Bonus/Workout room.
PROPERTY INFORMATION
| MLS # | 24405603 | Lot Size | 7,000 Sq. Ft. |
| HOA Fees | $0/Monthly | Property Type | Single Family Residence |
| Price | $ 2,885,000
Price Per SqFt: $ 788 |
DOM | 534 Days |
| Address | 4328 Saint Clair Avenue | Type | Residential |
| City | Studio City | Sq.Ft. | 3,661 Sq. Ft. |
| Postal Code | 91604 | Garage | N/A |
| County | Los Angeles | Year Built | 2000 |
| Bed / Bath | 5 / 4.5 | Parking | 4 |
| Built In | 2000 | Status | Closed |
| Sold Date | 2024-08-01 |
INTERIOR FEATURES
| Has Laundry | Yes |
| Laundry Information | Washer Included, Dryer Included, Individual Room, Inside |
| Has Fireplace | Yes |
| Fireplace Information | Living Room |
| Has Appliances | Yes |
| Kitchen Appliances | Dishwasher, Disposal, Microwave, Refrigerator |
| Has Heating | Yes |
| Heating Information | Central |
| Room Information | Bonus Room, Family Room, Formal Entry, Guest/Maid's Quarters, Living Room, Primary Bathroom, Office, Recreation, Walk-In Closet |
| Has Cooling | Yes |
| Cooling Information | Central Air |
| Flooring Information | Wood, Tile |
| Has Spa | Yes |
| SpaDescription | In Ground, Heated, Private |
| SecuritySafety | Gated Community |
EXTERIOR FEATURES
| Has Pool | Yes |
| Pool | In Ground, Private |
WALKSCORE
MAP
MORTGAGE CALCULATOR
- Principal & Interest:
- Property Tax: $3,077
- Home Insurance:$119
- HOA Fees:$0
- Mortgage Insurance:
PRICE HISTORY
| Date | Event | Price |
| 06/20/2024 | Listed | $2,885,000 |

Topfind Realty
REALTOR®
(844)-333-8033
Questions? Contact today.
Interested in buying or selling a home similar to 4328 Saint Clair Avenue?
Studio City Similar Properties
Listing provided courtesy of Nicholas Small, Rodeo Realty- Brentwood. Based on information from California Regional Multiple Listing Service, Inc. as of #Date#. This information is for your personal, non-commercial use and may not be used for any purpose other than to identify prospective properties you may be interested in purchasing. Display of MLS data is usually deemed reliable but is NOT guaranteed accurate by the MLS. Buyers are responsible for verifying the accuracy of all information and should investigate the data themselves or retain appropriate professionals. Information from sources other than the Listing Agent may have been included in the MLS data. Unless otherwise specified in writing, Broker/Agent has not and will not verify any information obtained from other sources. The Broker/Agent providing the information contained herein may or may not have been the Listing and/or Selling Agent.
