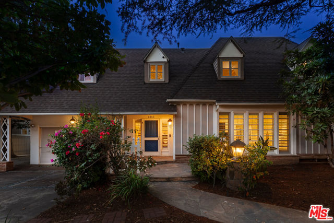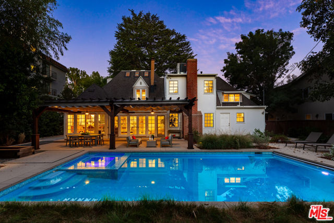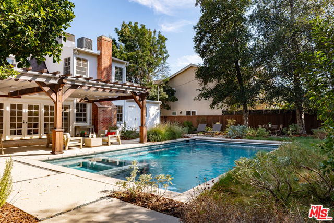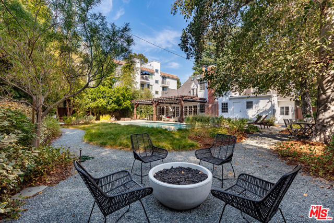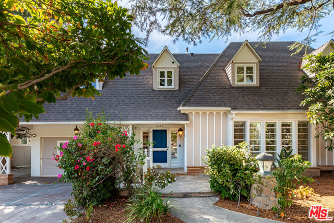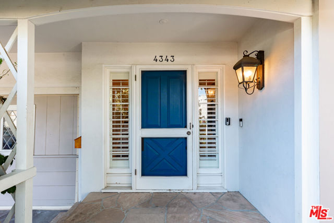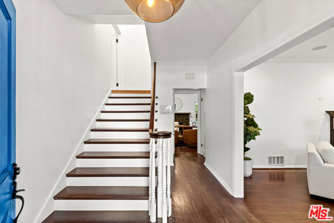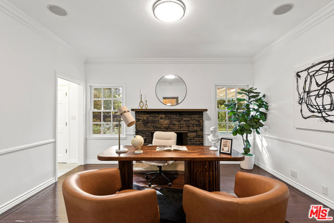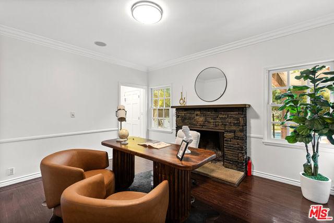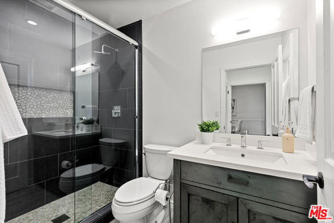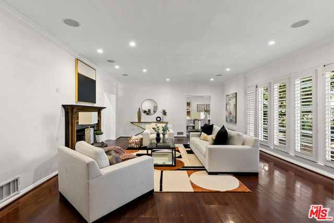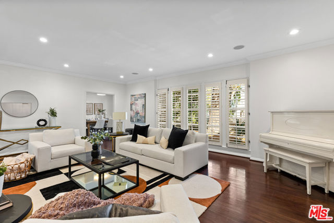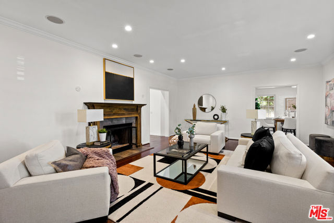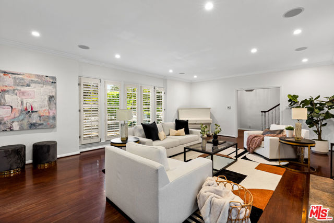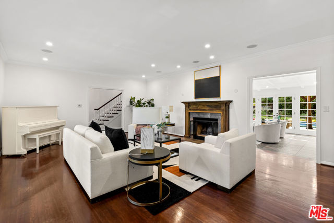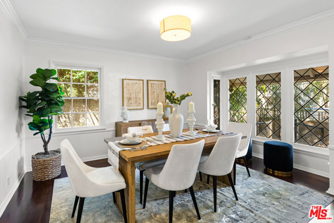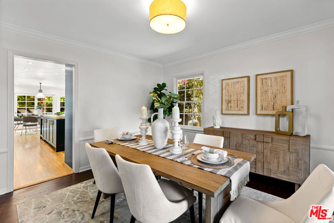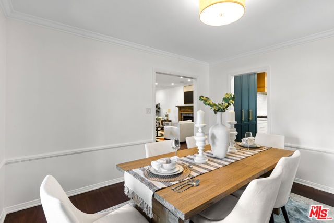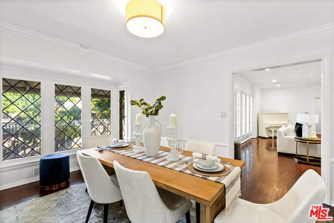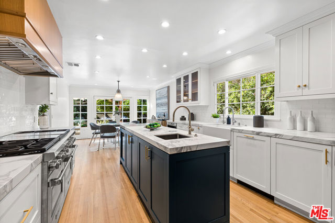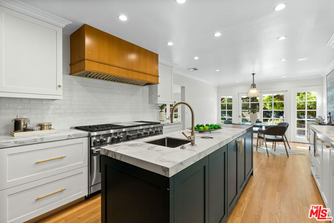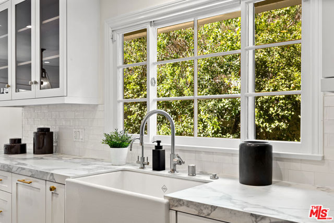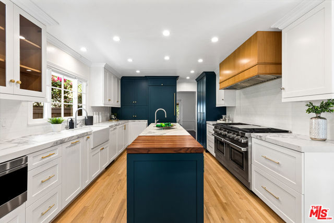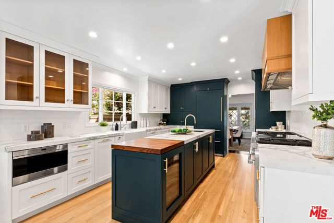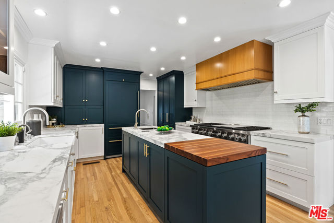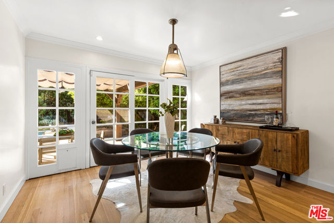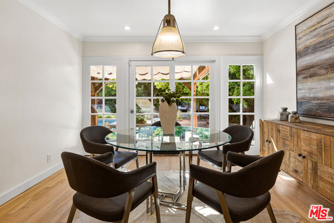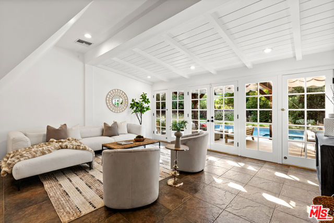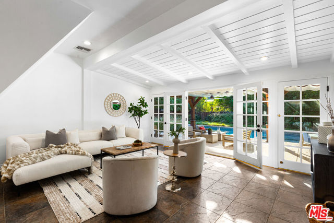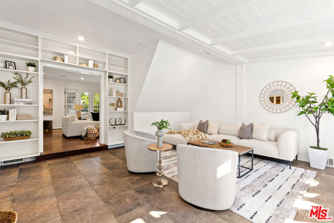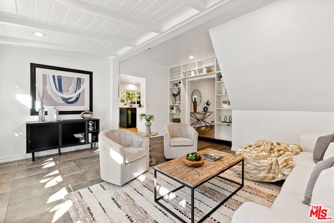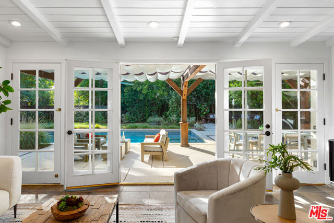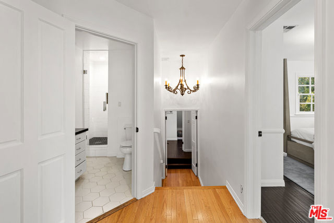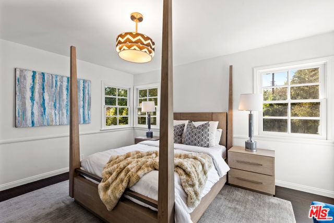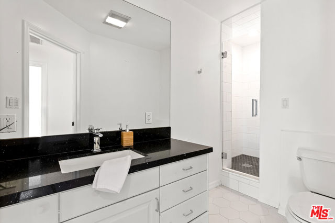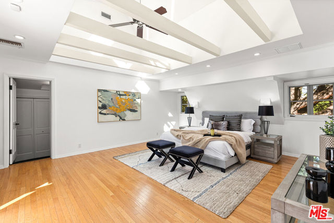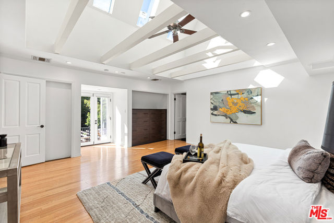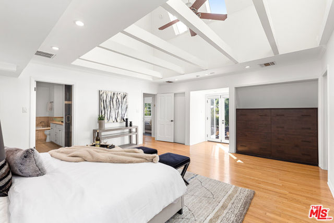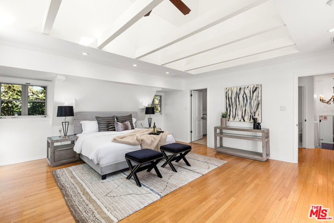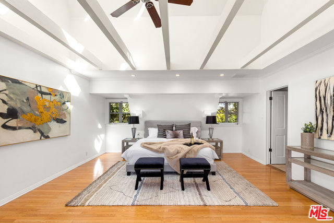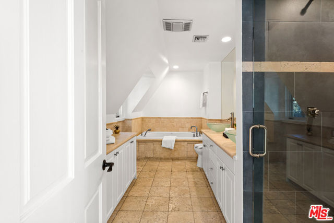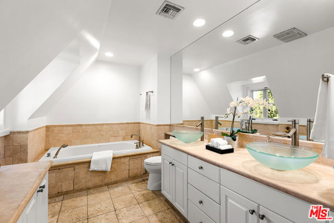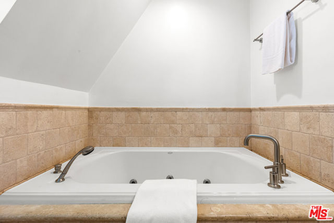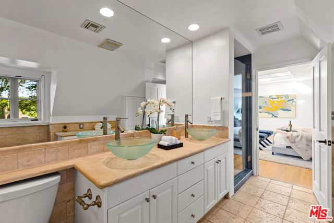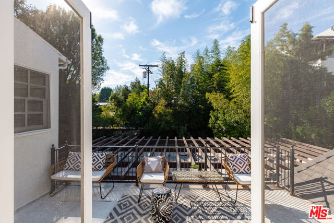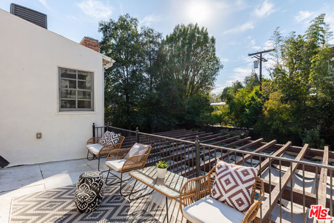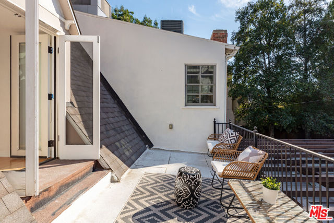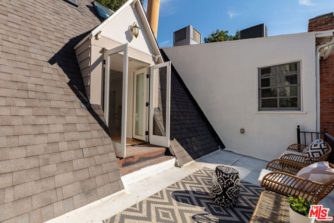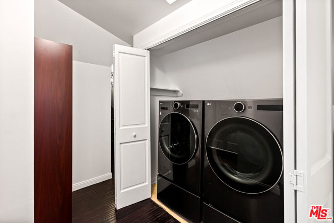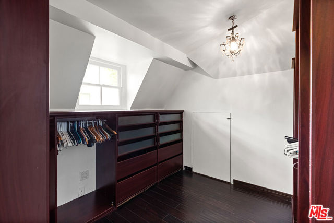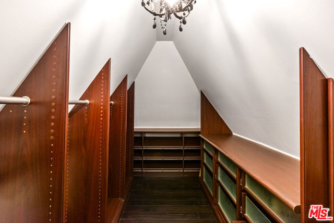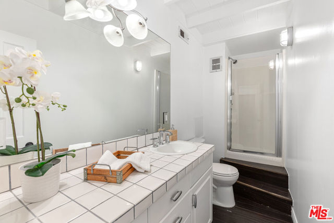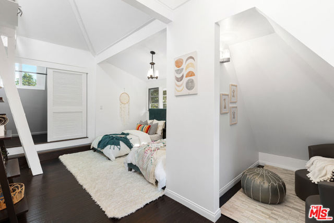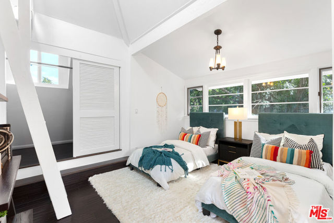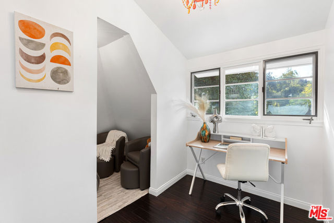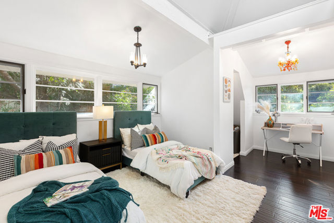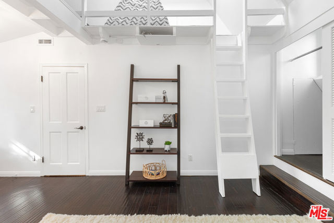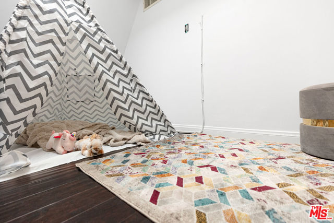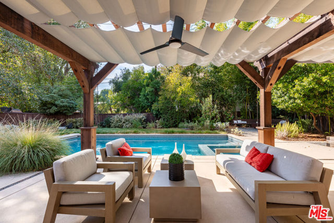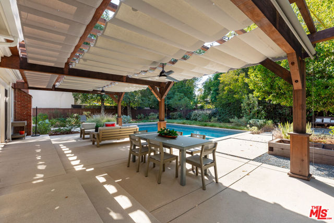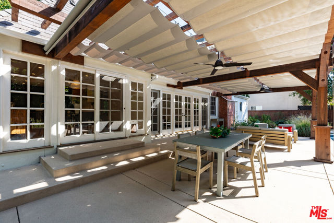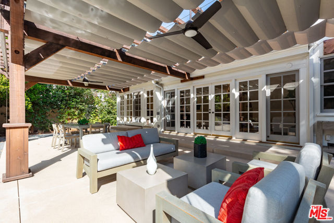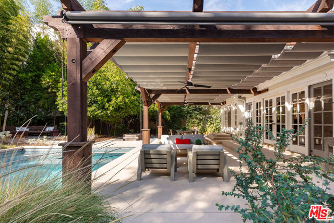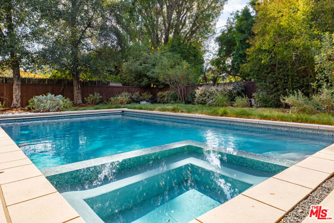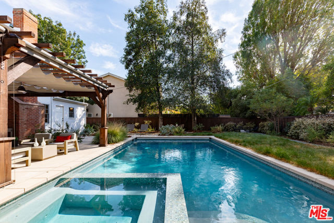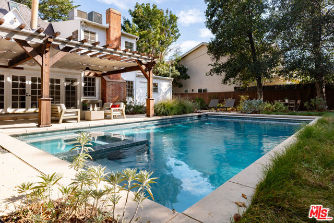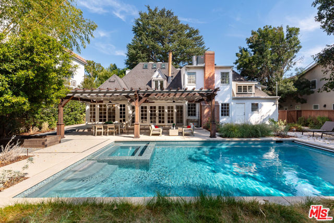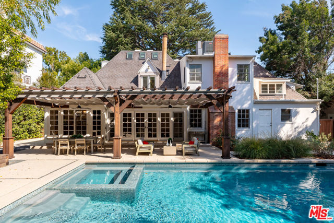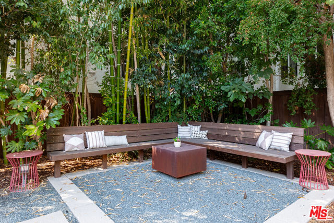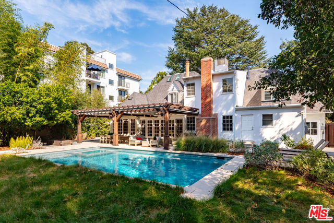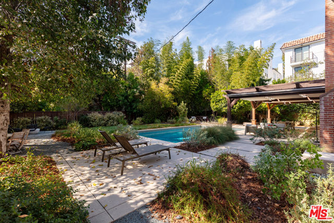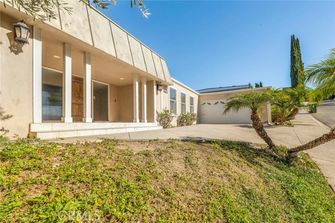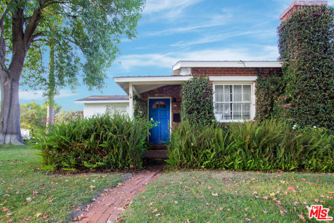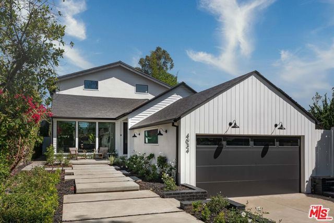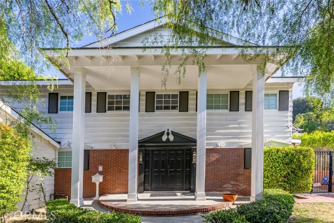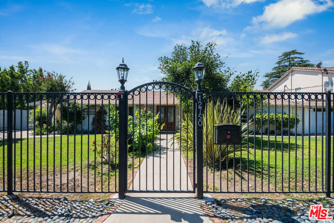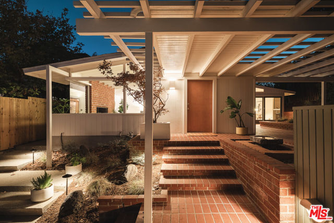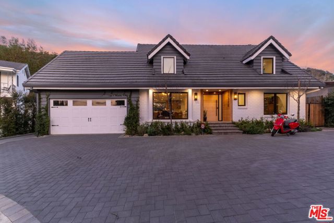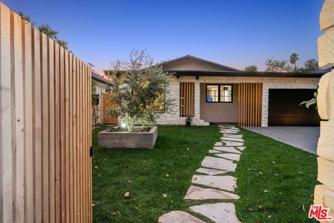4343 Bellaire Avenue
Studio City, CA 91604
Remodeled English Country-Style Estate. Picturesque 2,959 sq ft two-story features 4 bed/4.5bath on 11,982 sq ft lot. Enjoy spacious family room, fireside living room and formal dining, hardwood and stone floors, crown molding, wine room, and brand new designer kitchen! Lovely primary has lofted beamed ceilings, two large walk-in closets complete with built-ins, en suite with new shower, laundry with new W/D, and French doors to terrace/balcony overlooking the backyard. First-floor 4th bed/office has a fireplace and updated bath. All big beds and baths plus loft. Invite family and friends outdoors to pool/spa, lounge areas shaded by mature trees, covered patio, 2 fire pits perfect for separate private areas for all al fresco entertaining. 2nd laundry in 2-car garage. Captivating curb appeal from charming dormers and diamond pane windows to new fence and beautiful gardens! Sought-after Studio City location! Meticulously updated, newer systems and turnkey from top to bottom with new roof and skylights, to upgraded electric, plumbing, and more!
PROPERTY INFORMATION
| MLS # | 24452929 | Lot Size | 11,985 Sq. Ft. |
| HOA Fees | $0/Monthly | Property Type | Single Family Residence |
| Price | $ 2,595,000
Price Per SqFt: $ 877 |
DOM | 411 Days |
| Address | 4343 Bellaire Avenue | Type | Residential |
| City | Studio City | Sq.Ft. | 2,959 Sq. Ft. |
| Postal Code | 91604 | Garage | 2 |
| County | Los Angeles | Year Built | 1946 |
| Bed / Bath | 4 / 1.5 | Parking | 2 |
| Built In | 1946 | Status | Active |
INTERIOR FEATURES
| Has Laundry | Yes |
| Laundry Information | Washer Included, Dryer Included, In Closet, Upper Level |
| Has Fireplace | Yes |
| Fireplace Information | Fire Pit, Gas, Living Room |
| Has Appliances | Yes |
| Kitchen Appliances | Dishwasher, Disposal, Microwave, Refrigerator, Built-In, Range, Range Hood, Oven |
| Kitchen Information | Kitchen Island, Remodeled Kitchen |
| Kitchen Area | Dining Room, In Kitchen |
| Has Heating | Yes |
| Heating Information | Central |
| Room Information | Basement, Entry, Family Room, Living Room, Loft, Primary Bathroom, Walk-In Closet |
| Has Cooling | Yes |
| Cooling Information | Central Air |
| Flooring Information | Wood, Tile |
| InteriorFeatures Information | Ceiling Fan(s), Beamed Ceilings, High Ceilings, Recessed Lighting, Storage, Track Lighting |
| DoorFeatures | French Doors, Sliding Doors |
| EntryLocation | Foyer |
| Has Spa | Yes |
| SpaDescription | In Ground |
| WindowFeatures | Custom Covering, Double Pane Windows, French/Mullioned, Screens, Skylight(s), Shutters |
| SecuritySafety | Automatic Gate, Carbon Monoxide Detector(s), Gated Community, Smoke Detector(s) |
| Bathroom Information | Vanity area, Linen Closet/Storage, Shower in Tub, Tile Counters |
EXTERIOR FEATURES
| ExteriorFeatures | Rain Gutters |
| Has Pool | Yes |
| Pool | Heated, In Ground, Pool Cover, Private |
| Has Patio | Yes |
| Patio | Covered |
| Has Fence | Yes |
| Fencing | Electric |
| Has Sprinklers | Yes |
WALKSCORE
MAP
MORTGAGE CALCULATOR
- Principal & Interest:
- Property Tax: $2,768
- Home Insurance:$119
- HOA Fees:$0
- Mortgage Insurance:
PRICE HISTORY
| Date | Event | Price |
| 10/17/2024 | Listed | $2,695,000 |

Topfind Realty
REALTOR®
(844)-333-8033
Questions? Contact today.
Use a Topfind agent and receive a cash rebate of up to $25,950
Studio City Similar Properties
Listing provided courtesy of Craig Strong, Compass. Based on information from California Regional Multiple Listing Service, Inc. as of #Date#. This information is for your personal, non-commercial use and may not be used for any purpose other than to identify prospective properties you may be interested in purchasing. Display of MLS data is usually deemed reliable but is NOT guaranteed accurate by the MLS. Buyers are responsible for verifying the accuracy of all information and should investigate the data themselves or retain appropriate professionals. Information from sources other than the Listing Agent may have been included in the MLS data. Unless otherwise specified in writing, Broker/Agent has not and will not verify any information obtained from other sources. The Broker/Agent providing the information contained herein may or may not have been the Listing and/or Selling Agent.
