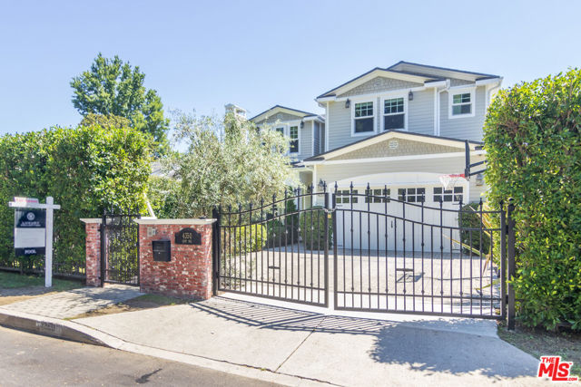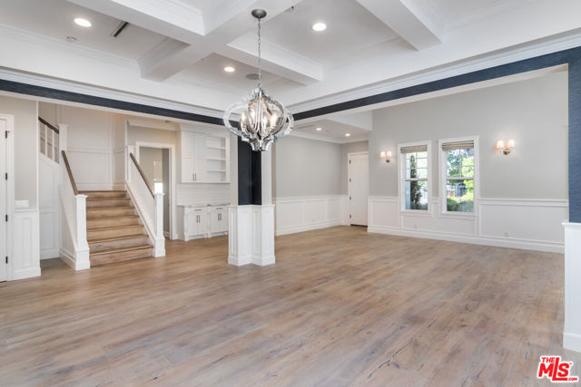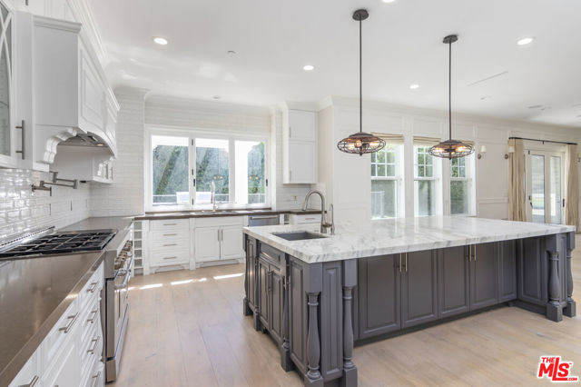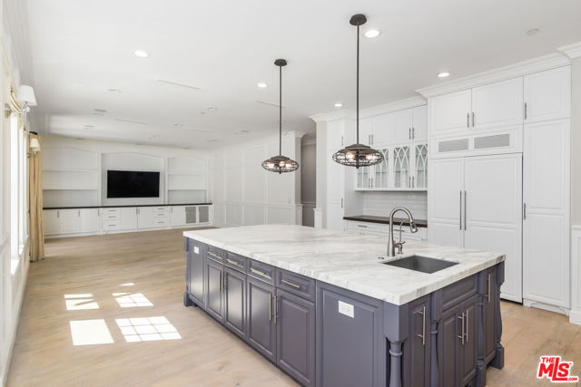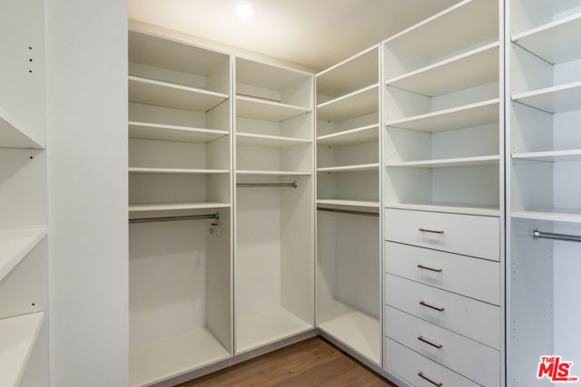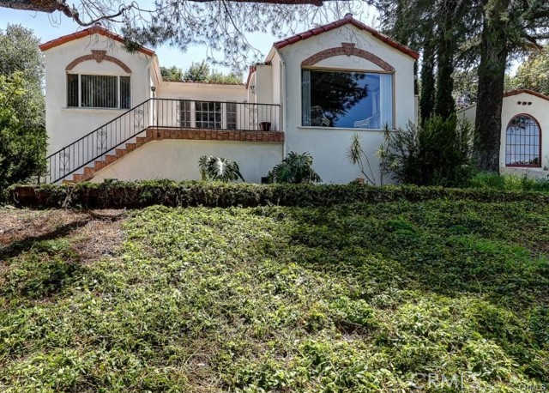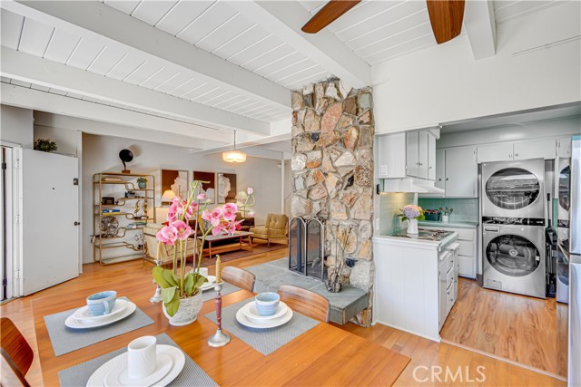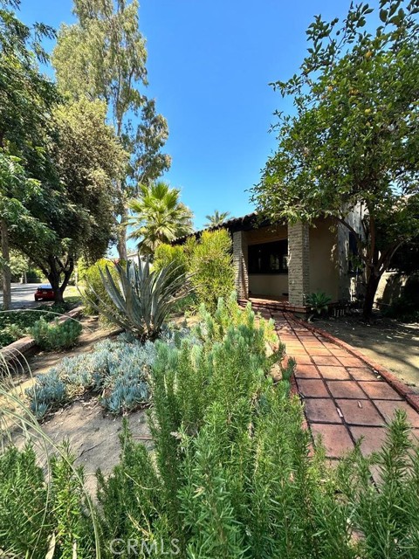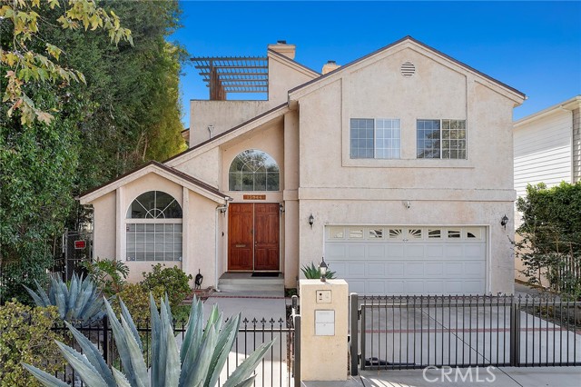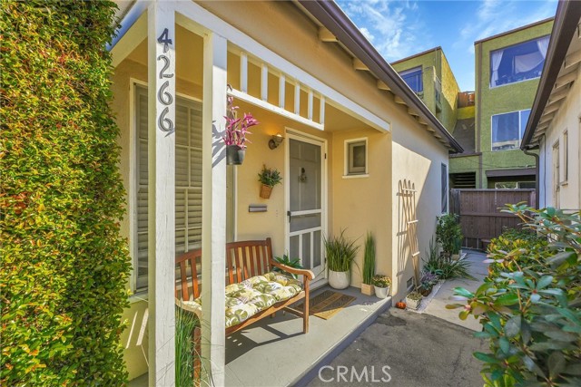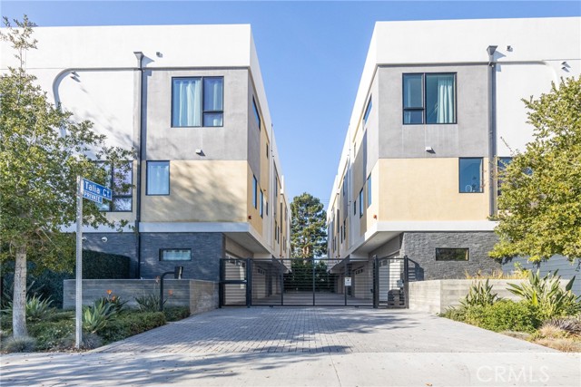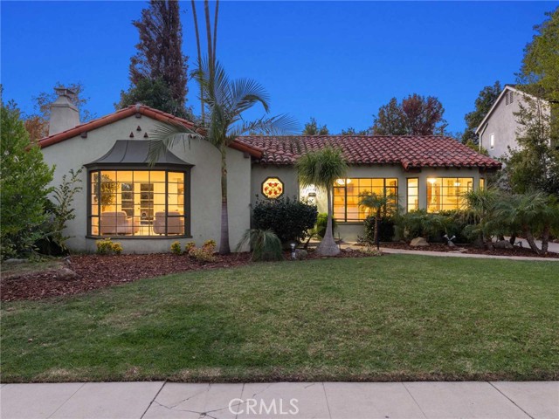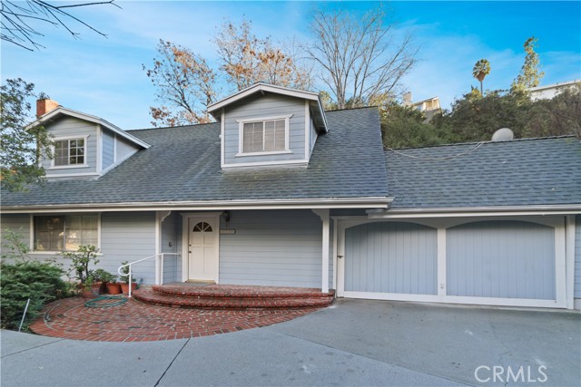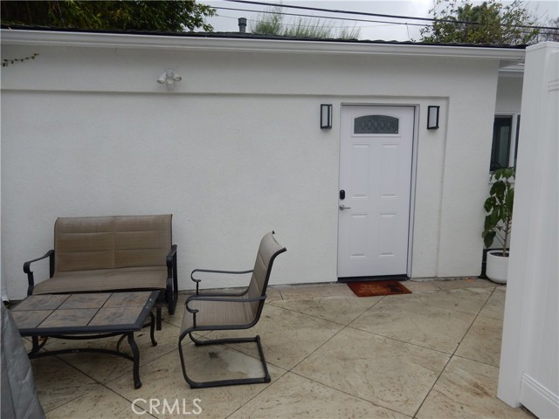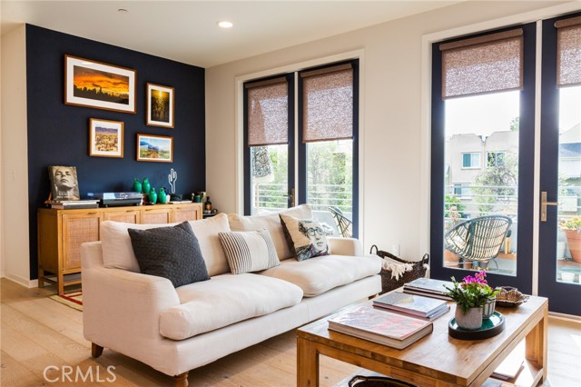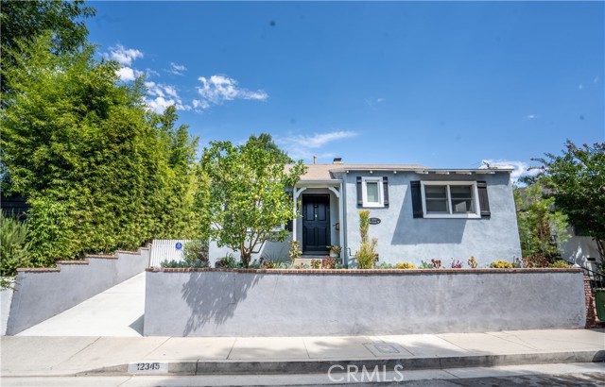4350 Lemp Avenue
Studio City, CA 91604
$14,995
Price
Price
5
Bed
Bed
5.5
Bath
Bath
4,358 Sq. Ft.
$3 / Sq. Ft.
$3 / Sq. Ft.
Stunning gated and private Cape Cod pool home, located in the highly sought-after Colfax Meadows neighborhood of Studio City on an oversized lot. Built in 2015 and just refreshed, this beautiful home epitomizes the perfect fusion of sophistication and warmth. Open floorplan featuring generously proportioned living spaces with high ceilings and tons of light- an ideal setting for both intimate gatherings and larger scale entertaining. Huge open, center-island Gourmet Kitchen/ Great Room with top of the line stainless appliances including new Thor range, paneled KitchenAid refrigerator, floor to ceiling wine rack, brand new Bosch DW, built in Jenn-Air coffee/espresso maker. All you would expect in a house of this caliber -PLUS! Fireplace, paneled walls, built in speakers in great room. Open living room and formal dining room with beautifully wallpapered walls and amazing lighting. Enormous primary bedroom with fireplace, super luxe bathroom and huge walk-in closet. 4 additional en-suite bedrooms (3 up and 1 down) designed with quality details plus an additional office. Built in desk area/teen lounge and laundry room upstairs. Resort-like backyard, complete with safety-fenced pool, spa and sitting area with outdoor fireplace, pergola-covered built-in grill/entertaining area. Walk to Tujunga Village, Woodbridge Park, Ventura Blvd & walking trails of Studio City. Easy Westside and studio access. Great public schools and close to a number of private schools as well. This one's the real deal!
PROPERTY INFORMATION
| MLS # | 24458925 | Lot Size | 7,908 Sq. Ft. |
| HOA Fees | $0/Monthly | Property Type | Single Family Residence |
| Price | $ 14,995
Price Per SqFt: $ 3 |
DOM | 386 Days |
| Address | 4350 Lemp Avenue | Type | Residential Lease |
| City | Studio City | Sq.Ft. | 4,358 Sq. Ft. |
| Postal Code | 91604 | Garage | 2 |
| County | Los Angeles | Year Built | 2015 |
| Bed / Bath | 5 / 5.5 | Parking | 4 |
| Built In | 2015 | Status | Active |
INTERIOR FEATURES
| Has Laundry | Yes |
| Laundry Information | Washer Included, Dryer Included, Inside, Individual Room, Upper Level |
| Has Fireplace | Yes |
| Fireplace Information | Living Room, Primary Bedroom |
| Has Appliances | Yes |
| Kitchen Appliances | Barbecue, Dishwasher, Disposal, Refrigerator, Convection Oven, Microwave, Oven, Warming Drawer |
| Kitchen Information | Kitchen Island, Kitchen Open to Family Room, Granite Counters, Walk-In Pantry, Remodeled Kitchen |
| Kitchen Area | Breakfast Counter / Bar |
| Has Heating | Yes |
| Heating Information | Central |
| Room Information | Living Room, Primary Bathroom, Family Room, Entry, Walk-In Pantry, Walk-In Closet, Wine Cellar |
| Has Cooling | Yes |
| Cooling Information | Central Air |
| InteriorFeatures Information | Cathedral Ceiling(s), Chair Railings, Crown Molding, Open Floorplan, Two Story Ceilings, Wainscoting |
| DoorFeatures | French Doors, Sliding Doors |
| EntryLocation | Foyer |
| Has Spa | Yes |
| SpaDescription | Heated, Permits |
| WindowFeatures | Custom Covering |
| SecuritySafety | Gated Community, Smoke Detector(s), Carbon Monoxide Detector(s) |
| Bathroom Information | Vanity area, Low Flow Toilet(s) |
EXTERIOR FEATURES
| Pool | Gunite, In Ground, Fenced |
| Has Patio | Yes |
| Patio | Rear Porch |
| Has Fence | Yes |
| Fencing | Privacy, Wrought Iron |
| Has Sprinklers | Yes |
WALKSCORE
MAP
PRICE HISTORY
| Date | Event | Price |
| 11/01/2024 | Listed | $15,950 |

Topfind Realty
REALTOR®
(844)-333-8033
Questions? Contact today.
Go Tour This Home
Studio City Similar Properties
Listing provided courtesy of Jennifer Niman, Berkshire Hathaway HomeServices California Propert. Based on information from California Regional Multiple Listing Service, Inc. as of #Date#. This information is for your personal, non-commercial use and may not be used for any purpose other than to identify prospective properties you may be interested in purchasing. Display of MLS data is usually deemed reliable but is NOT guaranteed accurate by the MLS. Buyers are responsible for verifying the accuracy of all information and should investigate the data themselves or retain appropriate professionals. Information from sources other than the Listing Agent may have been included in the MLS data. Unless otherwise specified in writing, Broker/Agent has not and will not verify any information obtained from other sources. The Broker/Agent providing the information contained herein may or may not have been the Listing and/or Selling Agent.
