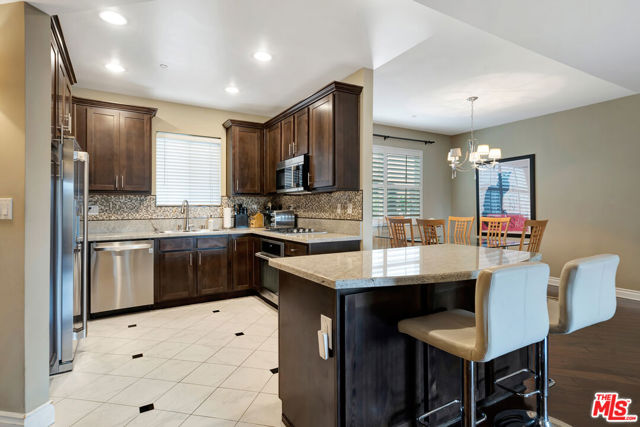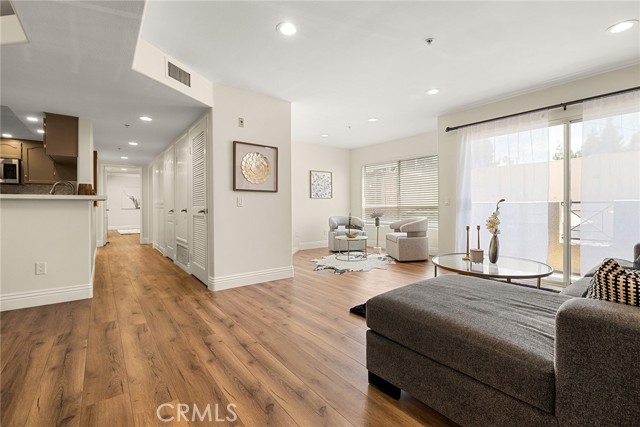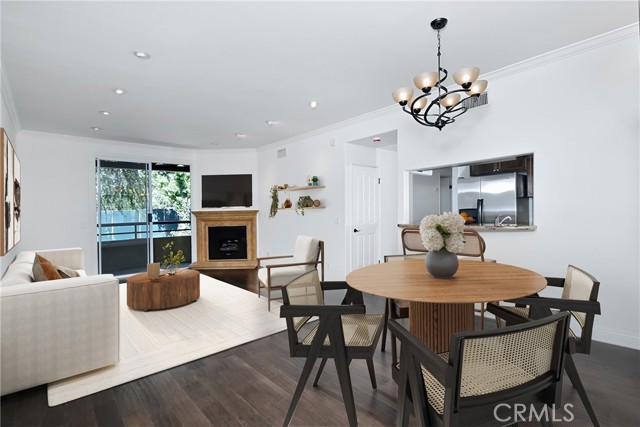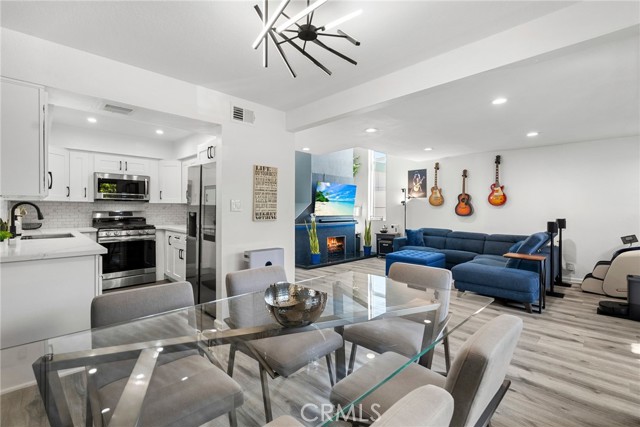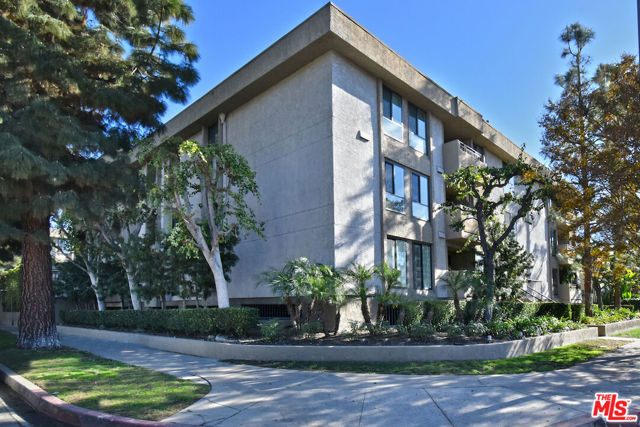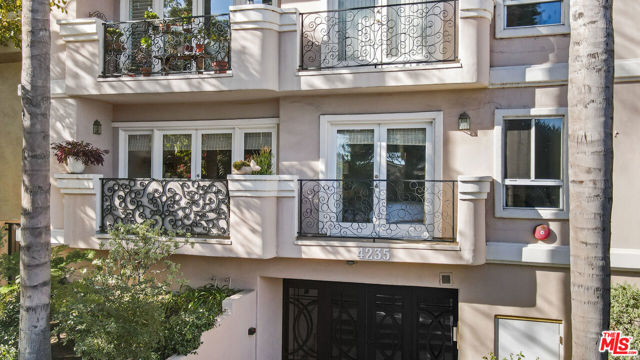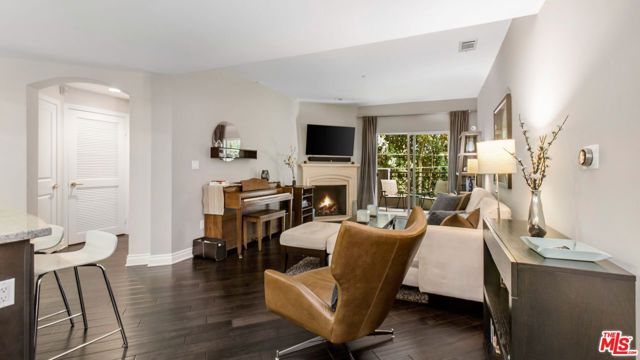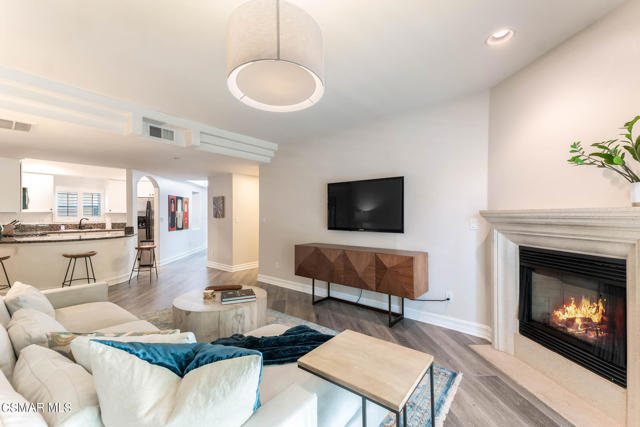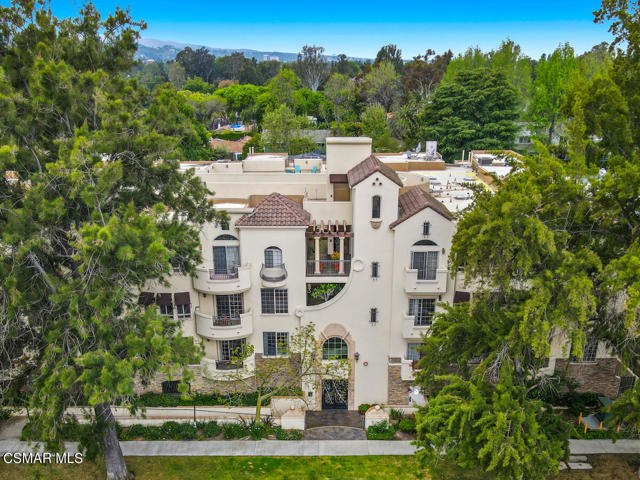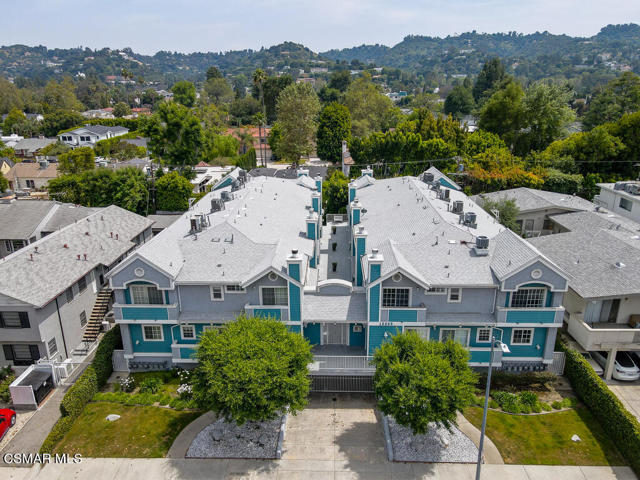4352 Coldwater Canyon Avenue #g
Studio City, CA 91604
4352 Coldwater Canyon Avenue in Studio City a centrally located haven from the hustle and bustle of LA life. Located near the intersections of Coldwater Canyon and Moorpark Street one might think that living here would be like living on the 101 Freeway but it's quite the contrary! This spacious two bedroom, three bathroom split level condominium has all the amenities you are looking for! The central location makes it a short jaunt to some great restaurants and retail establishments. When you enter 4352 Coldwater Canyon the spacious living room with fireplace make it apparent that it's easy to entertain in this home. Come up to the formal dining room and from there you can head into the kitchen and the family room which leads out onto your private patio. This floorplan is an entertainer's delight making it easy to host parties both large and small. Of course, the most important parts of the home are the bedrooms! The primary bedroom is VERY spacious with it's own fireplace, private bathroom, and massive closet. The guest bedroom is on the same floor and is also quite spacious with another en-suite bathroom and spacious closet. When it comes to quality of life 4352 Coldwater Canyon Avenue has what you are looking for in terms of floorplan and space!
PROPERTY INFORMATION
| MLS # | CV24226034 | Lot Size | 12,554 Sq. Ft. |
| HOA Fees | $429/Monthly | Property Type | Condominium |
| Price | $ 800,000
Price Per SqFt: $ 527 |
DOM | 401 Days |
| Address | 4352 Coldwater Canyon Avenue #g | Type | Residential |
| City | Studio City | Sq.Ft. | 1,517 Sq. Ft. |
| Postal Code | 91604 | Garage | 2 |
| County | Los Angeles | Year Built | 1980 |
| Bed / Bath | 2 / 3 | Parking | 2 |
| Built In | 1980 | Status | Active |
INTERIOR FEATURES
| Has Laundry | Yes |
| Laundry Information | Dryer Included, Gas Dryer Hookup, In Closet, Washer Hookup, Washer Included |
| Has Fireplace | Yes |
| Fireplace Information | Living Room, Gas |
| Has Appliances | Yes |
| Kitchen Appliances | Gas Oven, Gas Water Heater, Refrigerator |
| Kitchen Information | Tile Counters |
| Has Heating | Yes |
| Heating Information | Central |
| Room Information | All Bedrooms Up, Kitchen, Living Room, Primary Bathroom, Primary Bedroom, Walk-In Closet |
| Has Cooling | Yes |
| Cooling Information | Central Air |
| Flooring Information | Carpet, Vinyl |
| InteriorFeatures Information | Built-in Features, Cathedral Ceiling(s), Ceiling Fan(s), Ceramic Counters, Recessed Lighting |
| DoorFeatures | Sliding Doors |
| EntryLocation | 1 |
| Entry Level | 1 |
| Has Spa | No |
| SpaDescription | None |
| WindowFeatures | Screens |
| SecuritySafety | Carbon Monoxide Detector(s), Smoke Detector(s) |
| Main Level Bathrooms | 1 |
EXTERIOR FEATURES
| FoundationDetails | Slab |
| Roof | Composition, Flat |
| Has Pool | No |
| Pool | None |
| Has Patio | Yes |
| Patio | Rear Porch |
| Has Fence | Yes |
| Fencing | Fair Condition, Wood |
WALKSCORE
MAP
MORTGAGE CALCULATOR
- Principal & Interest:
- Property Tax: $853
- Home Insurance:$119
- HOA Fees:$429
- Mortgage Insurance:
PRICE HISTORY
| Date | Event | Price |
| 11/01/2024 | Listed | $800,000 |

Topfind Realty
REALTOR®
(844)-333-8033
Questions? Contact today.
Use a Topfind agent and receive a cash rebate of up to $8,000
Studio City Similar Properties
Listing provided courtesy of Joe Napoli, RE/MAX INNOVATIONS. Based on information from California Regional Multiple Listing Service, Inc. as of #Date#. This information is for your personal, non-commercial use and may not be used for any purpose other than to identify prospective properties you may be interested in purchasing. Display of MLS data is usually deemed reliable but is NOT guaranteed accurate by the MLS. Buyers are responsible for verifying the accuracy of all information and should investigate the data themselves or retain appropriate professionals. Information from sources other than the Listing Agent may have been included in the MLS data. Unless otherwise specified in writing, Broker/Agent has not and will not verify any information obtained from other sources. The Broker/Agent providing the information contained herein may or may not have been the Listing and/or Selling Agent.







