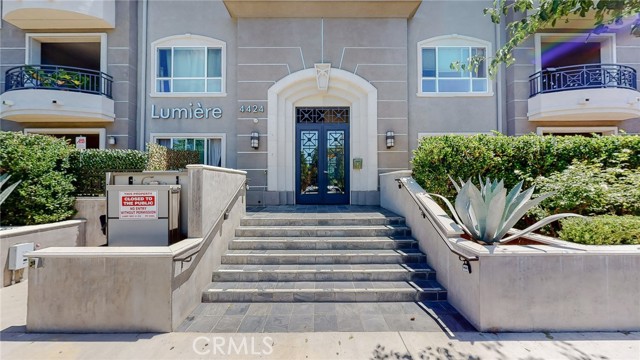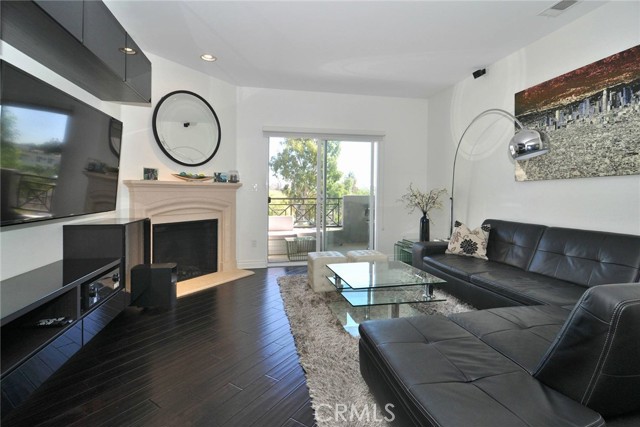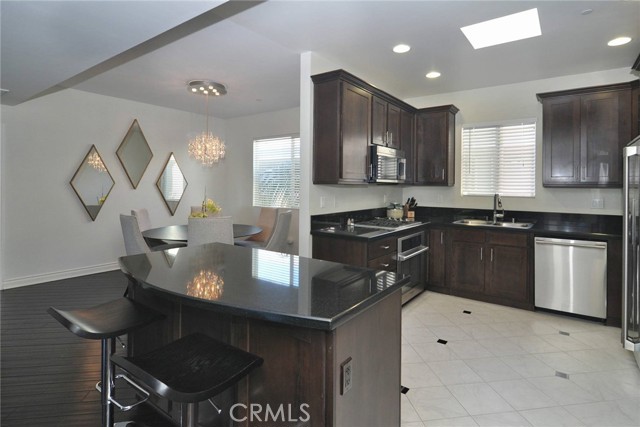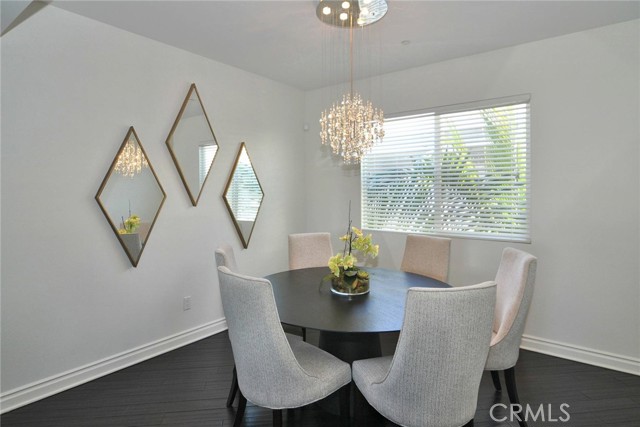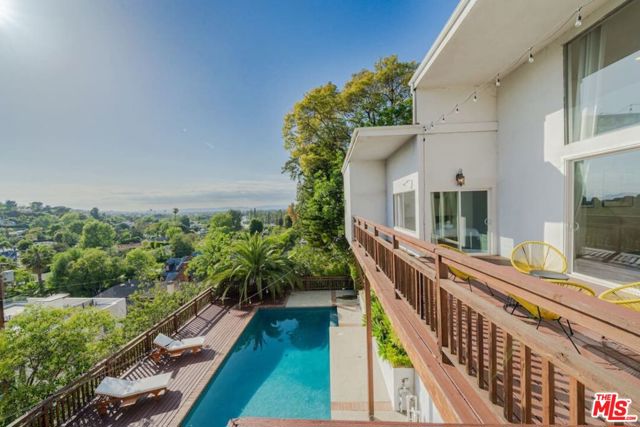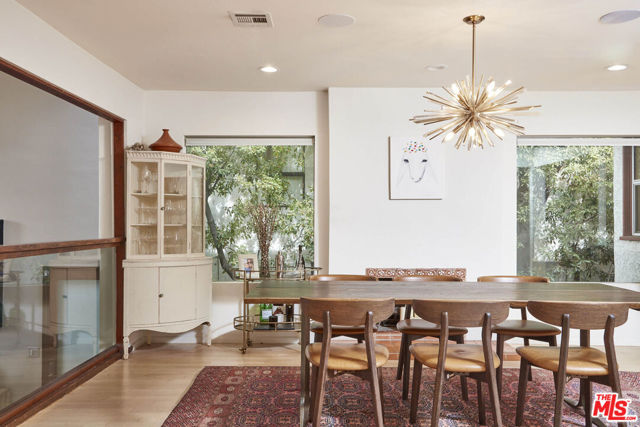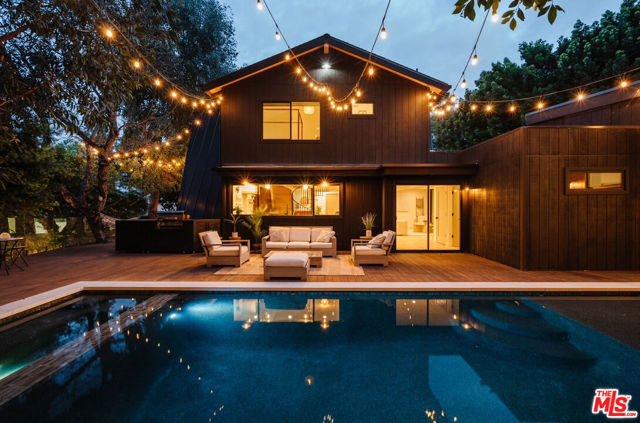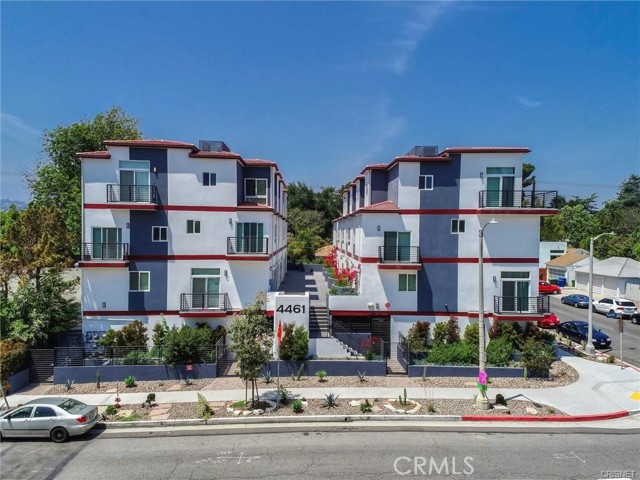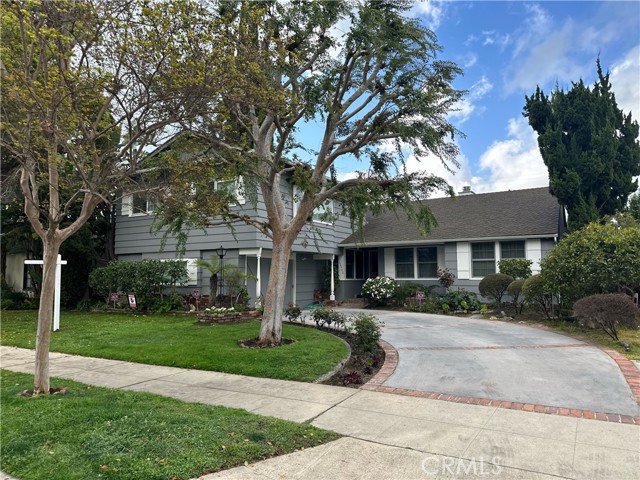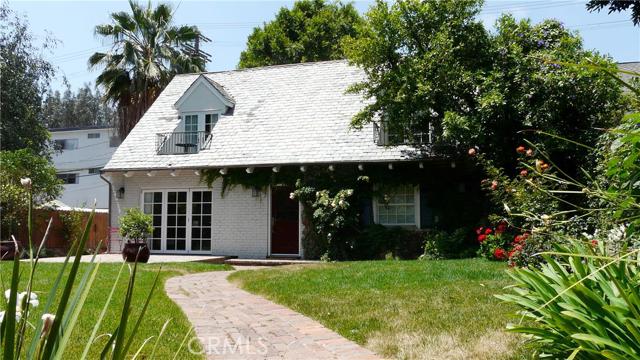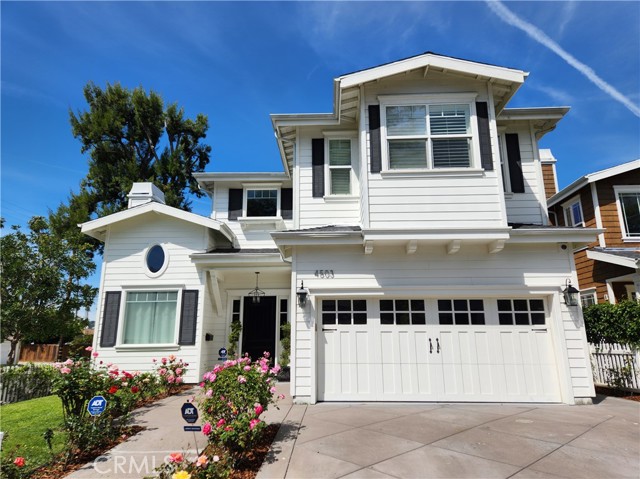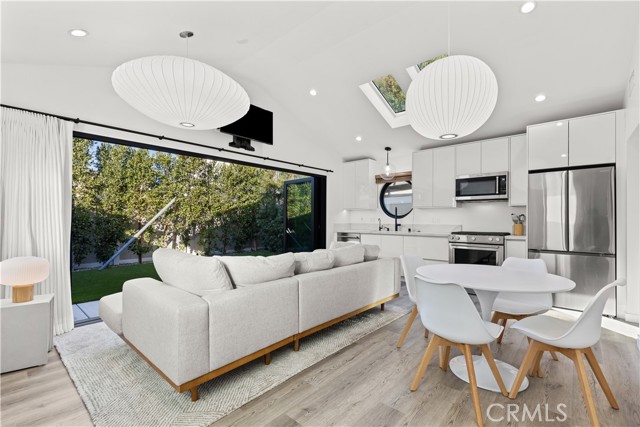4424 Whitsett Avenue #307
Studio City, CA 91604
$3,995
Price
Price
2
Bed
Bed
2
Bath
Bath
1,370 Sq. Ft.
$3 / Sq. Ft.
$3 / Sq. Ft.
Sold
4424 Whitsett Avenue #307
Studio City, CA 91604
Sold
$3,995
Price
Price
2
Bed
Bed
2
Bath
Bath
1,370
Sq. Ft.
Sq. Ft.
Wow, look at these views! Very quiet unit (back of the building and top floor) with a modern style! This Studio City sophisticated condo at Lumiere is the one you have been waiting for! With eastern-facing mountain views, you can enjoy the sunrise and quiet neighborhood while enjoying your morning coffee. Built-in 2009, this elegant 2 bed/2 bath residence boasts a spacious and open floor plan with immaculate hardwood floors throughout living space and plush carpet in the bedrooms, stone fireplace, private covered patio, in-home laundry, gourmet kitchen with granite countertops, separate kitchen island with bar seating, stainless steel appliances (new cooktop and oven), and large formal dining area perfect for the entertainer. The primary suite is extremely spacious with a walk-in closet and soothing master bathroom including a Carrera marble oversized bath and separate glass shower. Guest bedroom and bath are located on the other side of the living space and master suite giving full and complete privacy for both bedrooms. Easy parking with your 2-car subterranean garage spaces. Don't forget to experience and enjoy the fabulous amenities at Lumiere; outdoor fireplace, stone fountain, and the indoor fully equipped fitness center. This complex is very well maintained and the place you will want to call home! Situated in prime Studio City (close to Downtown LA and Beverly Hills) and located just blocks from Beeman Park, Studio City Library, Weddington Golf and Tennis, and Ventura Blvd shopping and dining.
PROPERTY INFORMATION
| MLS # | SR23017547 | Lot Size | 33,740 Sq. Ft. |
| HOA Fees | $0/Monthly | Property Type | Condominium |
| Price | $ 3,995
Price Per SqFt: $ 3 |
DOM | 889 Days |
| Address | 4424 Whitsett Avenue #307 | Type | Residential Lease |
| City | Studio City | Sq.Ft. | 1,370 Sq. Ft. |
| Postal Code | 91604 | Garage | 2 |
| County | Los Angeles | Year Built | 2009 |
| Bed / Bath | 2 / 2 | Parking | 2 |
| Built In | 2009 | Status | Closed |
| Rented Date | 2023-03-02 |
INTERIOR FEATURES
| Has Laundry | Yes |
| Laundry Information | Dryer Included, In Closet, Stackable, Washer Included |
| Has Fireplace | Yes |
| Fireplace Information | Living Room, Electric, Blower Fan |
| Has Appliances | Yes |
| Kitchen Appliances | Built-In Range, Dishwasher, Disposal, Gas & Electric Range, Ice Maker, Microwave, Range Hood, Refrigerator, Water Line to Refrigerator |
| Kitchen Information | Granite Counters, Kitchen Island, Kitchen Open to Family Room, Pots & Pan Drawers |
| Kitchen Area | Breakfast Counter / Bar, Dining Room |
| Has Heating | Yes |
| Heating Information | Central |
| Room Information | Kitchen, Living Room, Primary Suite, Walk-In Closet |
| Has Cooling | Yes |
| Cooling Information | Central Air |
| Flooring Information | Stone, Tile, Wood |
| InteriorFeatures Information | Copper Plumbing Full, Granite Counters, High Ceilings, Living Room Balcony, Open Floorplan, Recessed Lighting, Trash Chute |
| Has Spa | No |
| SpaDescription | None |
| SecuritySafety | Automatic Gate, Carbon Monoxide Detector(s), Card/Code Access, Fire Sprinkler System, Smoke Detector(s), Wired for Alarm System |
| Bathroom Information | Bathtub, Low Flow Toilet(s), Shower, Shower in Tub, Double Sinks in Primary Bath, Exhaust fan(s), Linen Closet/Storage, Separate tub and shower, Stone Counters, Walk-in shower |
| Main Level Bedrooms | 2 |
| Main Level Bathrooms | 2 |
EXTERIOR FEATURES
| ExteriorFeatures | Lighting |
| Has Pool | No |
| Pool | None |
| Has Patio | Yes |
| Patio | Covered, Patio Open |
WALKSCORE
MAP
PRICE HISTORY
| Date | Event | Price |
| 03/02/2023 | Sold | $3,995 |
| 01/31/2023 | Listed | $3,995 |

Topfind Realty
REALTOR®
(844)-333-8033
Questions? Contact today.
Interested in buying or selling a home similar to 4424 Whitsett Avenue #307?
Studio City Similar Properties
Listing provided courtesy of Colleen Martin, Compass. Based on information from California Regional Multiple Listing Service, Inc. as of #Date#. This information is for your personal, non-commercial use and may not be used for any purpose other than to identify prospective properties you may be interested in purchasing. Display of MLS data is usually deemed reliable but is NOT guaranteed accurate by the MLS. Buyers are responsible for verifying the accuracy of all information and should investigate the data themselves or retain appropriate professionals. Information from sources other than the Listing Agent may have been included in the MLS data. Unless otherwise specified in writing, Broker/Agent has not and will not verify any information obtained from other sources. The Broker/Agent providing the information contained herein may or may not have been the Listing and/or Selling Agent.
