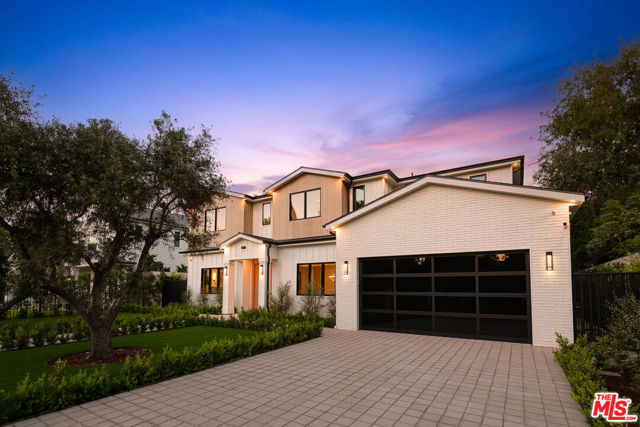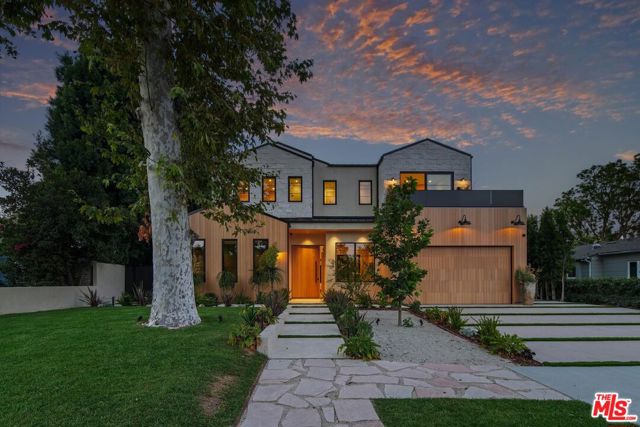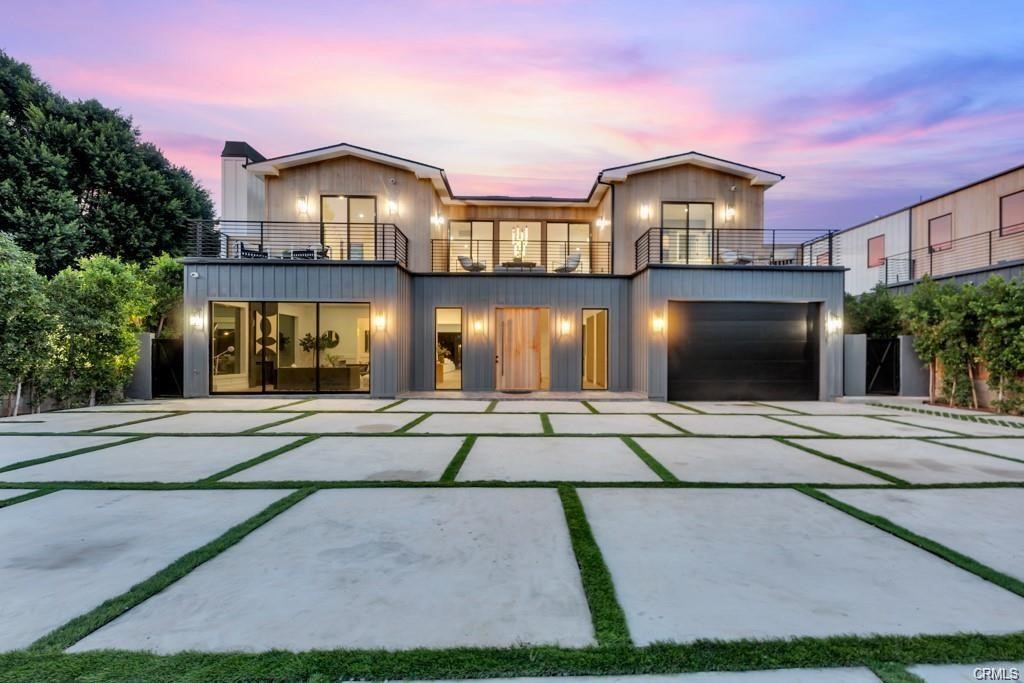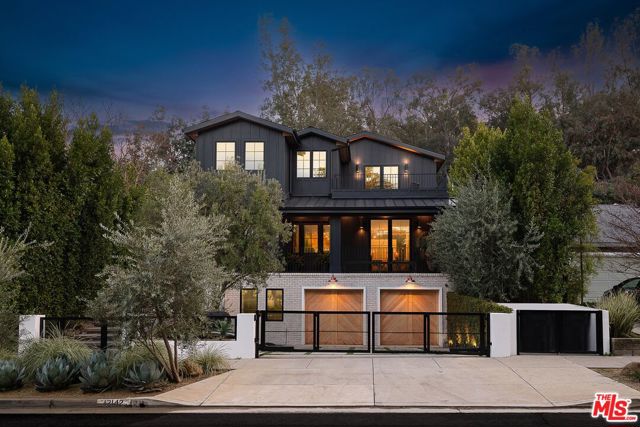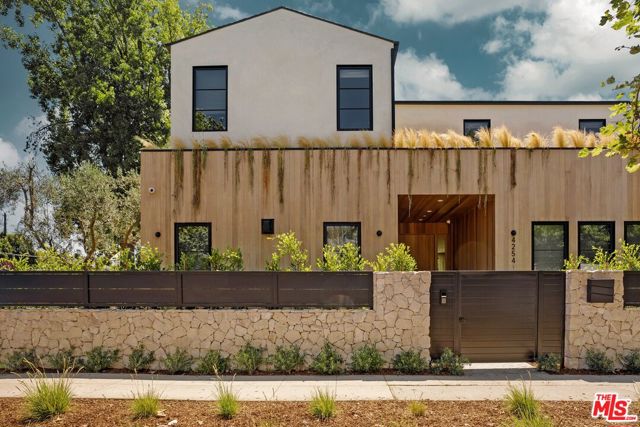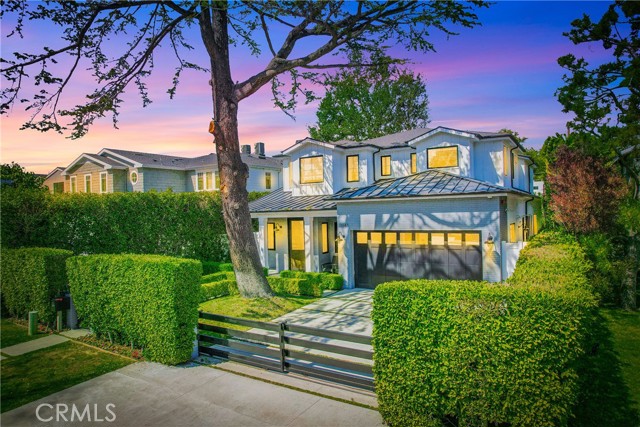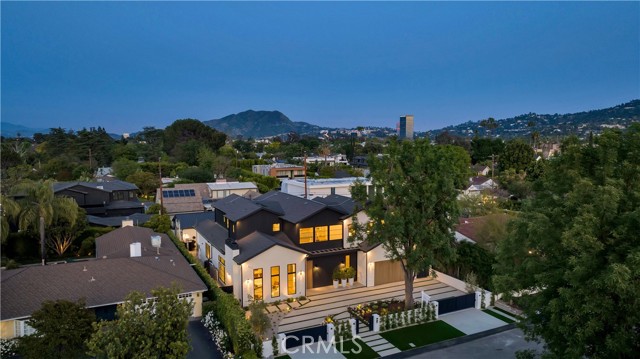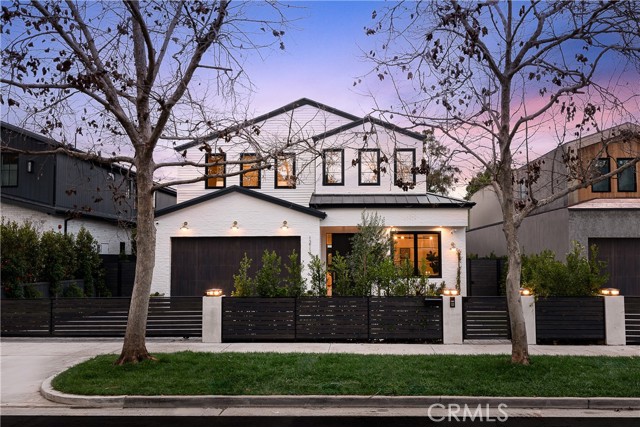4520 Gentry Avenue
Studio City, CA 91607
Sold
4520 Gentry Avenue
Studio City, CA 91607
Sold
This stunning modern farmhouse offers luxurious living with an array of exquisite features. Boasting 6 bedrooms and 8 bathrooms, this home is an architectural masterpiece. As you step inside, you'll immediately notice the attention to detail and the seamless blend of modern design with farmhouse charm. The house features exposed beams and white oak flooring, creating a warm and inviting ambiance throughout. The chef's kitchen is a culinary enthusiast's dream, complete with a butler's pantry, two refrigerators, and two dishwashers. Whether you're hosting a small gathering or a grand soire, this kitchen has everything you need to prepare delicious meals with ease. The bathrooms in this home are truly a treat. Equipped with heated floors, they offer the perfect oasis for relaxation. The primary bedroom features two walk-in closets that provide ample storage space for your wardrobe. A large bathroom with a spa-like steam shower and freestanding tub. The basement features a wet bar, a wine display, and a screening room, perfect for hosting movie nights or enjoying a glass of wine with friends. Step outside and find a cabana, outdoor kitchen, and a beautifully landscaped yard centered around a pool and spa. This smart home is equipped with Control 4 technology, allowing you to effortlessly control various comfort and security features with ease. Centrally located in the Colfax School district, this exquisite home is within a short distance to all the great restaurants, cafes, and retail stores Studio City has to offer."
PROPERTY INFORMATION
| MLS # | 23291201 | Lot Size | 10,379 Sq. Ft. |
| HOA Fees | $0/Monthly | Property Type | Single Family Residence |
| Price | $ 4,999,900
Price Per SqFt: $ 758 |
DOM | 705 Days |
| Address | 4520 Gentry Avenue | Type | Residential |
| City | Studio City | Sq.Ft. | 6,600 Sq. Ft. |
| Postal Code | 91607 | Garage | N/A |
| County | Los Angeles | Year Built | 2023 |
| Bed / Bath | 6 / 7 | Parking | 2 |
| Built In | 2023 | Status | Closed |
| Sold Date | 2024-03-20 |
INTERIOR FEATURES
| Has Laundry | Yes |
| Laundry Information | Individual Room, Upper Level |
| Has Fireplace | Yes |
| Fireplace Information | Living Room, Family Room, Primary Bedroom |
| Has Appliances | Yes |
| Kitchen Appliances | Barbecue, Dishwasher, Microwave, Refrigerator, Range Hood, Oven |
| Kitchen Information | Kitchen Island, Stone Counters |
| Kitchen Area | Dining Room |
| Has Heating | Yes |
| Heating Information | Central |
| Room Information | Family Room, Living Room, Walk-In Closet, Home Theatre, Basement |
| Has Cooling | Yes |
| Cooling Information | Central Air |
| Flooring Information | Wood, Stone |
| InteriorFeatures Information | Recessed Lighting, High Ceilings, Wet Bar, Open Floorplan |
| Has Spa | Yes |
| SpaDescription | In Ground, Private |
| Bathroom Information | Vanity area, Shower, Shower in Tub |
EXTERIOR FEATURES
| Has Pool | Yes |
| Pool | In Ground, Private |
WALKSCORE
MAP
MORTGAGE CALCULATOR
- Principal & Interest:
- Property Tax: $5,333
- Home Insurance:$119
- HOA Fees:$0
- Mortgage Insurance:
PRICE HISTORY
| Date | Event | Price |
| 01/02/2024 | Price Change (Relisted) | $4,999,900 (-4.76%) |
| 08/09/2023 | Listed | $5,750,000 |

Topfind Realty
REALTOR®
(844)-333-8033
Questions? Contact today.
Interested in buying or selling a home similar to 4520 Gentry Avenue?
Listing provided courtesy of Danielle Peretz, The Beverly Hills Estates. Based on information from California Regional Multiple Listing Service, Inc. as of #Date#. This information is for your personal, non-commercial use and may not be used for any purpose other than to identify prospective properties you may be interested in purchasing. Display of MLS data is usually deemed reliable but is NOT guaranteed accurate by the MLS. Buyers are responsible for verifying the accuracy of all information and should investigate the data themselves or retain appropriate professionals. Information from sources other than the Listing Agent may have been included in the MLS data. Unless otherwise specified in writing, Broker/Agent has not and will not verify any information obtained from other sources. The Broker/Agent providing the information contained herein may or may not have been the Listing and/or Selling Agent.
