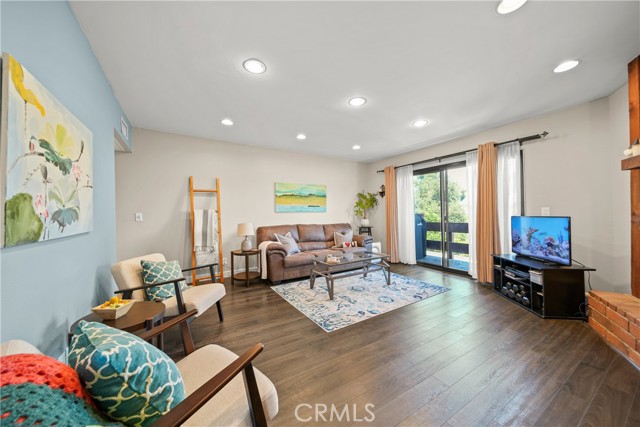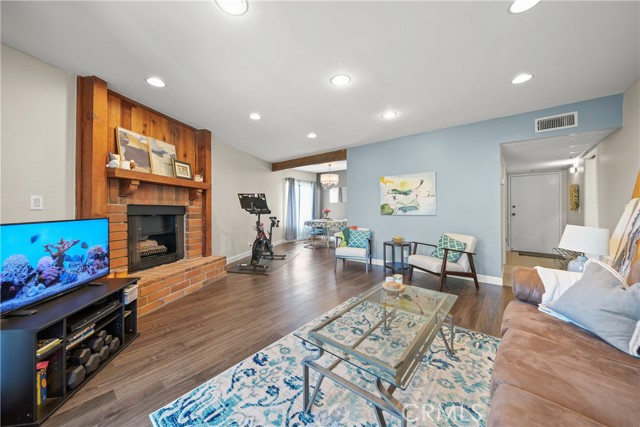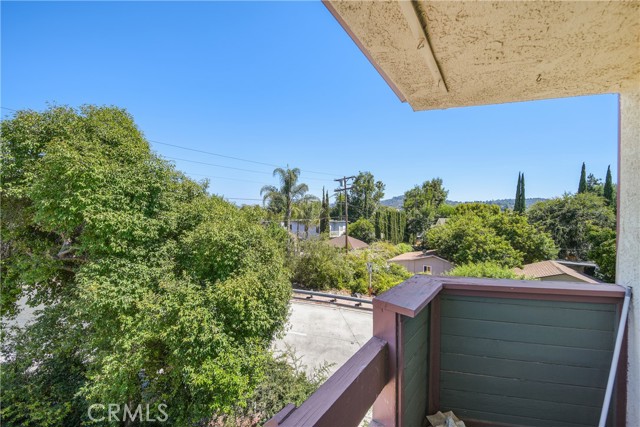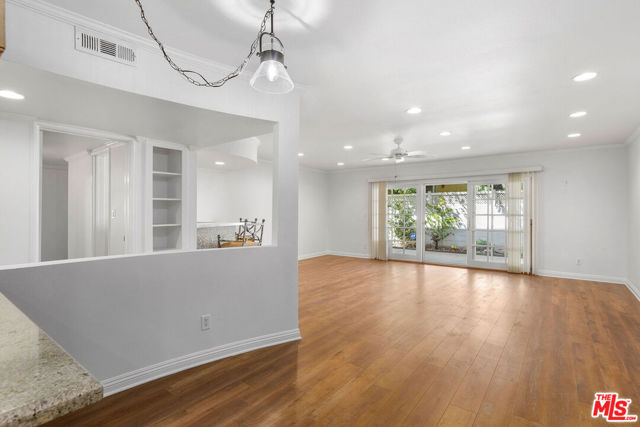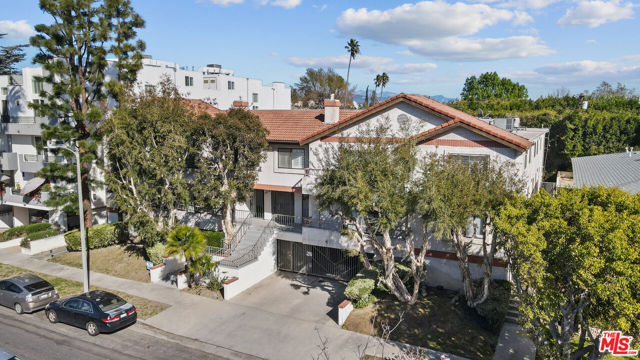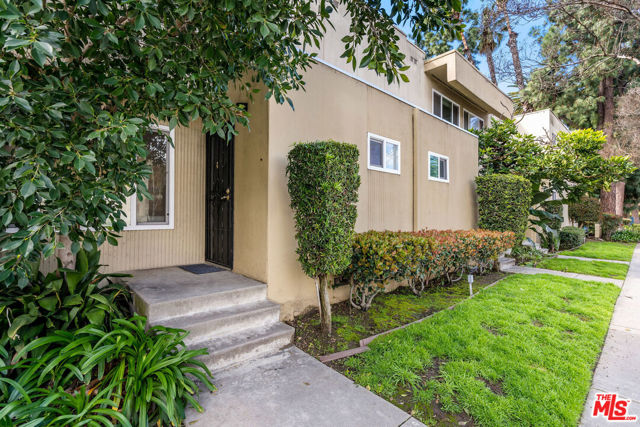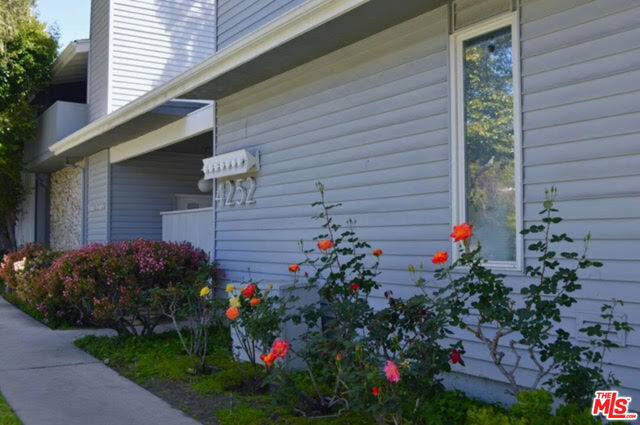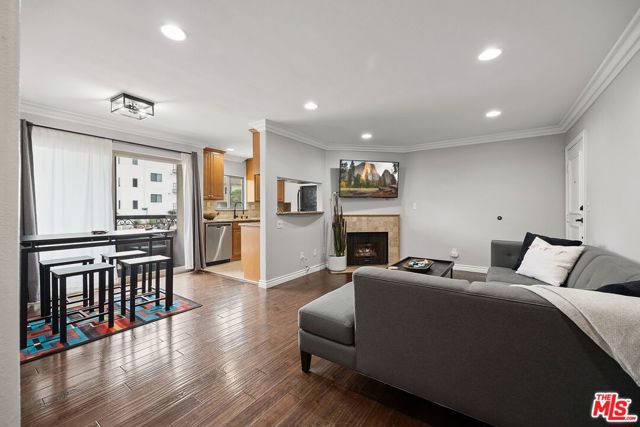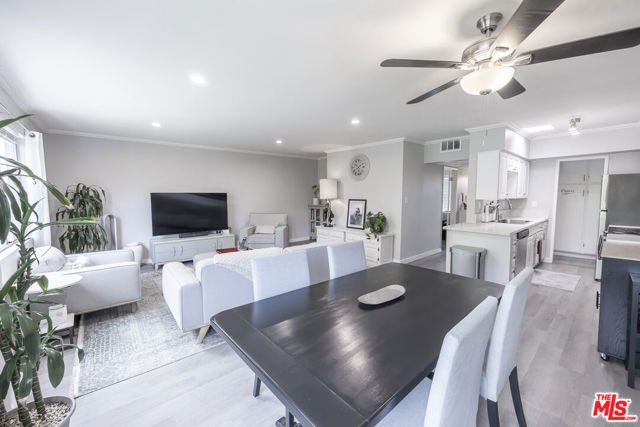4524 Tujunga Avenue #12
Studio City, CA 91602
Sold
4524 Tujunga Avenue #12
Studio City, CA 91602
Sold
Discover your perfect retreat in this stunning top-floor, corner unit condo. Step inside to find a beautifully updated kitchen with modern cabinets, quartz countertops, tile flooring, and stainless steel appliances, including a stove, vent hood, and dishwasher. The living room is a blend of style and comfort, featuring new laminate flooring, a cozy fireplace with a raised hearth and mantle, and recessed lighting. Adjacent to the living room is the dining area, highlighted by a delightful chandelier, which opens up to a private covered balcony with tile flooring and breathtaking city views. The spacious primary bedroom is a true sanctuary, complete with a ceiling fan and a large walk-in closet. The full bathroom is equally impressive, offering a vanity with a granite countertop and a stone-tiled bathtub and shower for a spa-like experience. Additional features include central AC/Heat, free community laundry on each floor, and two covered parking spaces. The entryway boasts a storage closet, while an extra exterior storage cabinet provides even more space. Enjoy the serene rear yard with grass, a stainless grill, and a sitting area, perfect for relaxing or entertaining. This condo is located in a quiet, small, secured building with intercom access, ensuring both peace and security. It's not just a place to live—it's a place to love. Close to several cafes, shops, parks, and entertainment. Easy access to Frwy's. Don't miss out on the opportunity to call this beautiful condo your new home. Schedule a viewing today and experience it for yourself!
PROPERTY INFORMATION
| MLS # | SR24158837 | Lot Size | 0 Sq. Ft. |
| HOA Fees | $416/Monthly | Property Type | Condominium |
| Price | $ 500,000
Price Per SqFt: $ 617 |
DOM | 408 Days |
| Address | 4524 Tujunga Avenue #12 | Type | Residential |
| City | Studio City | Sq.Ft. | 810 Sq. Ft. |
| Postal Code | 91602 | Garage | 2 |
| County | Los Angeles | Year Built | 1978 |
| Bed / Bath | 1 / 1 | Parking | 4 |
| Built In | 1978 | Status | Closed |
| Sold Date | 2024-09-19 |
INTERIOR FEATURES
| Has Laundry | Yes |
| Laundry Information | Common Area, Community |
| Has Fireplace | Yes |
| Fireplace Information | Living Room, Gas |
| Has Appliances | Yes |
| Kitchen Appliances | Barbecue, Dishwasher, Gas Oven, Gas Range, Vented Exhaust Fan |
| Kitchen Information | Quartz Counters, Remodeled Kitchen |
| Kitchen Area | Area |
| Has Heating | Yes |
| Heating Information | Central, Fireplace(s) |
| Room Information | Entry, Kitchen, Living Room, Main Floor Primary Bedroom, Primary Bedroom, Walk-In Closet |
| Has Cooling | Yes |
| Cooling Information | Central Air |
| Flooring Information | Laminate, Tile |
| InteriorFeatures Information | Balcony, Ceiling Fan(s), Granite Counters, Living Room Balcony, Open Floorplan, Pantry, Quartz Counters, Recessed Lighting |
| EntryLocation | Hallway |
| Entry Level | 2 |
| Has Spa | No |
| SpaDescription | None |
| WindowFeatures | Drapes |
| Bathroom Information | Bathtub, Shower in Tub, Granite Counters, Main Floor Full Bath, Remodeled |
| Main Level Bedrooms | 1 |
| Main Level Bathrooms | 1 |
EXTERIOR FEATURES
| Has Pool | No |
| Pool | None |
| Has Patio | Yes |
| Patio | None |
| Has Fence | Yes |
| Fencing | Block, Wood |
WALKSCORE
MAP
MORTGAGE CALCULATOR
- Principal & Interest:
- Property Tax: $533
- Home Insurance:$119
- HOA Fees:$416
- Mortgage Insurance:
PRICE HISTORY
| Date | Event | Price |
| 09/19/2024 | Sold | $505,000 |
| 08/09/2024 | Pending | $500,000 |
| 08/01/2024 | Listed | $500,000 |

Topfind Realty
REALTOR®
(844)-333-8033
Questions? Contact today.
Interested in buying or selling a home similar to 4524 Tujunga Avenue #12?
Studio City Similar Properties
Listing provided courtesy of Barry Green, Pinnacle Estate Properties, Inc.. Based on information from California Regional Multiple Listing Service, Inc. as of #Date#. This information is for your personal, non-commercial use and may not be used for any purpose other than to identify prospective properties you may be interested in purchasing. Display of MLS data is usually deemed reliable but is NOT guaranteed accurate by the MLS. Buyers are responsible for verifying the accuracy of all information and should investigate the data themselves or retain appropriate professionals. Information from sources other than the Listing Agent may have been included in the MLS data. Unless otherwise specified in writing, Broker/Agent has not and will not verify any information obtained from other sources. The Broker/Agent providing the information contained herein may or may not have been the Listing and/or Selling Agent.



