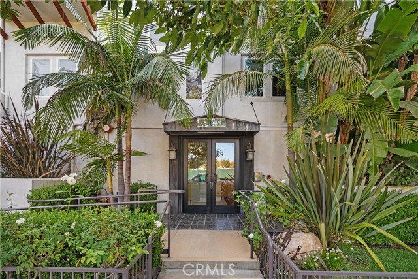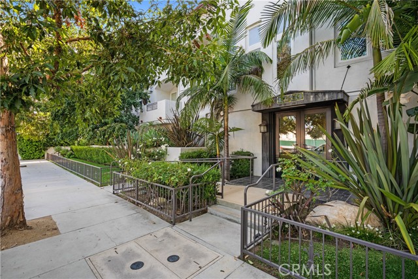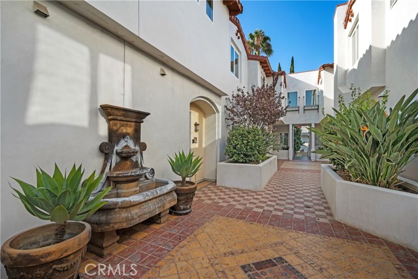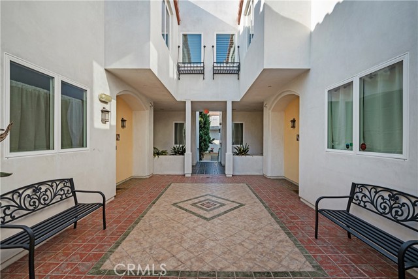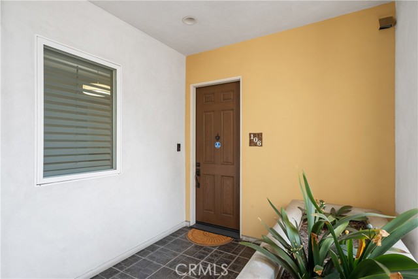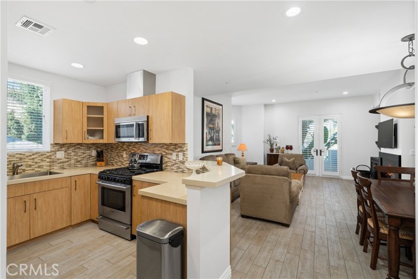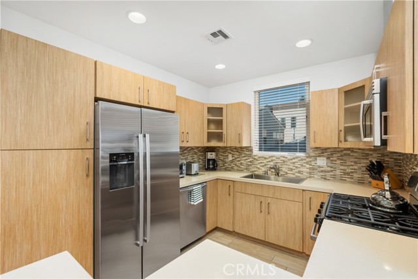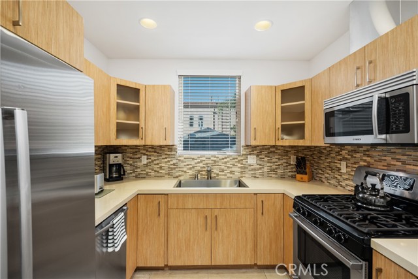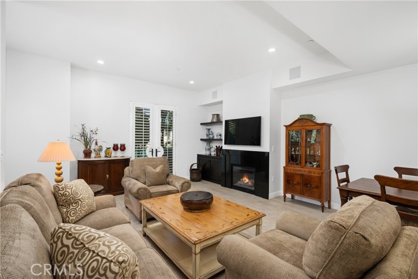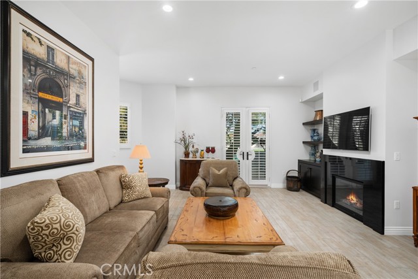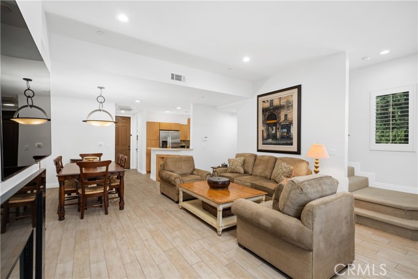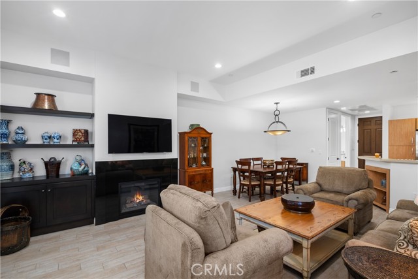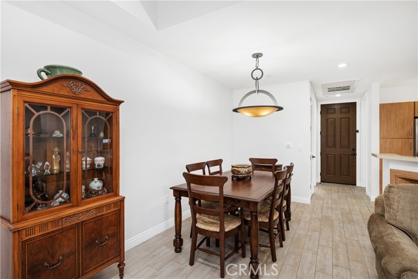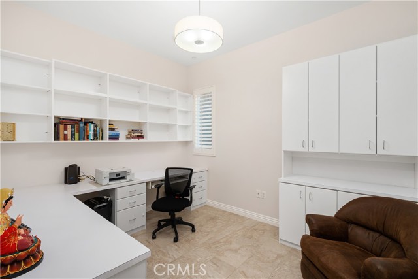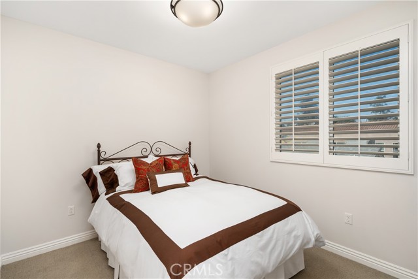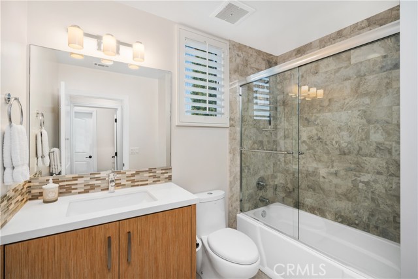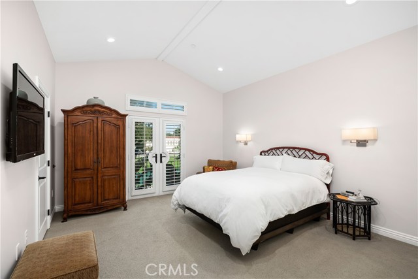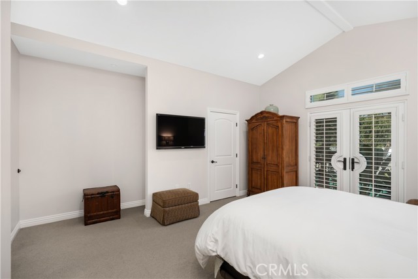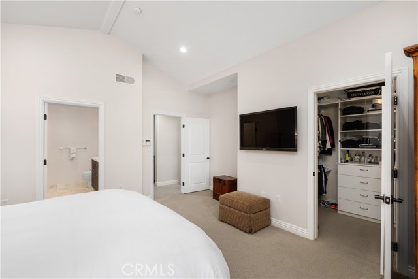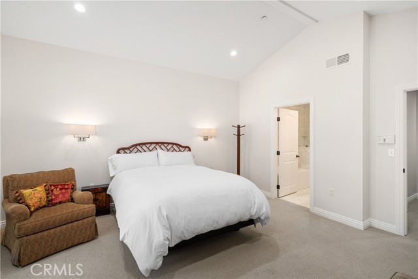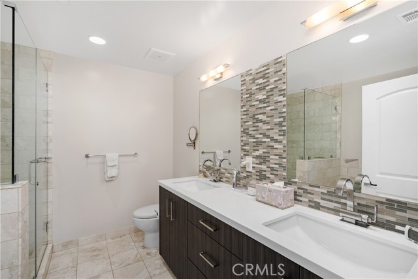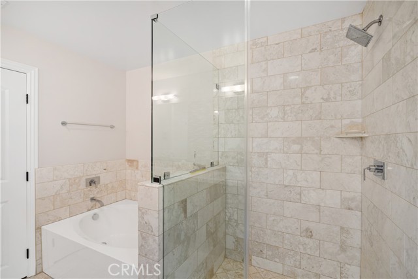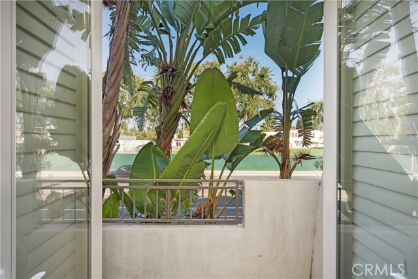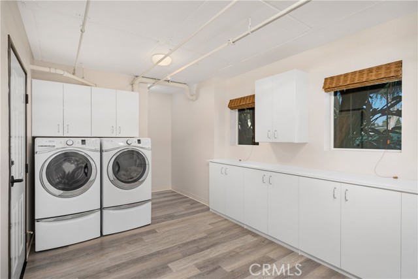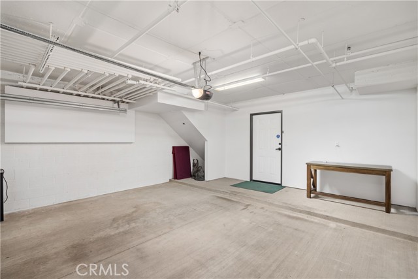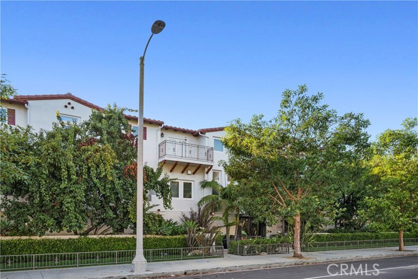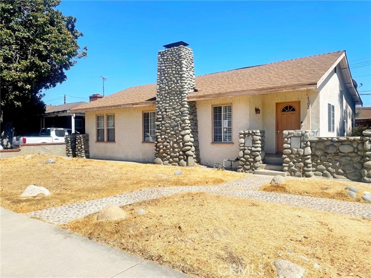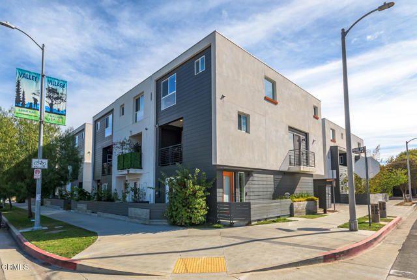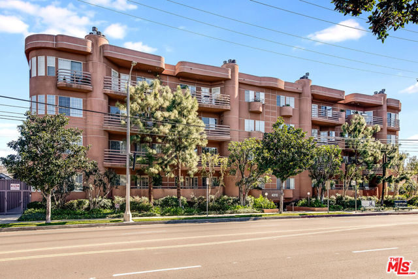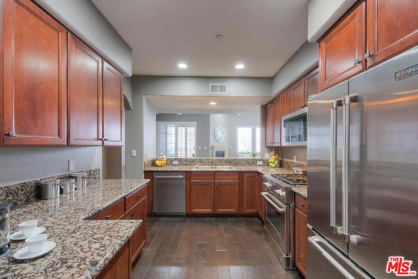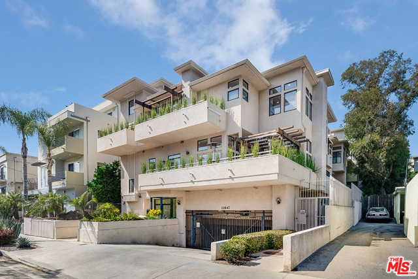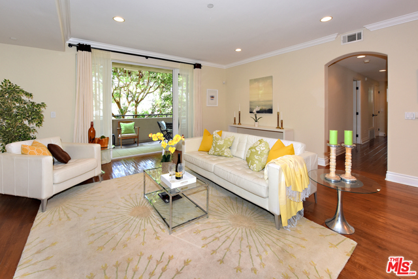4541 Colfax Avenue #106
Studio City, CA 91602
Sold
4541 Colfax Avenue #106
Studio City, CA 91602
Sold
Welcome to the most stunning Condo in one of LA's most desirable neighborhoods, Studio City! This newer building combines classic Santa Barbara design and a modern aesthetic that is truly gorgeous and pleasing to the eye. This three bedroom, three bathroom invites you to an open-concept floor plan with luxury tile, recessed lighting and high ceilings. A completely modern kitchen w/ high-end stainless-steel Bosch appliances, quartz counter tops, a fabulous back splash with and spacious dining area. The giant living room presents a modern granite fireplace, large french doors and an iron clad balcony with tree top views. The Primary suite features a walk-in closet with custom storage fittings, a balcony, a spa like bathroom with a soaking tub and large walk-in shower and dual vanity sinks. Freshly painted walls, dynamic Plantation shutters and all new fixtures give this elegant Condo elevation and class. Additional features include a large office with built-in cabinets, an in-unit set of Whirlpool washer/dryer and a subterranean multi-purpose basement space with direct access to a secured two car garage. This stunner is just moments from Tujunga village, Studio City farmers market, The sportsmens lodge shopping center, many large studios and the best restaurants on Ventura Blvd.
PROPERTY INFORMATION
| MLS # | SR23174355 | Lot Size | 16,524 Sq. Ft. |
| HOA Fees | $480/Monthly | Property Type | Townhouse |
| Price | $ 1,050,000
Price Per SqFt: $ 682 |
DOM | 753 Days |
| Address | 4541 Colfax Avenue #106 | Type | Residential |
| City | Studio City | Sq.Ft. | 1,540 Sq. Ft. |
| Postal Code | 91602 | Garage | 2 |
| County | Los Angeles | Year Built | 2012 |
| Bed / Bath | 3 / 3 | Parking | 2 |
| Built In | 2012 | Status | Closed |
| Sold Date | 2023-11-14 |
INTERIOR FEATURES
| Has Laundry | Yes |
| Laundry Information | Dryer Included, Individual Room, Washer Included |
| Has Fireplace | Yes |
| Fireplace Information | Family Room, Gas Starter |
| Has Appliances | Yes |
| Kitchen Appliances | Dishwasher, Gas Oven, Gas Cooktop, Refrigerator, Water Heater Central |
| Kitchen Information | Kitchen Open to Family Room, Quartz Counters, Self-closing cabinet doors, Self-closing drawers |
| Kitchen Area | In Living Room |
| Has Heating | Yes |
| Heating Information | Central |
| Room Information | All Bedrooms Up, Bonus Room, Family Room, Living Room, Primary Suite, Utility Room |
| Has Cooling | Yes |
| Cooling Information | Central Air |
| Flooring Information | Tile |
| InteriorFeatures Information | 2 Staircases, High Ceilings, Quartz Counters, Recessed Lighting |
| EntryLocation | Courtyard |
| Entry Level | 1 |
| Has Spa | No |
| SpaDescription | None |
| WindowFeatures | Shutters |
| SecuritySafety | Card/Code Access, Fire Sprinkler System, Resident Manager |
| Bathroom Information | Bathtub, Shower, Double Sinks in Primary Bath, Quartz Counters, Walk-in shower |
| Main Level Bedrooms | 0 |
| Main Level Bathrooms | 1 |
EXTERIOR FEATURES
| Roof | Clay |
| Has Pool | No |
| Pool | None |
| Has Patio | Yes |
| Patio | Terrace |
| Has Fence | Yes |
| Fencing | Wrought Iron |
WALKSCORE
MAP
MORTGAGE CALCULATOR
- Principal & Interest:
- Property Tax: $1,120
- Home Insurance:$119
- HOA Fees:$480
- Mortgage Insurance:
PRICE HISTORY
| Date | Event | Price |
| 11/14/2023 | Sold | $1,006,000 |
| 10/20/2023 | Active Under Contract | $1,050,000 |

Topfind Realty
REALTOR®
(844)-333-8033
Questions? Contact today.
Interested in buying or selling a home similar to 4541 Colfax Avenue #106?
Studio City Similar Properties
Listing provided courtesy of Gurpinder Virdee, Coldwell Banker Realty. Based on information from California Regional Multiple Listing Service, Inc. as of #Date#. This information is for your personal, non-commercial use and may not be used for any purpose other than to identify prospective properties you may be interested in purchasing. Display of MLS data is usually deemed reliable but is NOT guaranteed accurate by the MLS. Buyers are responsible for verifying the accuracy of all information and should investigate the data themselves or retain appropriate professionals. Information from sources other than the Listing Agent may have been included in the MLS data. Unless otherwise specified in writing, Broker/Agent has not and will not verify any information obtained from other sources. The Broker/Agent providing the information contained herein may or may not have been the Listing and/or Selling Agent.
