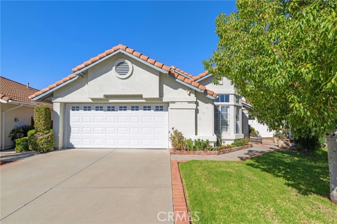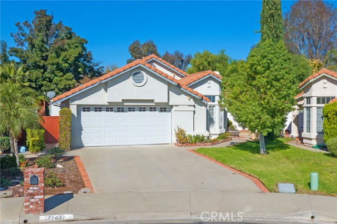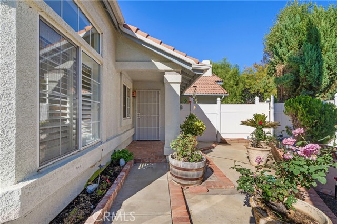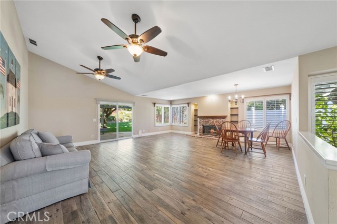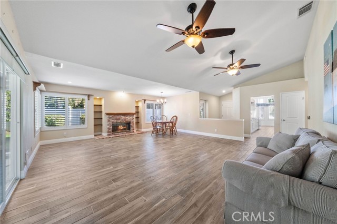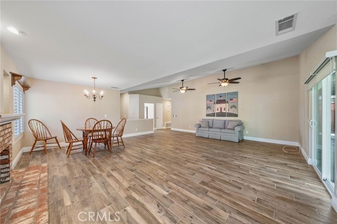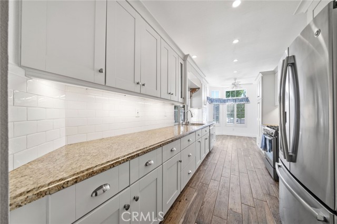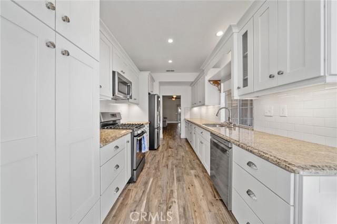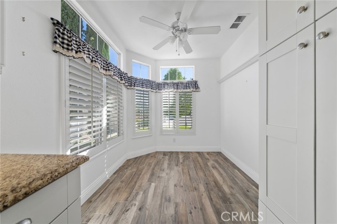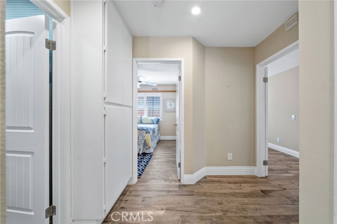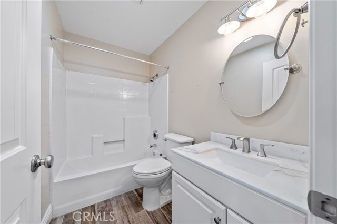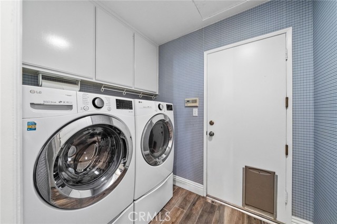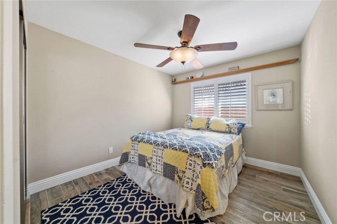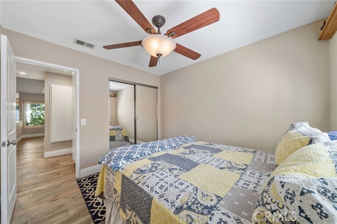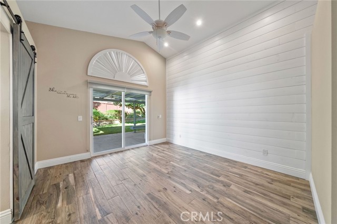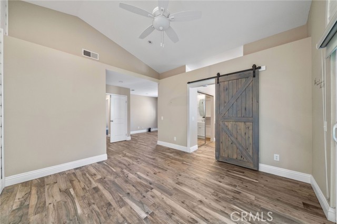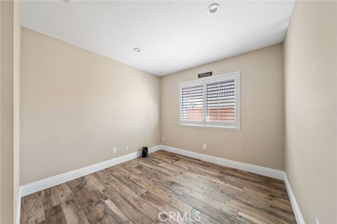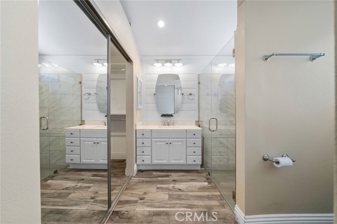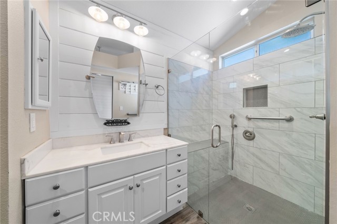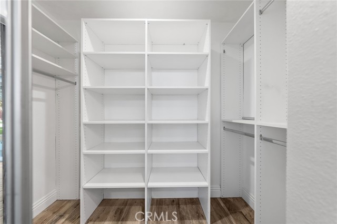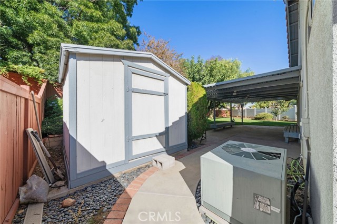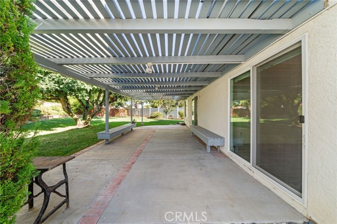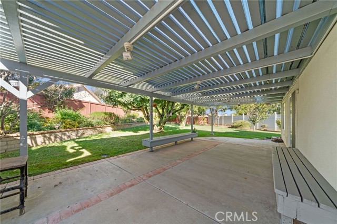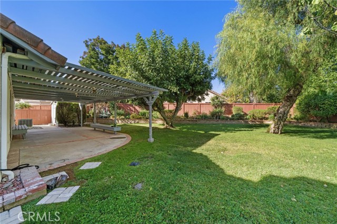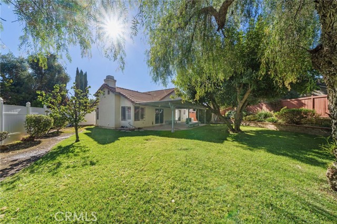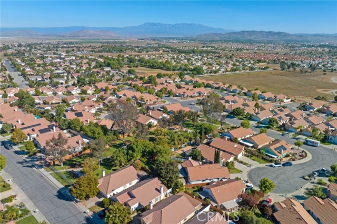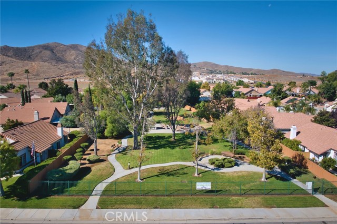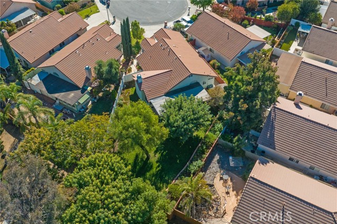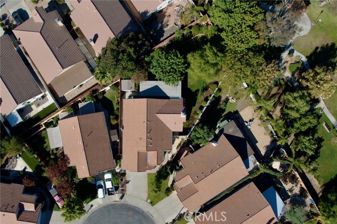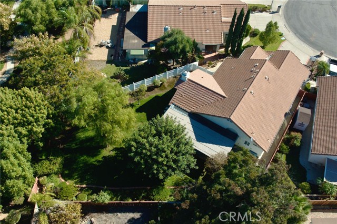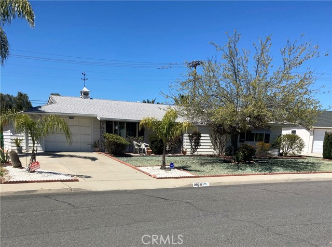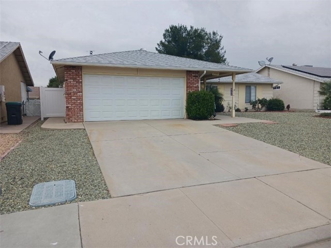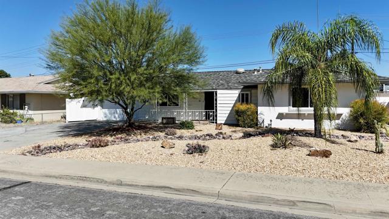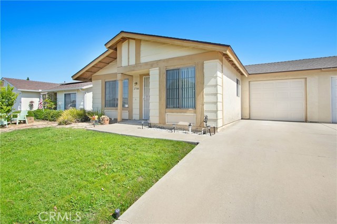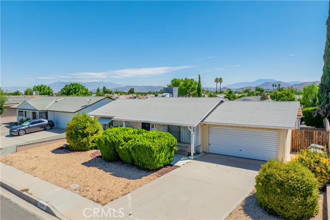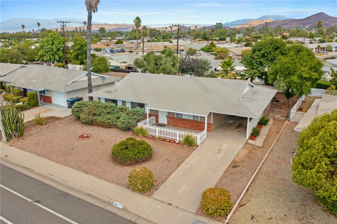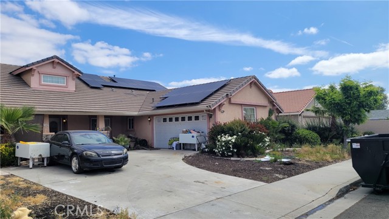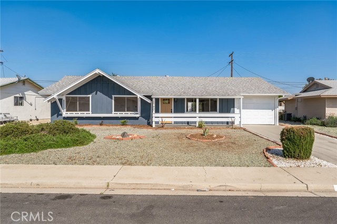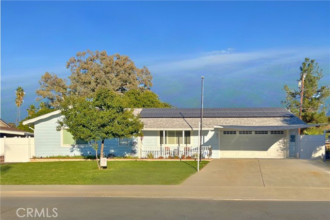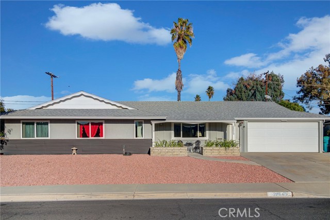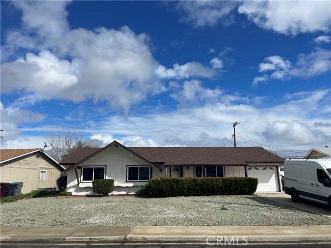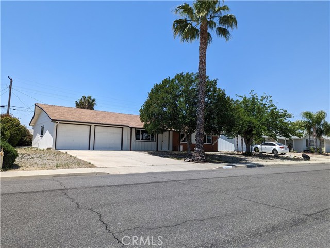27437 Family Circle
Sun City, CA 92586
Sold
Your Ideal 55+ Retreat Awaits! Welcome to this exquisite 2-bedroom home with a master retreat, perfectly situated in a serene cul-de-sac. This beautifully remodeled residence offers an array of amenities designed for comfort, style, and relaxation, making it the ultimate choice for 55+ living. Step inside and fall in love with: *Open and Airy Layout: The spacious great room is the heart of this home, complete with wood-looking tile flooring and a charming brick fireplace, providing a warm and welcoming atmosphere for gatherings. * Gourmet Kitchen: The remodeled kitchen is a chef's dream, featuring granite countertops, custom cabinetry, and modern appliances. The adjacent breakfast nook is the perfect spot for enjoying your morning coffee. * Master Retreat: The master suite is a private haven with ample space *Plantation Shutters: Elegant plantation shutters grace the windows, offering both style and privacy. * Scenic Backyard: Step outside to the spacious backyard, which backs onto the community park. Here, you'll find a tranquil retreat with plenty of room for gardening, relaxation, and al fresco dining. This 55+ gem is not just a house; it's a lifestyle. Experience the joy of retirement in a home that's been thoughtfully designed and lovingly maintained. Don't miss out on the opportunity to make this your own. Contact me today to schedule a viewing and embark on your next chapter in this beautiful home!
PROPERTY INFORMATION
| MLS # | SW23205365 | Lot Size | 7,841 Sq. Ft. |
| HOA Fees | $48/Monthly | Property Type | Single Family Residence |
| Price | $ 469,999
Price Per SqFt: $ 308 |
DOM | 763 Days |
| Address | 27437 Family Circle | Type | Residential |
| City | Sun City | Sq.Ft. | 1,528 Sq. Ft. |
| Postal Code | 92586 | Garage | 2 |
| County | Riverside | Year Built | 1990 |
| Bed / Bath | 2 / 2 | Parking | 2 |
| Built In | 1990 | Status | Closed |
| Sold Date | 2024-02-27 |
INTERIOR FEATURES
| Has Laundry | Yes |
| Laundry Information | Gas Dryer Hookup, Inside, Washer Hookup |
| Has Fireplace | Yes |
| Fireplace Information | Family Room |
| Kitchen Information | Granite Counters, Remodeled Kitchen |
| Kitchen Area | Breakfast Nook |
| Has Heating | Yes |
| Heating Information | Central |
| Room Information | Family Room, Galley Kitchen, Kitchen, Laundry, Living Room, Primary Suite |
| Has Cooling | Yes |
| Cooling Information | Central Air |
| Flooring Information | Tile |
| InteriorFeatures Information | Granite Counters, Open Floorplan, Recessed Lighting |
| EntryLocation | Front Door |
| Entry Level | 1 |
| Has Spa | No |
| SpaDescription | None |
| Bathroom Information | Remodeled, Upgraded |
| Main Level Bedrooms | 2 |
| Main Level Bathrooms | 2 |
EXTERIOR FEATURES
| Has Pool | No |
| Pool | None |
WALKSCORE
MAP
MORTGAGE CALCULATOR
- Principal & Interest:
- Property Tax: $501
- Home Insurance:$119
- HOA Fees:$48
- Mortgage Insurance:
PRICE HISTORY
| Date | Event | Price |
| 02/27/2024 | Sold | $465,000 |
| 01/04/2024 | Active Under Contract | $469,999 |
| 11/11/2023 | Price Change | $469,999 (-6.00%) |
| 11/03/2023 | Listed | $499,999 |

Topfind Realty
REALTOR®
(844)-333-8033
Questions? Contact today.
Interested in buying or selling a home similar to 27437 Family Circle?
Sun City Similar Properties
Listing provided courtesy of Jannalee Raasveld, Relentless RE. Based on information from California Regional Multiple Listing Service, Inc. as of #Date#. This information is for your personal, non-commercial use and may not be used for any purpose other than to identify prospective properties you may be interested in purchasing. Display of MLS data is usually deemed reliable but is NOT guaranteed accurate by the MLS. Buyers are responsible for verifying the accuracy of all information and should investigate the data themselves or retain appropriate professionals. Information from sources other than the Listing Agent may have been included in the MLS data. Unless otherwise specified in writing, Broker/Agent has not and will not verify any information obtained from other sources. The Broker/Agent providing the information contained herein may or may not have been the Listing and/or Selling Agent.
