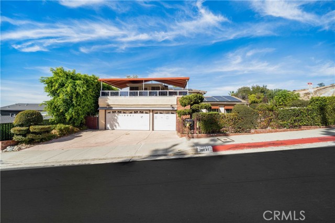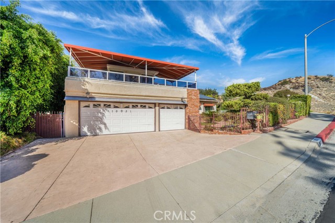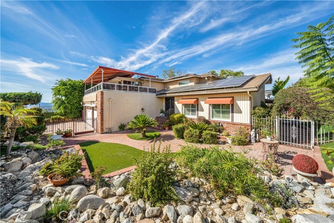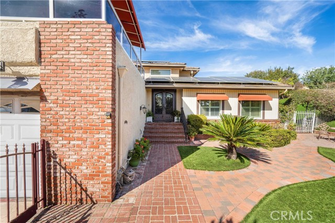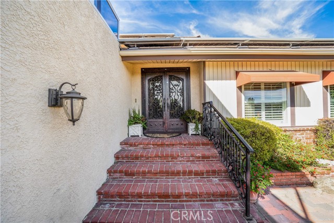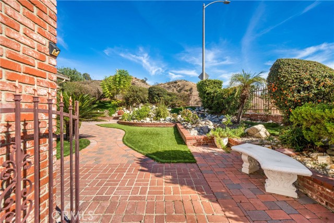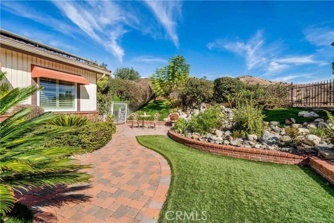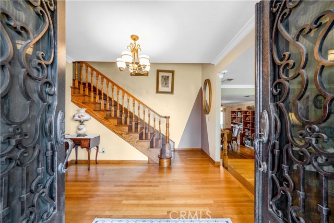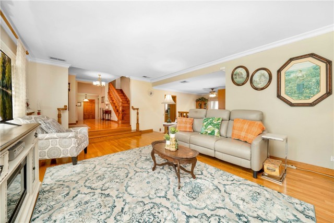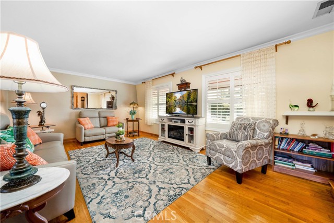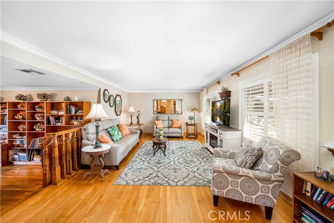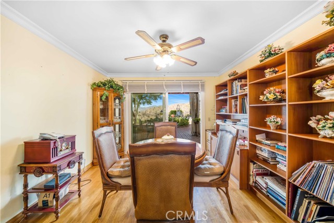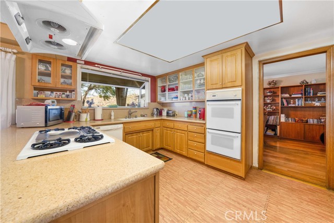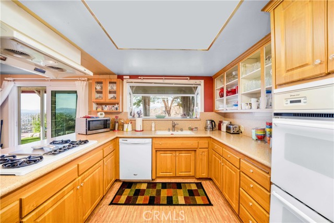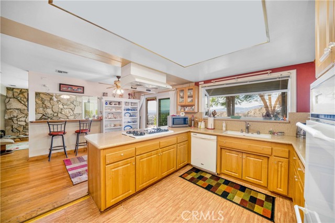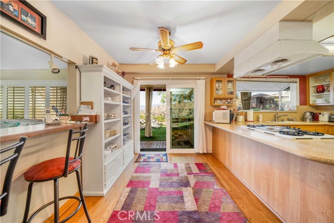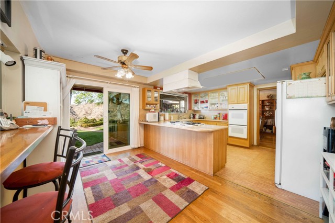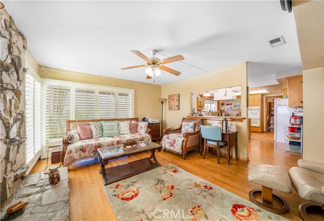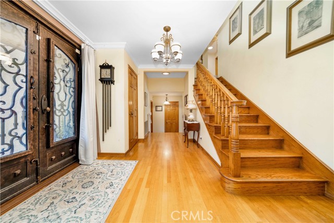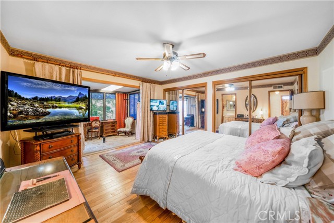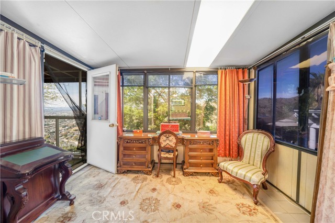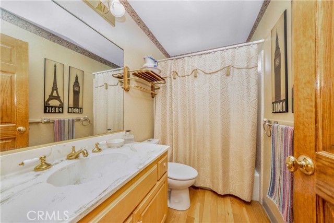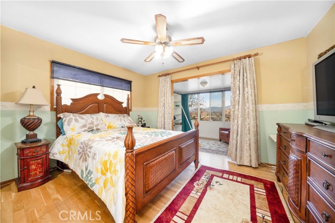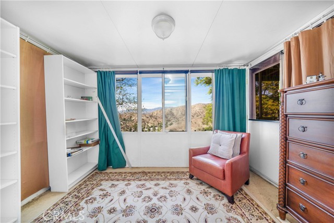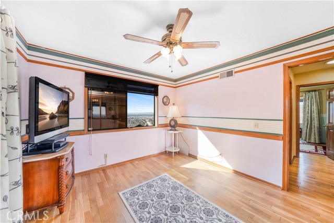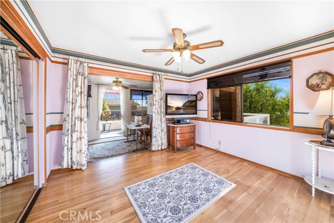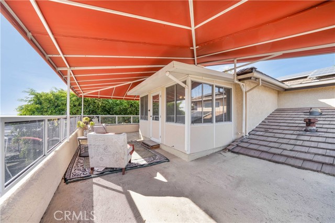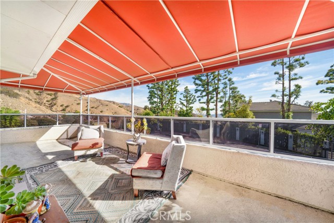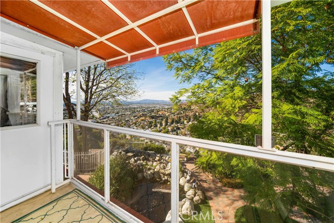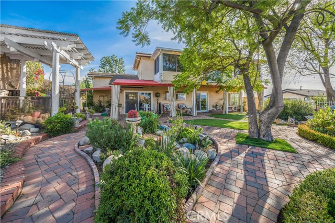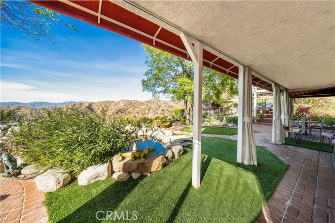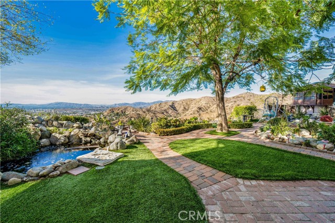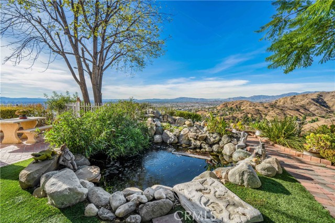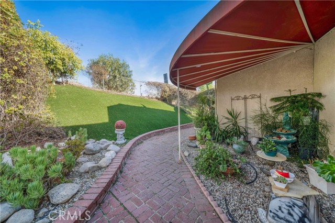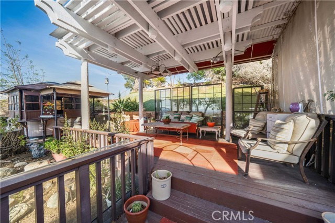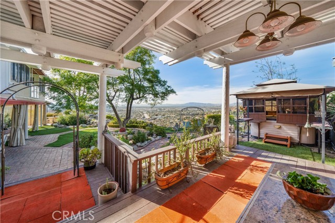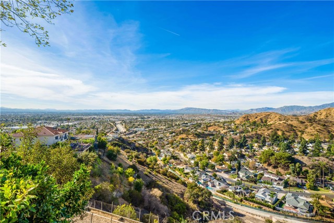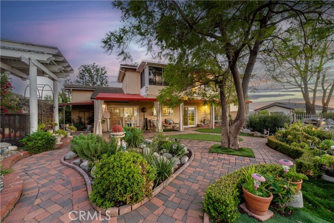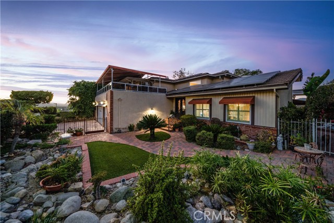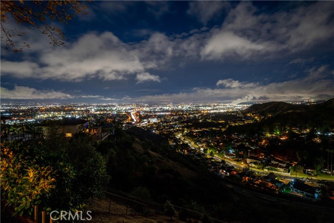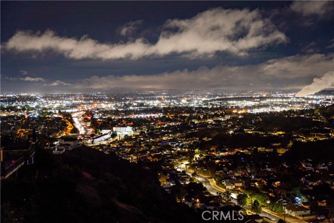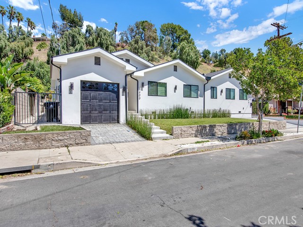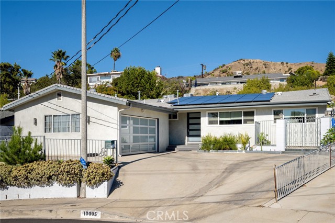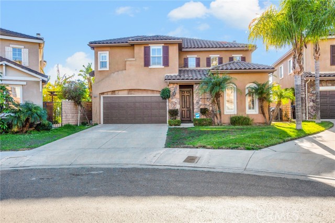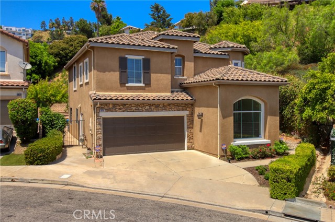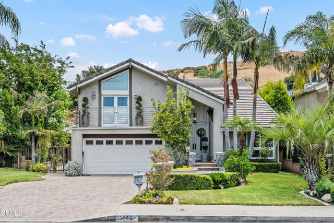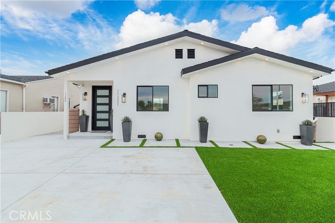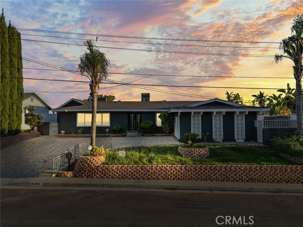10031 Olivia Terrace
Sun Valley, CA 91352
Sold
10031 Olivia Terrace
Sun Valley, CA 91352
Sold
VIEW! VIEW! VIEW! Glencrest Hills - One of the most desirable custom built 1972 home. So much to mention here. Elegant double iron door entry. Oakwood floors throughout. Plantation shutters. New double paned windows. Oakwood staircase. Sky light. Oakwood doors. Cedar closets. Closet organizers. Ceiling fans. Stepdown formal dining room with Oakwood railing. Crown moldings. Sliding glass door to patio from formal dining room. Open kitchen with large pantry, pull out shelves, stove top counter, garden window, breakfast bar, sliding glass door opens to patio from kitchen area, immediate hot water pump under sink. Family room with fireplace and bar, large window offers breathtaking view. Master bedroom with wall to wall cedar closet and closet organizer. Master bathroom with double sinks and water system under sinks for immediate hot water. Master bedroom has a spacious sunroom for relaxation and enjoying the view. There are 2 additional bedrooms with their own sunrooms, double cedar closets. Full bath in hallway. There are a total of 3 enclosed sunrooms, and a wraparound deck with full awning on second floor. Large open backyard with covered patio, 3 separate sitting areas and lovely pond. Fire resistant roof. Paid in full 3 sets of Solar Panels. Custom built home offers a Three-Car-Garage. Security system. Enclosed front yard for privacy. Near Hollywood/Burbank Airport and Studios. A must see!!!
PROPERTY INFORMATION
| MLS # | SR23021005 | Lot Size | 14,196 Sq. Ft. |
| HOA Fees | $0/Monthly | Property Type | Single Family Residence |
| Price | $ 1,498,000
Price Per SqFt: $ 697 |
DOM | 823 Days |
| Address | 10031 Olivia Terrace | Type | Residential |
| City | Sun Valley | Sq.Ft. | 2,150 Sq. Ft. |
| Postal Code | 91352 | Garage | 3 |
| County | Los Angeles | Year Built | 1972 |
| Bed / Bath | 3 / 2.5 | Parking | 3 |
| Built In | 1972 | Status | Closed |
| Sold Date | 2023-04-13 |
INTERIOR FEATURES
| Has Laundry | Yes |
| Laundry Information | Gas & Electric Dryer Hookup, In Garage |
| Has Fireplace | Yes |
| Fireplace Information | Family Room, Gas, Wood Burning |
| Has Appliances | Yes |
| Kitchen Appliances | Dishwasher, Double Oven, Disposal, Gas Oven, Gas Cooktop, Gas Water Heater, Instant Hot Water |
| Kitchen Information | Kitchen Open to Family Room |
| Kitchen Area | Breakfast Counter / Bar, Breakfast Nook, Dining Room, In Kitchen |
| Has Heating | Yes |
| Heating Information | Central |
| Room Information | All Bedrooms Up, Entry, Family Room, Kitchen, Living Room, Master Suite, Retreat, Separate Family Room |
| Has Cooling | Yes |
| Cooling Information | Central Air, Electric |
| Flooring Information | Wood |
| InteriorFeatures Information | Balcony, Bar, Ceiling Fan(s), Crown Molding, Open Floorplan, Pantry, Recessed Lighting |
| Has Spa | Yes |
| SpaDescription | Above Ground, See Remarks |
| WindowFeatures | Garden Window(s), Plantation Shutters, Skylight(s) |
| SecuritySafety | Carbon Monoxide Detector(s), Security System, Smoke Detector(s) |
| Bathroom Information | Shower, Double Sinks In Master Bath, Walk-in shower |
| Main Level Bedrooms | 0 |
| Main Level Bathrooms | 1 |
EXTERIOR FEATURES
| ExteriorFeatures | Awning(s) |
| Has Pool | No |
| Pool | None |
| Has Patio | Yes |
| Patio | Covered, Deck, Patio, Patio Open, Terrace, Wrap Around |
| Has Sprinklers | Yes |
WALKSCORE
MAP
MORTGAGE CALCULATOR
- Principal & Interest:
- Property Tax: $1,598
- Home Insurance:$119
- HOA Fees:$0
- Mortgage Insurance:
PRICE HISTORY
| Date | Event | Price |
| 04/13/2023 | Sold | $1,303,000 |
| 04/03/2023 | Active Under Contract | $1,498,000 |
| 02/07/2023 | Listed | $1,498,000 |

Topfind Realty
REALTOR®
(844)-333-8033
Questions? Contact today.
Interested in buying or selling a home similar to 10031 Olivia Terrace?
Listing provided courtesy of Monica Vacas, Re/MAX One. Based on information from California Regional Multiple Listing Service, Inc. as of #Date#. This information is for your personal, non-commercial use and may not be used for any purpose other than to identify prospective properties you may be interested in purchasing. Display of MLS data is usually deemed reliable but is NOT guaranteed accurate by the MLS. Buyers are responsible for verifying the accuracy of all information and should investigate the data themselves or retain appropriate professionals. Information from sources other than the Listing Agent may have been included in the MLS data. Unless otherwise specified in writing, Broker/Agent has not and will not verify any information obtained from other sources. The Broker/Agent providing the information contained herein may or may not have been the Listing and/or Selling Agent.
