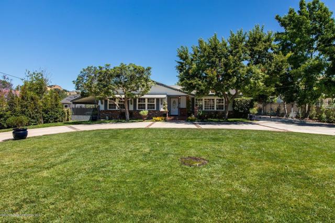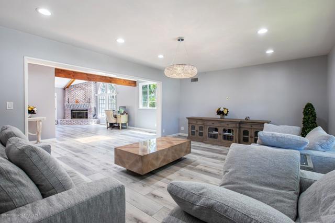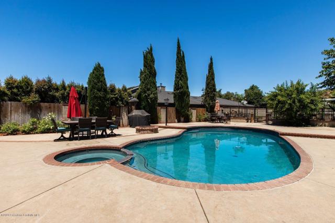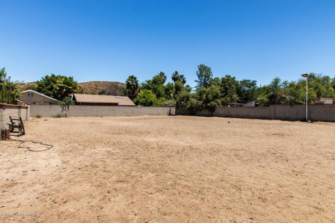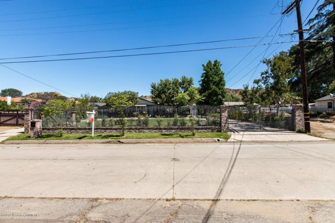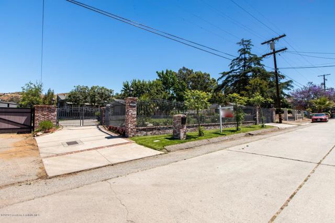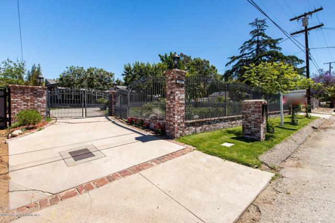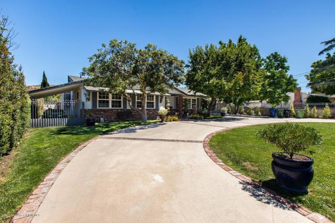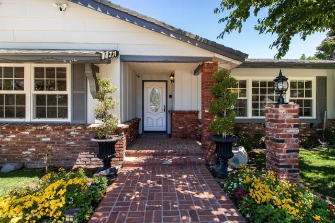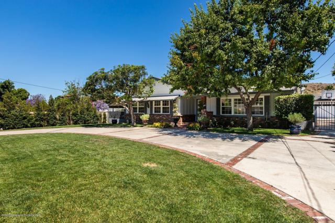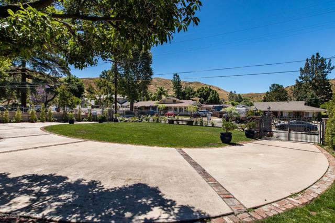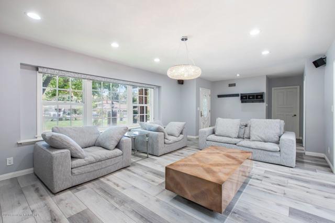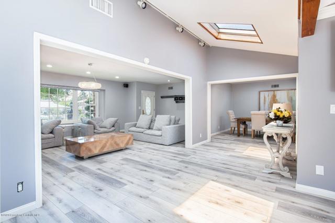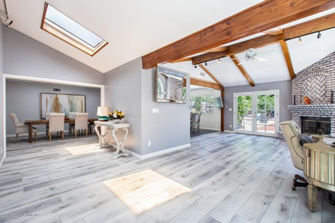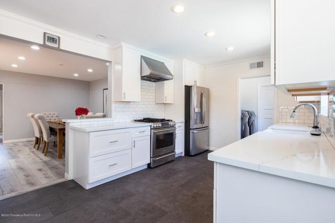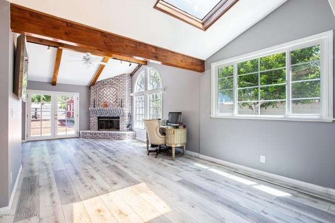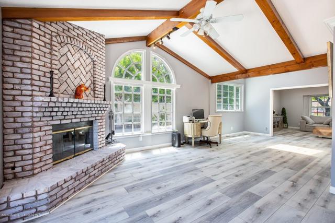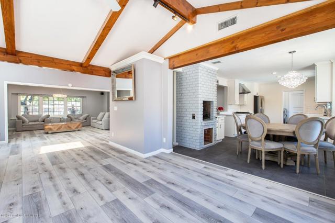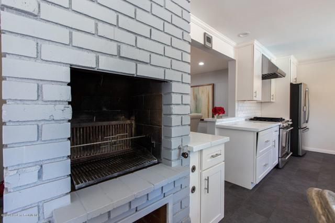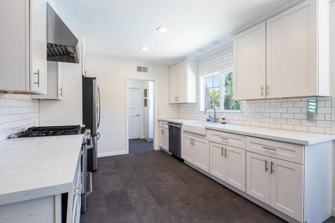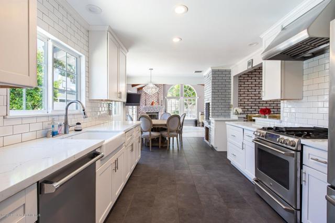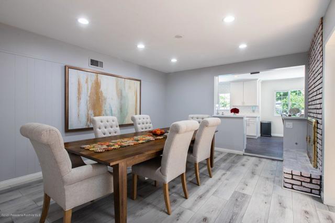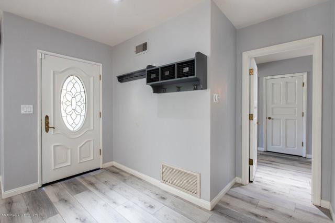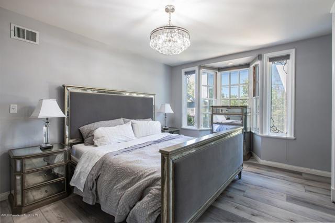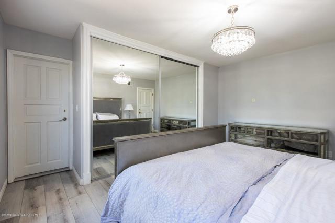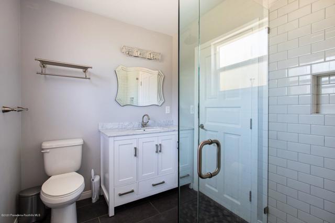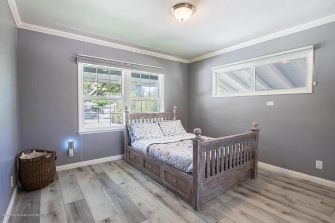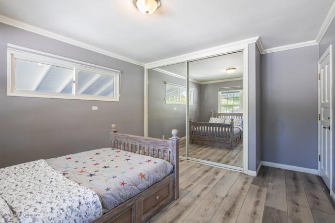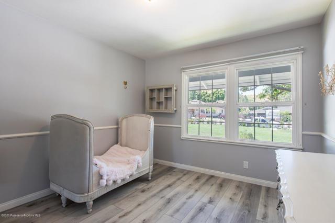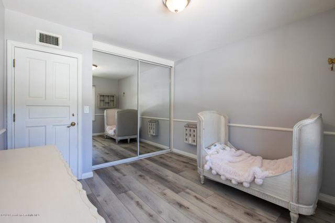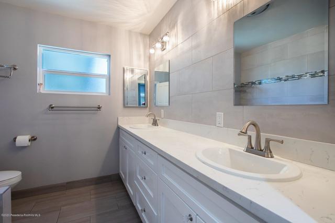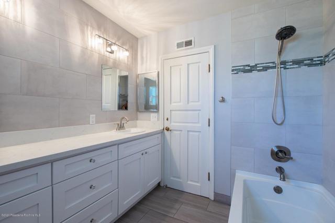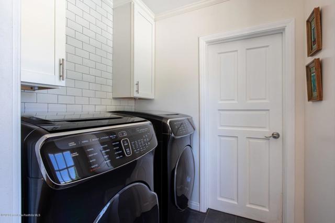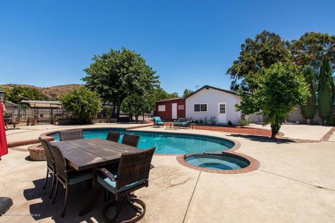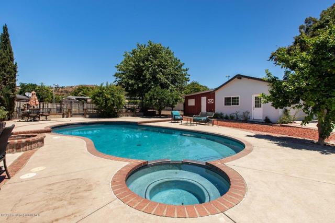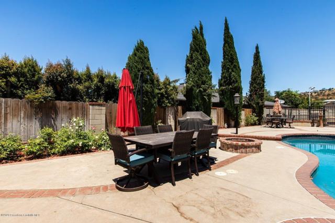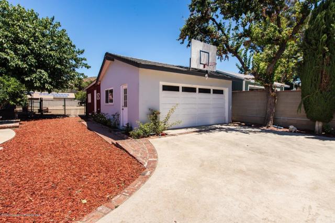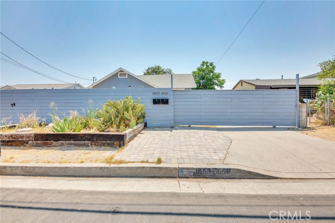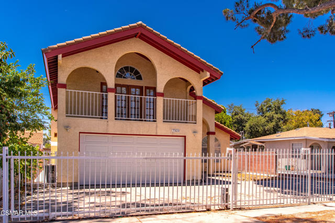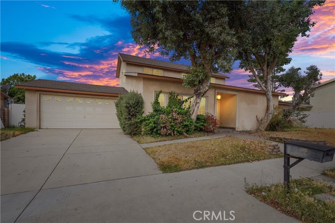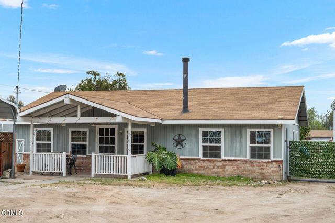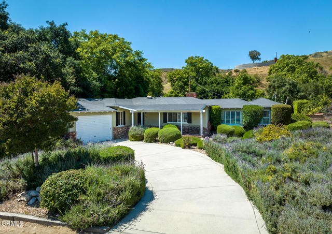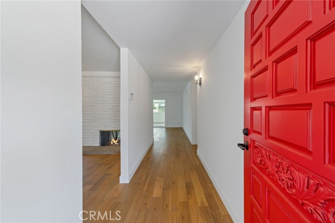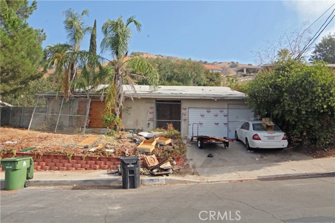10301 Penrose Street
Sun Valley, CA 91352
Sold
10301 Penrose Street
Sun Valley, CA 91352
Sold
A remarkable family home that has it all! This beauty sits on the wonderful La Tuna Canyon equestrian neighborhood of Sun Valley, a horse property with an equestrian that is nestled on a huge lot! This 3 bedroom & 2 bathroom home has a circular driveway & a detached 2-car garage. The home offers an incredible 2,314-SqFt floor-plan that consists of well-illuminated rooms, updated flooring, French windows & door, including an updated bathroom! Perfect for entertaining, the family room features a cathedral beamed ceiling & a fireplace. The kitchen is immaculately designed with quartz countertops, top of the line appliances & recessed lighting! Rooms include a formal living room, a formal dining room with a fireplace, and a separate laundry room. Master bedroom has a lovely bay window, ample closet space & a private bathroom. Entertain, unwind & relax in your private paradise of a backyard with a pool/spa, an open patio that has a built-in fire-pit, lots of breathtaking mountain views and a combination of fruit trees. ( Mulberry, Citrus,...) Owner has completed numerous landscaping upgrades including new fencing, walkways, vegetation and privacy plants. Bring your imagination for a flat lot of 10,000 sqft usable space.
PROPERTY INFORMATION
| MLS # | P0-820001840 | Lot Size | 26,780 Sq. Ft. |
| HOA Fees | $0/Monthly | Property Type | Single Family Residence |
| Price | $ 1,050,000
Price Per SqFt: $ 454 |
DOM | 1812 Days |
| Address | 10301 Penrose Street | Type | Residential |
| City | Sun Valley | Sq.Ft. | 2,314 Sq. Ft. |
| Postal Code | 91352 | Garage | 2 |
| County | Los Angeles | Year Built | 1957 |
| Bed / Bath | 3 / 2 | Parking | 7 |
| Built In | 1957 | Status | Closed |
| Sold Date | 2020-07-16 |
INTERIOR FEATURES
| Has Laundry | Yes |
| Laundry Information | Individual Room |
| Has Fireplace | Yes |
| Fireplace Information | Decorative, Family Room, Dining Room |
| Has Appliances | Yes |
| Kitchen Appliances | Dishwasher, Range Hood, Disposal, Gas Cooking, Refrigerator |
| Has Heating | Yes |
| Heating Information | Central, Forced Air |
| Room Information | Family Room, Walk-In Closet, Master Bedroom, Living Room |
| Has Cooling | Yes |
| Cooling Information | Central Air |
| Flooring Information | Laminate, Stone |
| InteriorFeatures Information | Built-in Features, Storage, Recessed Lighting, Pull Down Stairs to Attic, Cathedral Ceiling(s), Crown Molding |
| Has Spa | Yes |
| SpaDescription | Private |
| WindowFeatures | French/Mullioned, Skylight(s) |
| Bathroom Information | Shower in Tub, Vanity area |
EXTERIOR FEATURES
| ExteriorFeatures | Corral |
| Has Pool | Yes |
| Pool | Private, In Ground |
| Has Patio | Yes |
| Patio | Patio Open |
| Has Fence | Yes |
| Fencing | Block, Electric |
| Has Sprinklers | Yes |
WALKSCORE
MAP
MORTGAGE CALCULATOR
- Principal & Interest:
- Property Tax: $1,120
- Home Insurance:$119
- HOA Fees:$0
- Mortgage Insurance:
PRICE HISTORY
| Date | Event | Price |
| 07/15/2020 | Listed | $1,150,000 |
| 05/21/2020 | Listed | $1,050,000 |

Topfind Realty
REALTOR®
(844)-333-8033
Questions? Contact today.
Interested in buying or selling a home similar to 10301 Penrose Street?
Sun Valley Similar Properties
Listing provided courtesy of Anna Knauf, JohnHart Real Estate. Based on information from California Regional Multiple Listing Service, Inc. as of #Date#. This information is for your personal, non-commercial use and may not be used for any purpose other than to identify prospective properties you may be interested in purchasing. Display of MLS data is usually deemed reliable but is NOT guaranteed accurate by the MLS. Buyers are responsible for verifying the accuracy of all information and should investigate the data themselves or retain appropriate professionals. Information from sources other than the Listing Agent may have been included in the MLS data. Unless otherwise specified in writing, Broker/Agent has not and will not verify any information obtained from other sources. The Broker/Agent providing the information contained herein may or may not have been the Listing and/or Selling Agent.
