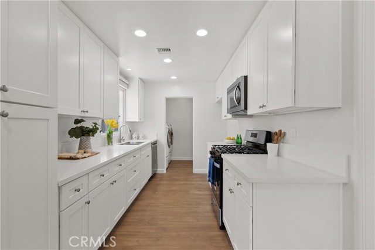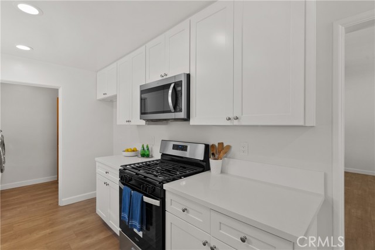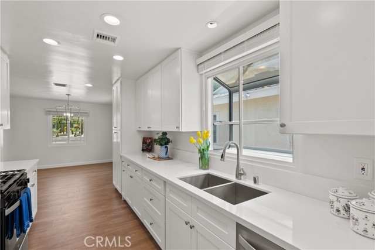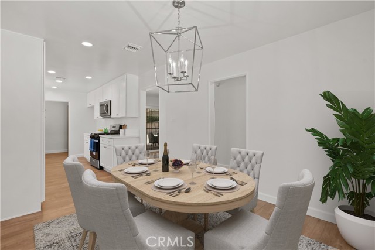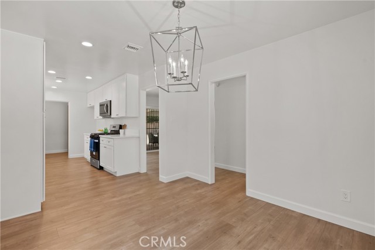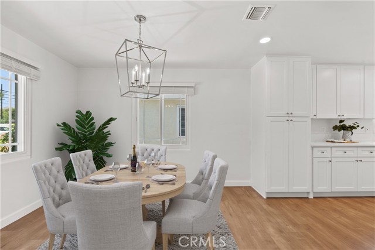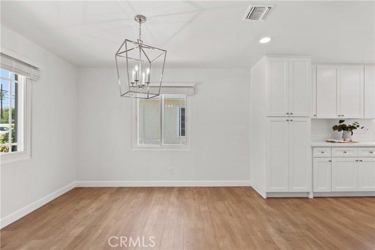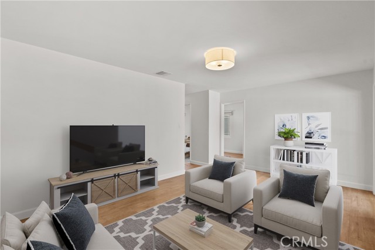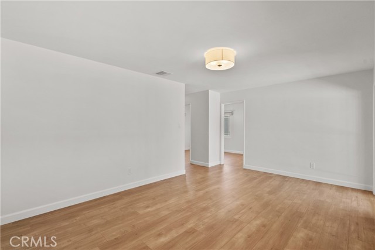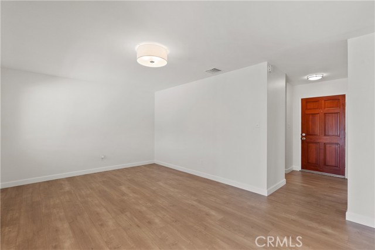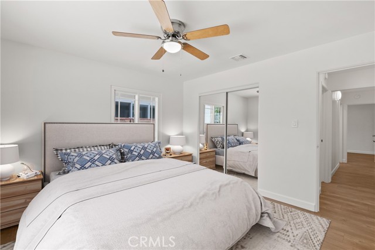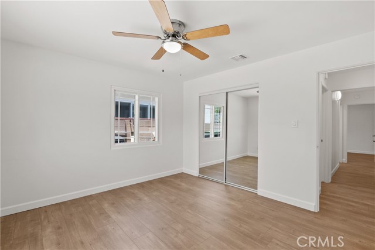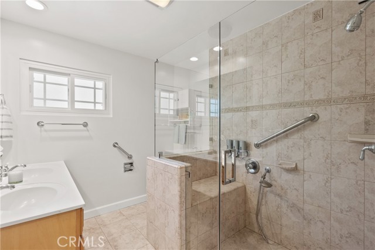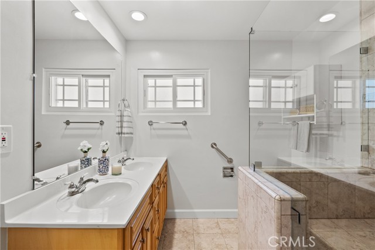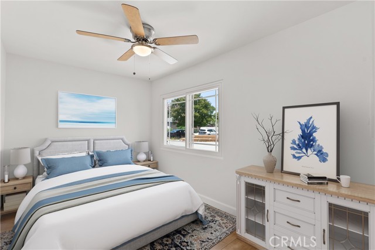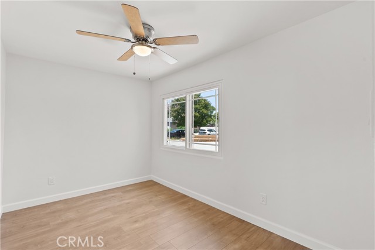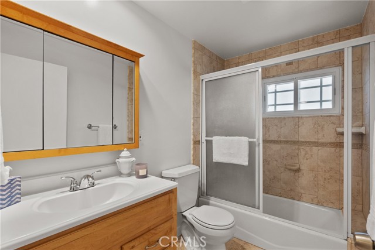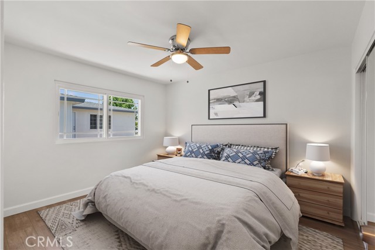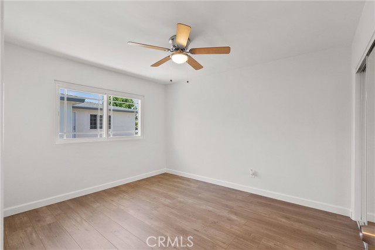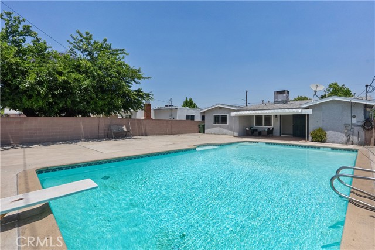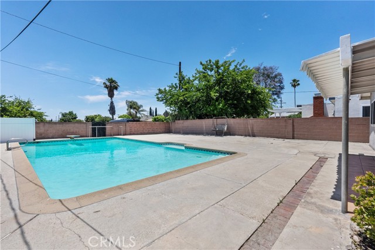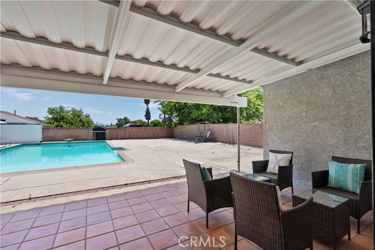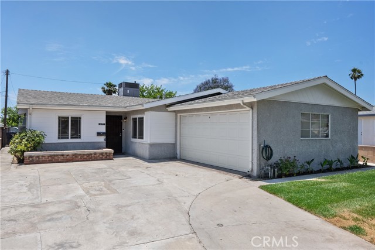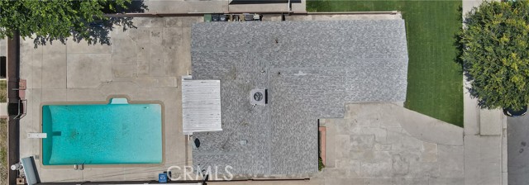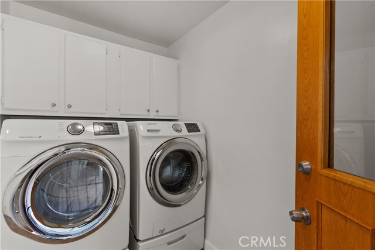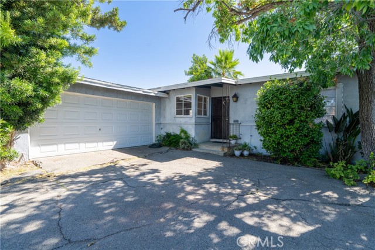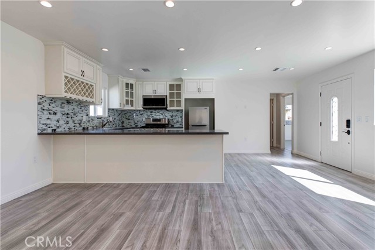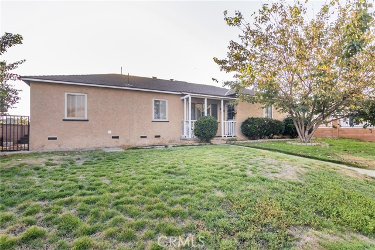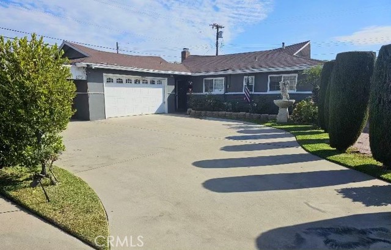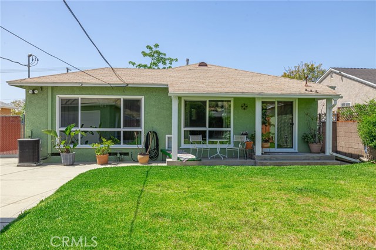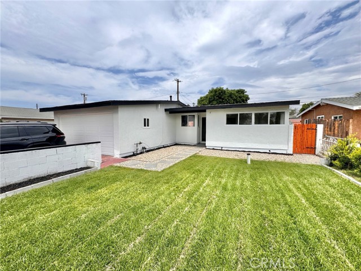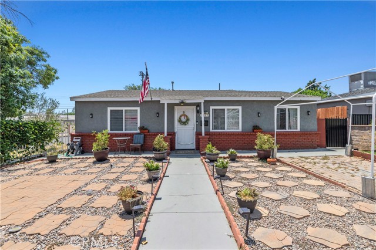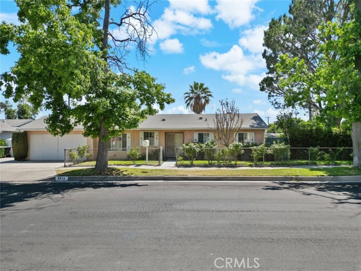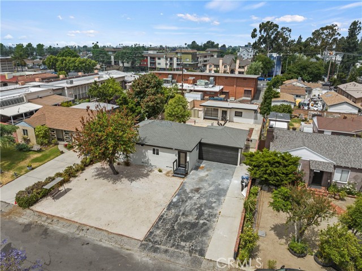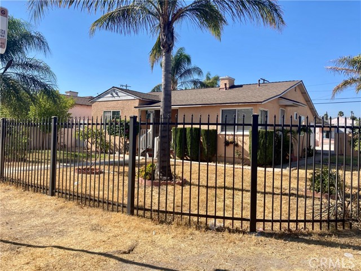10826 Stagg Street
Sun Valley, CA 91352
Sold
We invite you to experience this stunning, Burbank-adjacent turnkey home. This 3-bedroom, 2-bathroom haven boasts thoughtful updates, making it the quintessential blend of modern convenience and timeless charm. Indulge in the joy of hosting with a spacious, entertainer's backyard. Multiple access points seamlessly blend indoor and outdoor spaces, creating an environment perfect for garden parties or tranquil lounging. The heart of the yard is a generously-sized, sparkling pool, ideal for refreshing dips on sunny afternoons or tranquil evening swims. Inside, your culinary dreams come to life in a beautifully updated galley kitchen. It shines with new cabinetry, extended quartz countertops, and a suite of Whirlpool stainless steel appliances. The new range/oven and microwave stand ready for your gastronomic adventures, and the dishwasher promises easy cleanups. The entire home exudes freshness, with a new coat of paint and resilient, water-protected laminate flooring throughout the majority of the space. Recessed and modern lighting fixtures cast a warm, welcoming glow, while mirrored closet doors in the bedrooms and sleek new baseboards add a sophisticated touch. Experience unparalleled tranquility with triple-pane windows throughout, ensuring your peace is undisturbed. The home also features a separate, internal laundry area equipped with a Samsung washer and dryer, making laundry day a breeze. Located in close proximity to schools, shopping centers, and public transportation, this gem of a home marries convenience with a perfect floor plan for modern living. A truly amazing place to call home!
PROPERTY INFORMATION
| MLS # | SR23110080 | Lot Size | 6,750 Sq. Ft. |
| HOA Fees | $0/Monthly | Property Type | Single Family Residence |
| Price | $ 900,000
Price Per SqFt: $ 678 |
DOM | 684 Days |
| Address | 10826 Stagg Street | Type | Residential |
| City | Sun Valley | Sq.Ft. | 1,328 Sq. Ft. |
| Postal Code | 91352 | Garage | 2 |
| County | Los Angeles | Year Built | 1955 |
| Bed / Bath | 3 / 2 | Parking | 2 |
| Built In | 1955 | Status | Closed |
| Sold Date | 2023-08-08 |
INTERIOR FEATURES
| Has Laundry | Yes |
| Laundry Information | Dryer Included, Individual Room, Washer Included |
| Has Fireplace | No |
| Fireplace Information | None |
| Has Appliances | Yes |
| Kitchen Appliances | Dishwasher, Disposal, Gas Oven, Gas Range, Gas Water Heater, Microwave |
| Kitchen Information | Quartz Counters |
| Kitchen Area | In Kitchen |
| Has Heating | Yes |
| Heating Information | Central |
| Room Information | All Bedrooms Down, Galley Kitchen, Laundry, Living Room, Primary Bathroom, Primary Bedroom, Primary Suite |
| Has Cooling | Yes |
| Cooling Information | Central Air |
| InteriorFeatures Information | Ceiling Fan(s), Quartz Counters, Recessed Lighting |
| EntryLocation | Front |
| Entry Level | 1 |
| Has Spa | No |
| SpaDescription | None |
| WindowFeatures | Triple Pane Windows |
| Bathroom Information | Bathtub, Shower, Shower in Tub, Exhaust fan(s), Upgraded, Walk-in shower |
| Main Level Bedrooms | 3 |
| Main Level Bathrooms | 2 |
EXTERIOR FEATURES
| FoundationDetails | Slab |
| Roof | Composition |
| Has Pool | Yes |
| Pool | Private, In Ground |
| Has Patio | Yes |
| Patio | Covered, Patio |
| Has Fence | Yes |
| Fencing | Block |
| Has Sprinklers | Yes |
WALKSCORE
MAP
MORTGAGE CALCULATOR
- Principal & Interest:
- Property Tax: $960
- Home Insurance:$119
- HOA Fees:$0
- Mortgage Insurance:
PRICE HISTORY
| Date | Event | Price |
| 07/10/2023 | Pending | $900,000 |
| 07/07/2023 | Price Change | $900,000 (12.50%) |
| 06/23/2023 | Listed | $800,000 |

Topfind Realty
REALTOR®
(844)-333-8033
Questions? Contact today.
Interested in buying or selling a home similar to 10826 Stagg Street?
Sun Valley Similar Properties
Listing provided courtesy of Kristina Kawamoto, Realty Executives Homes. Based on information from California Regional Multiple Listing Service, Inc. as of #Date#. This information is for your personal, non-commercial use and may not be used for any purpose other than to identify prospective properties you may be interested in purchasing. Display of MLS data is usually deemed reliable but is NOT guaranteed accurate by the MLS. Buyers are responsible for verifying the accuracy of all information and should investigate the data themselves or retain appropriate professionals. Information from sources other than the Listing Agent may have been included in the MLS data. Unless otherwise specified in writing, Broker/Agent has not and will not verify any information obtained from other sources. The Broker/Agent providing the information contained herein may or may not have been the Listing and/or Selling Agent.
