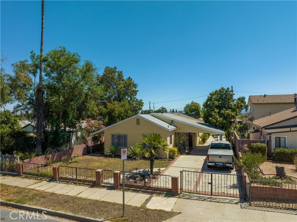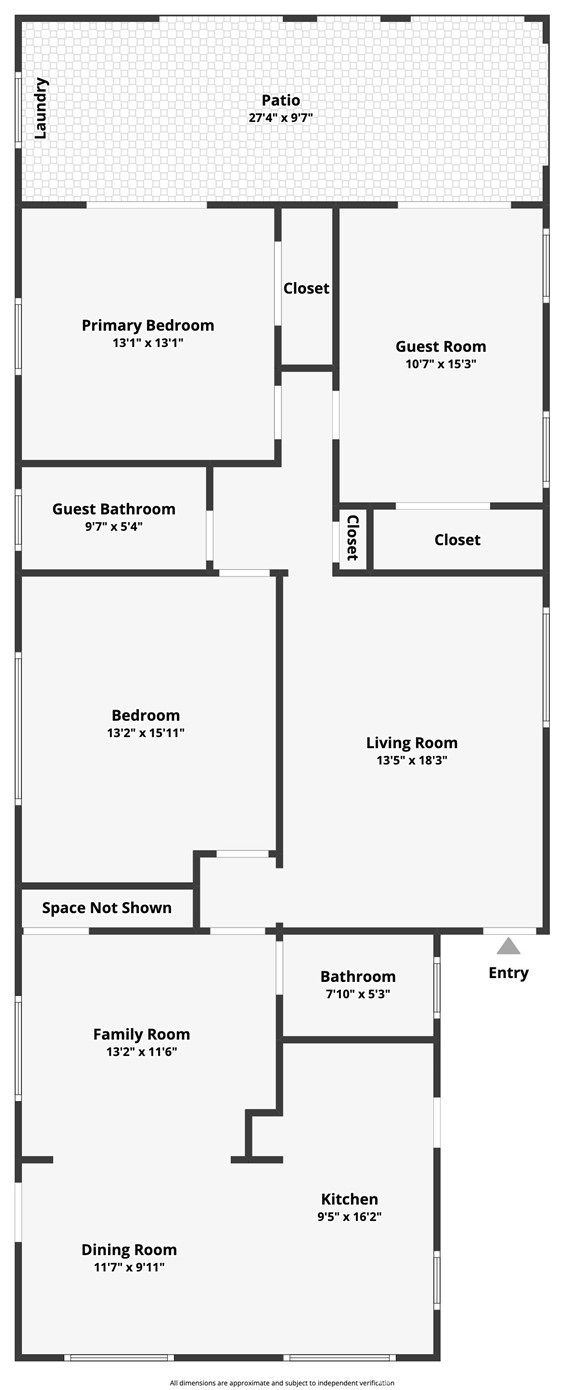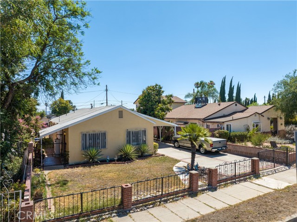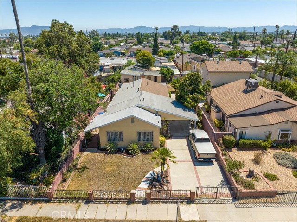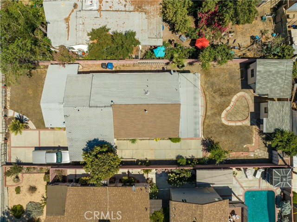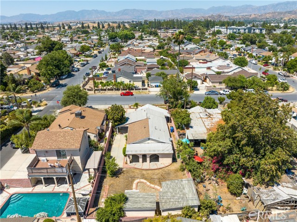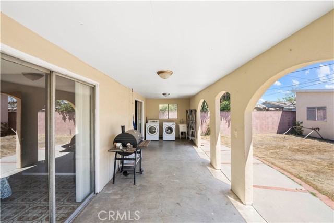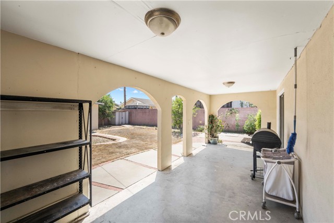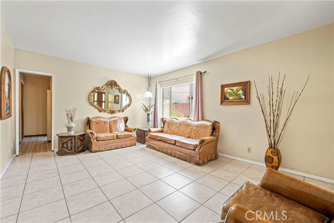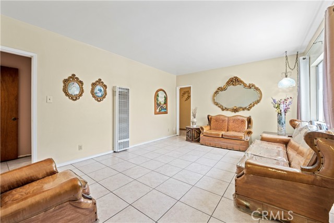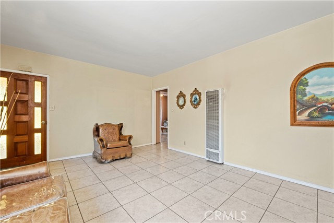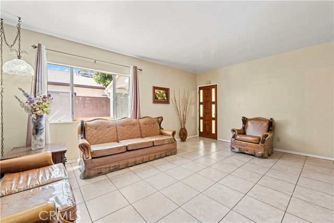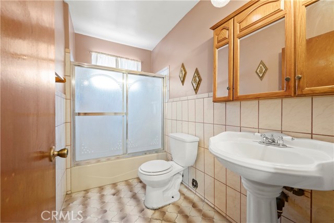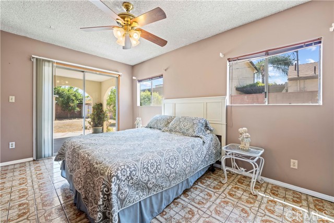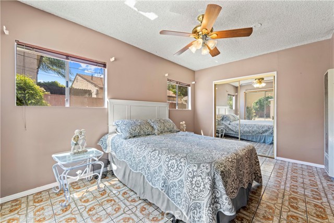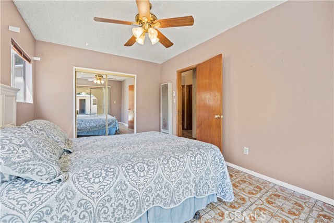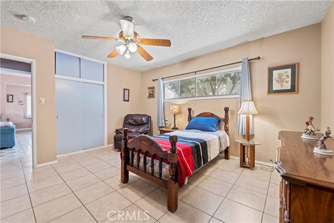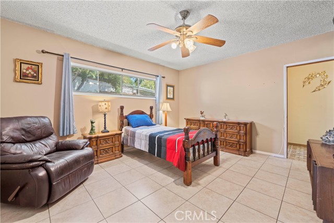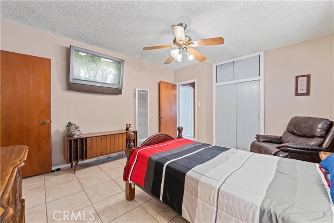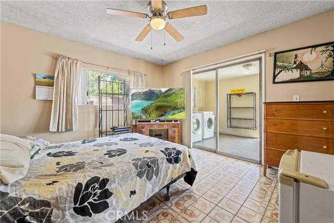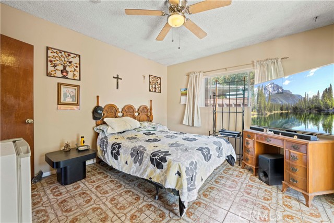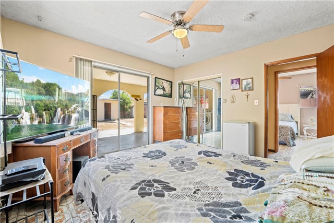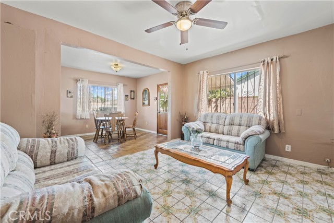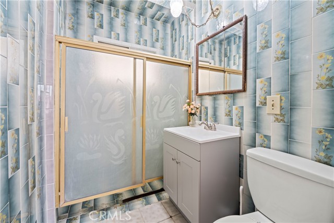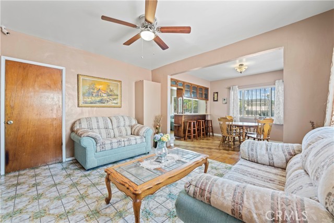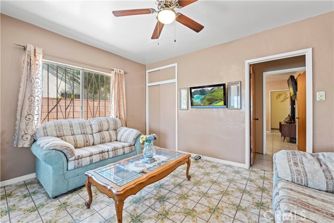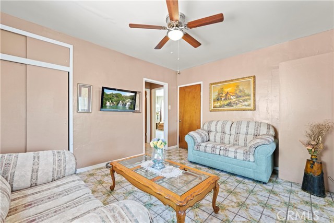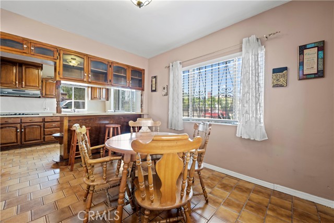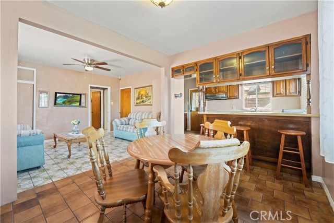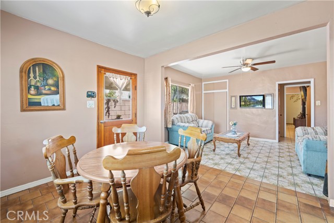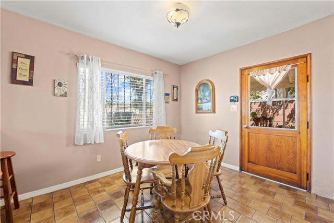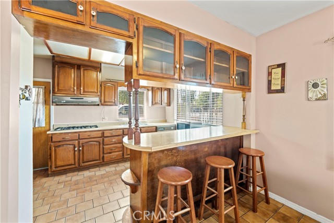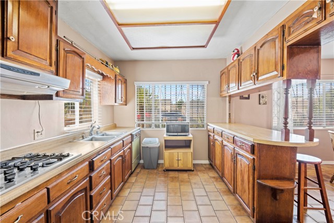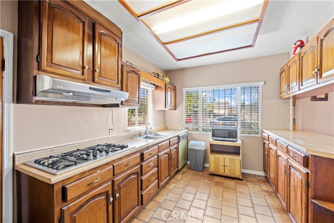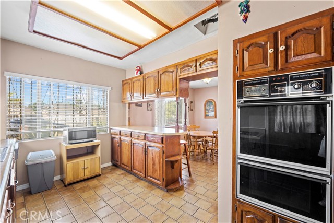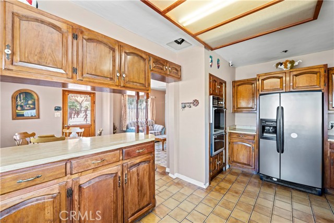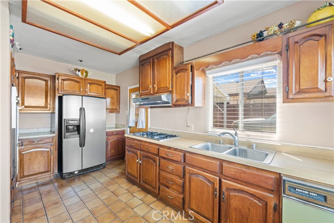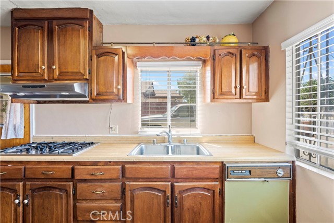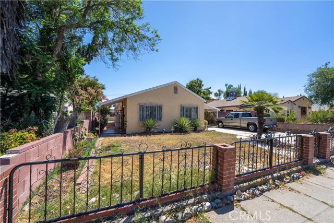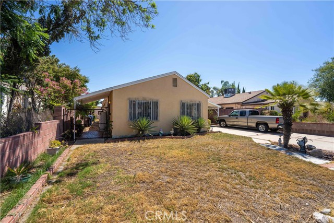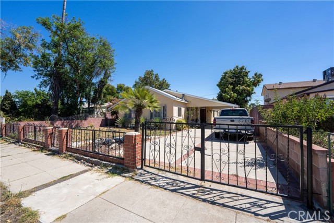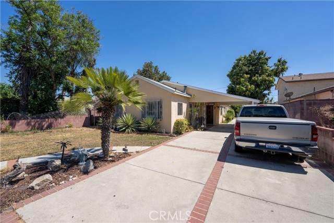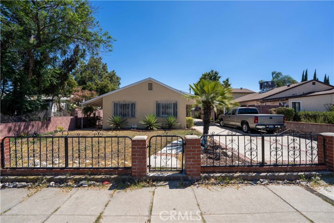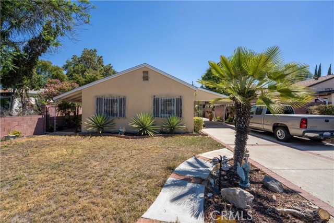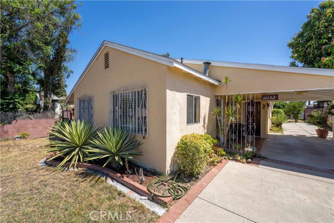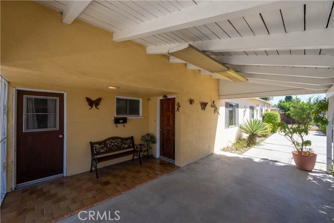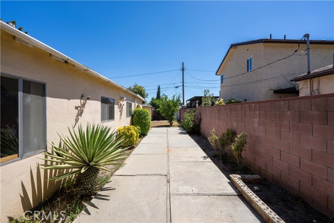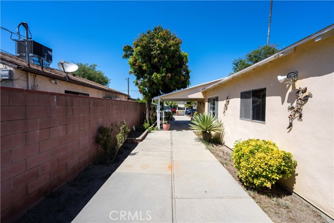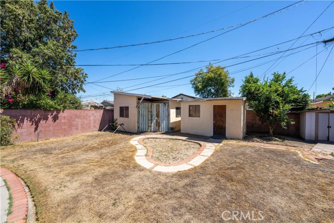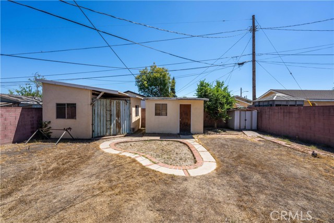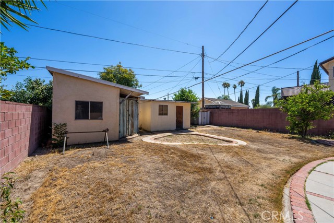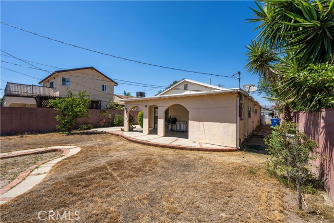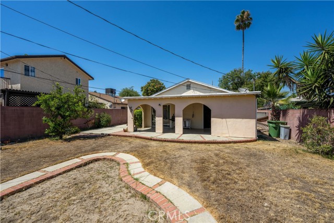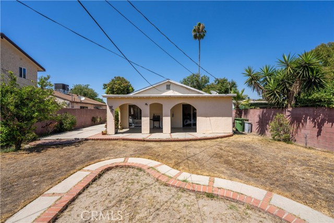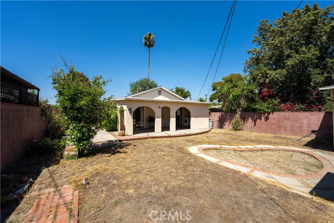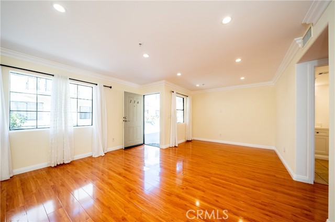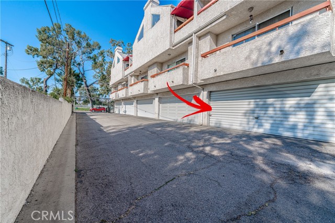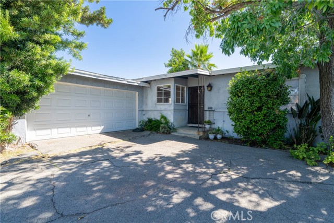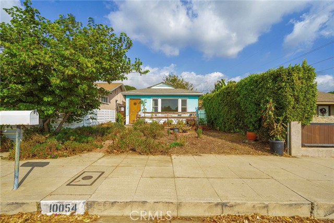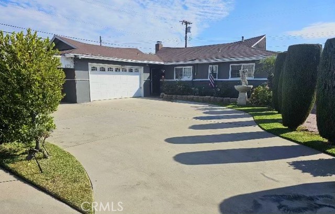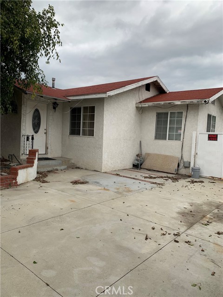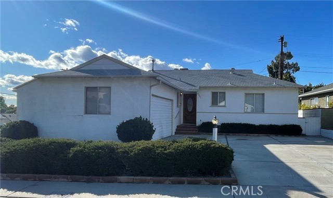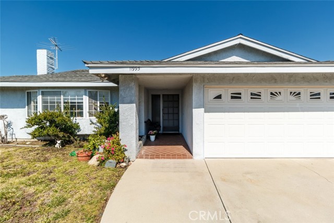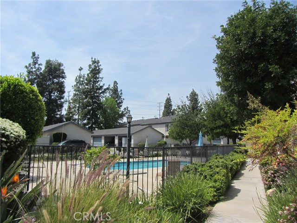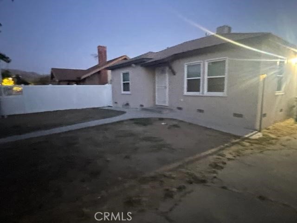11152 Keswick Street
Sun Valley, CA 91352
Sold
OFFER DEADLINE 08/16/2023 AT 12PM. Charming 4-bedroom, 2-bathroom home, a rare find as it debuts on the market for the first time in nearly six decades. Built in 1946 and spanning 1,456 sq ft, this gem is nestled on a generous 6,750 sq ft lot. While the title reflects 4 bedrooms, a previous adaptation transformed one bedroom adjacent to the dining room into a cozy family room, adding a touch of versatility to the home's layout. Though the interiors show signs of its vintage charm, the home offers the perfect canvas for those looking to modernize and make it their own. The property includes a practical carport and boasts a prime location, conveniently close to the 5 Fwy. Security and Privacy: A security gate complemented by a block wall ensures peace of mind and seclusion. Outdoor Amenities: The backyard boasts a durable storage shed and a covered patio, perfect for outdoor activities and weekend barbecues. Priced competitively at $700k, this is an exceptional opportunity to own a piece of history and craft your dream home in a sought-after locale. Don't miss out on this golden opportunity! There was a death on the property on 08/2022 of natural causes.
PROPERTY INFORMATION
| MLS # | SR23147938 | Lot Size | 6,750 Sq. Ft. |
| HOA Fees | $0/Monthly | Property Type | Single Family Residence |
| Price | $ 700,000
Price Per SqFt: $ 481 |
DOM | 637 Days |
| Address | 11152 Keswick Street | Type | Residential |
| City | Sun Valley | Sq.Ft. | 1,456 Sq. Ft. |
| Postal Code | 91352 | Garage | N/A |
| County | Los Angeles | Year Built | 1946 |
| Bed / Bath | 4 / 2 | Parking | 2 |
| Built In | 1946 | Status | Closed |
| Sold Date | 2023-09-27 |
INTERIOR FEATURES
| Has Laundry | Yes |
| Laundry Information | Gas Dryer Hookup, Outside, Washer Hookup |
| Has Fireplace | No |
| Fireplace Information | None |
| Has Appliances | Yes |
| Kitchen Appliances | Gas Oven, Gas Cooktop, Gas Water Heater, Vented Exhaust Fan |
| Kitchen Information | Laminate Counters, Pots & Pan Drawers |
| Kitchen Area | Breakfast Counter / Bar, Dining Room |
| Has Heating | Yes |
| Heating Information | Wall Furnace |
| Room Information | All Bedrooms Down, Family Room, Living Room |
| Has Cooling | No |
| Cooling Information | None |
| Flooring Information | Tile |
| InteriorFeatures Information | Ceiling Fan(s), Copper Plumbing Partial |
| EntryLocation | 1 |
| Entry Level | 1 |
| Has Spa | No |
| SpaDescription | None |
| SecuritySafety | Carbon Monoxide Detector(s), Smoke Detector(s), Window Bars |
| Bathroom Information | Shower, Shower in Tub |
| Main Level Bedrooms | 4 |
| Main Level Bathrooms | 2 |
EXTERIOR FEATURES
| FoundationDetails | Slab |
| Roof | Shingle |
| Has Pool | No |
| Pool | None |
| Has Patio | Yes |
| Patio | Front Porch, Rear Porch |
| Has Fence | Yes |
| Fencing | Block, Brick |
| Has Sprinklers | Yes |
WALKSCORE
MAP
MORTGAGE CALCULATOR
- Principal & Interest:
- Property Tax: $747
- Home Insurance:$119
- HOA Fees:$0
- Mortgage Insurance:
PRICE HISTORY
| Date | Event | Price |
| 08/09/2023 | Listed | $700,000 |

Topfind Realty
REALTOR®
(844)-333-8033
Questions? Contact today.
Interested in buying or selling a home similar to 11152 Keswick Street?
Sun Valley Similar Properties
Listing provided courtesy of Jorge A. Rodriguez, J & V Real Estate Group Inc.. Based on information from California Regional Multiple Listing Service, Inc. as of #Date#. This information is for your personal, non-commercial use and may not be used for any purpose other than to identify prospective properties you may be interested in purchasing. Display of MLS data is usually deemed reliable but is NOT guaranteed accurate by the MLS. Buyers are responsible for verifying the accuracy of all information and should investigate the data themselves or retain appropriate professionals. Information from sources other than the Listing Agent may have been included in the MLS data. Unless otherwise specified in writing, Broker/Agent has not and will not verify any information obtained from other sources. The Broker/Agent providing the information contained herein may or may not have been the Listing and/or Selling Agent.
