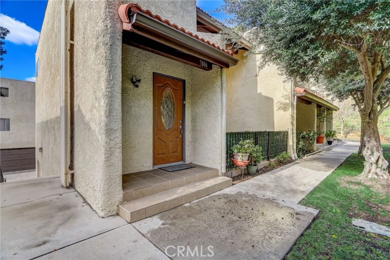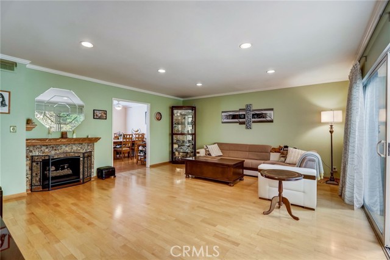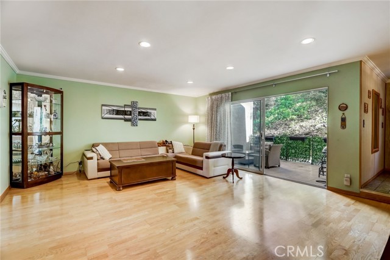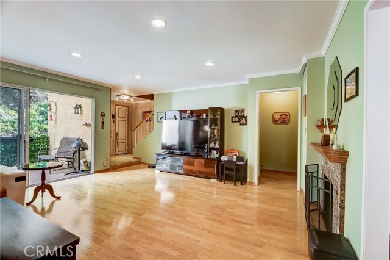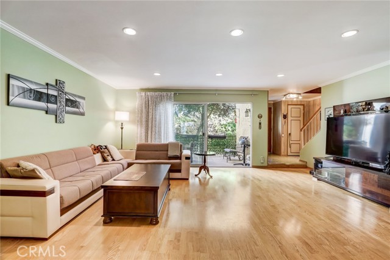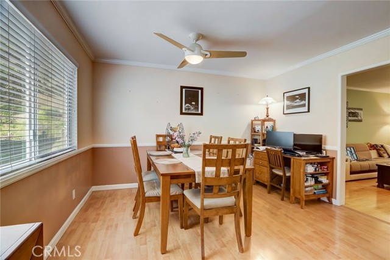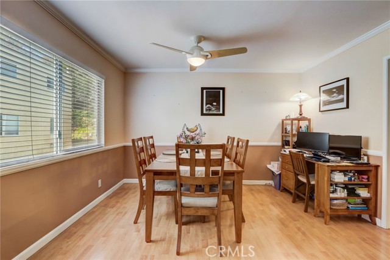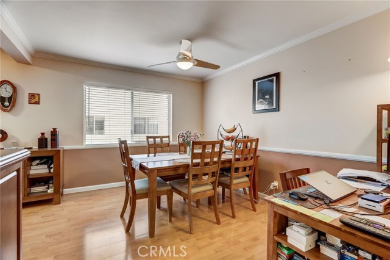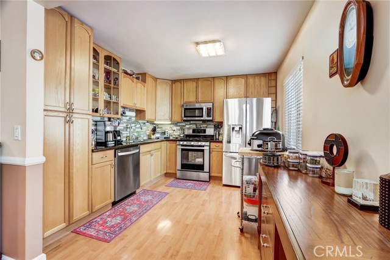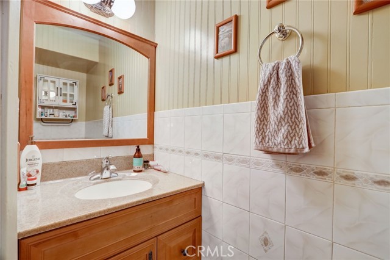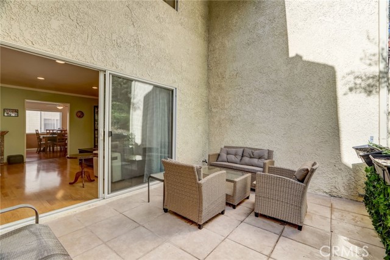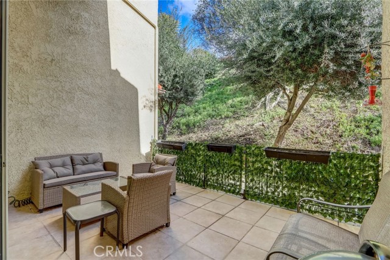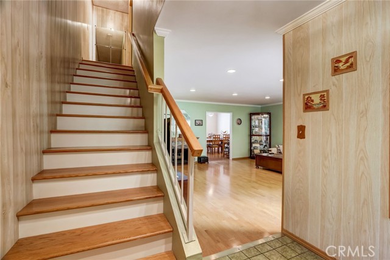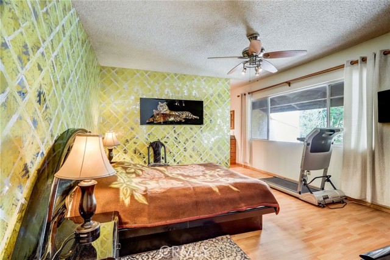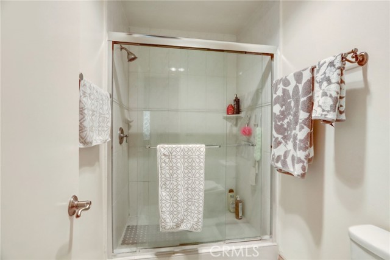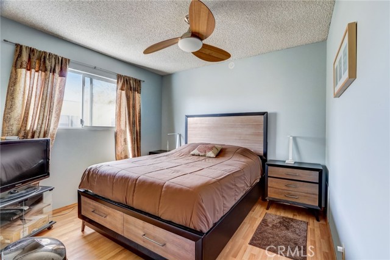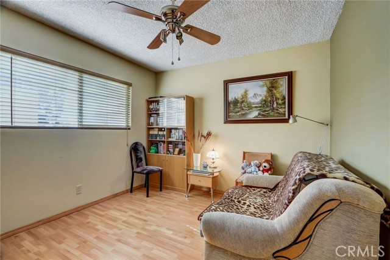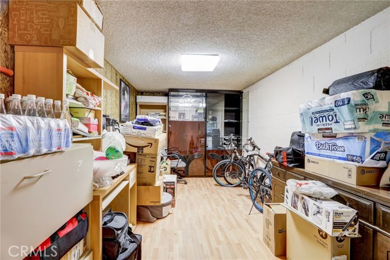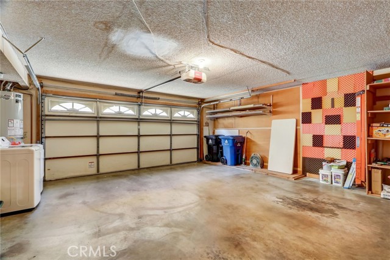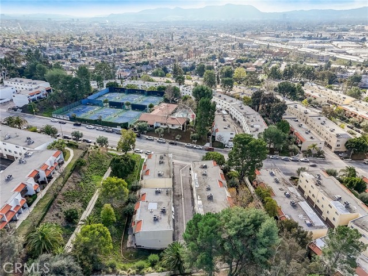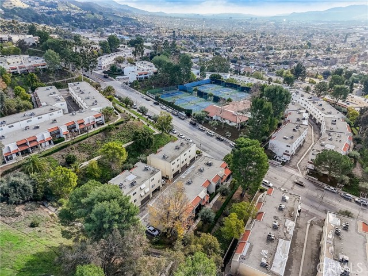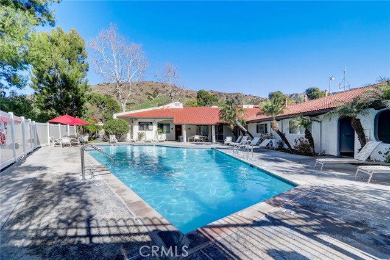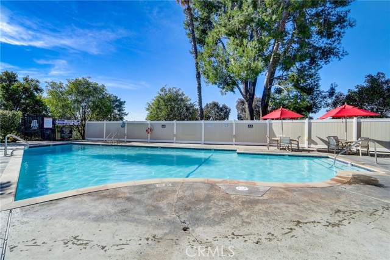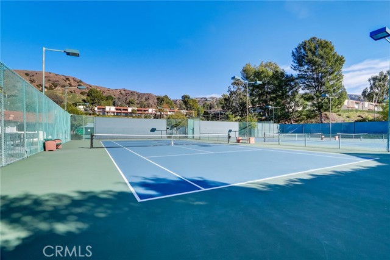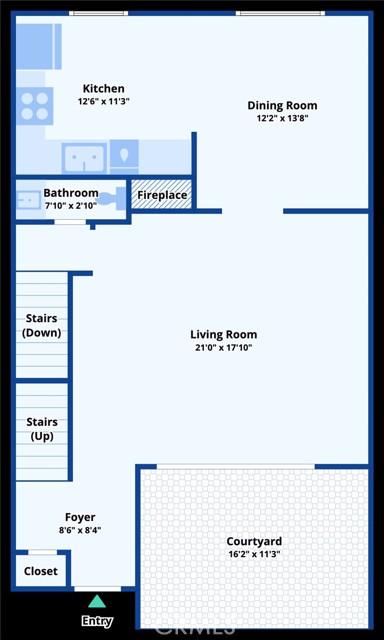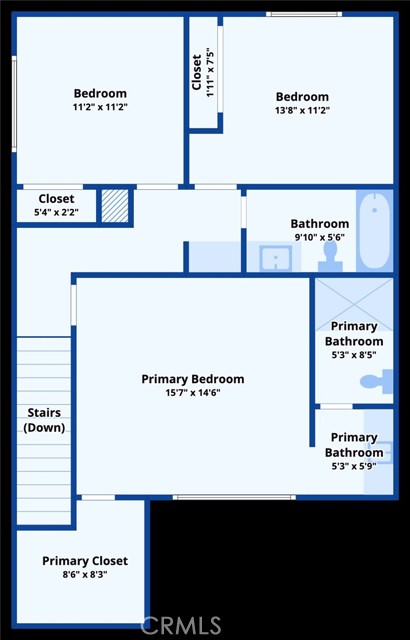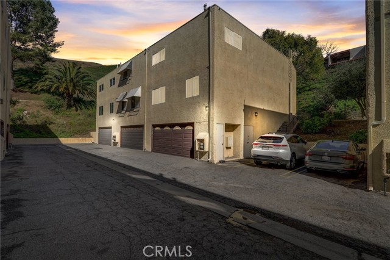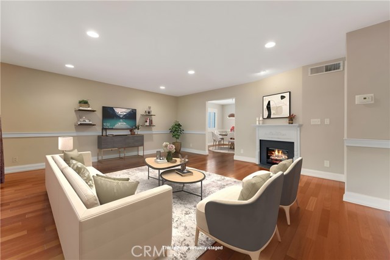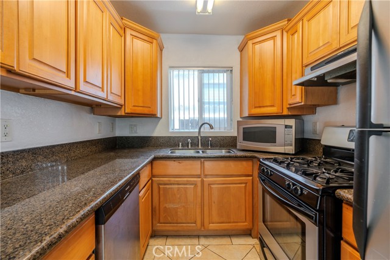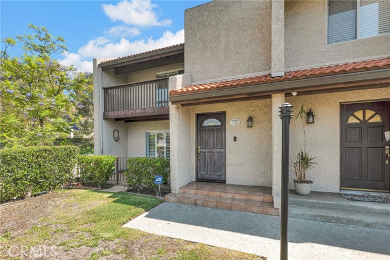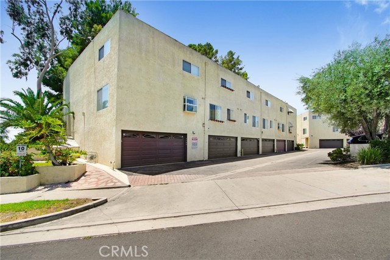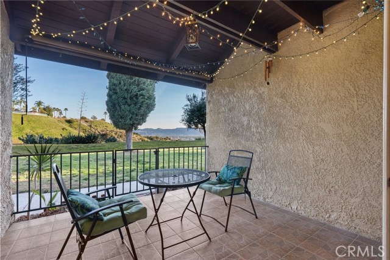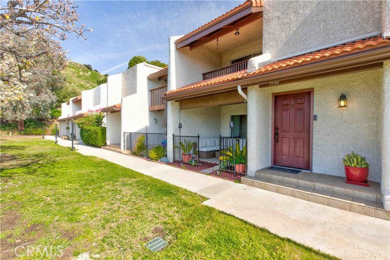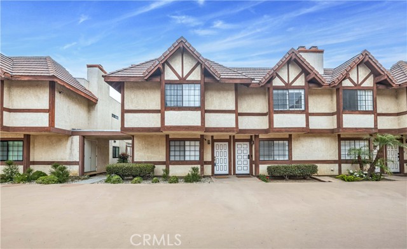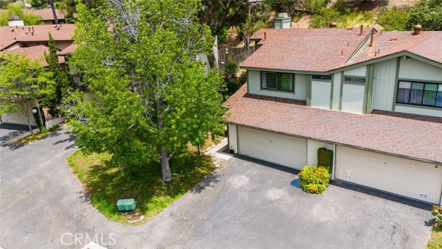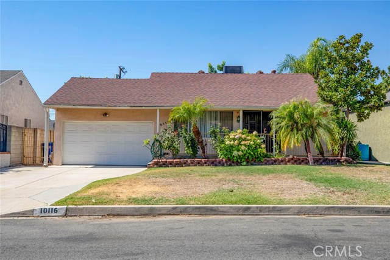7806 Via Tortona
Sun Valley, CA 91504
Sold
Welcome to Move-in Ready 7806 Via Tortona Townhome in The Cabrini Villas. This 1,478 Sq Ft. end unit (one common wall) with 3 Bedrooms, 3 Baths, PLUS bonus room (can be used as an office, personal gym or 4th bedroom.) Off the direct access 2 car garage has so much to offer. Big patio, extra-large family room as you enter the main level along with a fireplace, Recessed lights, New Central AC , accentuate the beautiful chestnut tone HARDWOOD floors throughout the open floor plan & upstairs. The spacious Dining room flows perfectly to the kitchen with plenty of cabinetry space & beautiful granite counter top ready for you to call it Home. This unit includes all Appliances Gas Range Stove, Refrigerator, Dish Washer, Microwave. Upstairs, you can find 3 bedrooms, while the Primary bedroom has the exclusive comforts of a large walk-in closet, in-suite bathroom. The HOA covers A LOT which includes cable, water, high-speed internet, all exterior landscaping in common areas & 24hr Security patrol. Residents are welcome to enjoy the Resort style amenities at Cabrini Villas including 7 pools, sparkling pool, 6 tennis courts. Located only moments away from Woodbury University, Villa Cabrini Park, hiking trails, schools, Burbank Town Center, easy access to the 5 freeway, and more! A wonderful home to enjoy for years to come! Truly one of a kind! Come see it & make it Yours.
PROPERTY INFORMATION
| MLS # | BB24033252 | Lot Size | 444,199 Sq. Ft. |
| HOA Fees | $780/Monthly | Property Type | Townhouse |
| Price | $ 743,000
Price Per SqFt: $ 503 |
DOM | 446 Days |
| Address | 7806 Via Tortona | Type | Residential |
| City | Sun Valley | Sq.Ft. | 1,478 Sq. Ft. |
| Postal Code | 91504 | Garage | 2 |
| County | Los Angeles | Year Built | 1975 |
| Bed / Bath | 3 / 3 | Parking | 2 |
| Built In | 1975 | Status | Closed |
| Sold Date | 2024-06-19 |
INTERIOR FEATURES
| Has Laundry | Yes |
| Laundry Information | Gas & Electric Dryer Hookup, In Garage, Washer Hookup |
| Has Fireplace | Yes |
| Fireplace Information | Living Room, Gas |
| Has Appliances | Yes |
| Kitchen Appliances | 6 Burner Stove, Dishwasher, Microwave, Refrigerator, Vented Exhaust Fan |
| Kitchen Information | Granite Counters |
| Kitchen Area | Dining Room |
| Has Heating | Yes |
| Heating Information | Central |
| Room Information | All Bedrooms Up, Bonus Room, Living Room, Office, Walk-In Closet |
| Has Cooling | Yes |
| Cooling Information | Central Air |
| Flooring Information | Wood |
| InteriorFeatures Information | Balcony, Copper Plumbing Full, Granite Counters |
| EntryLocation | 0 |
| Entry Level | 1 |
| Has Spa | Yes |
| SpaDescription | Association |
| WindowFeatures | Double Pane Windows, ENERGY STAR Qualified Windows |
| SecuritySafety | 24 Hour Security, Carbon Monoxide Detector(s), Smoke Detector(s) |
| Bathroom Information | Low Flow Toilet(s), Shower, Exhaust fan(s) |
| Main Level Bedrooms | 0 |
| Main Level Bathrooms | 1 |
EXTERIOR FEATURES
| Has Pool | No |
| Pool | Association |
| Has Patio | Yes |
| Patio | Patio, Patio Open, Terrace |
| Has Sprinklers | Yes |
WALKSCORE
MAP
MORTGAGE CALCULATOR
- Principal & Interest:
- Property Tax: $793
- Home Insurance:$119
- HOA Fees:$780
- Mortgage Insurance:
PRICE HISTORY
| Date | Event | Price |
| 06/19/2024 | Sold | $743,500 |
| 04/08/2024 | Active Under Contract | $743,000 |
| 04/05/2024 | Price Change (Relisted) | $759,000 (2.15%) |
| 03/05/2024 | Relisted | $759,000 |
| 02/16/2024 | Listed | $759,000 |

Topfind Realty
REALTOR®
(844)-333-8033
Questions? Contact today.
Interested in buying or selling a home similar to 7806 Via Tortona?
Sun Valley Similar Properties
Listing provided courtesy of Jilbert Allahverdi, Jilbert Realty & Investment. Based on information from California Regional Multiple Listing Service, Inc. as of #Date#. This information is for your personal, non-commercial use and may not be used for any purpose other than to identify prospective properties you may be interested in purchasing. Display of MLS data is usually deemed reliable but is NOT guaranteed accurate by the MLS. Buyers are responsible for verifying the accuracy of all information and should investigate the data themselves or retain appropriate professionals. Information from sources other than the Listing Agent may have been included in the MLS data. Unless otherwise specified in writing, Broker/Agent has not and will not verify any information obtained from other sources. The Broker/Agent providing the information contained herein may or may not have been the Listing and/or Selling Agent.
