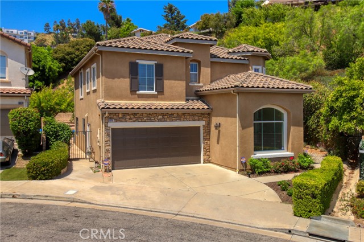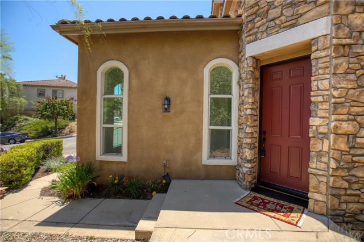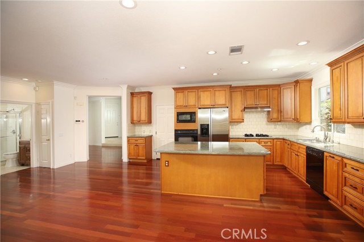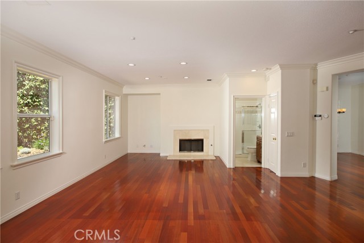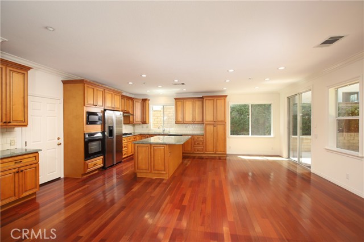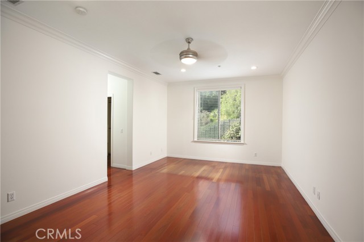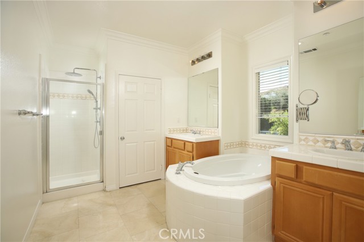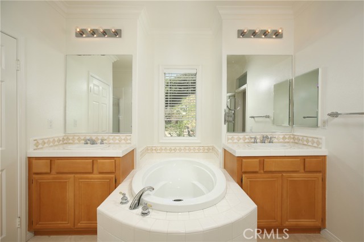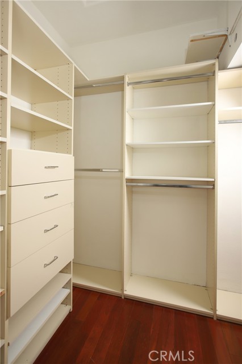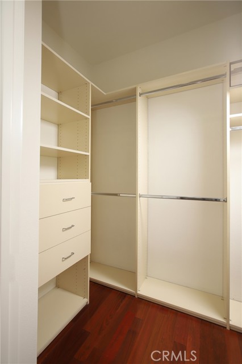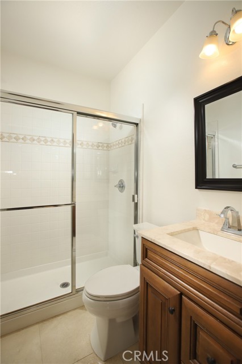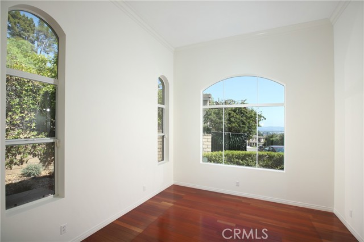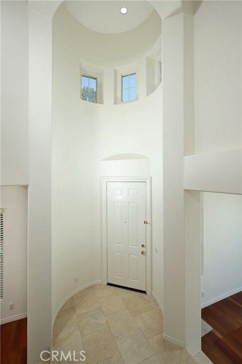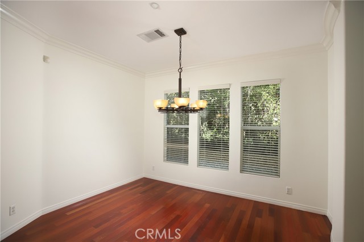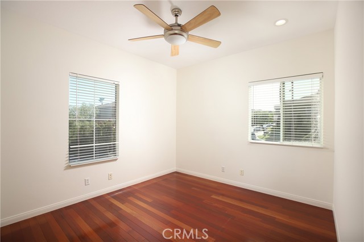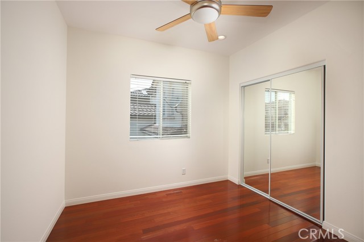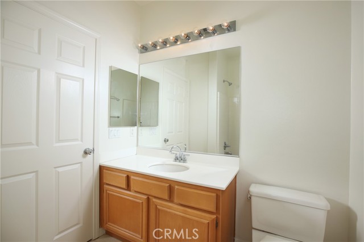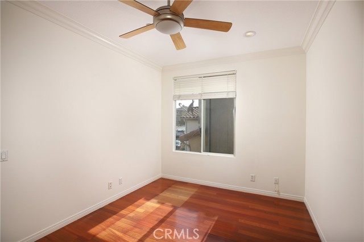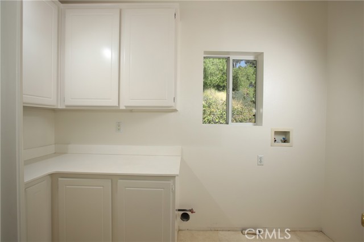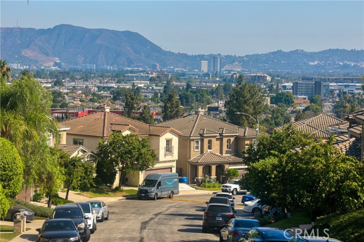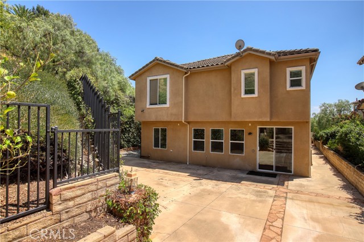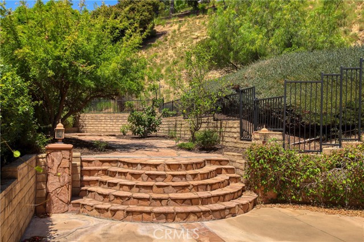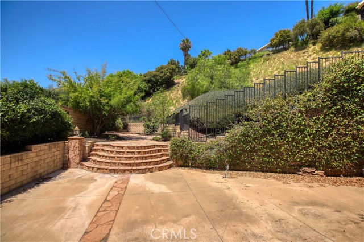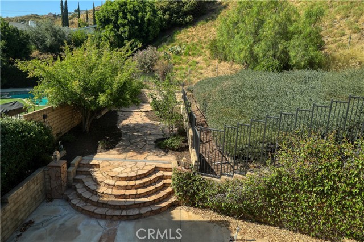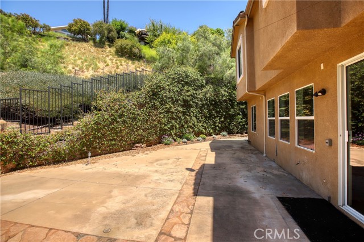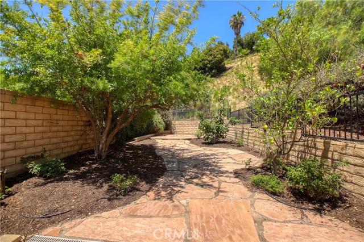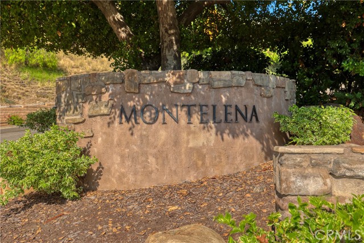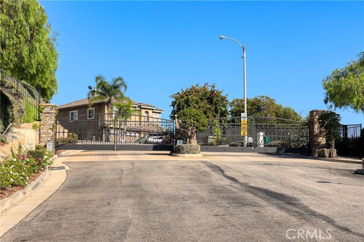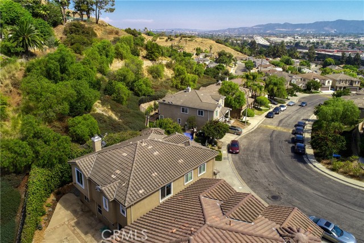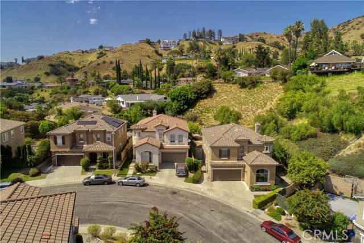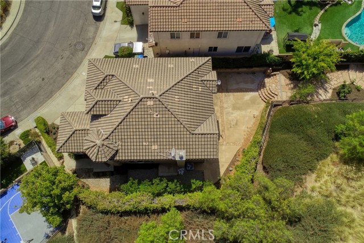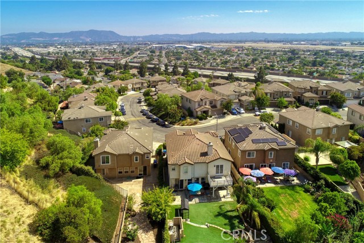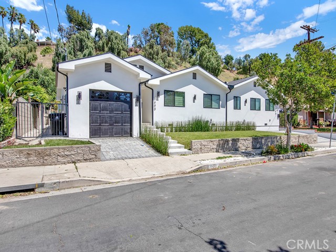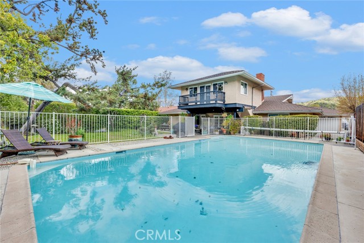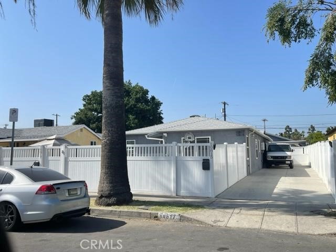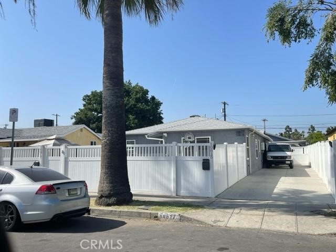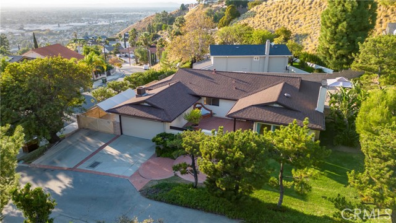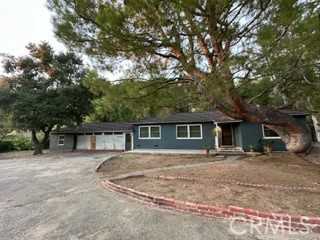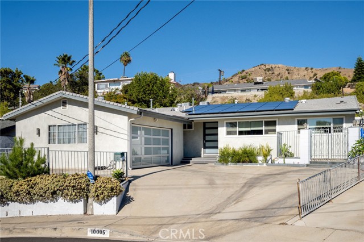8030 Cabernet Court
Sun Valley, CA 91352
Sold
8030 Cabernet Court
Sun Valley, CA 91352
Sold
Presenting the crown jewel of Sun Valley in the exclusive Montelena Estates, we welcome you to 8030 Cabernet Ct. This graceful 2-story, 4 bed 3 bath home built in 2002 has 2,557 SF of elegant living space and is situated on one of THE best lots of the community totaling 12,378 SF. Upon entering a grand foyer, you are immediately greeted with the warmth of this home, high ceilings, natural light, and a majestic staircase separating the formal living and dining room with mountain views! The family room and kitchen seamlessly join together creating a wonderful open floor plan perfect for entertaining and family enjoyment. All bedrooms and laundry room are conveniently located upstairs featuring a magnificent master suite w/ his and hers walk-in closets and dual vanities in the spacious, light filled en-suite bath. Complimenting this stunning home is the private, vast backyard, with plenty of room to entertain, expand, create a covered patio & cabana space, add a pool, or tend to the existing fruit trees. Adding to the long list of features is an attached 2-car garage. This home truly has it all, do not miss the opportunity to enjoy Sun Valley living at its finest in a highly coveted gated community minutes from the 5 Freeway, Empire Center and Downtown Burbank!
PROPERTY INFORMATION
| MLS # | GD24148697 | Lot Size | 12,382 Sq. Ft. |
| HOA Fees | $288/Monthly | Property Type | Single Family Residence |
| Price | $ 1,449,000
Price Per SqFt: $ 567 |
DOM | 296 Days |
| Address | 8030 Cabernet Court | Type | Residential |
| City | Sun Valley | Sq.Ft. | 2,557 Sq. Ft. |
| Postal Code | 91352 | Garage | 2 |
| County | Los Angeles | Year Built | 2002 |
| Bed / Bath | 4 / 1 | Parking | 2 |
| Built In | 2002 | Status | Closed |
| Sold Date | 2024-10-17 |
INTERIOR FEATURES
| Has Laundry | Yes |
| Laundry Information | Gas & Electric Dryer Hookup, Inside, Upper Level, Washer Hookup |
| Has Fireplace | Yes |
| Fireplace Information | Family Room |
| Kitchen Information | Granite Counters |
| Has Heating | Yes |
| Heating Information | Central |
| Room Information | All Bedrooms Up, Family Room, Kitchen, Laundry, Living Room, Primary Suite, Walk-In Closet |
| Has Cooling | Yes |
| Cooling Information | Central Air |
| Flooring Information | Wood |
| InteriorFeatures Information | Cathedral Ceiling(s), Granite Counters, High Ceilings, Open Floorplan |
| EntryLocation | Main Level |
| Entry Level | 1 |
| Has Spa | No |
| SpaDescription | None |
| SecuritySafety | Gated Community |
| Bathroom Information | Bathtub, Shower, Double Sinks in Primary Bath |
| Main Level Bedrooms | 0 |
| Main Level Bathrooms | 1 |
EXTERIOR FEATURES
| Has Pool | No |
| Pool | None |
| Has Patio | Yes |
| Patio | None |
WALKSCORE
MAP
MORTGAGE CALCULATOR
- Principal & Interest:
- Property Tax: $1,546
- Home Insurance:$119
- HOA Fees:$288
- Mortgage Insurance:
PRICE HISTORY
| Date | Event | Price |
| 09/27/2024 | Active Under Contract | $1,449,000 |
| 09/18/2024 | Price Change | $1,449,000 (-3.34%) |
| 07/19/2024 | Listed | $1,499,000 |

Topfind Realty
REALTOR®
(844)-333-8033
Questions? Contact today.
Interested in buying or selling a home similar to 8030 Cabernet Court?
Listing provided courtesy of Artak Dovlatyan, Specialized Realty. Based on information from California Regional Multiple Listing Service, Inc. as of #Date#. This information is for your personal, non-commercial use and may not be used for any purpose other than to identify prospective properties you may be interested in purchasing. Display of MLS data is usually deemed reliable but is NOT guaranteed accurate by the MLS. Buyers are responsible for verifying the accuracy of all information and should investigate the data themselves or retain appropriate professionals. Information from sources other than the Listing Agent may have been included in the MLS data. Unless otherwise specified in writing, Broker/Agent has not and will not verify any information obtained from other sources. The Broker/Agent providing the information contained herein may or may not have been the Listing and/or Selling Agent.
