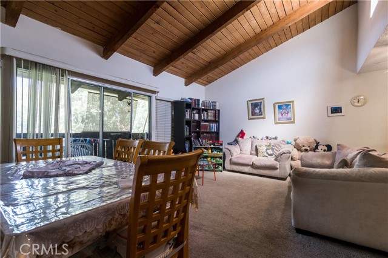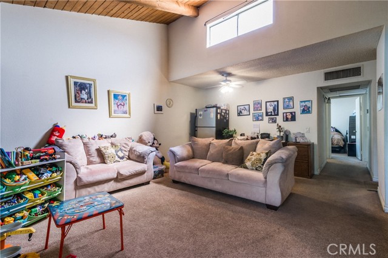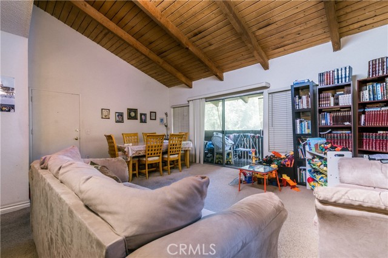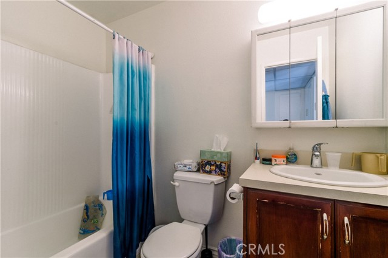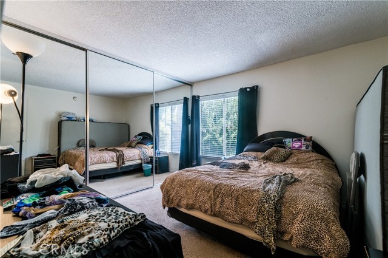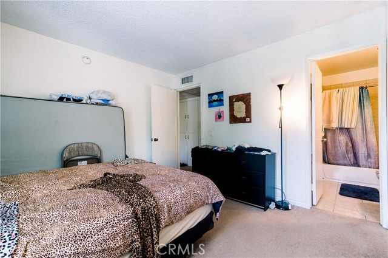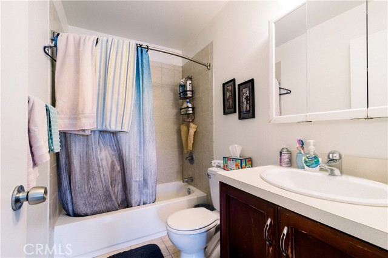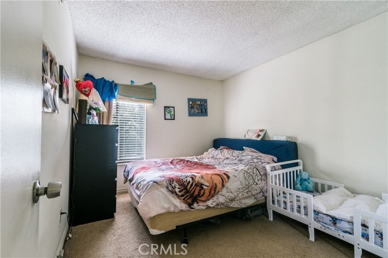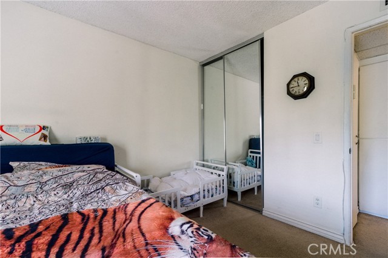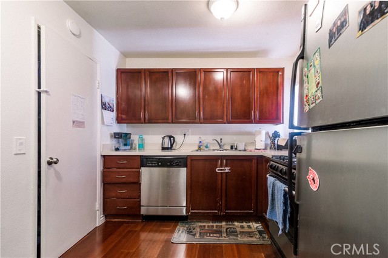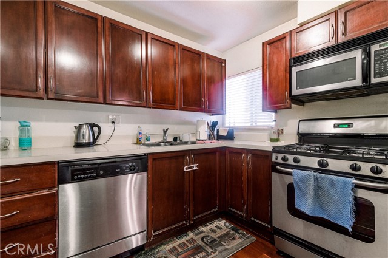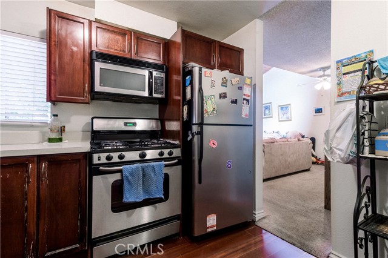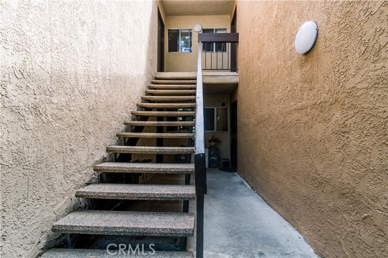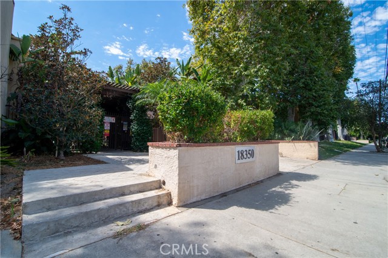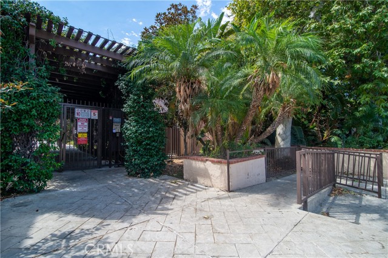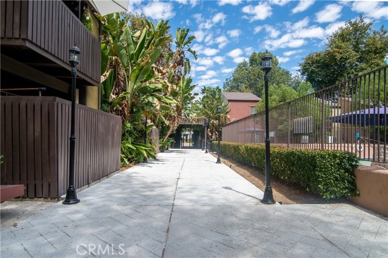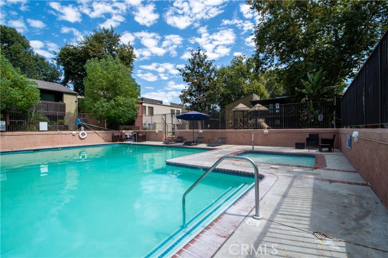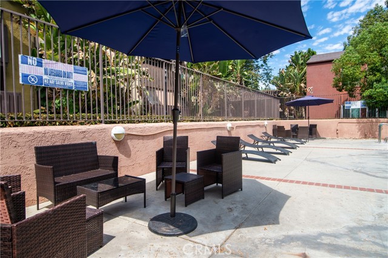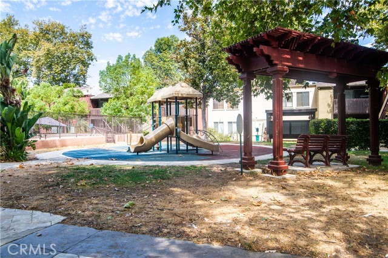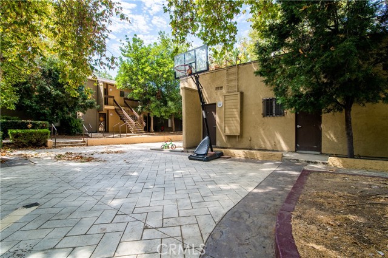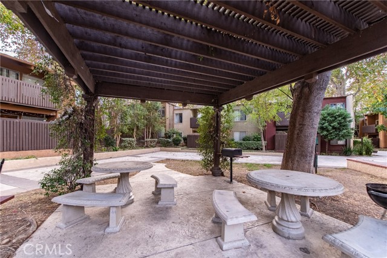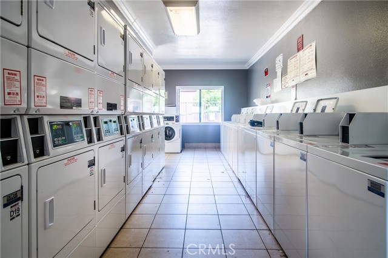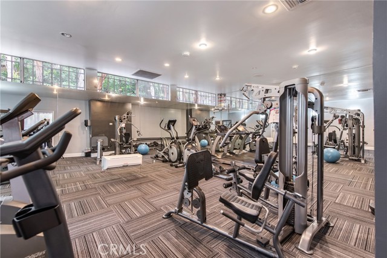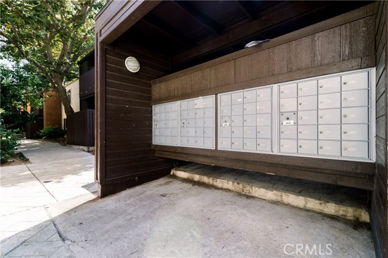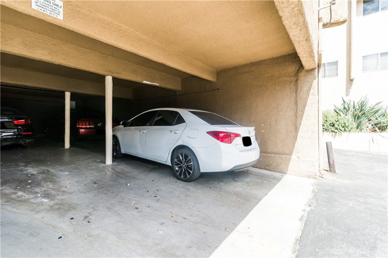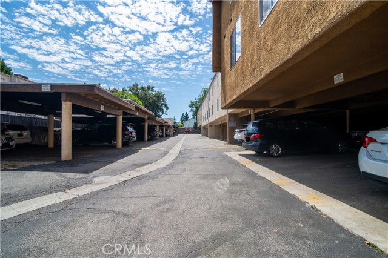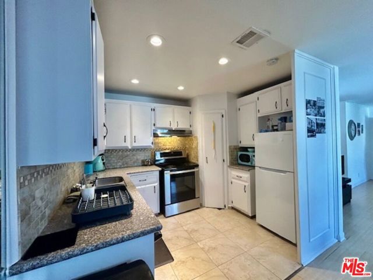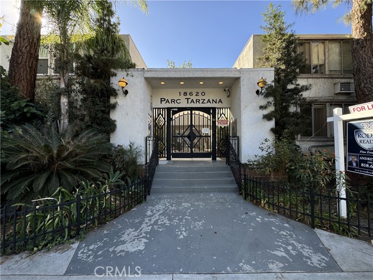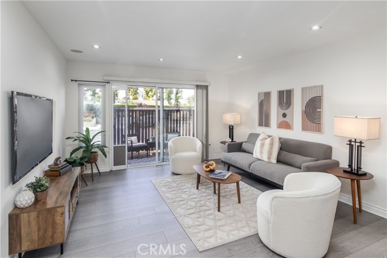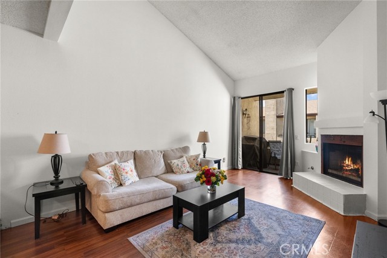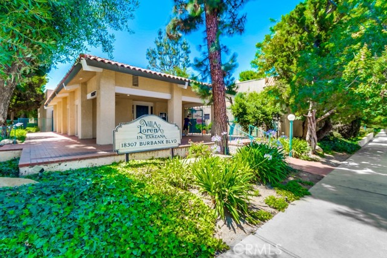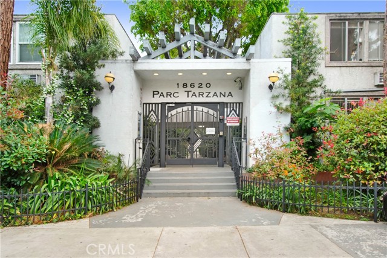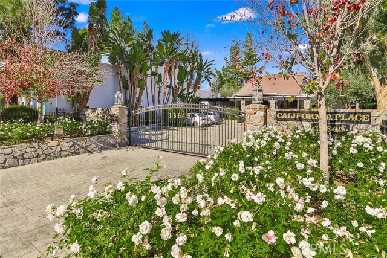18350 Hatteras Street #213
Tarzana, CA 91356
Welcome to this new opportunity in the heart of Tara Village! This spacious 870 sq. ft. top-floor condo features 2 bedrooms, 2 bathrooms, and an open floor plan perfect for modern living. The expansive living area flows seamlessly into an adjoining dining space, with sliding-glass doors that open to your private patio—ideal for enjoying the fresh air and serene views. Tara Village embodies the epitome of luxurious living, nestled within beautifully maintained, park-like grounds that create a peaceful and relaxing atmosphere. Residents enjoy a wealth of exclusive amenities, including a large laundry room, a heated pool and spa, and BBQ areas, perfect for hosting gatherings. The community also offers a children's playground, basketball hoop, a clubhouse for entertaining, and a fully equipped gym to meet all your fitness needs. Security and convenience are top priorities at Tara Village, with on-site management and security, ensuring a well-maintained and secure environment. Located close to transportation, shops, and restaurants, this condo offers the perfect blend of comfort, convenience, and community living. Currently tenant-occupied, this property presents an excellent opportunity for investors to collect income immediately, or for owner-occupiers looking to settle in after the lease term expires. Act fast, as you won’t want to miss out!
PROPERTY INFORMATION
| MLS # | SB24180620 | Lot Size | 234,363 Sq. Ft. |
| HOA Fees | $516/Monthly | Property Type | Condominium |
| Price | $ 430,000
Price Per SqFt: $ 494 |
DOM | 396 Days |
| Address | 18350 Hatteras Street #213 | Type | Residential |
| City | Tarzana | Sq.Ft. | 870 Sq. Ft. |
| Postal Code | 91356 | Garage | N/A |
| County | Los Angeles | Year Built | 1972 |
| Bed / Bath | 2 / 2 | Parking | 2 |
| Built In | 1972 | Status | Active |
INTERIOR FEATURES
| Has Laundry | Yes |
| Laundry Information | Common Area, Individual Room |
| Has Fireplace | No |
| Fireplace Information | None |
| Has Appliances | Yes |
| Kitchen Appliances | Dishwasher, Gas Oven, Gas Range, Microwave, Refrigerator |
| Kitchen Information | Walk-In Pantry |
| Kitchen Area | Dining Room, In Living Room |
| Has Heating | Yes |
| Heating Information | Central |
| Room Information | Kitchen, Living Room, Main Floor Bedroom, Main Floor Primary Bedroom, Primary Bathroom, Primary Bedroom, Walk-In Pantry |
| Has Cooling | Yes |
| Cooling Information | Central Air |
| Flooring Information | Carpet, Tile, Wood |
| InteriorFeatures Information | Balcony, Beamed Ceilings, High Ceilings, Living Room Balcony, Open Floorplan, Pantry |
| DoorFeatures | Mirror Closet Door(s), Sliding Doors |
| EntryLocation | 1 |
| Entry Level | 2 |
| Has Spa | Yes |
| SpaDescription | Association, Community, Heated |
| WindowFeatures | Blinds, Screens |
| SecuritySafety | 24 Hour Security, Automatic Gate, Carbon Monoxide Detector(s), Card/Code Access, Fire and Smoke Detection System, Gated Community, Resident Manager, Security Lights, Security System, Smoke Detector(s) |
| Bathroom Information | Bathtub, Shower, Shower in Tub, Exhaust fan(s), Linen Closet/Storage, Main Floor Full Bath |
| Main Level Bedrooms | 2 |
| Main Level Bathrooms | 2 |
EXTERIOR FEATURES
| Has Pool | No |
| Pool | Association, Community, Fenced |
| Has Patio | Yes |
| Patio | Covered, Deck, Patio, Wood |
WALKSCORE
MAP
MORTGAGE CALCULATOR
- Principal & Interest:
- Property Tax: $459
- Home Insurance:$119
- HOA Fees:$516.02
- Mortgage Insurance:
PRICE HISTORY
| Date | Event | Price |
| 09/13/2024 | Listed | $430,000 |

Topfind Realty
REALTOR®
(844)-333-8033
Questions? Contact today.
Use a Topfind agent and receive a cash rebate of up to $2,150
Tarzana Similar Properties
Listing provided courtesy of Cheyenne Nugent, Keller Williams South Bay. Based on information from California Regional Multiple Listing Service, Inc. as of #Date#. This information is for your personal, non-commercial use and may not be used for any purpose other than to identify prospective properties you may be interested in purchasing. Display of MLS data is usually deemed reliable but is NOT guaranteed accurate by the MLS. Buyers are responsible for verifying the accuracy of all information and should investigate the data themselves or retain appropriate professionals. Information from sources other than the Listing Agent may have been included in the MLS data. Unless otherwise specified in writing, Broker/Agent has not and will not verify any information obtained from other sources. The Broker/Agent providing the information contained herein may or may not have been the Listing and/or Selling Agent.
