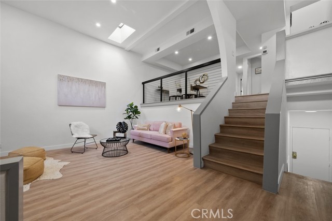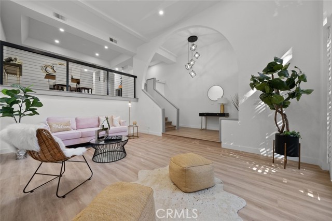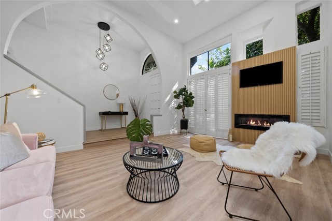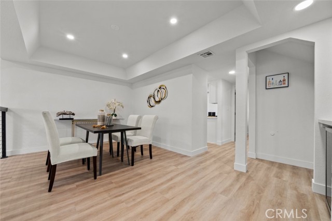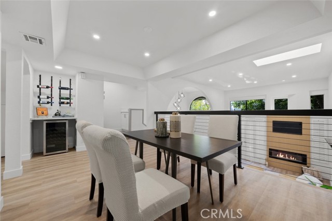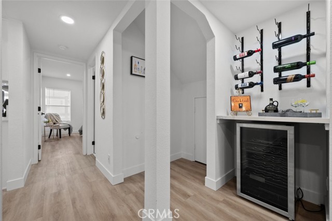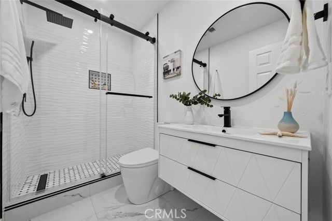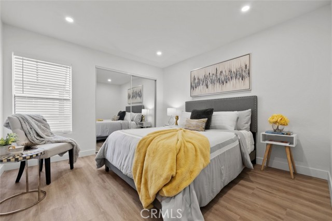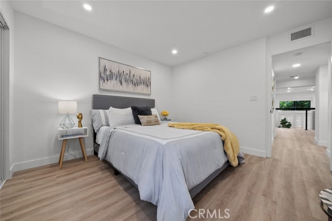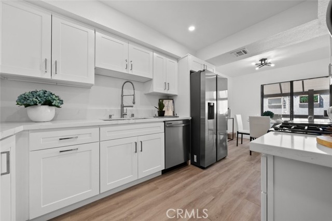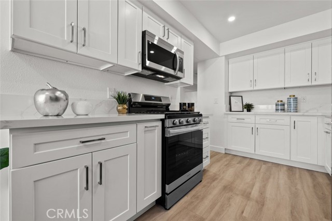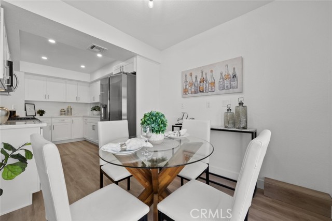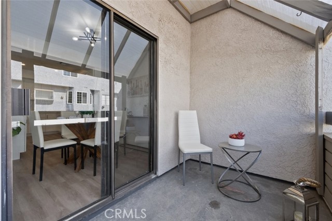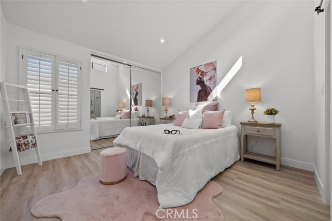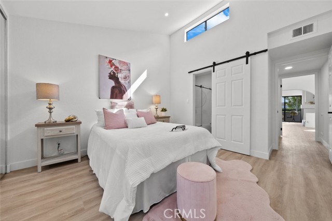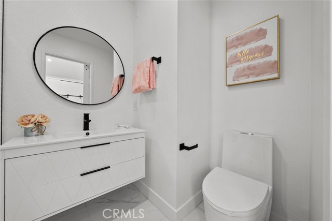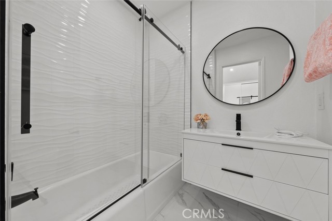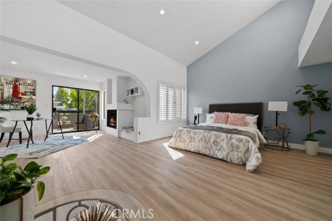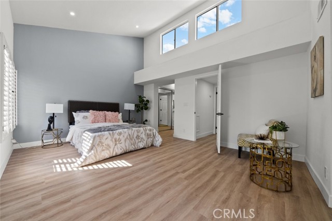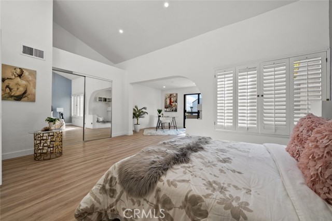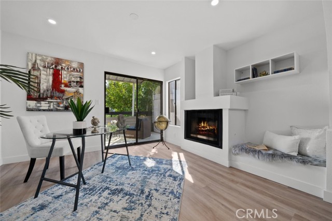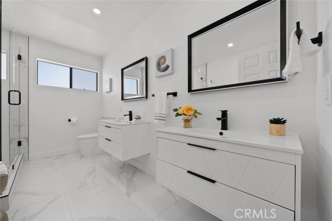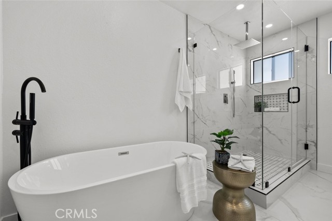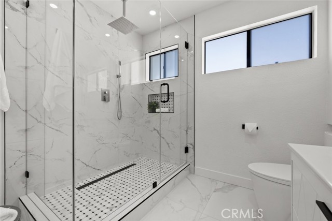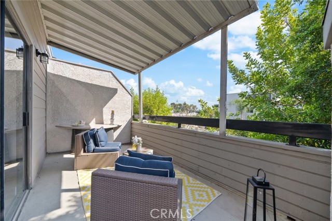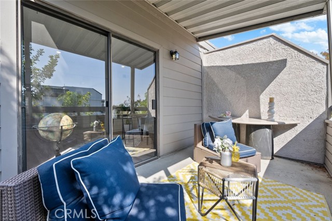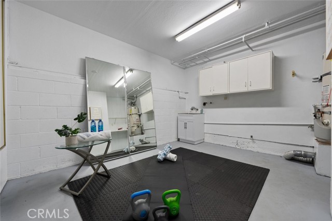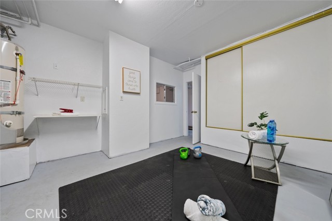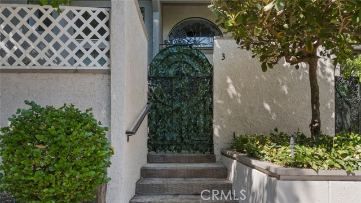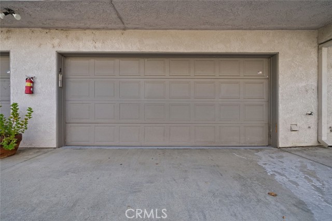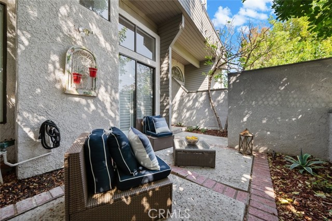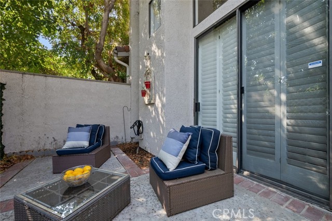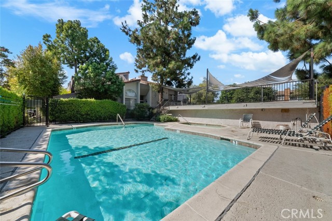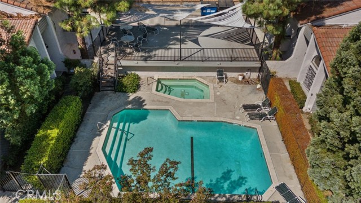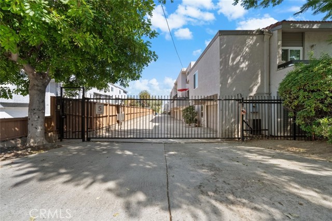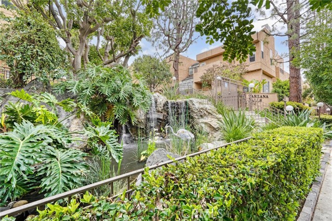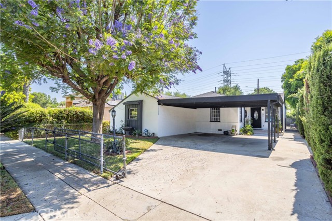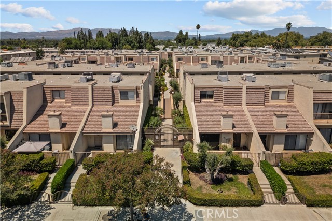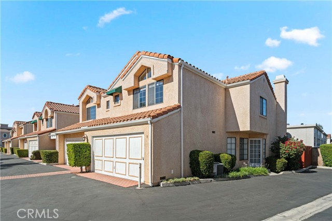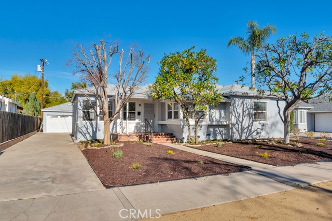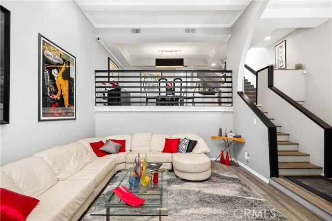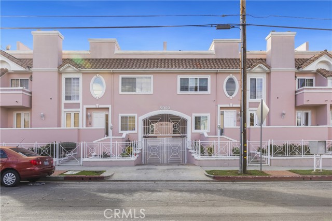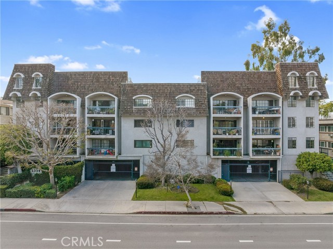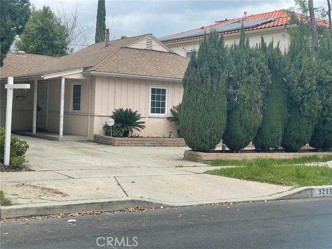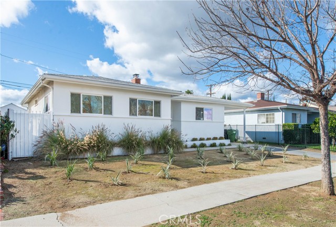18701 Hatteras Street #3
Tarzana, CA 91356
Welcome to Unit 3 at 18701 Hatteras St, a newly remodeled tri-level condo in Tarzana. As you enter through the large patio and main door, you’re greeted by a wide foyer and a spacious living room featuring high ceilings, recessed lighting, a skylight, and a new fireplace. On the second level, you'll find a generous dining room with a bar, a brand-new white kitchen with a breakfast area, and a balcony perfect for relaxation. This level also includes a sizable bedroom that was converted from a den, complete with a full bathroom just down the hall. The top level features two bedrooms, each with its own newly updated bathroom. The primary bedroom boasts a large office/den area that opens to a private patio—ideal for enjoying your morning coffee or afternoon tea. The primary bathroom is a luxurious retreat with two vanities, a standing glass door shower, and a separate tub. This light and bright condo offers ample storage and numerous windows. The lower level includes an attached two-car garage and a versatile bonus/laundry room that can be utilized as a gym or additional living space. Located in a primer location, this condo is just a short drive from the 101 freeway!
PROPERTY INFORMATION
| MLS # | GD24220010 | Lot Size | 46,174 Sq. Ft. |
| HOA Fees | $534/Monthly | Property Type | Townhouse |
| Price | $ 895,000
Price Per SqFt: $ 440 |
DOM | 222 Days |
| Address | 18701 Hatteras Street #3 | Type | Residential |
| City | Tarzana | Sq.Ft. | 2,033 Sq. Ft. |
| Postal Code | 91356 | Garage | 2 |
| County | Los Angeles | Year Built | 1981 |
| Bed / Bath | 3 / 3 | Parking | 2 |
| Built In | 1981 | Status | Active |
INTERIOR FEATURES
| Has Laundry | Yes |
| Laundry Information | In Garage |
| Has Fireplace | Yes |
| Fireplace Information | Living Room, Primary Bedroom |
| Has Appliances | Yes |
| Kitchen Appliances | Dishwasher, Gas Oven, Gas Range, Gas Cooktop, Microwave, Refrigerator |
| Kitchen Area | Area, Dining Room |
| Has Heating | Yes |
| Heating Information | Central |
| Room Information | Kitchen, Laundry, Living Room, Primary Bathroom, Primary Bedroom, Primary Suite |
| Has Cooling | Yes |
| Cooling Information | Central Air |
| InteriorFeatures Information | High Ceilings, Recessed Lighting |
| EntryLocation | Front door |
| Entry Level | 1 |
| Has Spa | Yes |
| SpaDescription | Community |
| Bathroom Information | Bathtub, Shower, Shower in Tub, Double Sinks in Primary Bath, Separate tub and shower, Walk-in shower |
| Main Level Bedrooms | 0 |
| Main Level Bathrooms | 1 |
EXTERIOR FEATURES
| Has Pool | No |
| Pool | Community |
| Has Patio | Yes |
| Patio | Deck |
WALKSCORE
MAP
MORTGAGE CALCULATOR
- Principal & Interest:
- Property Tax: $955
- Home Insurance:$119
- HOA Fees:$534
- Mortgage Insurance:
PRICE HISTORY
| Date | Event | Price |
| 10/23/2024 | Listed | $895,000 |

Topfind Realty
REALTOR®
(844)-333-8033
Questions? Contact today.
Use a Topfind agent and receive a cash rebate of up to $8,950
Tarzana Similar Properties
Listing provided courtesy of Arsine Rostomyan, JohnHart Real Estate. Based on information from California Regional Multiple Listing Service, Inc. as of #Date#. This information is for your personal, non-commercial use and may not be used for any purpose other than to identify prospective properties you may be interested in purchasing. Display of MLS data is usually deemed reliable but is NOT guaranteed accurate by the MLS. Buyers are responsible for verifying the accuracy of all information and should investigate the data themselves or retain appropriate professionals. Information from sources other than the Listing Agent may have been included in the MLS data. Unless otherwise specified in writing, Broker/Agent has not and will not verify any information obtained from other sources. The Broker/Agent providing the information contained herein may or may not have been the Listing and/or Selling Agent.

