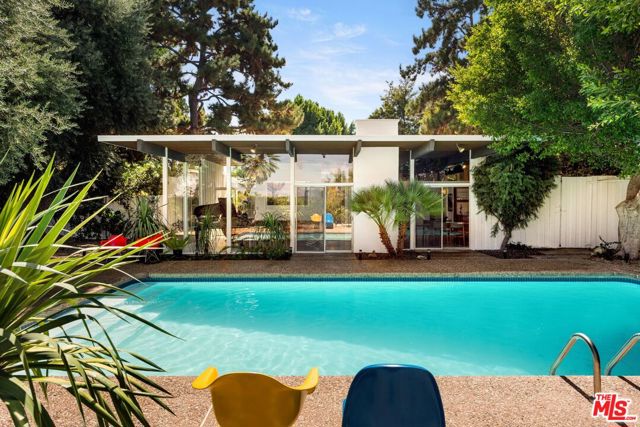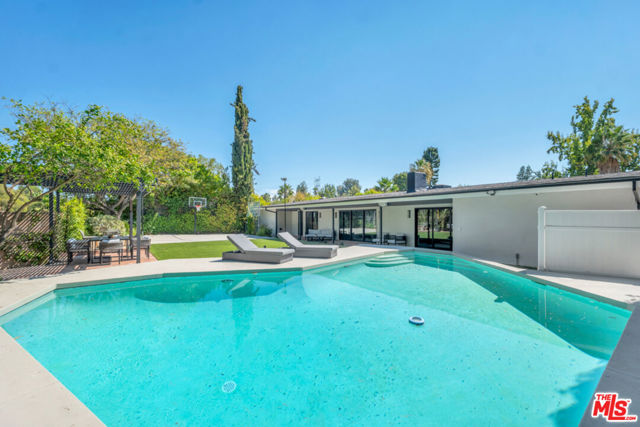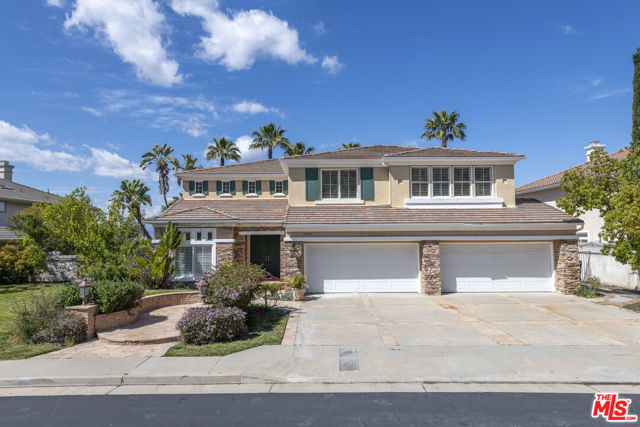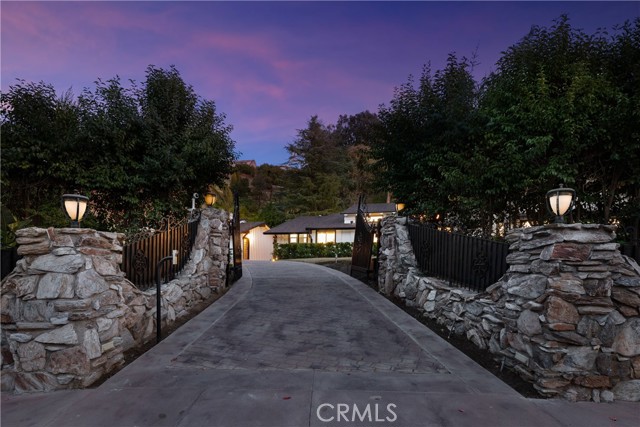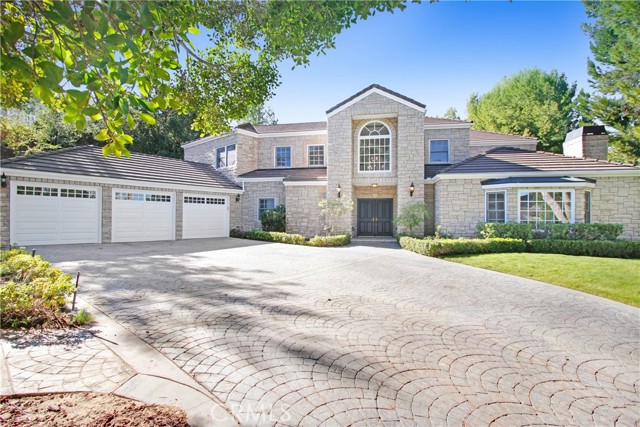19107 Wells Drive
Tarzana, CA 91356
Sold
PRIVATE RESORT LIKE RETREAT IN TARZANA ON A 17,809SF LOT WITH A GATED DRIVEWAY AND MOTOR COURT. Enter through an elegant foyer with hardwood and marble floors throughout. The main floor with a beautiful flow and all rooms overlooking the gorgeous backyard. The living room has coffered ceilings and a fireplace, a formal dining room, and a spacious chef's kitchen with custom cabinets. This level also includes a den/library, a powder room, and a family room with French doors opening to the patio. Upstairs, the primary bedroom is accessed through a seating area and features expansive space, two walk-in closets, a fireplace, a balcony, a spa-like bath, and a double vanity with a soaking tub and shower. There are three additional bedrooms upstairs, two of which are en-suite. The spectacular outdoor space is private and resort-like, with a massive swimming pool, sun deck, amazing fruit trees, an incredible yard area, and an outdoor bar with a built-in BBQ, perfect for any kind of entertainment. The property includes a 2-car garage with direct access to the home and plenty of parking in the gated motor court.
PROPERTY INFORMATION
| MLS # | 24416423 | Lot Size | 17,809 Sq. Ft. |
| HOA Fees | $0/Monthly | Property Type | Single Family Residence |
| Price | $ 2,950,000
Price Per SqFt: $ 733 |
DOM | 467 Days |
| Address | 19107 Wells Drive | Type | Residential |
| City | Tarzana | Sq.Ft. | 4,026 Sq. Ft. |
| Postal Code | 91356 | Garage | 2 |
| County | Los Angeles | Year Built | 1962 |
| Bed / Bath | 4 / 4.5 | Parking | 2 |
| Built In | 1962 | Status | Closed |
| Sold Date | 2024-09-18 |
INTERIOR FEATURES
| Has Laundry | Yes |
| Laundry Information | Washer Included, Dryer Included, Inside |
| Has Fireplace | Yes |
| Fireplace Information | Living Room, Primary Bedroom |
| Has Appliances | Yes |
| Kitchen Appliances | Dishwasher, Refrigerator, Gas Oven, Oven, Microwave, Range, Range Hood, Gas Cooktop, Built-In, Double Oven |
| Kitchen Information | Kitchen Island, Walk-In Pantry, Stone Counters, Remodeled Kitchen |
| Kitchen Area | Dining Room, In Kitchen |
| Has Heating | Yes |
| Heating Information | Central |
| Room Information | Bonus Room, Dressing Area, Entry, Family Room, Office, Primary Bathroom, Living Room, Walk-In Closet |
| Has Cooling | Yes |
| Cooling Information | Central Air |
| Flooring Information | Wood |
| InteriorFeatures Information | Recessed Lighting, High Ceilings |
| EntryLocation | Foyer |
| Has Spa | No |
| SpaDescription | None |
| WindowFeatures | Custom Covering, Screens |
| SecuritySafety | Gated Community, Automatic Gate |
| Bathroom Information | Remodeled, Vanity area |
EXTERIOR FEATURES
| Has Pool | Yes |
| Pool | In Ground, Waterfall, Lap, Heated, Filtered, Private |
| Has Patio | Yes |
| Patio | Covered, Wood, Patio Open |
WALKSCORE
MAP
MORTGAGE CALCULATOR
- Principal & Interest:
- Property Tax: $3,147
- Home Insurance:$119
- HOA Fees:$0
- Mortgage Insurance:
PRICE HISTORY
| Date | Event | Price |
| 07/17/2024 | Listed | $2,950,000 |

Topfind Realty
REALTOR®
(844)-333-8033
Questions? Contact today.
Interested in buying or selling a home similar to 19107 Wells Drive?
Tarzana Similar Properties
Listing provided courtesy of Marco Salari, The Beverly Hills Estates. Based on information from California Regional Multiple Listing Service, Inc. as of #Date#. This information is for your personal, non-commercial use and may not be used for any purpose other than to identify prospective properties you may be interested in purchasing. Display of MLS data is usually deemed reliable but is NOT guaranteed accurate by the MLS. Buyers are responsible for verifying the accuracy of all information and should investigate the data themselves or retain appropriate professionals. Information from sources other than the Listing Agent may have been included in the MLS data. Unless otherwise specified in writing, Broker/Agent has not and will not verify any information obtained from other sources. The Broker/Agent providing the information contained herein may or may not have been the Listing and/or Selling Agent.


