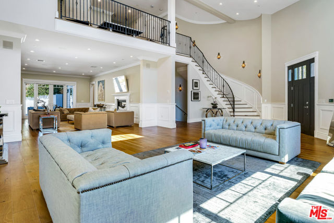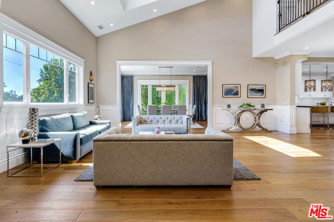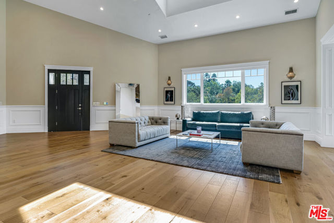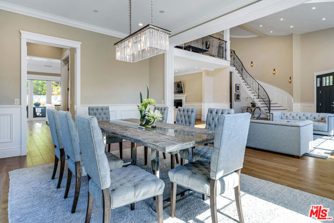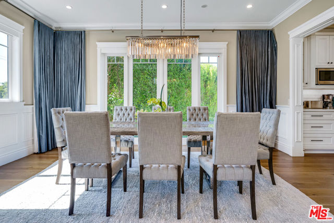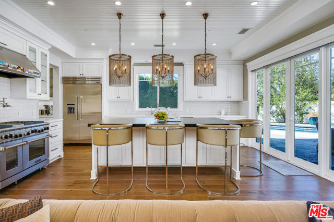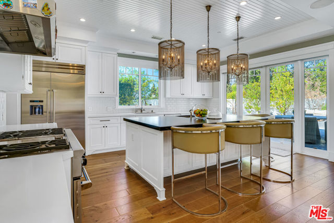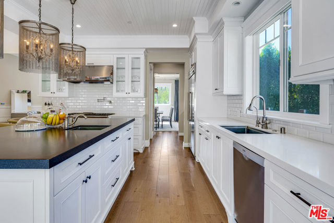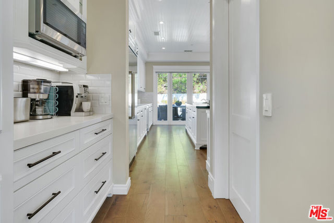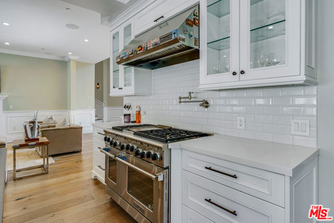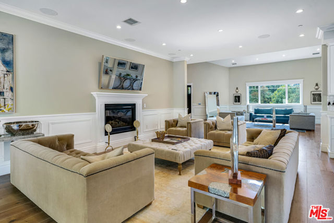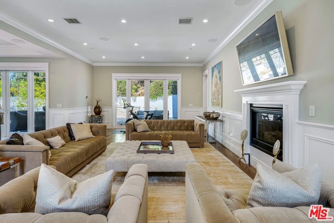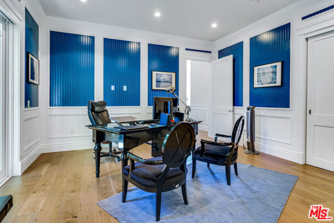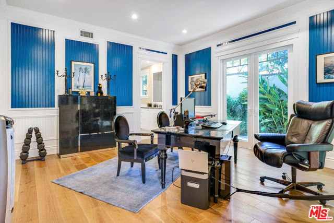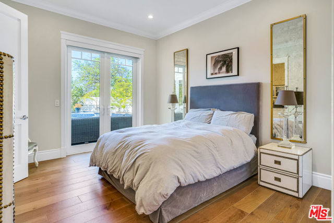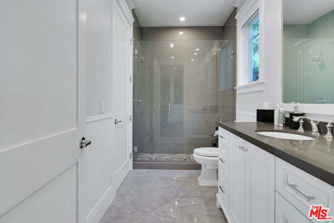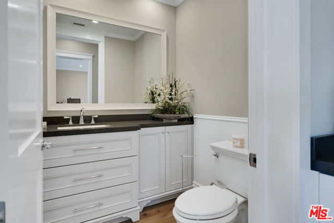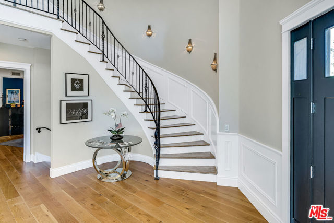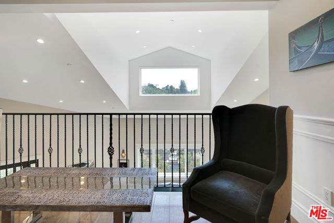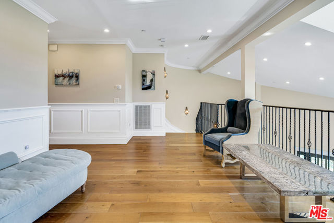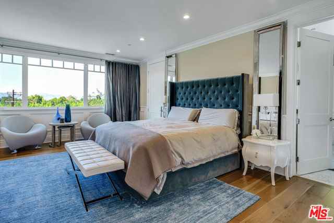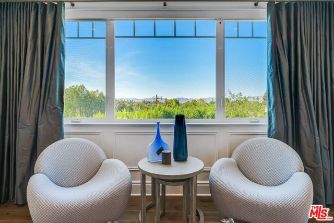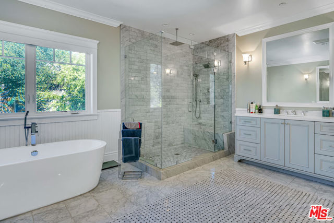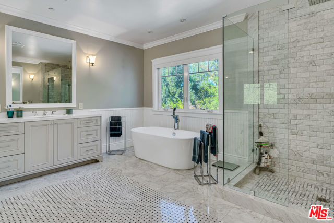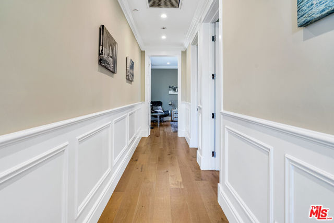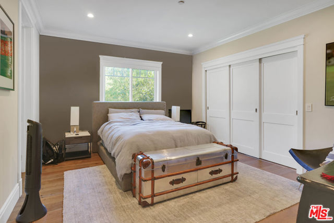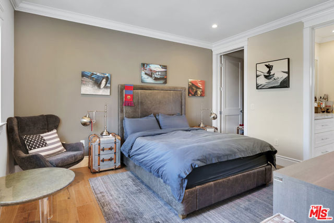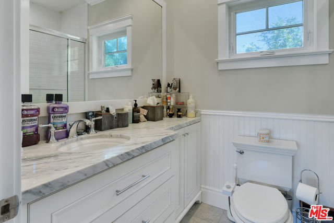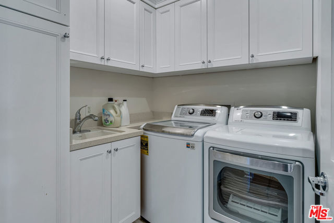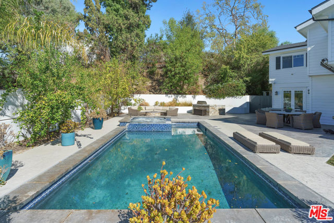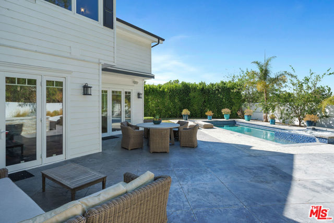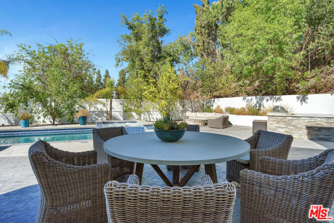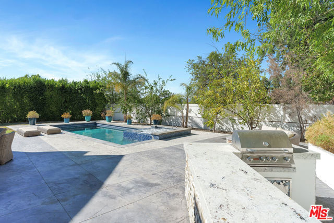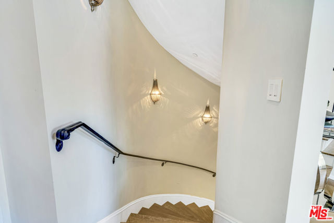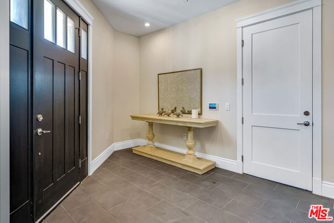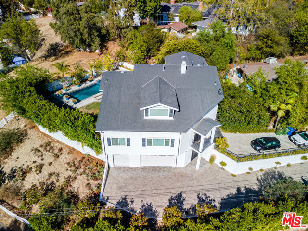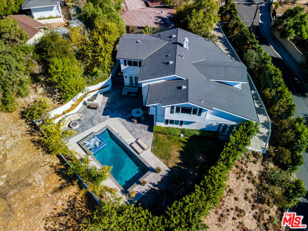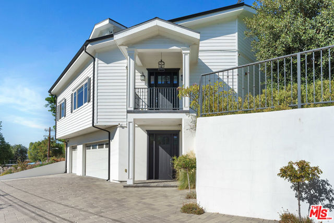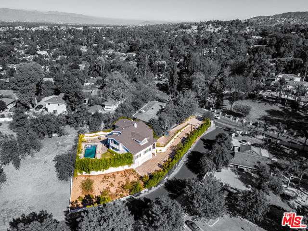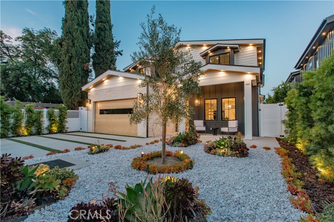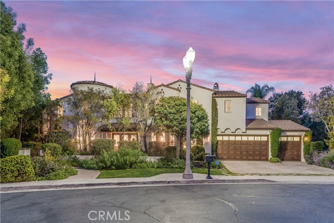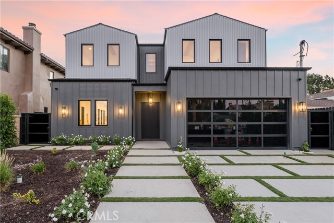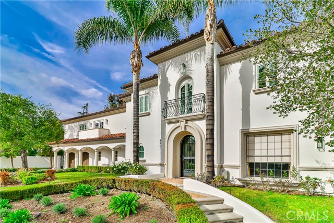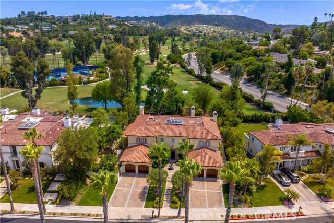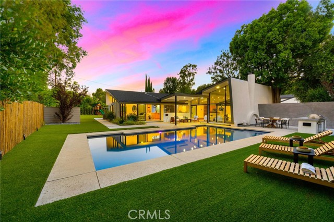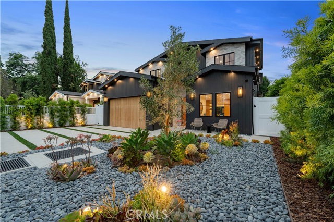19633 Wells Drive
Tarzana, CA 91356
Elegant, East Coast traditional and designer's perfect gated home in Tarzana, built in 2014 on 18,000 plus s/f lot. Quality craftsmanship throughout with brushed white oak floors, recesses lights, RH wall scones and custom touches. 5 bedrooms, one of which is used as an executive office/library and 4.5 baths. Open chefs kitchen with quartz counters, large granite top island for eating or entertaining, top-of-the-line stainless steel appliances with 6-burner stove, pasta-faucet and butler's pantry. Oversized entertainer's dining room, ground floor bedroom, and living room with dramatic 2-story ceiling. Upstairs offers a sitting area with view of the hills, laundry room with the sink, two en-suite bedrooms and an elegant primary suite with his and hers walk-in closets and spa-like bath with luxurious Midocean freestanding soaking bathtub and walk-in shower, vanity counter and dual sinks. Large family room opens to resort-like backyard with remote-controlled saltwater pool and spa, large patio area, BBQ island and fire pit. 2-car garage with room for 3rd car. Custom window covering throughout. Energy-saving features include dual-zoned central A/C, double-paned windows, LED lighting. Security system with cameras. Easy access to shopping/restaurants at The Village and Ventura Blvd, Warner Center, parks and freeway.
PROPERTY INFORMATION
| MLS # | 24439975 | Lot Size | 18,609 Sq. Ft. |
| HOA Fees | $0/Monthly | Property Type | Single Family Residence |
| Price | $ 3,427,000
Price Per SqFt: $ 759 |
DOM | 271 Days |
| Address | 19633 Wells Drive | Type | Residential |
| City | Tarzana | Sq.Ft. | 4,518 Sq. Ft. |
| Postal Code | 91356 | Garage | 3 |
| County | Los Angeles | Year Built | 2014 |
| Bed / Bath | 5 / 4.5 | Parking | 3 |
| Built In | 2014 | Status | Active |
INTERIOR FEATURES
| Has Laundry | Yes |
| Laundry Information | Upper Level, Individual Room |
| Has Fireplace | Yes |
| Fireplace Information | Family Room |
| Has Appliances | Yes |
| Kitchen Appliances | Dishwasher, Disposal, Microwave, Refrigerator |
| Kitchen Information | Granite Counters, Kitchen Open to Family Room, Walk-In Pantry, Kitchen Island |
| Has Heating | Yes |
| Heating Information | Central |
| Room Information | Entry, Family Room, Walk-In Closet, Walk-In Pantry, Office, Primary Bathroom |
| Flooring Information | Wood, Tile |
| InteriorFeatures Information | 2 Staircases |
| Has Spa | Yes |
| SpaDescription | In Ground |
| WindowFeatures | Double Pane Windows, Drapes |
| SecuritySafety | Fire Sprinkler System, Gated Community, Smoke Detector(s), Carbon Monoxide Detector(s) |
| Bathroom Information | Vanity area |
EXTERIOR FEATURES
| Roof | Composition |
| Has Pool | Yes |
| Pool | In Ground, Salt Water, Heated, Private |
WALKSCORE
MAP
MORTGAGE CALCULATOR
- Principal & Interest:
- Property Tax: $3,655
- Home Insurance:$119
- HOA Fees:$0
- Mortgage Insurance:
PRICE HISTORY
| Date | Event | Price |
| 09/16/2024 | Listed | $3,427,000 |

Topfind Realty
REALTOR®
(844)-333-8033
Questions? Contact today.
Use a Topfind agent and receive a cash rebate of up to $34,270
Tarzana Similar Properties
Listing provided courtesy of Ellen Urman, Nelson Shelton & Associates. Based on information from California Regional Multiple Listing Service, Inc. as of #Date#. This information is for your personal, non-commercial use and may not be used for any purpose other than to identify prospective properties you may be interested in purchasing. Display of MLS data is usually deemed reliable but is NOT guaranteed accurate by the MLS. Buyers are responsible for verifying the accuracy of all information and should investigate the data themselves or retain appropriate professionals. Information from sources other than the Listing Agent may have been included in the MLS data. Unless otherwise specified in writing, Broker/Agent has not and will not verify any information obtained from other sources. The Broker/Agent providing the information contained herein may or may not have been the Listing and/or Selling Agent.
