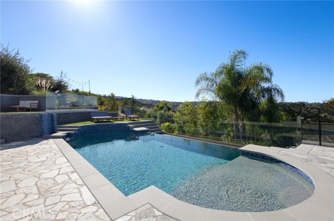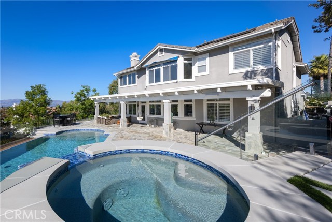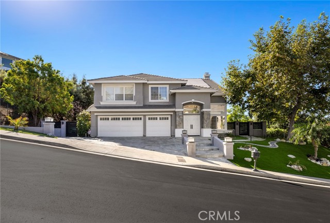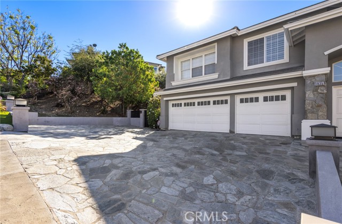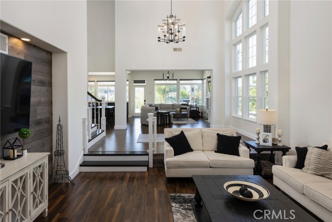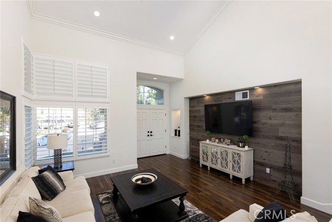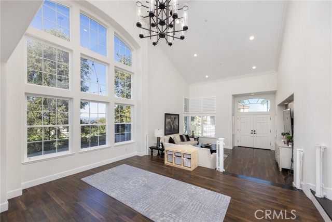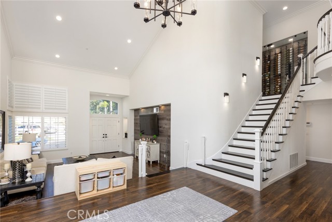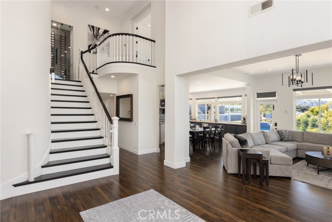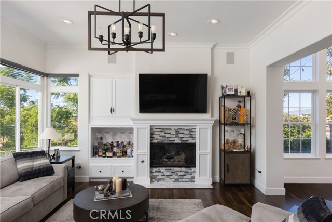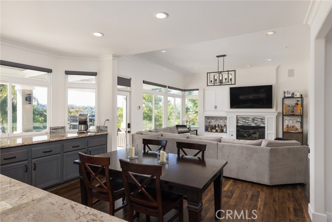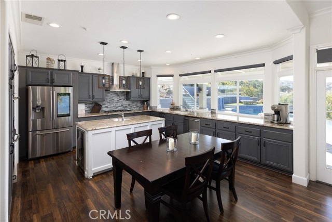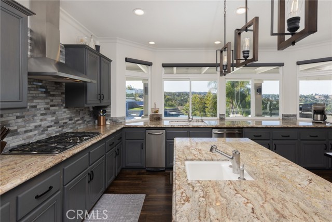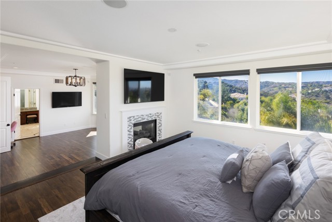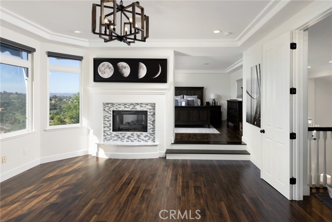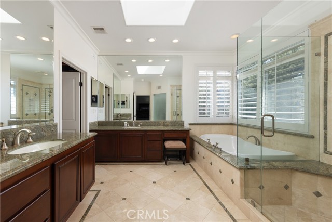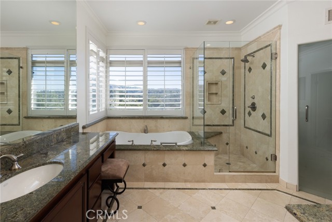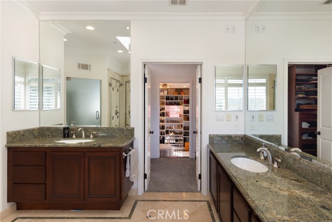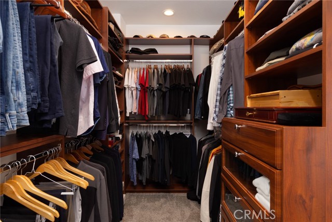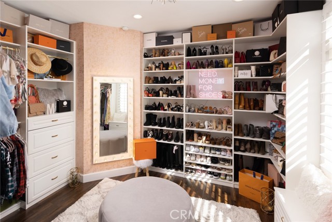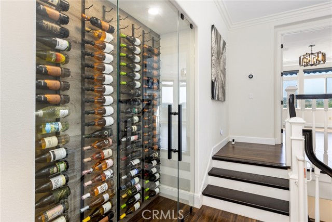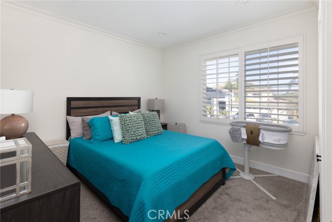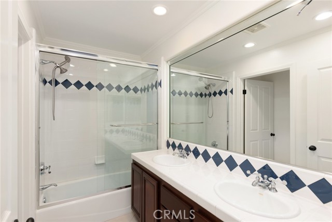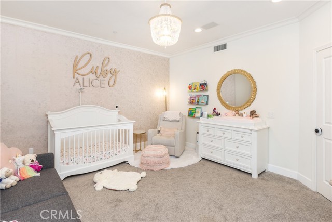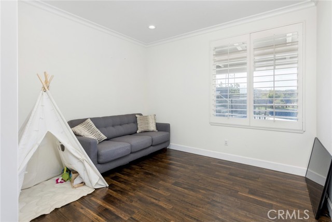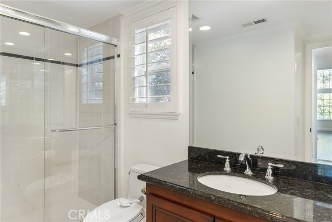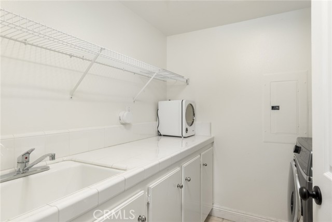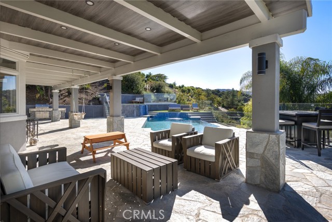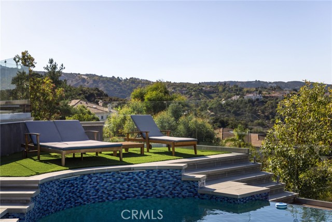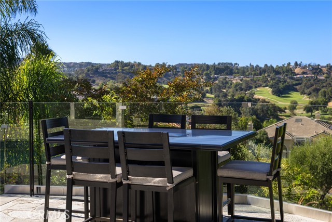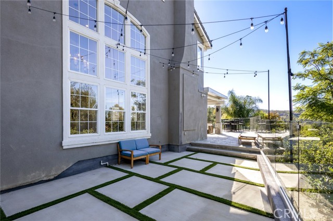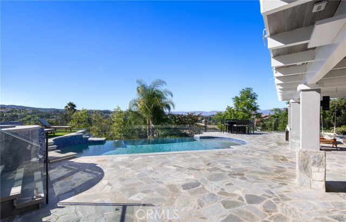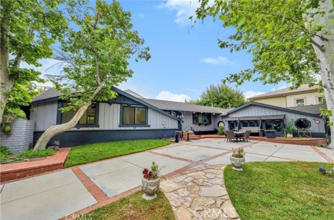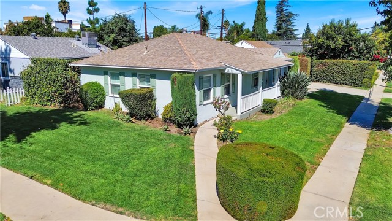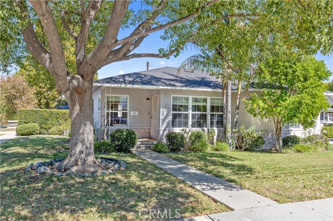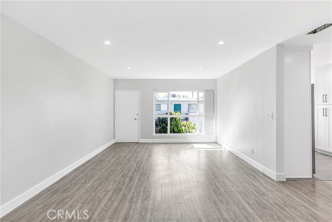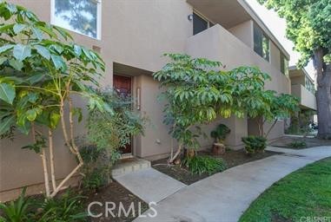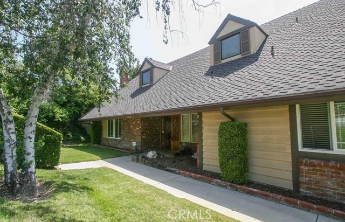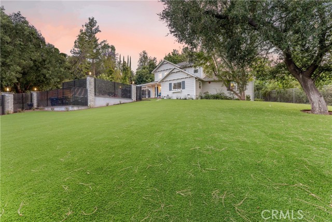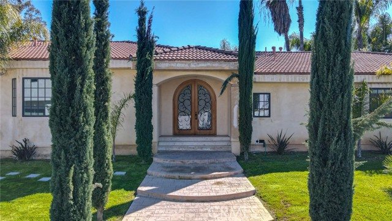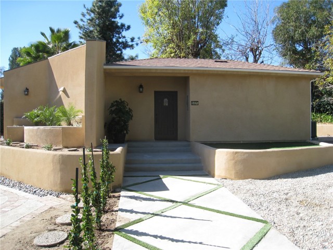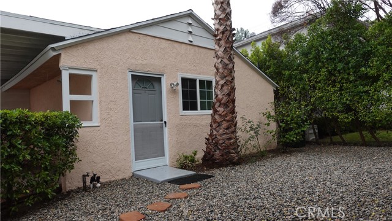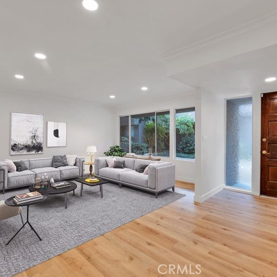3935 Rock Hampton Drive
Tarzana, CA 91356
$15,000
Price
Price
4
Bed
Bed
3
Bath
Bath
3,044 Sq. Ft.
$5 / Sq. Ft.
$5 / Sq. Ft.
Sold
3935 Rock Hampton Drive
Tarzana, CA 91356
Sold
$15,000
Price
Price
4
Bed
Bed
3
Bath
Bath
3,044
Sq. Ft.
Sq. Ft.
Enjoy epic views at this upgraded home in GUARD gated Silver Hawk community. Primary suite includes a separate seating area and custom dual walk-in closet to die for. First floor bedroom and full bath perfect for guests, live-in nanny, or home office. Gorgeous wood flooring throughout. Cathedral ceilings on first floor with oversized windows make this homes light and bright with mesmerizing views. Outside, enjoy the covered patio, multiple decks and sitting areas, built in bbq, and brand new infinity pool and spa. Garage currently utilized as a game room and gym, or you may park two cars inside. Includes EV charger and a storage room inside third car garage bay. Plenty of room and fun for all your friends and family. Conveniently located south of Ventura Blvd near hiking, golfing, tennis, and all the shopping and dining options Ventura Blvd offers. Solar panels cover most of your electric bills too!
PROPERTY INFORMATION
| MLS # | SR23201047 | Lot Size | 21,113 Sq. Ft. |
| HOA Fees | $0/Monthly | Property Type | Single Family Residence |
| Price | $ 15,000
Price Per SqFt: $ 5 |
DOM | 620 Days |
| Address | 3935 Rock Hampton Drive | Type | Residential Lease |
| City | Tarzana | Sq.Ft. | 3,044 Sq. Ft. |
| Postal Code | 91356 | Garage | 2 |
| County | Los Angeles | Year Built | 1995 |
| Bed / Bath | 4 / 3 | Parking | 7 |
| Built In | 1995 | Status | Closed |
| Rented Date | 2024-03-20 |
INTERIOR FEATURES
| Has Laundry | Yes |
| Laundry Information | Dryer Included, Individual Room, Inside, Washer Included |
| Has Fireplace | Yes |
| Fireplace Information | Family Room |
| Has Appliances | Yes |
| Kitchen Appliances | Dishwasher, Gas Oven, Gas Range, Gas Cooktop, Gas Water Heater, Microwave, Range Hood, Refrigerator, Water Heater, Water Line to Refrigerator |
| Kitchen Information | Kitchen Island, Kitchen Open to Family Room, Remodeled Kitchen, Stone Counters |
| Kitchen Area | Family Kitchen, Dining Room, In Kitchen |
| Has Heating | Yes |
| Heating Information | Central, Natural Gas |
| Room Information | Dressing Area, Family Room, Guest/Maid's Quarters, Kitchen, Laundry, Living Room, Main Floor Bedroom, Primary Bedroom, Primary Suite, Walk-In Closet |
| Has Cooling | Yes |
| Cooling Information | Central Air |
| Flooring Information | Tile, Wood |
| InteriorFeatures Information | Cathedral Ceiling(s), Copper Plumbing Partial, High Ceilings, Home Automation System, Open Floorplan, Pantry, Recessed Lighting, Two Story Ceilings |
| DoorFeatures | Double Door Entry, French Doors |
| EntryLocation | 1 |
| Entry Level | 1 |
| Has Spa | Yes |
| SpaDescription | Private, Gunite, Heated, In Ground, Permits |
| WindowFeatures | Double Pane Windows, Plantation Shutters, Screens |
| SecuritySafety | Gated with Attendant, Carbon Monoxide Detector(s), Closed Circuit Camera(s), Fire and Smoke Detection System, Gated Community, Gated with Guard, Security System, Smoke Detector(s), Wired for Alarm System |
| Bathroom Information | Bathtub, Shower, Closet in bathroom, Double sinks in bath(s), Double Sinks in Primary Bath, Exhaust fan(s), Linen Closet/Storage, Main Floor Full Bath, Privacy toilet door, Remodeled, Separate tub and shower, Soaking Tub, Upgraded, Walk-in shower |
| Main Level Bedrooms | 1 |
| Main Level Bathrooms | 1 |
EXTERIOR FEATURES
| ExteriorFeatures | Barbecue Private |
| Has Pool | Yes |
| Pool | Private, Fenced, Filtered, Gunite, Heated, Gas Heat, In Ground, Infinity, Waterfall |
| Has Patio | Yes |
| Patio | Concrete, Covered, Deck |
| Has Fence | Yes |
| Fencing | Wrought Iron |
WALKSCORE
MAP
PRICE HISTORY
| Date | Event | Price |
| 03/20/2024 | Sold | $15,000 |
| 12/07/2023 | Price Change (Relisted) | $15,000 (-9.09%) |
| 11/28/2023 | Price Change (Relisted) | $16,500 (-2.94%) |
| 10/28/2023 | Listed | $17,000 |

Topfind Realty
REALTOR®
(844)-333-8033
Questions? Contact today.
Interested in buying or selling a home similar to 3935 Rock Hampton Drive?
Tarzana Similar Properties
Listing provided courtesy of Trevor Pashley, Christie's Int. R.E SoCal. Based on information from California Regional Multiple Listing Service, Inc. as of #Date#. This information is for your personal, non-commercial use and may not be used for any purpose other than to identify prospective properties you may be interested in purchasing. Display of MLS data is usually deemed reliable but is NOT guaranteed accurate by the MLS. Buyers are responsible for verifying the accuracy of all information and should investigate the data themselves or retain appropriate professionals. Information from sources other than the Listing Agent may have been included in the MLS data. Unless otherwise specified in writing, Broker/Agent has not and will not verify any information obtained from other sources. The Broker/Agent providing the information contained herein may or may not have been the Listing and/or Selling Agent.
