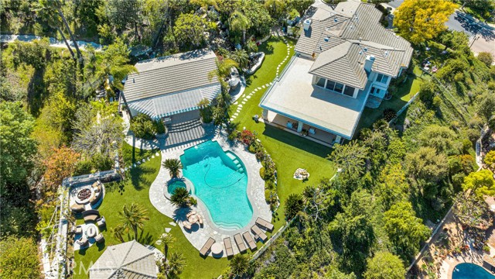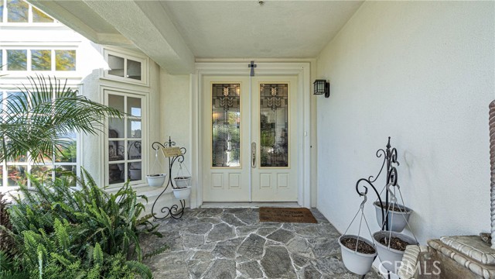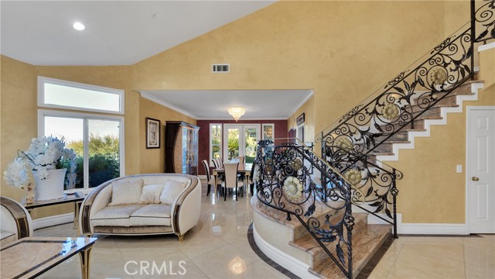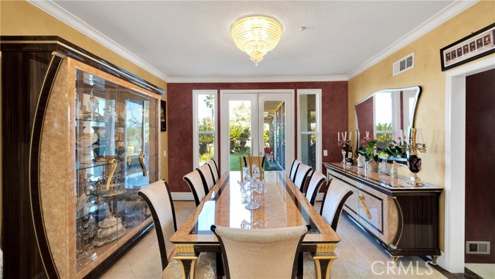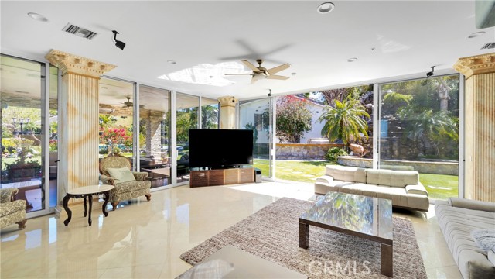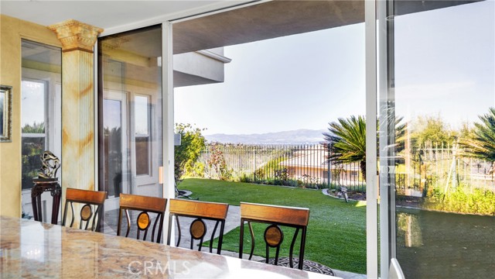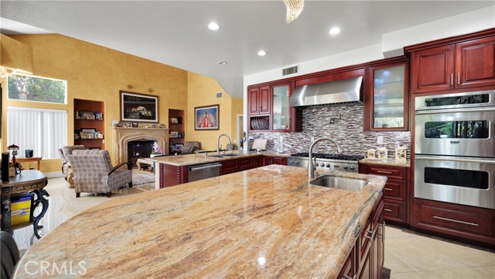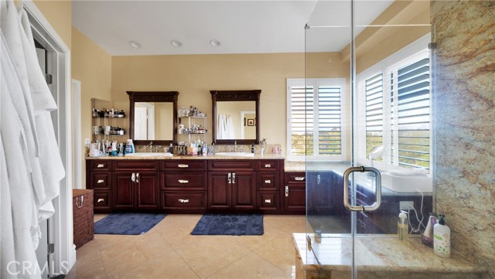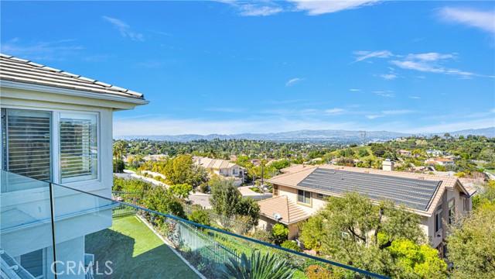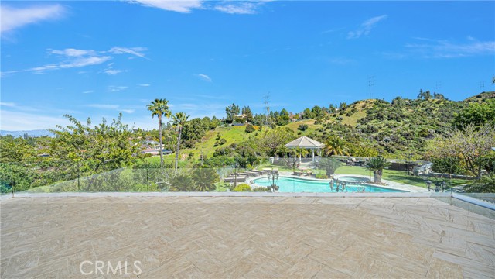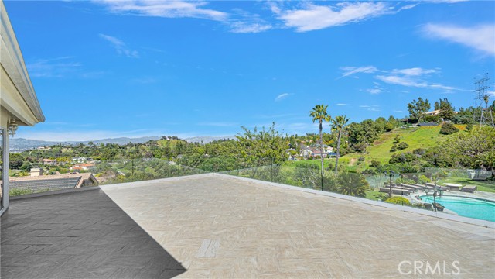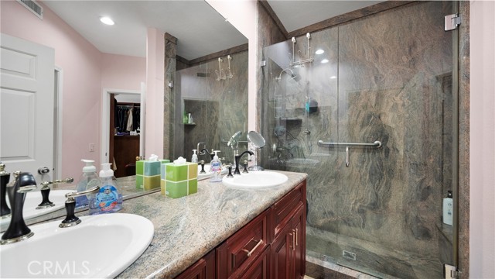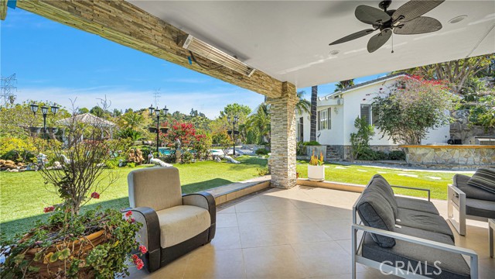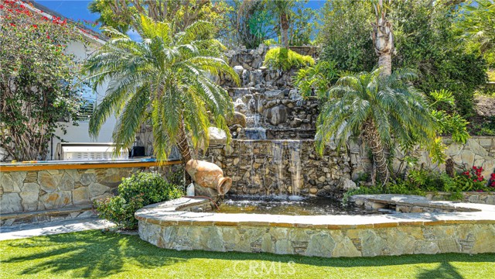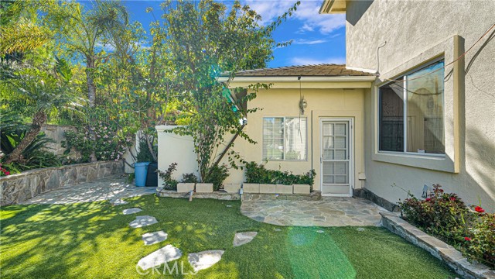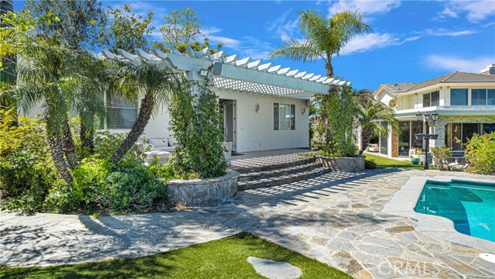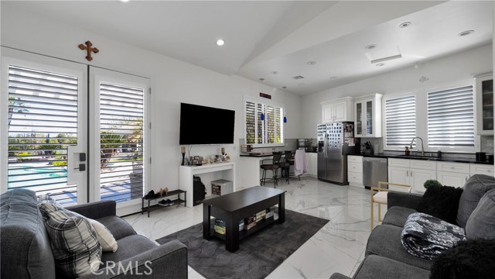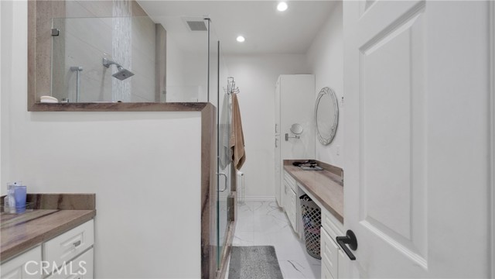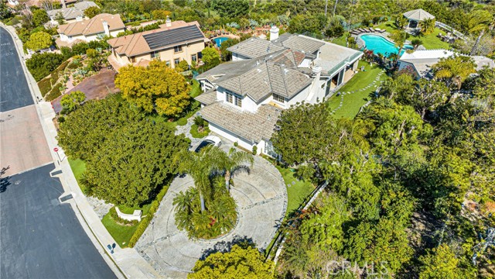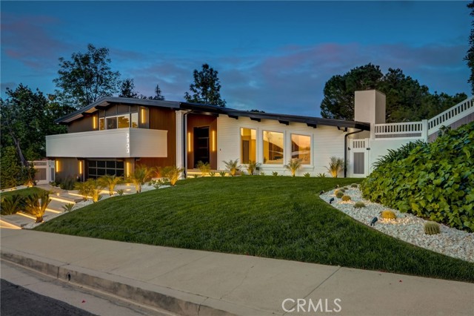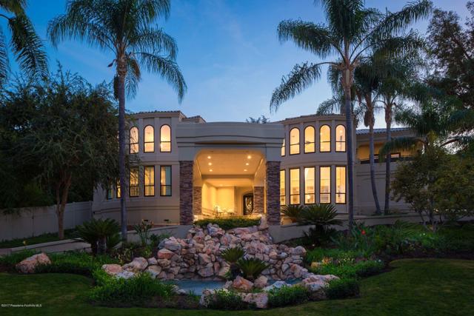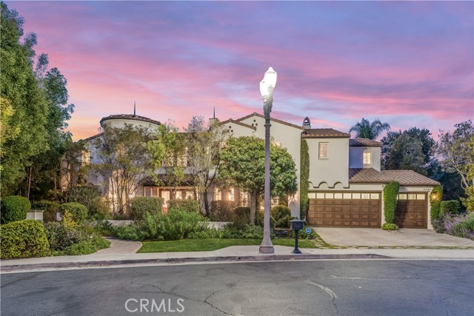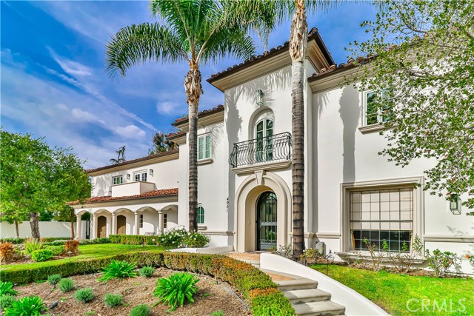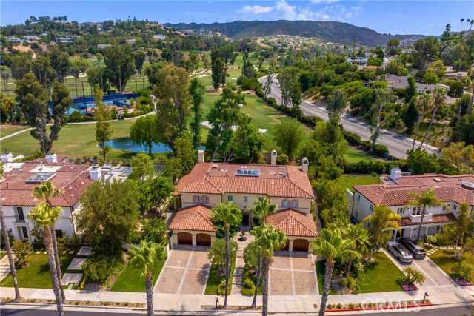3936 Hilton Head Way
Tarzana, CA 91356
Sold
GUARD GATED COMMUNITY, MAIN HOUSE, GUEST HOUSE, BONUS ROOM WITH BATHROOM, LARGE LOT & GREAT VIEWS. Welcome to the epitome of luxury in Silverhawk community, in Tarzana—a prestigious guard-gated community. This residence seamlessly blends sophistication and comfort, evident from the moment you enter the secured gates. The grand foyer welcomes you to a haven adorned with pristine granite flooring, setting the tone for the opulence that lies within. The heart of the home is the chef's gallery kitchen, a culinary masterpiece with top-of-the-line appliances, sleek countertops, and ample storage, catering to culinary enthusiasts and entertainers. With 4 bedrooms and 3 bathrooms, this dream home boasts luxurious details throughout. The expansive interior includes a convenient walk-in closet in the master bedroom, while the outdoors beckon with a over 1,000 sqft wrap-around deck offering panoramic views and a large closed patio for intimate gatherings. A radiant pool and spa in the private oasis outside invite you to unwind amidst meticulously landscaped grounds. Adding to the allure is a freshly remodeled 1,015 sqft guest house with 2 bedrooms, 1 bathroom, a full kitchen, and an inviting open-concept layout. The estate also features an attached bonus room with a large closet and bathroom for a private home office, studio, or additional bedroom suite. Indulge in gated community living with unparalleled features, breathtaking views, and the convenience of proximity to Tarzana's amenities, defining a lavish lifestyle.
PROPERTY INFORMATION
| MLS # | GD24066954 | Lot Size | 32,033 Sq. Ft. |
| HOA Fees | $650/Monthly | Property Type | Single Family Residence |
| Price | $ 3,299,000
Price Per SqFt: $ 640 |
DOM | 433 Days |
| Address | 3936 Hilton Head Way | Type | Residential |
| City | Tarzana | Sq.Ft. | 5,154 Sq. Ft. |
| Postal Code | 91356 | Garage | 2 |
| County | Los Angeles | Year Built | 1995 |
| Bed / Bath | 7 / 5 | Parking | 2 |
| Built In | 1995 | Status | Closed |
| Sold Date | 2024-05-22 |
INTERIOR FEATURES
| Has Laundry | Yes |
| Laundry Information | Individual Room |
| Has Fireplace | Yes |
| Fireplace Information | Family Room |
| Has Appliances | Yes |
| Kitchen Appliances | Dishwasher, Double Oven, Instant Hot Water, Range Hood, Refrigerator |
| Has Heating | Yes |
| Heating Information | Central |
| Room Information | Bonus Room, Family Room, Formal Entry, Foyer, Galley Kitchen, Great Room, Jack & Jill, Laundry, Living Room, Main Floor Bedroom, Primary Suite |
| Has Cooling | Yes |
| Cooling Information | Central Air |
| Flooring Information | Tile |
| InteriorFeatures Information | Granite Counters, High Ceilings, Open Floorplan, Recessed Lighting, Storage |
| EntryLocation | Front |
| Entry Level | 1 |
| Bathroom Information | Bathtub, Shower, Closet in bathroom, Double sinks in bath(s), Double Sinks in Primary Bath, Dual shower heads (or Multiple), Exhaust fan(s), Granite Counters, Separate tub and shower, Vanity area, Walk-in shower |
| Main Level Bedrooms | 1 |
| Main Level Bathrooms | 1 |
EXTERIOR FEATURES
| Has Pool | Yes |
| Pool | Private, Waterfall |
| Has Sprinklers | Yes |
WALKSCORE
MAP
MORTGAGE CALCULATOR
- Principal & Interest:
- Property Tax: $3,519
- Home Insurance:$119
- HOA Fees:$650
- Mortgage Insurance:
PRICE HISTORY
| Date | Event | Price |
| 05/22/2024 | Sold | $3,200,126 |
| 04/19/2024 | Active Under Contract | $3,299,000 |
| 04/05/2024 | Listed | $3,299,000 |

Topfind Realty
REALTOR®
(844)-333-8033
Questions? Contact today.
Interested in buying or selling a home similar to 3936 Hilton Head Way?
Listing provided courtesy of David Dizayer, Prime Pacific Group. Based on information from California Regional Multiple Listing Service, Inc. as of #Date#. This information is for your personal, non-commercial use and may not be used for any purpose other than to identify prospective properties you may be interested in purchasing. Display of MLS data is usually deemed reliable but is NOT guaranteed accurate by the MLS. Buyers are responsible for verifying the accuracy of all information and should investigate the data themselves or retain appropriate professionals. Information from sources other than the Listing Agent may have been included in the MLS data. Unless otherwise specified in writing, Broker/Agent has not and will not verify any information obtained from other sources. The Broker/Agent providing the information contained herein may or may not have been the Listing and/or Selling Agent.
