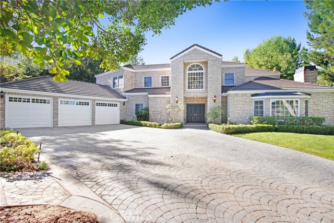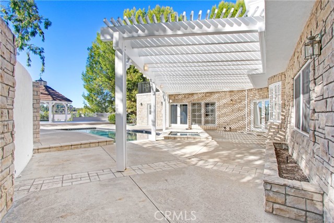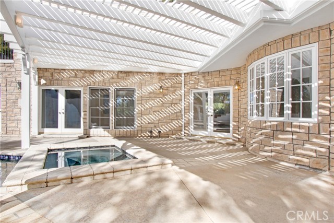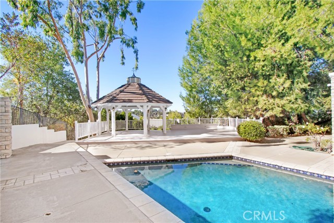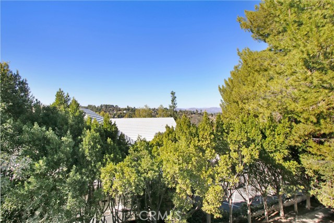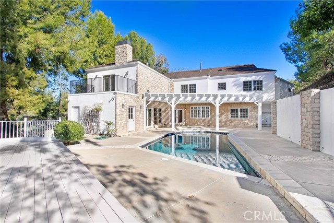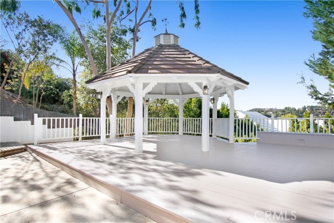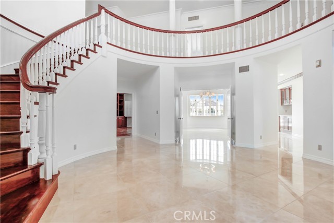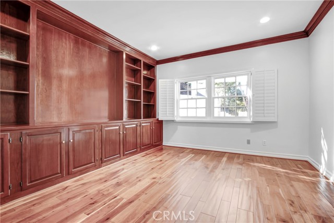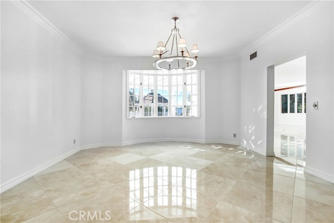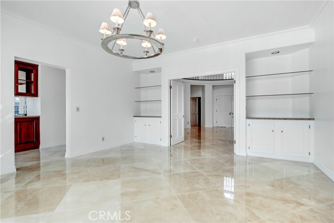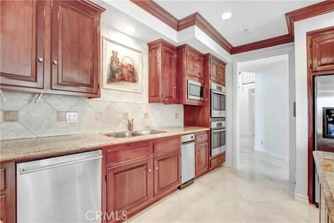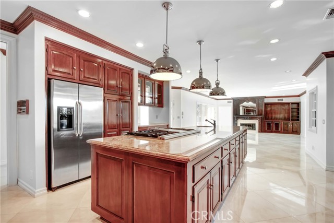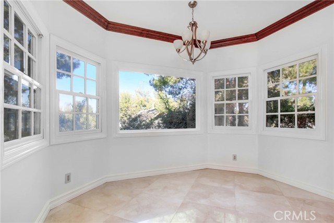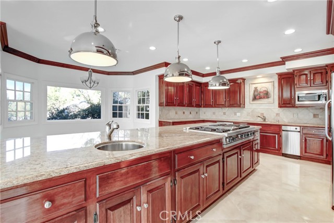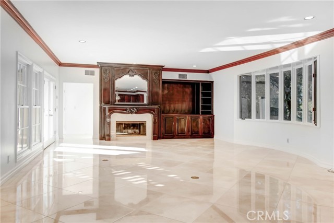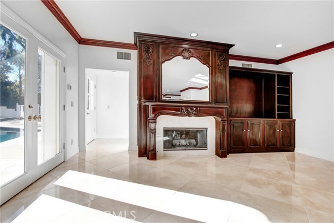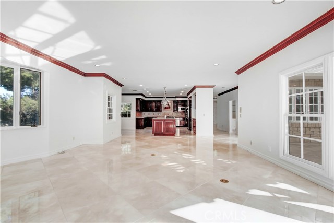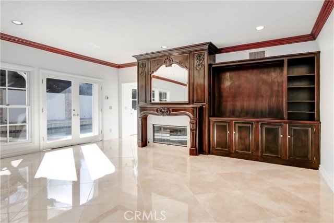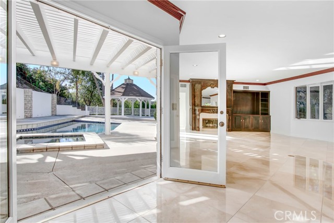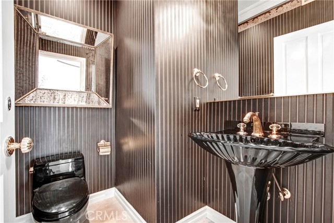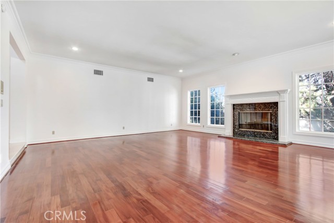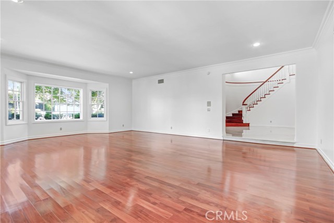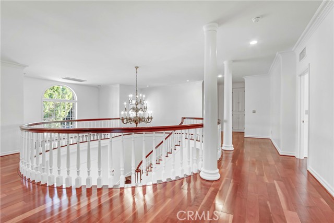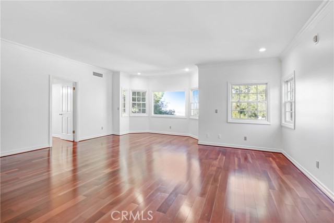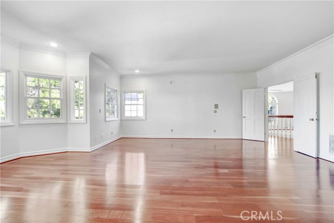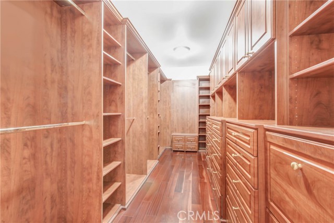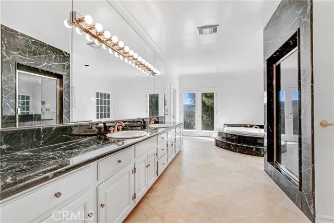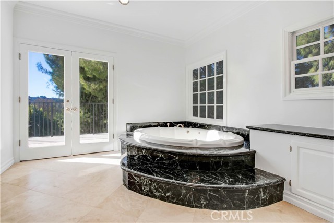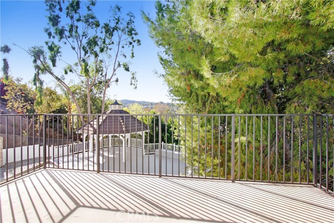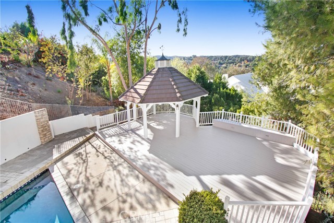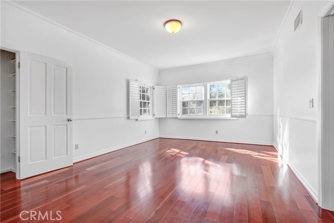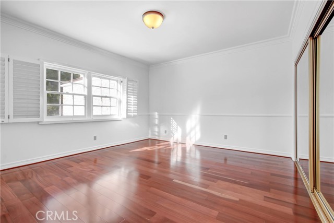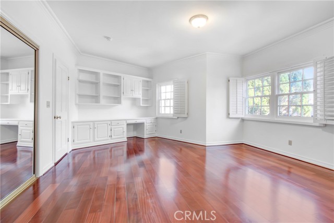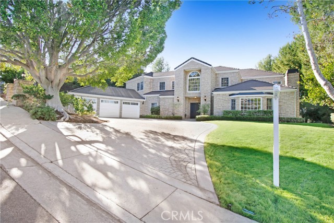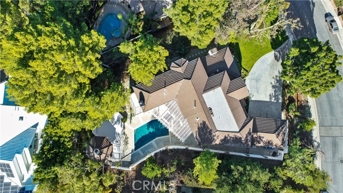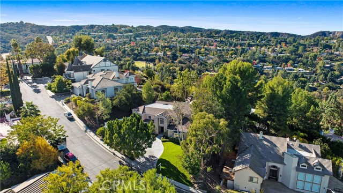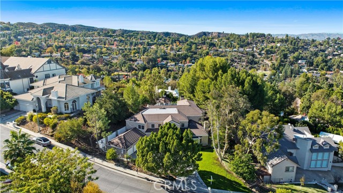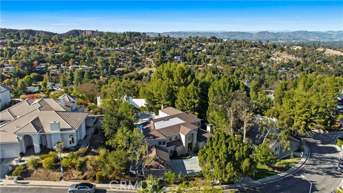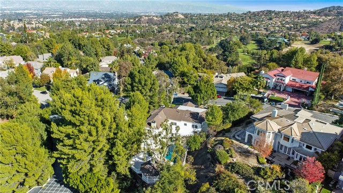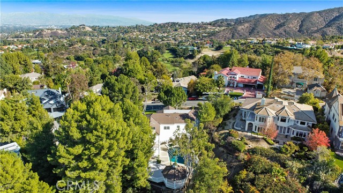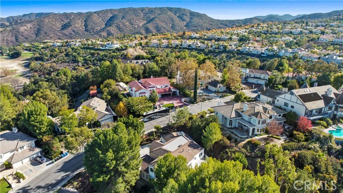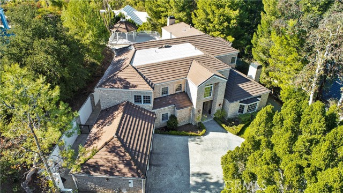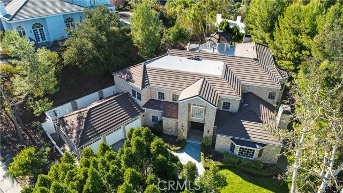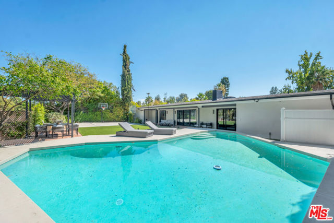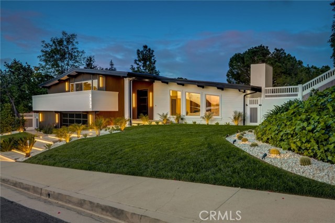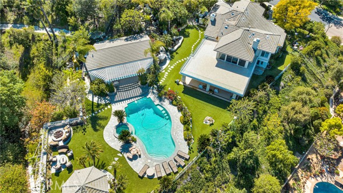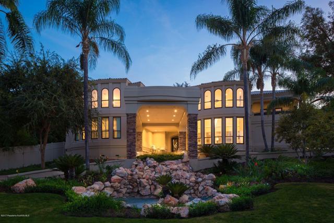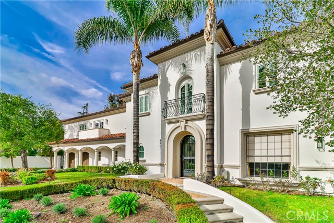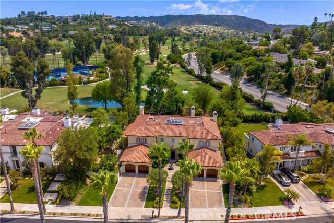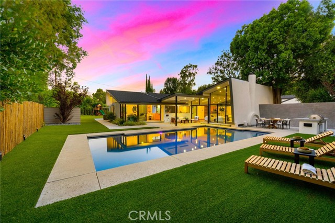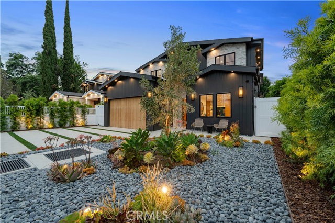4029 Clarinda Drive
Tarzana, CA 91356
Sold
SPECTACULAR MANSION ESTATE WITH VIEW located on prestigious cul- de- sac south of Ventura Blvd. This home features 5 grand bedrooms, 6 bathrooms, over 5700 square foot living area, and over 20,000.00 square foot almost flat VIEW land. The grand entry foyer with Soaring 25 feet high ceiling, elegant architectural designs, leads to Spacious formal living room features a magnificent fireplace, French windows viewing mountain, continues to state of the art kitchen with a center island, VIKING stovetops and grand family room , custom fireplace, Banquet formal dining room, and formal office/library room with built in custom cabinetry that open to the backyard oasis, flowing from the swimming pool and Jacuzzi, large entertainer Gazebo and deck, flooded with natural light allowing you to delight in the beautiful mountain and city VIEWS. Follow the grand entry staircase to a lavish primary master suite featuring, a large showcase master bathroom with jetted SPA tub, stone wall shower, and professional huge two walk in closet with custom made cabinetry, and large terrace and magnificent city and mountain VIEWS ! More features are: central vacuum system, three car garage, marble stone and mahogany wood flooring throughout. This home Minutes away from private golf courses, hiking trails, highly-rated schools, restaurants and shopping. This private and serene estate ideal for indoor/outdoor California living and entertaining. A rare offering in the extremely sought-after hills of Tarzana.
PROPERTY INFORMATION
| MLS # | SR23053458 | Lot Size | 20,704 Sq. Ft. |
| HOA Fees | $0/Monthly | Property Type | Single Family Residence |
| Price | $ 3,190,000
Price Per SqFt: $ 555 |
DOM | 940 Days |
| Address | 4029 Clarinda Drive | Type | Residential |
| City | Tarzana | Sq.Ft. | 5,747 Sq. Ft. |
| Postal Code | 91356 | Garage | 3 |
| County | Los Angeles | Year Built | 1989 |
| Bed / Bath | 5 / 4.5 | Parking | 3 |
| Built In | 1989 | Status | Closed |
| Sold Date | 2023-04-19 |
INTERIOR FEATURES
| Has Laundry | Yes |
| Laundry Information | Individual Room, Inside |
| Has Fireplace | Yes |
| Fireplace Information | Family Room, Living Room, Gas |
| Has Appliances | Yes |
| Kitchen Appliances | Dishwasher, Double Oven, Electric Oven, Disposal, Gas Range, Refrigerator, Water Heater |
| Has Heating | Yes |
| Heating Information | Central |
| Room Information | Family Room, Formal Entry, Foyer, Kitchen, Laundry, Library, Living Room, Master Suite, Office, Separate Family Room, Walk-In Closet |
| Has Cooling | Yes |
| Cooling Information | Central Air |
| InteriorFeatures Information | Copper Plumbing Full, Granite Counters, Storage, Vacuum Central |
| Entry Level | 1 |
| WindowFeatures | Screens |
| SecuritySafety | Automatic Gate, Carbon Monoxide Detector(s), Smoke Detector(s) |
| Bathroom Information | Bathtub, Bidet, Shower, Granite Counters, Tile Counters |
| Main Level Bedrooms | 2 |
| Main Level Bathrooms | 2 |
EXTERIOR FEATURES
| FoundationDetails | Slab |
| Has Pool | Yes |
| Pool | Private, Gunite, Gas Heat, In Ground |
WALKSCORE
MAP
MORTGAGE CALCULATOR
- Principal & Interest:
- Property Tax: $3,403
- Home Insurance:$119
- HOA Fees:$0
- Mortgage Insurance:
PRICE HISTORY
| Date | Event | Price |
| 04/10/2023 | Active Under Contract | $3,190,000 |
| 04/07/2023 | Price Change | $3,190,000 (6.33%) |
| 03/31/2023 | Listed | $2,999,999 |

Topfind Realty
REALTOR®
(844)-333-8033
Questions? Contact today.
Interested in buying or selling a home similar to 4029 Clarinda Drive?
Listing provided courtesy of Alfred Tavari, Allstate Realty. Based on information from California Regional Multiple Listing Service, Inc. as of #Date#. This information is for your personal, non-commercial use and may not be used for any purpose other than to identify prospective properties you may be interested in purchasing. Display of MLS data is usually deemed reliable but is NOT guaranteed accurate by the MLS. Buyers are responsible for verifying the accuracy of all information and should investigate the data themselves or retain appropriate professionals. Information from sources other than the Listing Agent may have been included in the MLS data. Unless otherwise specified in writing, Broker/Agent has not and will not verify any information obtained from other sources. The Broker/Agent providing the information contained herein may or may not have been the Listing and/or Selling Agent.
