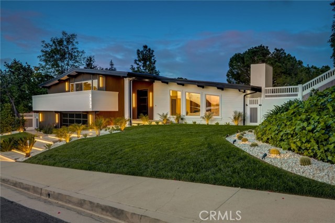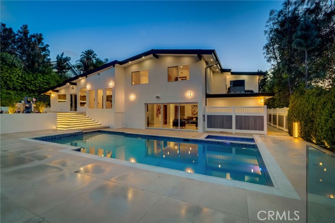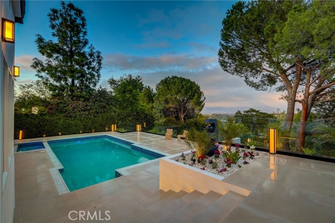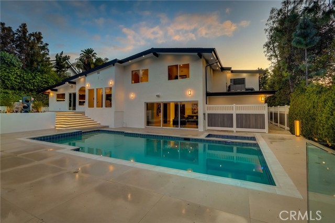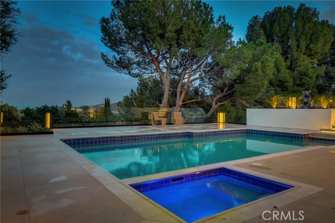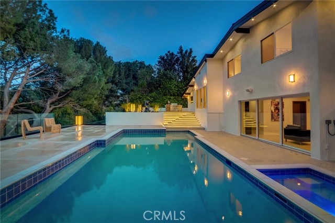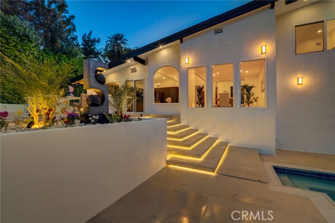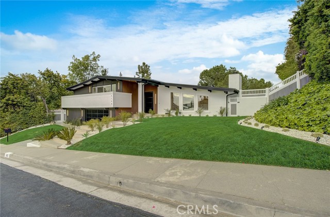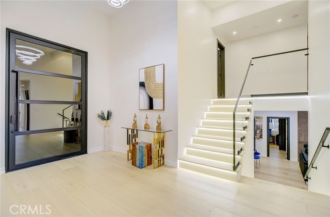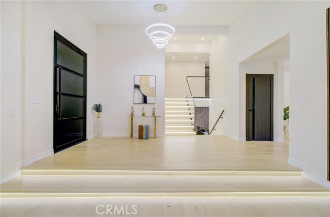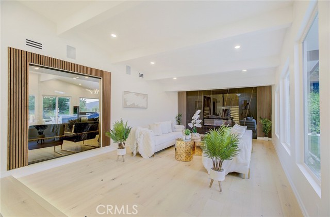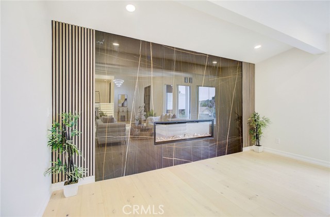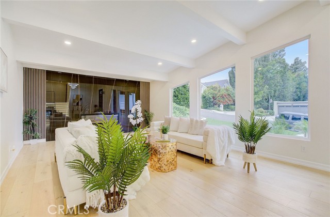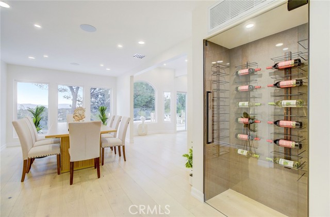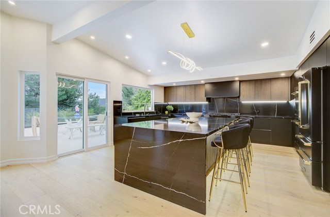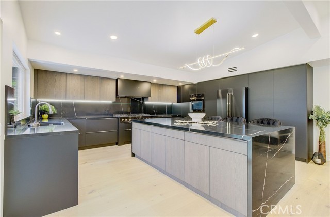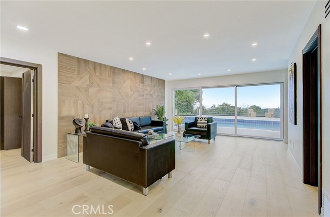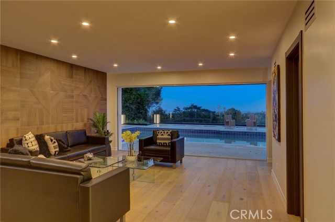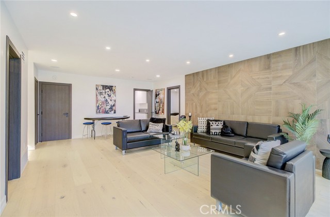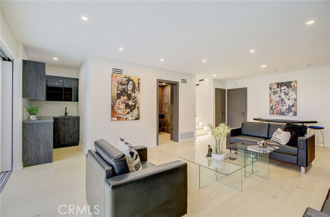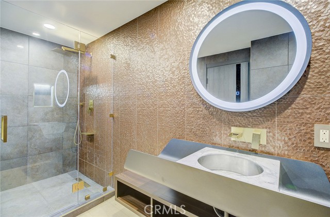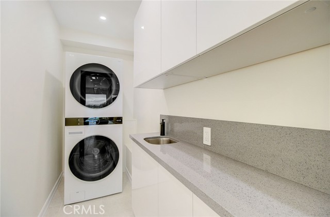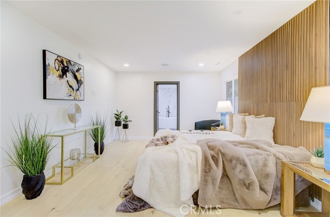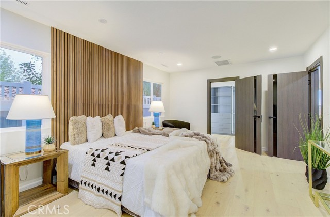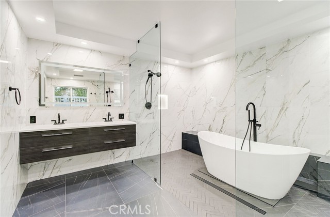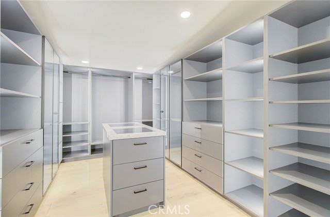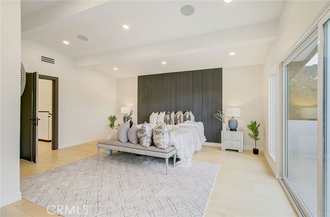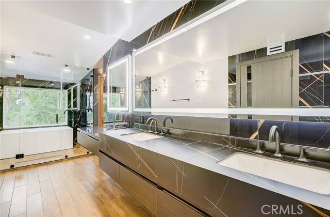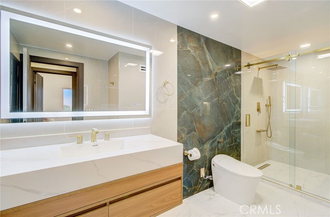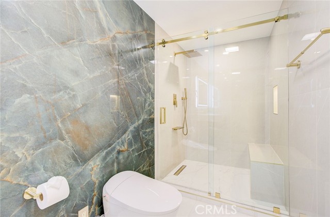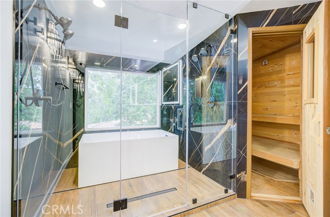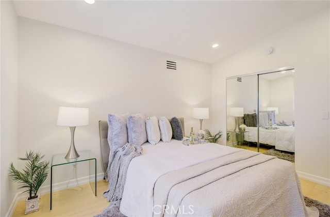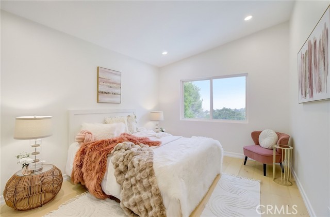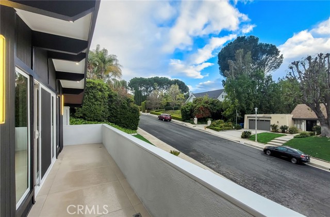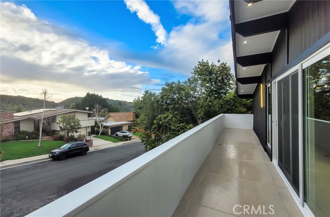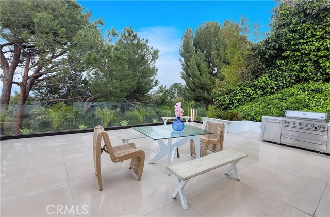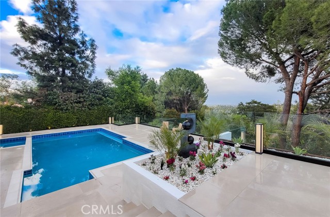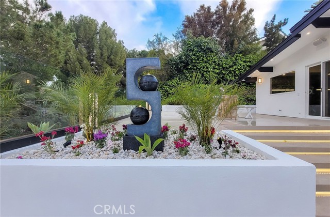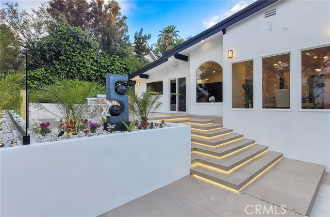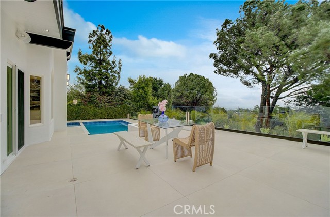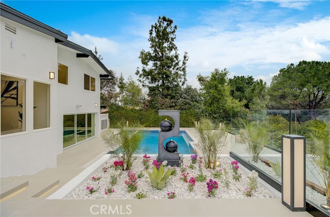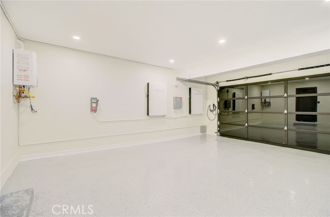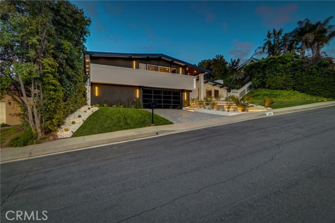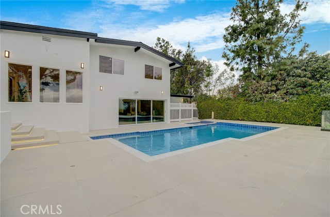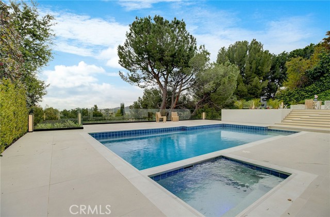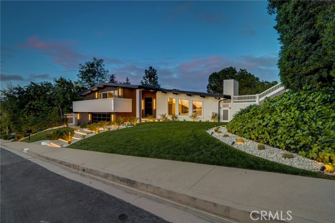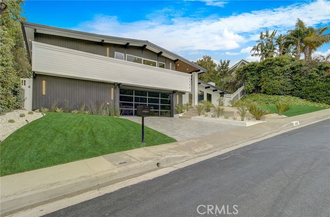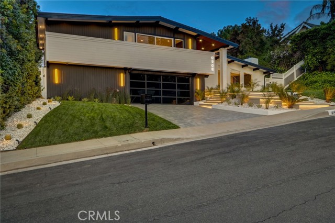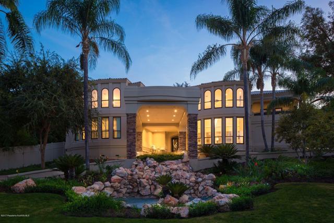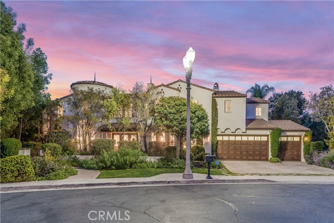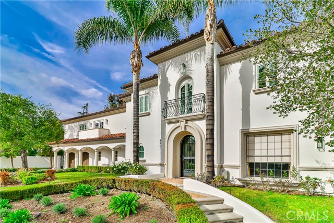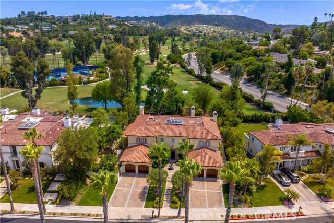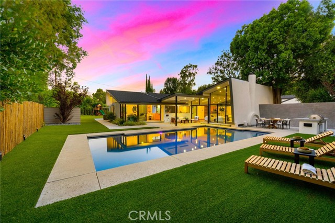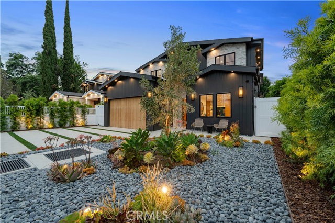4140 Aleman Drive
Tarzana, CA 91356
Stunning newly remodeled beauty located in Prime Tarzana neighborhood with beautiful VIEWS!!! Seller has spent hundreds of thousands of $$'s in the upgrades with high end finishes and it truly shows. Walk in through the tall double doors and be amazed what this STUNNER has to offer. Features include 4 bedrooms and 4 baths, primary room with balcony offers a huge walk-in closet with custom built-ins leading to the primary bathroom with shower & tub, dual sink and a sauna. Living room with modern stone fireplace, beautiful glass staircase with LED lighting, formal dining offers with city views and a wine cellar opens to the one of a kind A true Chef's kitchen with a huge center island, modern European cabinets leads to the entertainers private back yard with city VIEWS, pool/spa LED lighting all throughout. Additional features include a secondary primary room downstairs, family room/den with pocket doors, engineered wood flooring throughout, dual pane windows, brand new roof, paid solar with 3 Tesla batteries, incredible curb appeal with beautiful lighting and so much more.
PROPERTY INFORMATION
| MLS # | SR24199215 | Lot Size | 14,070 Sq. Ft. |
| HOA Fees | $0/Monthly | Property Type | Single Family Residence |
| Price | $ 3,274,000
Price Per SqFt: $ 860 |
DOM | 261 Days |
| Address | 4140 Aleman Drive | Type | Residential |
| City | Tarzana | Sq.Ft. | 3,806 Sq. Ft. |
| Postal Code | 91356 | Garage | 2 |
| County | Los Angeles | Year Built | 1969 |
| Bed / Bath | 4 / 4 | Parking | 4 |
| Built In | 1969 | Status | Active |
INTERIOR FEATURES
| Has Laundry | Yes |
| Laundry Information | Individual Room, Inside |
| Has Fireplace | Yes |
| Fireplace Information | Living Room |
| Has Appliances | Yes |
| Kitchen Appliances | Dishwasher, Disposal, Gas Range, Range Hood, Refrigerator, Water Line to Refrigerator |
| Kitchen Information | Kitchen Island, Pots & Pan Drawers, Remodeled Kitchen |
| Kitchen Area | Breakfast Counter / Bar, Dining Room, In Kitchen |
| Has Heating | Yes |
| Heating Information | Central |
| Room Information | All Bedrooms Up, Entry, Family Room, Formal Entry, Foyer, Galley Kitchen, Kitchen, Laundry, Living Room, Main Floor Bedroom, Main Floor Primary Bedroom, Primary Bathroom, Primary Bedroom, Primary Suite, Sauna, See Remarks, Separate Family Room, Walk-In Closet, Wine Cellar |
| Has Cooling | Yes |
| Cooling Information | Central Air |
| Flooring Information | Laminate |
| InteriorFeatures Information | 2 Staircases, Built-in Features, High Ceilings, Open Floorplan, Quartz Counters, Recessed Lighting, Wet Bar |
| DoorFeatures | Sliding Doors |
| EntryLocation | Front Door |
| Entry Level | 2 |
| Has Spa | Yes |
| SpaDescription | Private, Heated |
| WindowFeatures | Screens |
| SecuritySafety | Carbon Monoxide Detector(s), Smoke Detector(s) |
| Bathroom Information | Bathtub, Low Flow Toilet(s), Shower, Double sinks in bath(s), Double Sinks in Primary Bath, Dual shower heads (or Multiple), Exhaust fan(s), Hollywood Bathroom (Jack&Jill), Remodeled, Soaking Tub, Upgraded, Walk-in shower |
| Main Level Bedrooms | 1 |
| Main Level Bathrooms | 2 |
EXTERIOR FEATURES
| ExteriorFeatures | Lighting, Rain Gutters |
| Has Pool | Yes |
| Pool | Private, In Ground |
| Has Patio | Yes |
| Patio | Concrete, Patio |
| Has Fence | Yes |
| Fencing | Glass, Vinyl |
| Has Sprinklers | Yes |
WALKSCORE
MAP
MORTGAGE CALCULATOR
- Principal & Interest:
- Property Tax: $3,492
- Home Insurance:$119
- HOA Fees:$0
- Mortgage Insurance:
PRICE HISTORY
| Date | Event | Price |
| 09/25/2024 | Listed | $3,274,000 |

Topfind Realty
REALTOR®
(844)-333-8033
Questions? Contact today.
Use a Topfind agent and receive a cash rebate of up to $32,740
Tarzana Similar Properties
Listing provided courtesy of Gary Keshishyan, Pinnacle Estate Properties. Based on information from California Regional Multiple Listing Service, Inc. as of #Date#. This information is for your personal, non-commercial use and may not be used for any purpose other than to identify prospective properties you may be interested in purchasing. Display of MLS data is usually deemed reliable but is NOT guaranteed accurate by the MLS. Buyers are responsible for verifying the accuracy of all information and should investigate the data themselves or retain appropriate professionals. Information from sources other than the Listing Agent may have been included in the MLS data. Unless otherwise specified in writing, Broker/Agent has not and will not verify any information obtained from other sources. The Broker/Agent providing the information contained herein may or may not have been the Listing and/or Selling Agent.
