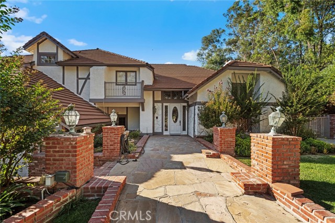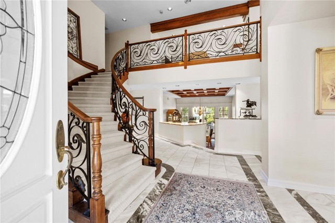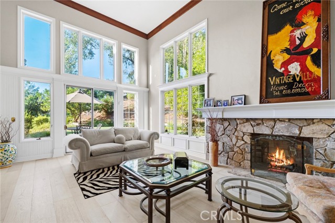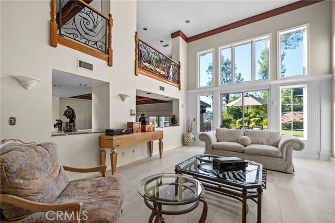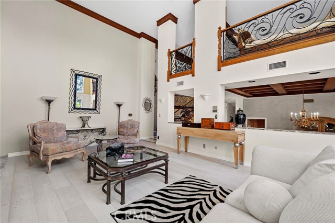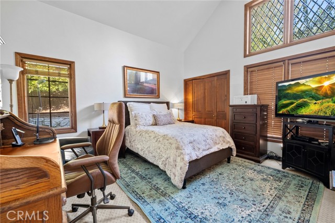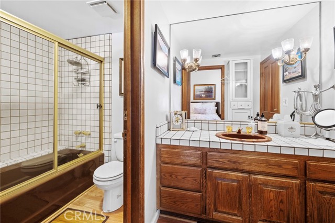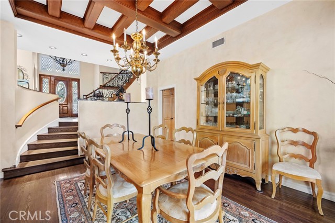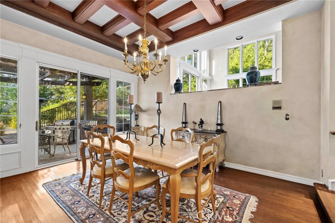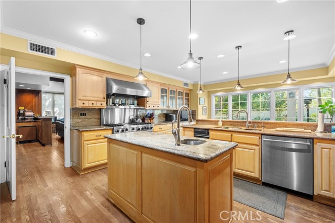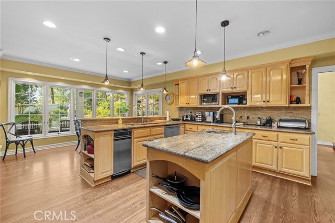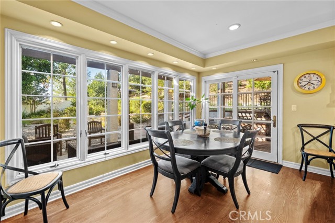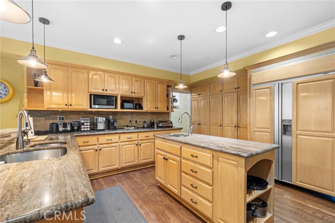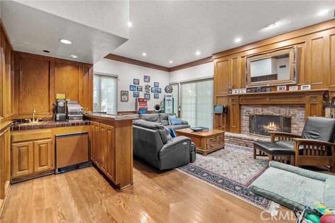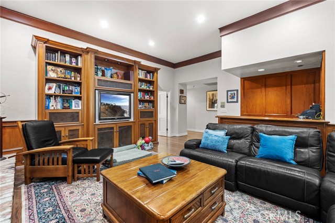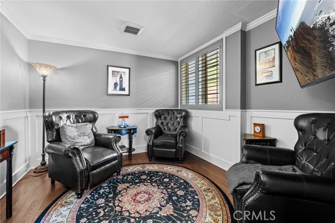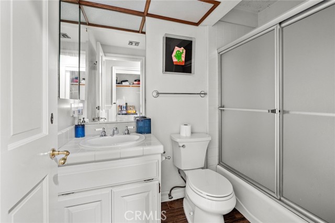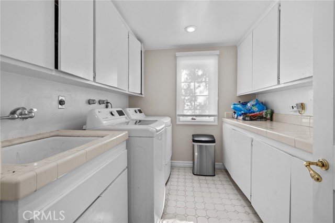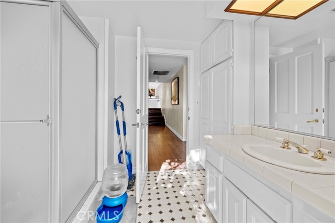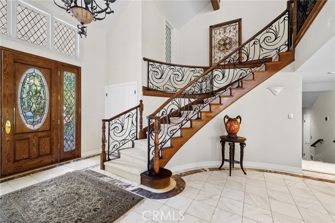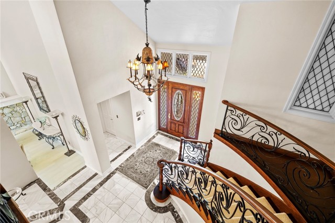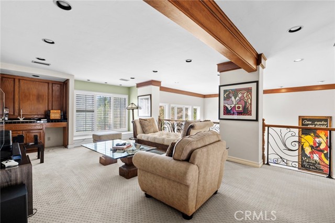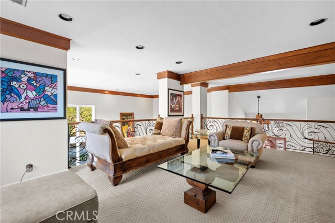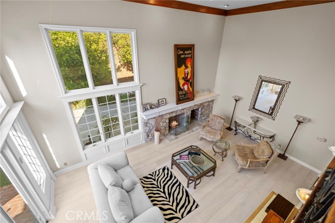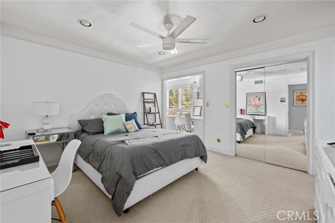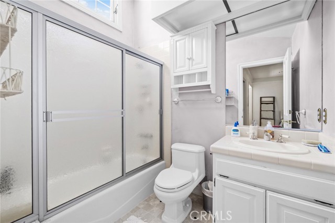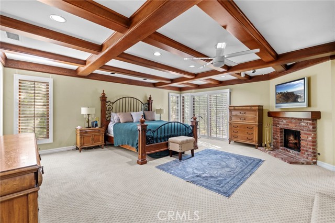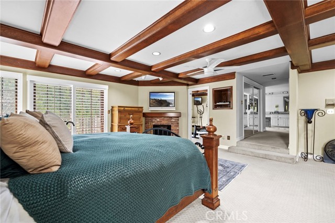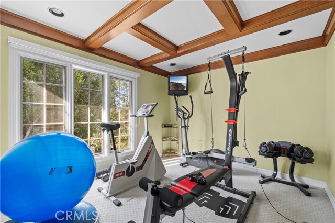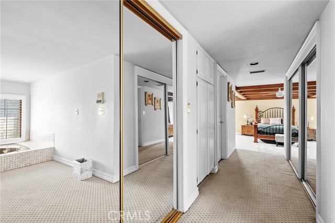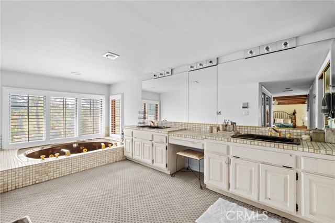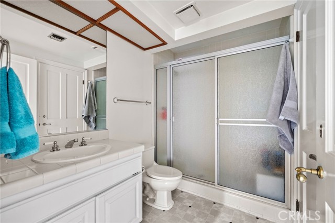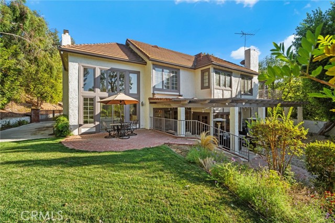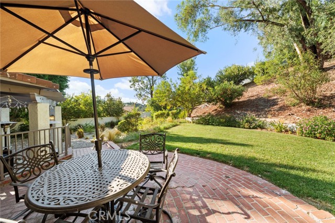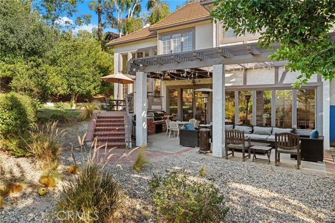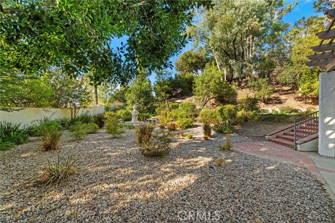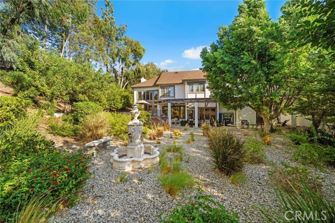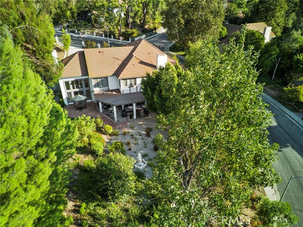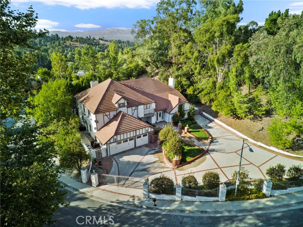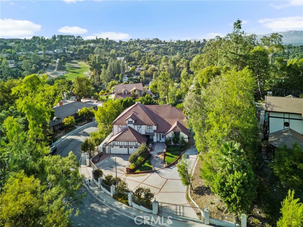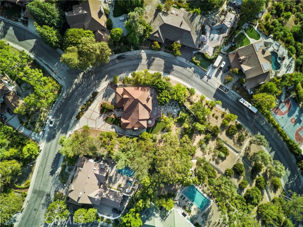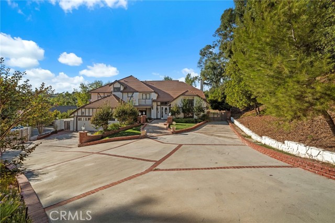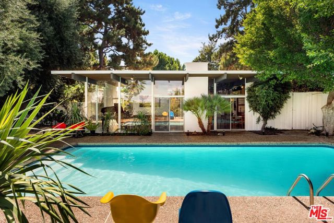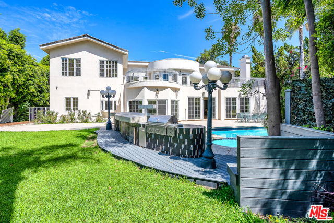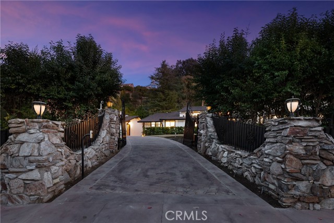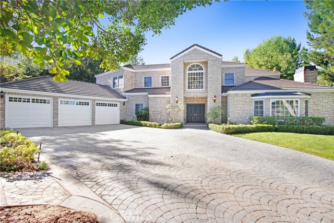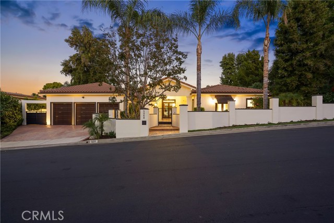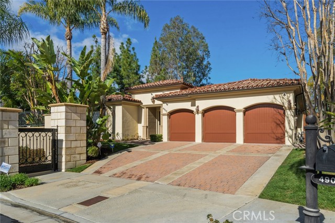4210 Clarinda Drive
Tarzana, CA 91356
Privacy. Elegance. Exclusivity. Welcome to 4210 Clarinda Drive, an extraordinary 4,820-square-foot estate nestled in the coveted Hills of Tarzana, south of Ventura Blvd. This stunning property offers 5 bedrooms, 6 bathrooms, and a versatile layout designed for family living or entertaining on a grand scale. With soaring ceilings, three elegant fireplaces, and sun-drenched interiors, the home exudes warmth and sophistication located in an incredibly quiet neighborhood. Set on a sprawling 26,136-square-foot lot, the residence includes a spacious kitchen with a Viking oven and stove, abundant counter space, generous bedrooms, ample storage, and a three-car garage. The property’s stately half-circle driveway, with dual gated entrances, offers both security and impressive curb appeal. The landscaped two-level backyard is an idyllic retreat—perfect for hosting outdoor gatherings or creating your own personal oasis. Located near top-rated schools and parks, this luxurious home offers endless customization potential in one of Tarzana’s most desirable neighborhoods. Don’t miss this opportunity to own a truly magnificent home—experience 4210 Clarinda Drive today.
PROPERTY INFORMATION
| MLS # | SR24187922 | Lot Size | 27,689 Sq. Ft. |
| HOA Fees | $0/Monthly | Property Type | Single Family Residence |
| Price | $ 2,925,000
Price Per SqFt: $ 607 |
DOM | 380 Days |
| Address | 4210 Clarinda Drive | Type | Residential |
| City | Tarzana | Sq.Ft. | 4,820 Sq. Ft. |
| Postal Code | 91356 | Garage | 3 |
| County | Los Angeles | Year Built | 1981 |
| Bed / Bath | 5 / 6 | Parking | 3 |
| Built In | 1981 | Status | Active |
INTERIOR FEATURES
| Has Laundry | Yes |
| Laundry Information | Gas Dryer Hookup, Washer Hookup |
| Has Fireplace | Yes |
| Fireplace Information | Family Room, Living Room, Primary Bedroom |
| Has Appliances | Yes |
| Kitchen Appliances | Barbecue, Built-In Range, Dishwasher, Double Oven, Freezer, Disposal, Microwave, Range Hood, Refrigerator, Trash Compactor |
| Kitchen Information | Built-in Trash/Recycling, Granite Counters, Kitchen Island |
| Kitchen Area | Area, Family Kitchen, Dining Room, In Kitchen |
| Has Heating | Yes |
| Heating Information | Central |
| Room Information | Bonus Room, Den, Entry, Exercise Room, Family Room, Game Room, Great Room, Guest/Maid's Quarters, Kitchen, Laundry, Living Room, Main Floor Bedroom, Primary Bathroom, Primary Bedroom, Primary Suite, Media Room, Office, Walk-In Closet, Wine Cellar |
| Has Cooling | Yes |
| Cooling Information | Central Air |
| Flooring Information | Carpet, Laminate, Vinyl, Wood |
| InteriorFeatures Information | Balcony, Bar, Beamed Ceilings, Built-in Features, Coffered Ceiling(s), Crown Molding, Granite Counters, High Ceilings, Intercom, Storage, Vacuum Central, Wet Bar |
| EntryLocation | front |
| Entry Level | 1 |
| Has Spa | No |
| SpaDescription | None |
| SecuritySafety | Security System, Smoke Detector(s) |
| Main Level Bedrooms | 2 |
| Main Level Bathrooms | 3 |
EXTERIOR FEATURES
| ExteriorFeatures | Barbecue Private, Lighting, Satellite Dish |
| Has Pool | No |
| Pool | None |
| Has Patio | Yes |
| Patio | Brick, Concrete, Covered, Patio |
WALKSCORE
MAP
MORTGAGE CALCULATOR
- Principal & Interest:
- Property Tax: $3,120
- Home Insurance:$119
- HOA Fees:$0
- Mortgage Insurance:
PRICE HISTORY
| Date | Event | Price |
| 10/17/2024 | Price Change | $2,925,000 (-10.00%) |
| 09/12/2024 | Listed | $3,250,000 |

Topfind Realty
REALTOR®
(844)-333-8033
Questions? Contact today.
Use a Topfind agent and receive a cash rebate of up to $29,250
Listing provided courtesy of Adam Rejwan, Berkshire Hathaway HomeServices California Propert. Based on information from California Regional Multiple Listing Service, Inc. as of #Date#. This information is for your personal, non-commercial use and may not be used for any purpose other than to identify prospective properties you may be interested in purchasing. Display of MLS data is usually deemed reliable but is NOT guaranteed accurate by the MLS. Buyers are responsible for verifying the accuracy of all information and should investigate the data themselves or retain appropriate professionals. Information from sources other than the Listing Agent may have been included in the MLS data. Unless otherwise specified in writing, Broker/Agent has not and will not verify any information obtained from other sources. The Broker/Agent providing the information contained herein may or may not have been the Listing and/or Selling Agent.

