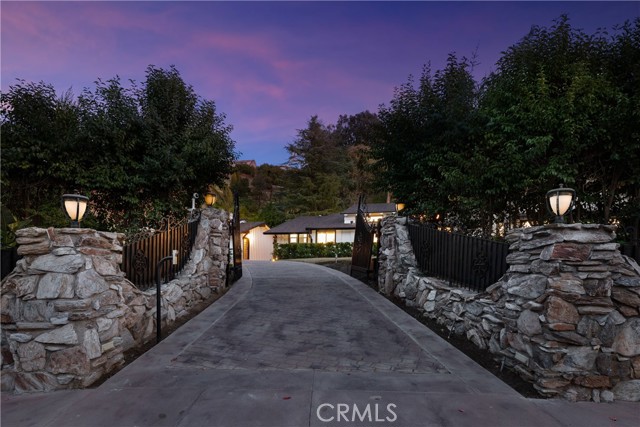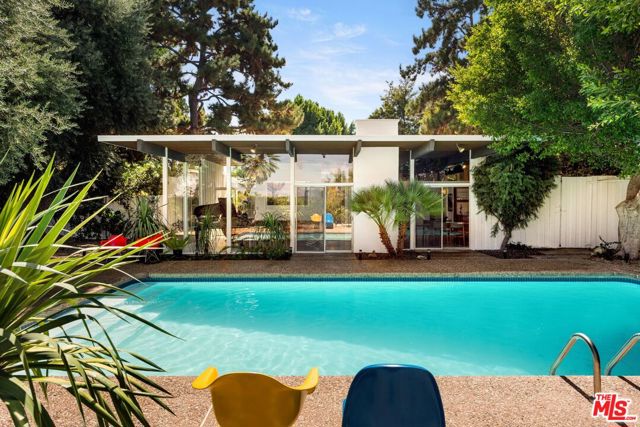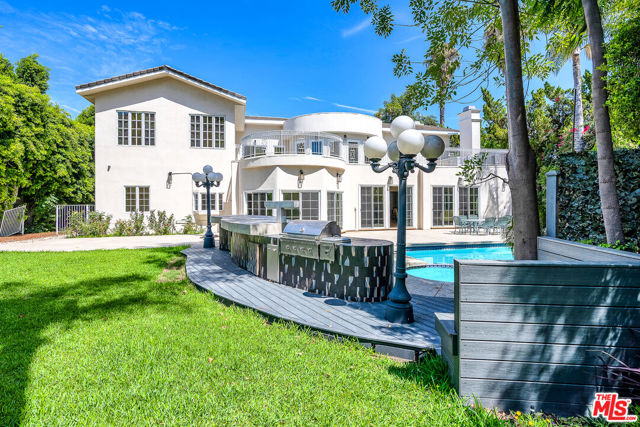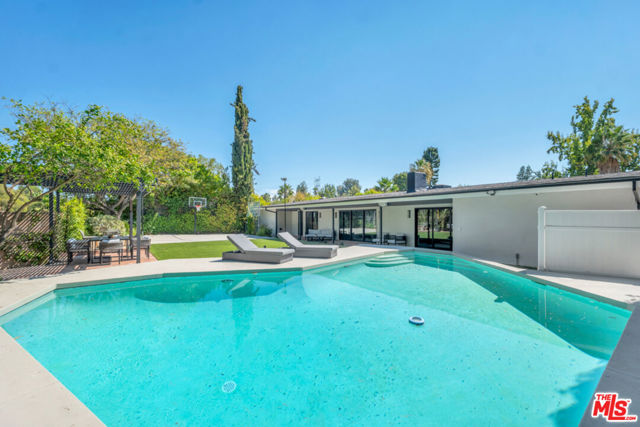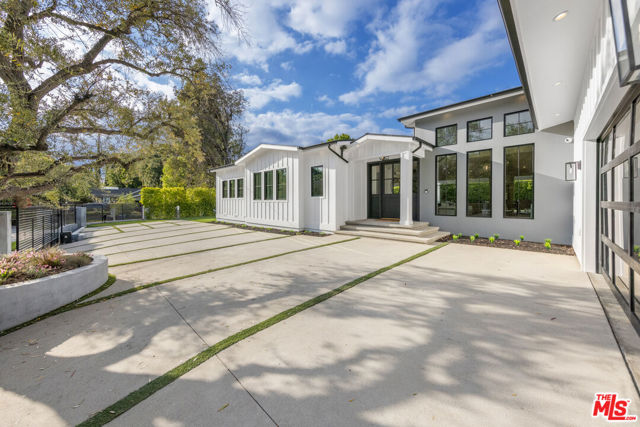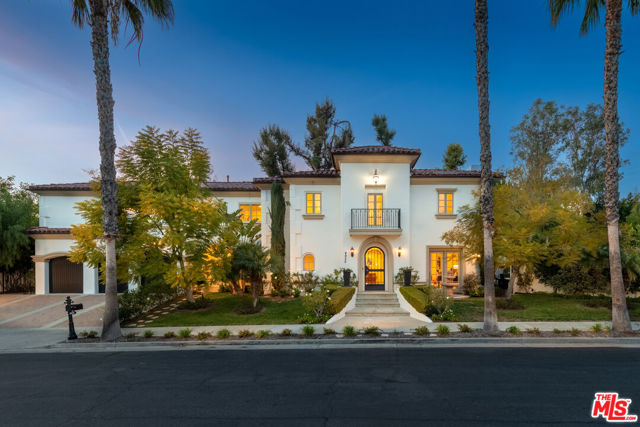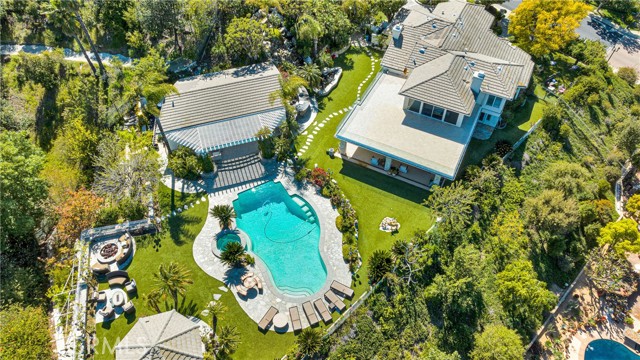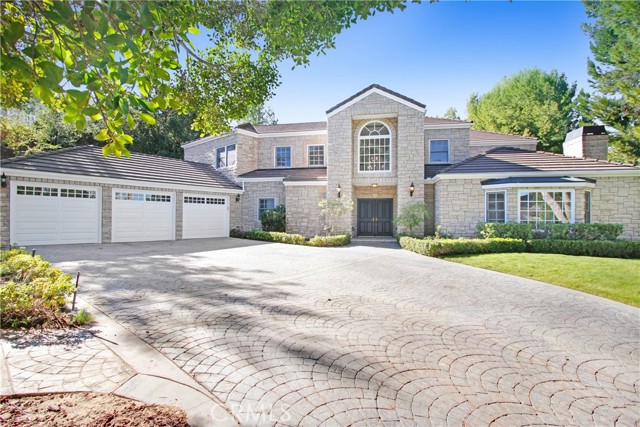4404 Vanalden Avenue
Tarzana, CA 91356
Sold
4404 Vanalden Avenue
Tarzana, CA 91356
Sold
Newly developed estate situated South of the Boulevard on an expansive, nearly one acre lot. The main house features an open floor plan with four bedrooms and three bathrooms. Vaulted ceilings carry throughout the spacious main living space that consists of a living room with a sleek fireplace, dining room, family room and chef's kitchen that boasts a massive center island, top-of-the-line appliances and a walk-in pantry. The primary suite has a walk-in closet and spa-like bath that includes a soaking tub nestled next to a cozy fireplace, rainfall shower system and double vanity. Rounding out the main house is a mud room, laundry room, bedroom that is being utilized as an additional closet and a security system that monitors the entire property. The guest house features a living room, kitchen, two bedrooms and one bathroom. Additionally there's a detached three car garage with a bonus room that is being utilized as a gym. Outside is an entertainers paradise, there are multiple grassy yards, a solar heated pool, spacious covered patio, built-in firepit and outdoor kitchenette. Set back from the road and surrounded by mature landscaping, this property provides plenty of privacy. Two gates at either side of the circular driveway allow for easy access. Conveniently located nearby Braemar Country Club and the shops/restaurants along Ventura Boulevard.
PROPERTY INFORMATION
| MLS # | SR23003008 | Lot Size | 36,781 Sq. Ft. |
| HOA Fees | $0/Monthly | Property Type | Single Family Residence |
| Price | $ 3,099,000
Price Per SqFt: $ 661 |
DOM | 1019 Days |
| Address | 4404 Vanalden Avenue | Type | Residential |
| City | Tarzana | Sq.Ft. | 4,688 Sq. Ft. |
| Postal Code | 91356 | Garage | 3 |
| County | Los Angeles | Year Built | 1954 |
| Bed / Bath | 6 / 3.5 | Parking | 3 |
| Built In | 1954 | Status | Closed |
| Sold Date | 2023-03-22 |
INTERIOR FEATURES
| Has Laundry | Yes |
| Laundry Information | Individual Room |
| Has Fireplace | Yes |
| Fireplace Information | Bath, Living Room |
| Has Appliances | Yes |
| Kitchen Appliances | Dishwasher, Double Oven, Freezer, Gas Oven, Gas Range, Range Hood, Refrigerator |
| Kitchen Information | Kitchen Island, Kitchen Open to Family Room, Remodeled Kitchen, Walk-In Pantry |
| Kitchen Area | Breakfast Counter / Bar, Dining Room |
| Has Heating | Yes |
| Heating Information | Central |
| Room Information | Bonus Room, Entry, Family Room, Kitchen, Laundry, Living Room, Main Floor Bedroom, Main Floor Primary Bedroom, Primary Suite, Walk-In Closet, Walk-In Pantry |
| Has Cooling | Yes |
| Cooling Information | Central Air |
| Flooring Information | Tile, Wood |
| InteriorFeatures Information | Beamed Ceilings, Built-in Features, Cathedral Ceiling(s), Dry Bar, High Ceilings, Open Floorplan, Pantry, Recessed Lighting, Storage, Sunken Living Room |
| DoorFeatures | French Doors, Sliding Doors |
| Has Spa | No |
| SpaDescription | None |
| SecuritySafety | Security System |
| Bathroom Information | Bathtub, Shower, Double Sinks in Primary Bath, Dual shower heads (or Multiple), Exhaust fan(s), Main Floor Full Bath, Remodeled, Separate tub and shower, Soaking Tub |
| Main Level Bedrooms | 6 |
| Main Level Bathrooms | 4 |
EXTERIOR FEATURES
| ExteriorFeatures | Barbecue Private |
| Has Pool | Yes |
| Pool | Private, In Ground, Solar Heat |
| Has Patio | Yes |
| Patio | Covered, Patio, Stone |
WALKSCORE
MAP
MORTGAGE CALCULATOR
- Principal & Interest:
- Property Tax: $3,306
- Home Insurance:$119
- HOA Fees:$0
- Mortgage Insurance:
PRICE HISTORY
| Date | Event | Price |
| 03/22/2023 | Sold | $2,960,600 |
| 02/10/2023 | Active Under Contract | $3,099,000 |
| 01/12/2023 | Listed | $3,099,000 |

Topfind Realty
REALTOR®
(844)-333-8033
Questions? Contact today.
Interested in buying or selling a home similar to 4404 Vanalden Avenue?
Listing provided courtesy of Dennis Chernov, The Agency. Based on information from California Regional Multiple Listing Service, Inc. as of #Date#. This information is for your personal, non-commercial use and may not be used for any purpose other than to identify prospective properties you may be interested in purchasing. Display of MLS data is usually deemed reliable but is NOT guaranteed accurate by the MLS. Buyers are responsible for verifying the accuracy of all information and should investigate the data themselves or retain appropriate professionals. Information from sources other than the Listing Agent may have been included in the MLS data. Unless otherwise specified in writing, Broker/Agent has not and will not verify any information obtained from other sources. The Broker/Agent providing the information contained herein may or may not have been the Listing and/or Selling Agent.
