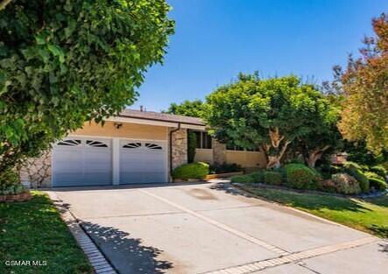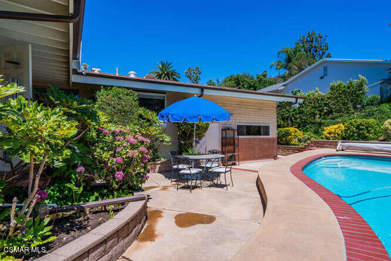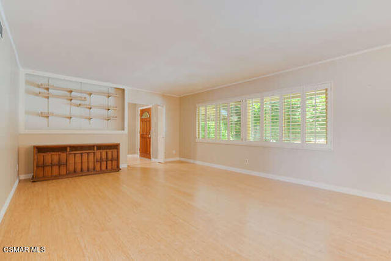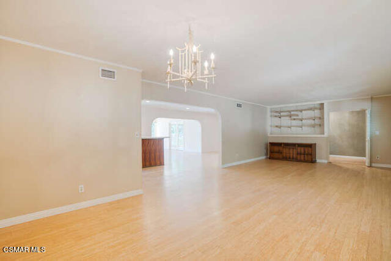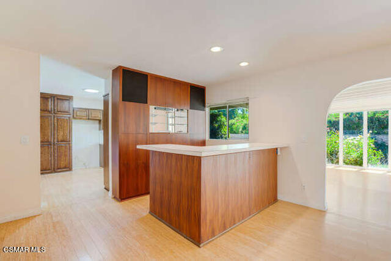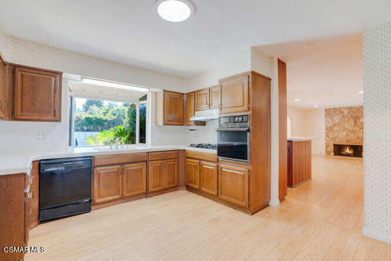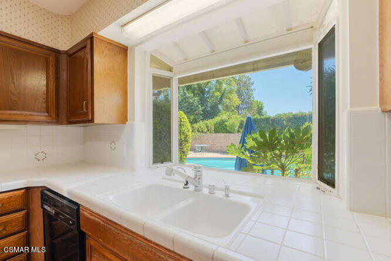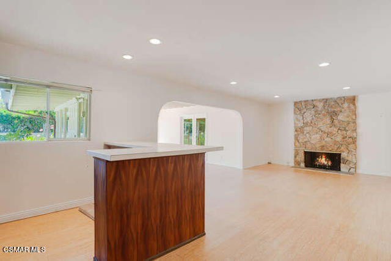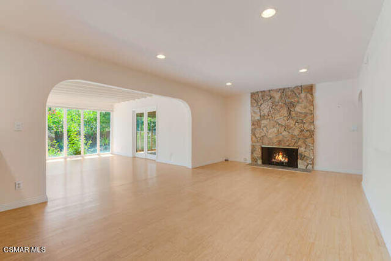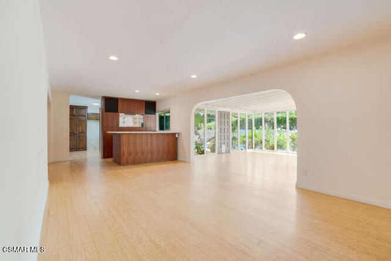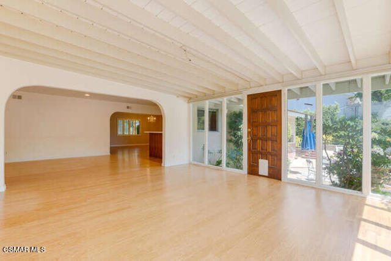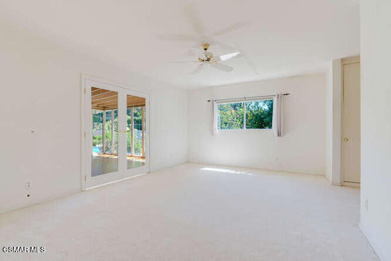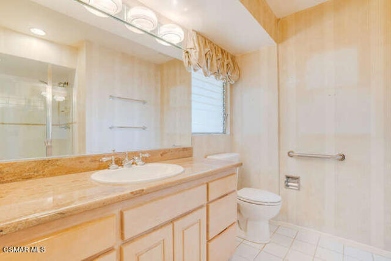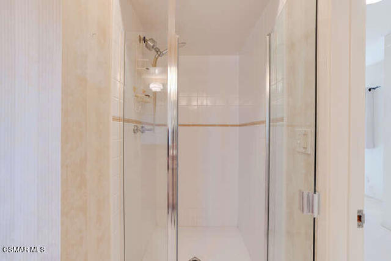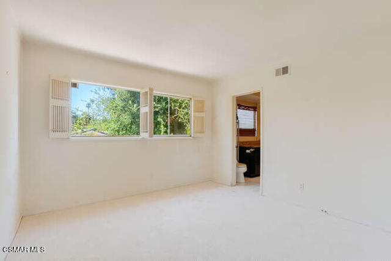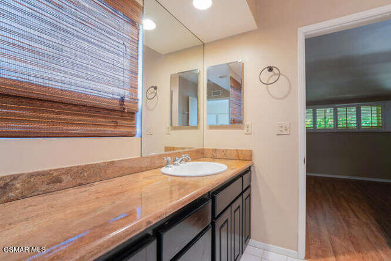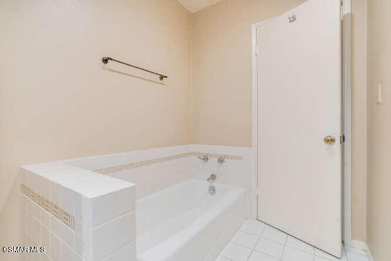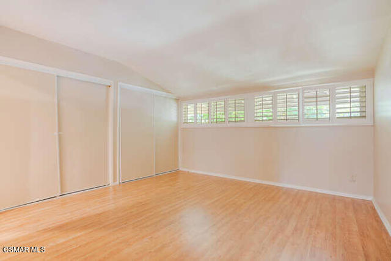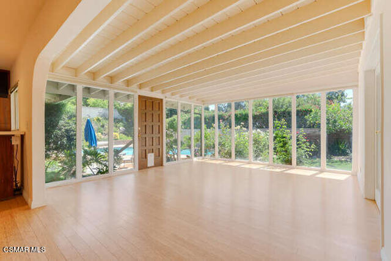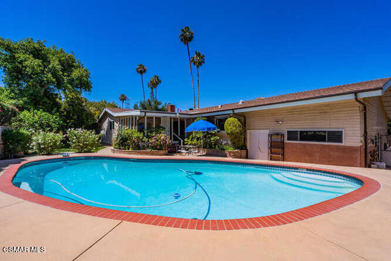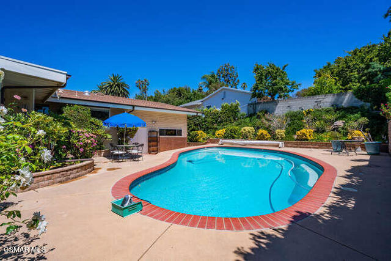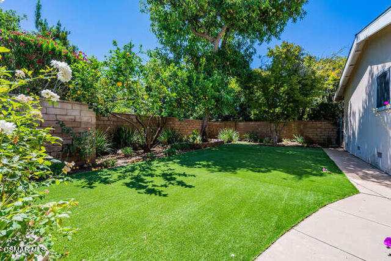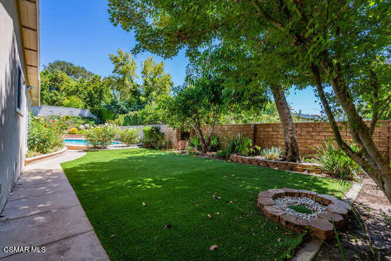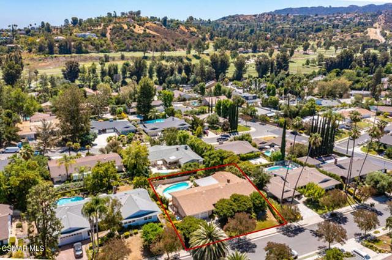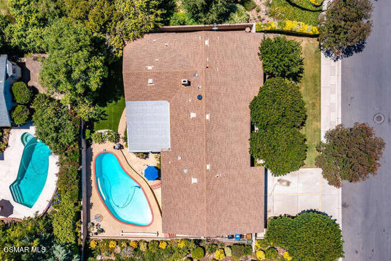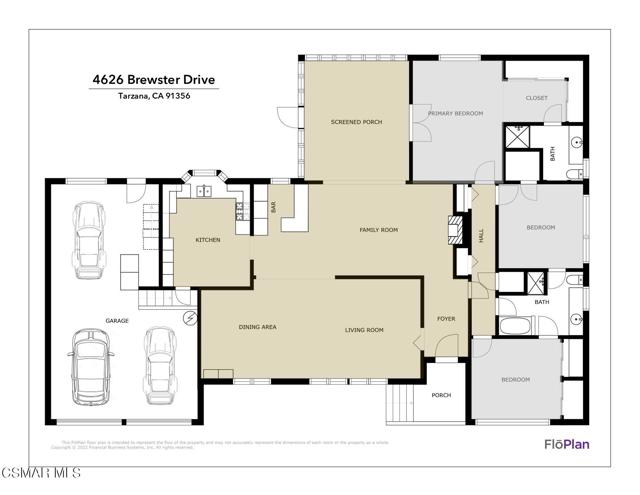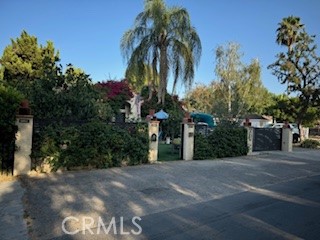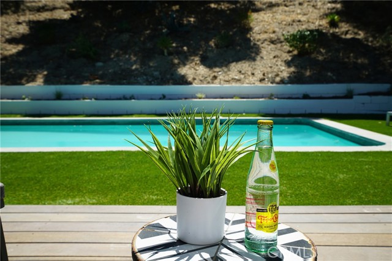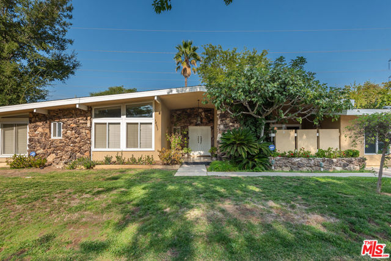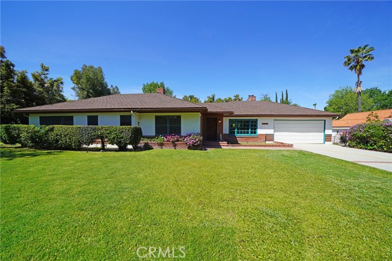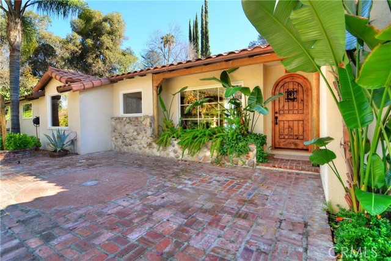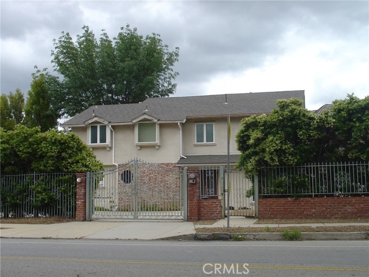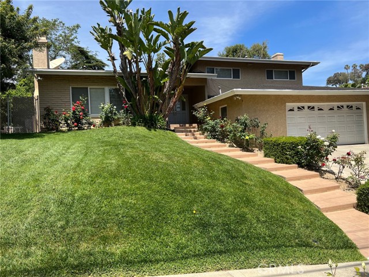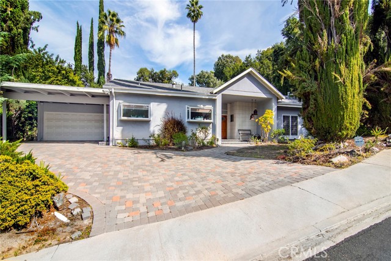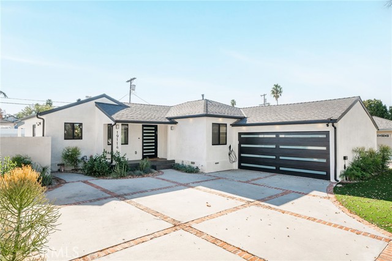4626 Brewster Drive
Tarzana, CA 91356
Sold
An amazing opportunity to own south of the Boulevard in the coveted El Caballero Estates, this single-story, mid-century modern charmer is priced below any other property in the hills of Tarzana! Bring your paintbrush and some design savvy and transform this blank canvas into an incredible showplace! The three-bedroom, two bath home features a large, combined living/dining area, and the adjoining family room - anchored by a stone fireplace and custom-built bar - give the home a casual retro vibe. Arched passageways and hardwood flooring connect the living areas with the light and bright sunroom which can be used as flex space, a rec room, or office...the possibilities are endless! The primary bedroom can be accessed via French Doors from the sunroom or alternatively via a hallway connecting it to the additional bedrooms - all of which have brand new carpet! The private, entertainer's backyard boasts a large pool, lush landscaping, mature fruit trees, and an expansive synthetic turf lawn area perfect for entertaining family and friends. The two-car garage, outfitted with ample built-in storage, has been expanded to accommodate a boat, extra car, or workshop - or possibly could be transformed into additional living space or an ADU. El Caballero and Braemar country clubs, as well as shopping and restaurants are all close by. This is a great property in a great neighborhood at a great price. Don't let this one slip away.
PROPERTY INFORMATION
| MLS # | 222003099 | Lot Size | 11,770 Sq. Ft. |
| HOA Fees | $0/Monthly | Property Type | Single Family Residence |
| Price | $ 1,499,998
Price Per SqFt: $ 690 |
DOM | 1040 Days |
| Address | 4626 Brewster Drive | Type | Residential |
| City | Tarzana | Sq.Ft. | 2,173 Sq. Ft. |
| Postal Code | 91356 | Garage | 3 |
| County | Los Angeles | Year Built | 1959 |
| Bed / Bath | 3 / 2 | Parking | 3 |
| Built In | 1959 | Status | Closed |
| Sold Date | 2022-08-26 |
INTERIOR FEATURES
| Has Laundry | Yes |
| Laundry Information | Gas Dryer Hookup, In Garage |
| Has Fireplace | Yes |
| Fireplace Information | Family Room |
| Has Appliances | Yes |
| Kitchen Appliances | Dishwasher, Disposal, Gas Cooking, Water Line to Refrigerator, Range Hood, Gas Water Heater |
| Kitchen Information | Tile Counters |
| Kitchen Area | Breakfast Nook, In Family Room |
| Has Heating | Yes |
| Heating Information | Natural Gas, Central, Forced Air |
| Room Information | All Bedrooms Down, Primary Bathroom, Family Room, Living Room, Primary Bedroom, Sun, Walk-In Closet, Workshop |
| Has Cooling | Yes |
| Cooling Information | Central Air |
| Flooring Information | Carpet, Wood |
| InteriorFeatures Information | Bar, Built-in Features, Recessed Lighting |
| DoorFeatures | French Doors |
| EntryLocation | Ground Level w/Steps |
| Has Spa | No |
| WindowFeatures | Double Pane Windows, Plantation Shutters, Skylight(s), Blinds, Shutters |
| Bathroom Information | Hollywood Bathroom (Jack&Jill), Linen Closet/Storage, Separate tub and shower, Shower, Walk-in shower |
EXTERIOR FEATURES
| ExteriorFeatures | Rain Gutters |
| FoundationDetails | Raised |
| Has Pool | No |
| Pool | Pool Cover, Gas Heat, Private, Gunite, In Ground, Tile |
| Has Patio | Yes |
| Patio | Concrete |
| Has Fence | Yes |
| Fencing | Block |
| Has Sprinklers | Yes |
WALKSCORE
MAP
MORTGAGE CALCULATOR
- Principal & Interest:
- Property Tax: $1,600
- Home Insurance:$119
- HOA Fees:$0
- Mortgage Insurance:
PRICE HISTORY
| Date | Event | Price |
| 08/25/2022 | Closed | $1,425,000 |
| 06/23/2022 | Closed | $1,499,998 |
| 06/22/2022 | Listed | $1,499,998 |

Topfind Realty
REALTOR®
(844)-333-8033
Questions? Contact today.
Interested in buying or selling a home similar to 4626 Brewster Drive?
Tarzana Similar Properties
Listing provided courtesy of Karen Belanger-Magon, Dilbeck Estates. Based on information from California Regional Multiple Listing Service, Inc. as of #Date#. This information is for your personal, non-commercial use and may not be used for any purpose other than to identify prospective properties you may be interested in purchasing. Display of MLS data is usually deemed reliable but is NOT guaranteed accurate by the MLS. Buyers are responsible for verifying the accuracy of all information and should investigate the data themselves or retain appropriate professionals. Information from sources other than the Listing Agent may have been included in the MLS data. Unless otherwise specified in writing, Broker/Agent has not and will not verify any information obtained from other sources. The Broker/Agent providing the information contained herein may or may not have been the Listing and/or Selling Agent.
