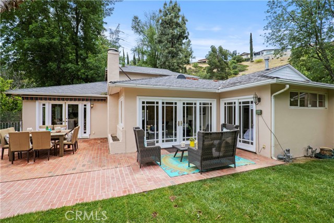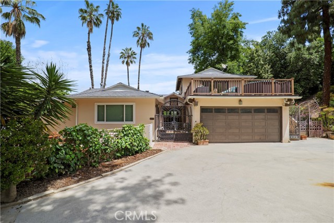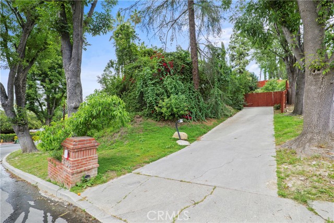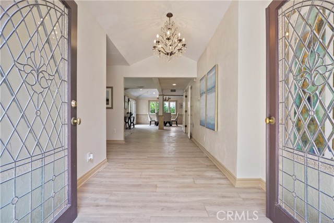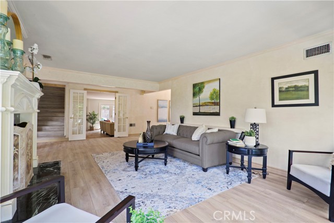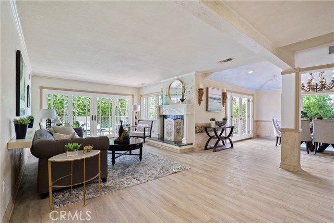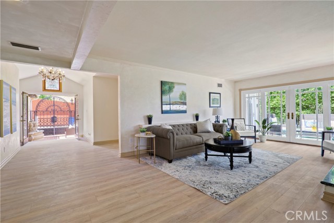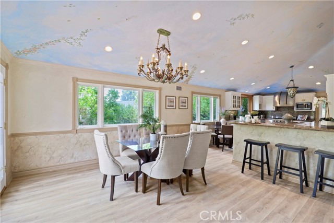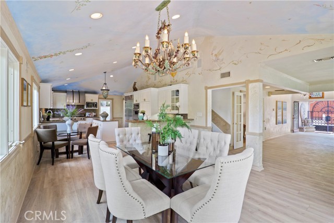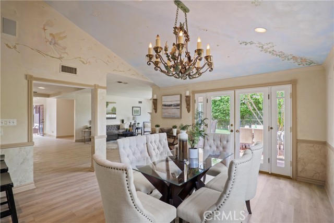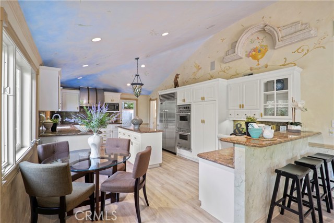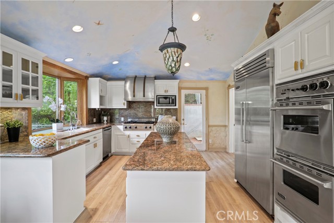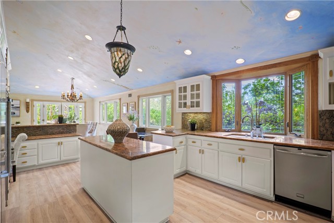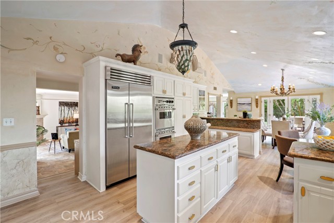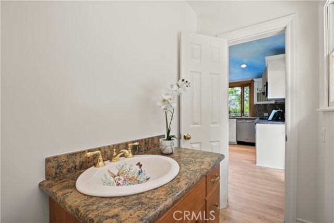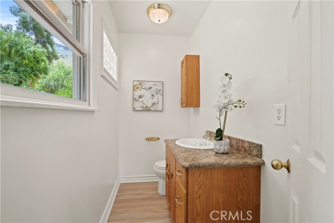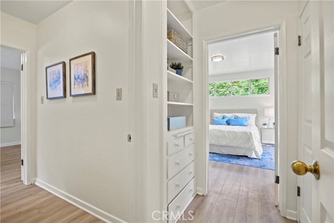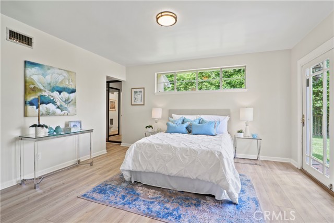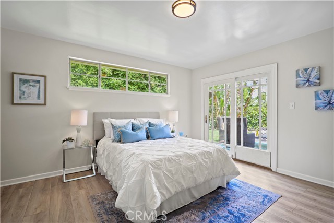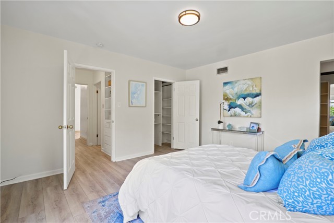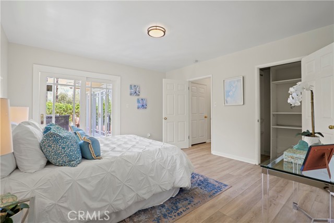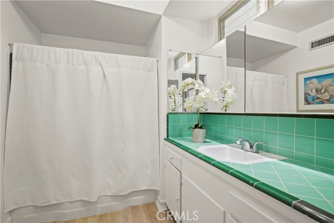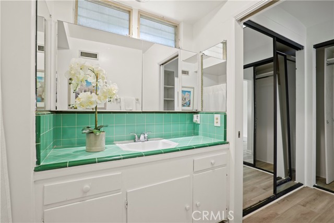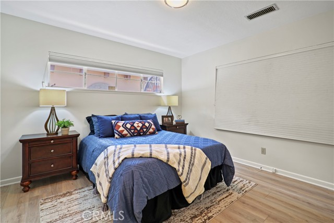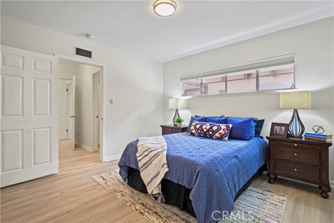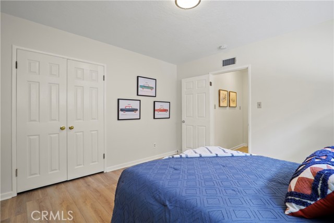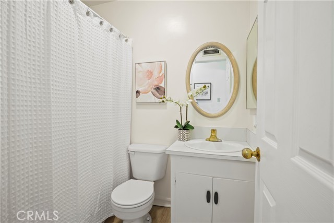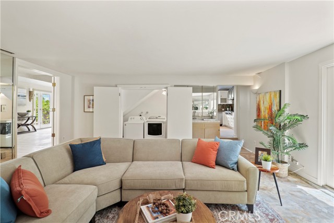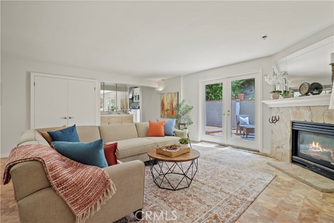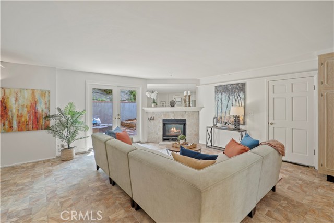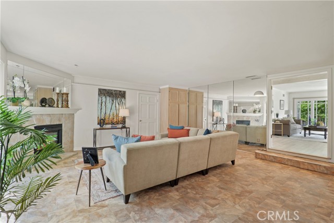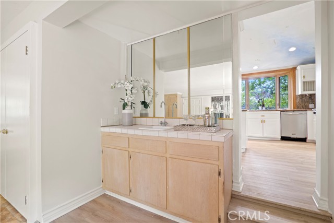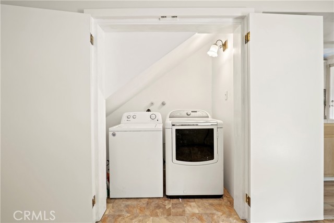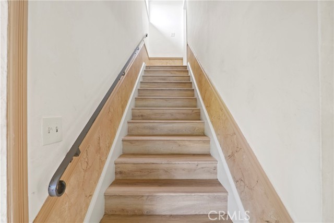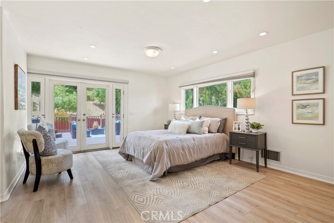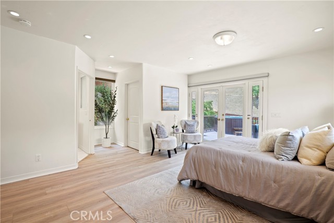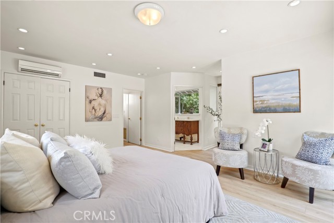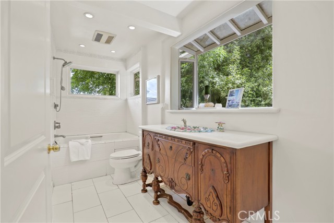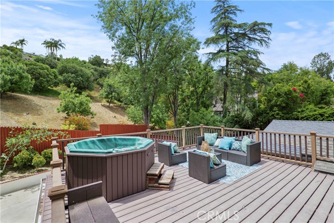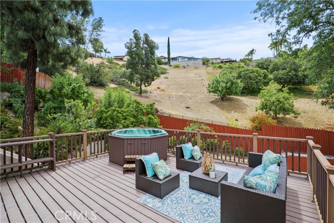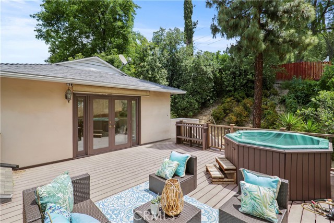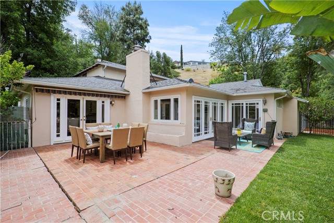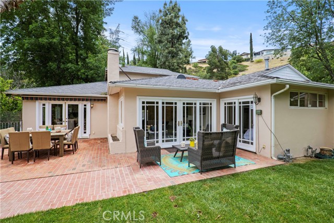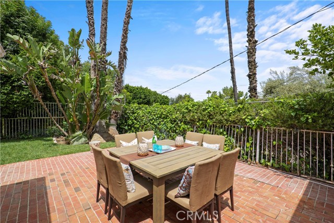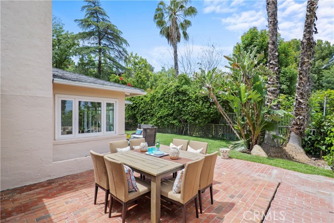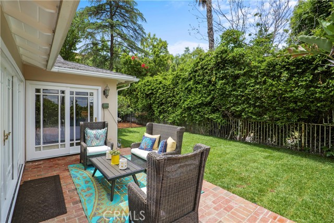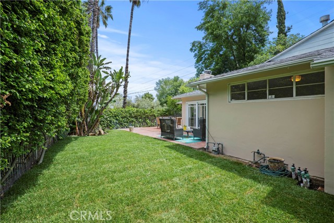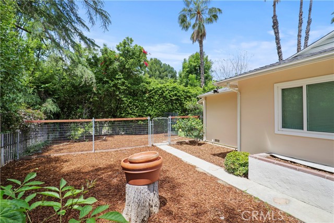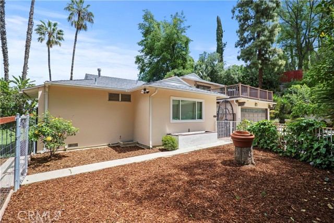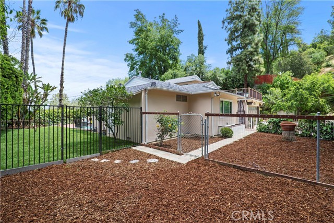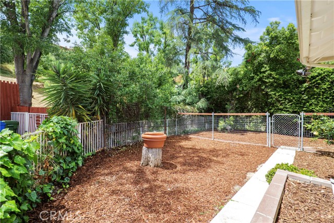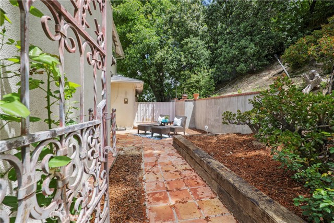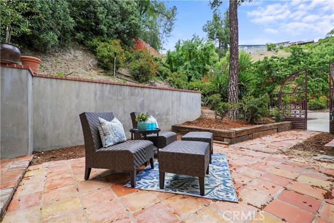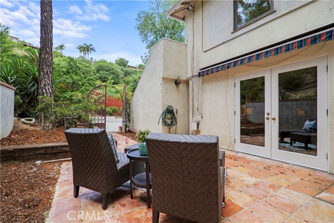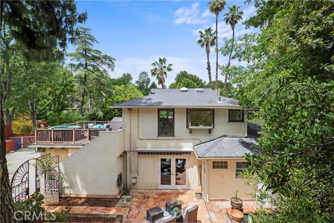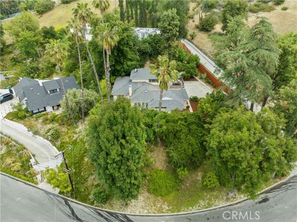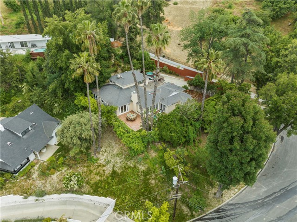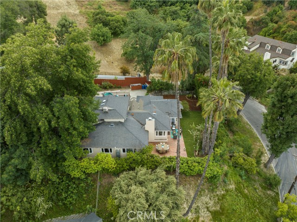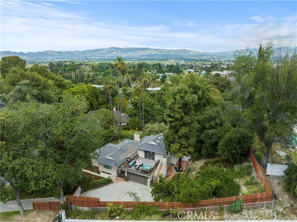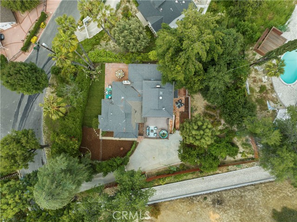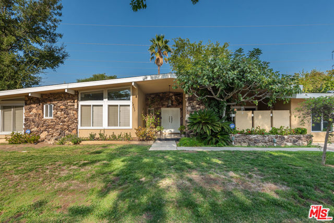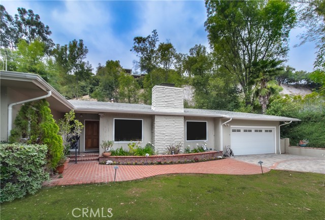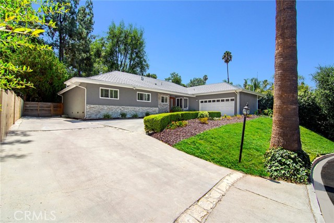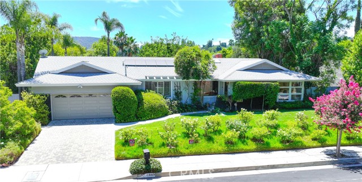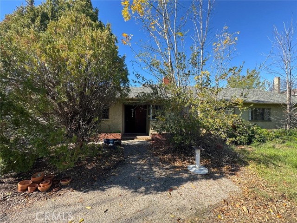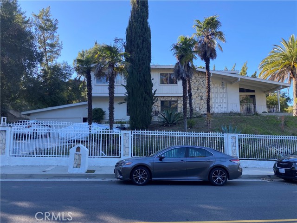4904 Matula Drive
Tarzana, CA 91356
Sold
Welcome to this beautiful secluded and private gated residence, nestled in the trees above the street and at the end of the cul-de-sac. Gated entry and room to park multiple cars behind the gates. The home has some special features with custom painted high ceilings in the kitchen and venetian plaster in the living room. This is the first time this home has been on the market in years and its ready to have a new owner update and customize this rare property. There are 2 good sized bedrooms downstairs and 1 master suite upstairs. Each bedroom downstairs has an adjoining bathroom and lots of storage space. The master upstairs opens up to a private patio above the garage with views of the surrounding hills and neighborhood. The kitchen is huge and opens up to the living/family room. Multiple french doors open up to bricked patio areas just outside the dining and living rooms which allow the park-like surroundings to flow into the living areas. Additionally, there is bonus/family room between the garage and kitchen which also opens up to another rear patio area. This a rare find in the beautiful hills of Tarzana surrounded by multi million dollar homes.
PROPERTY INFORMATION
| MLS # | SR22201216 | Lot Size | 17,501 Sq. Ft. |
| HOA Fees | $0/Monthly | Property Type | Single Family Residence |
| Price | $ 1,599,000
Price Per SqFt: $ 579 |
DOM | 1111 Days |
| Address | 4904 Matula Drive | Type | Residential |
| City | Tarzana | Sq.Ft. | 2,762 Sq. Ft. |
| Postal Code | 91356 | Garage | 2 |
| County | Los Angeles | Year Built | 1955 |
| Bed / Bath | 3 / 4 | Parking | 2 |
| Built In | 1955 | Status | Closed |
| Sold Date | 2023-08-15 |
INTERIOR FEATURES
| Has Laundry | Yes |
| Laundry Information | Inside |
| Has Fireplace | Yes |
| Fireplace Information | Living Room |
| Has Appliances | Yes |
| Kitchen Appliances | 6 Burner Stove, Dishwasher, Double Oven, Disposal, Range Hood |
| Kitchen Information | Granite Counters, Kitchen Island, Kitchen Open to Family Room |
| Kitchen Area | In Kitchen |
| Has Heating | Yes |
| Heating Information | Central, Natural Gas |
| Room Information | Bonus Room, Family Room, Kitchen, Laundry, Living Room |
| Has Cooling | Yes |
| Cooling Information | Central Air |
| Flooring Information | Laminate, Stone, Wood |
| InteriorFeatures Information | Ceiling Fan(s), Granite Counters, High Ceilings, Pantry, Wet Bar |
| DoorFeatures | French Doors |
| Has Spa | No |
| SpaDescription | None |
| Bathroom Information | Shower in Tub, Granite Counters |
| Main Level Bedrooms | 2 |
| Main Level Bathrooms | 2 |
EXTERIOR FEATURES
| FoundationDetails | Slab |
| Roof | Asphalt |
| Has Pool | No |
| Pool | None |
| Has Patio | Yes |
| Patio | Concrete |
WALKSCORE
MAP
MORTGAGE CALCULATOR
- Principal & Interest:
- Property Tax: $1,706
- Home Insurance:$119
- HOA Fees:$0
- Mortgage Insurance:
PRICE HISTORY
| Date | Event | Price |
| 07/26/2023 | Pending | $1,599,000 |
| 07/17/2023 | Active Under Contract | $1,599,000 |
| 06/27/2023 | Active Under Contract | $1,599,000 |
| 06/22/2023 | Relisted | $1,599,000 |
| 06/17/2023 | Active Under Contract | $1,599,000 |
| 06/07/2023 | Price Change (Relisted) | $1,599,000 (-5.89%) |
| 05/10/2023 | Price Change (Relisted) | $1,799,000 (-2.76%) |
| 05/08/2023 | Relisted | $1,850,000 |
| 03/11/2023 | Relisted | $1,850,000 |
| 09/14/2022 | Listed | $1,850,000 |

Topfind Realty
REALTOR®
(844)-333-8033
Questions? Contact today.
Interested in buying or selling a home similar to 4904 Matula Drive?
Tarzana Similar Properties
Listing provided courtesy of Mark Allan, RE/MAX of Valencia. Based on information from California Regional Multiple Listing Service, Inc. as of #Date#. This information is for your personal, non-commercial use and may not be used for any purpose other than to identify prospective properties you may be interested in purchasing. Display of MLS data is usually deemed reliable but is NOT guaranteed accurate by the MLS. Buyers are responsible for verifying the accuracy of all information and should investigate the data themselves or retain appropriate professionals. Information from sources other than the Listing Agent may have been included in the MLS data. Unless otherwise specified in writing, Broker/Agent has not and will not verify any information obtained from other sources. The Broker/Agent providing the information contained herein may or may not have been the Listing and/or Selling Agent.
