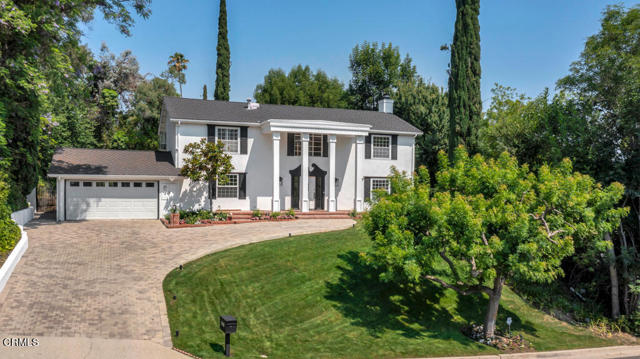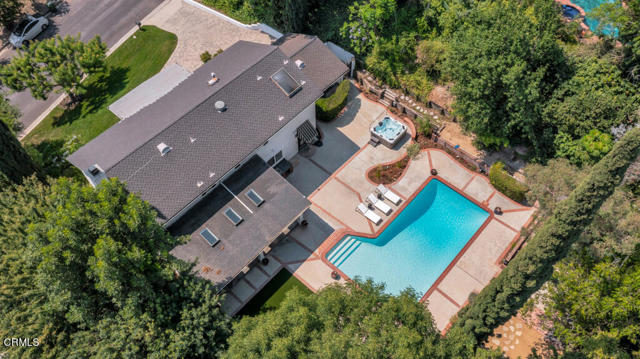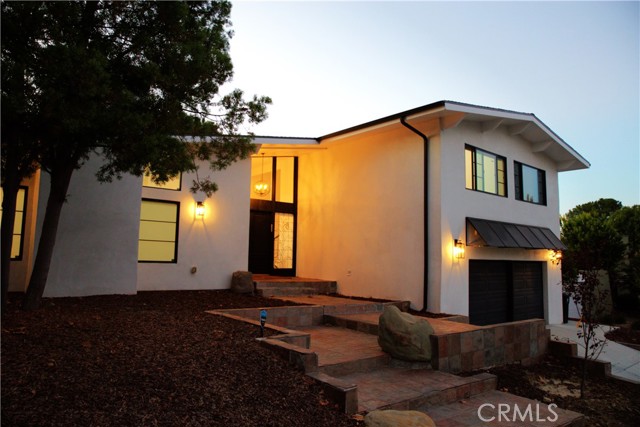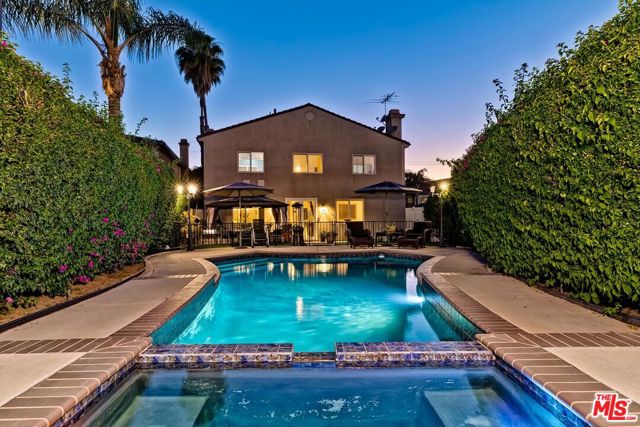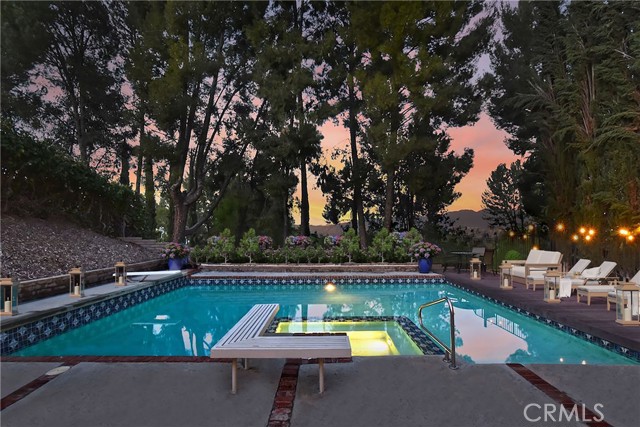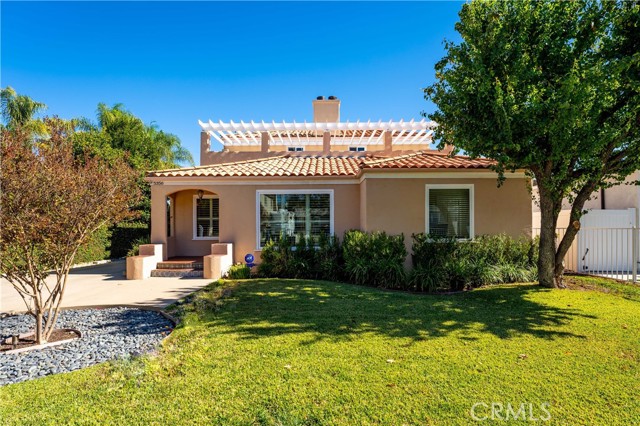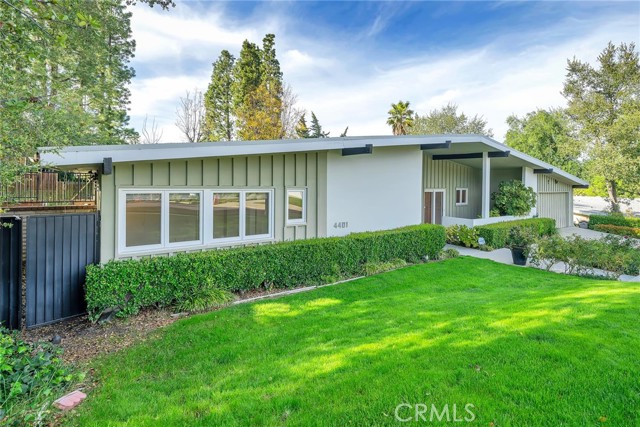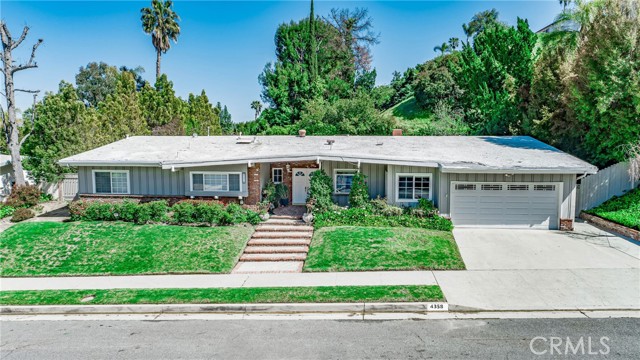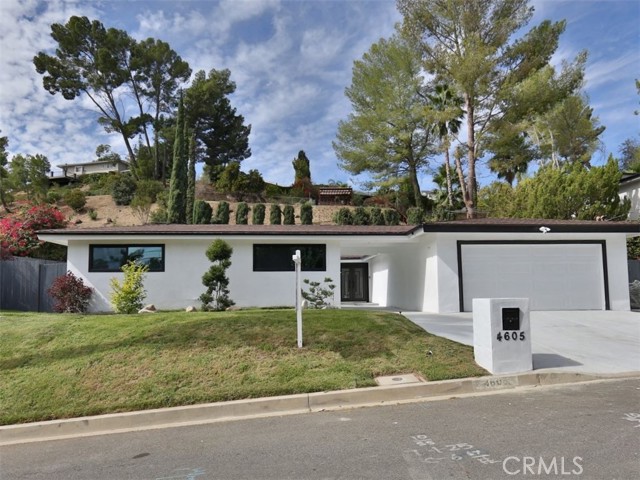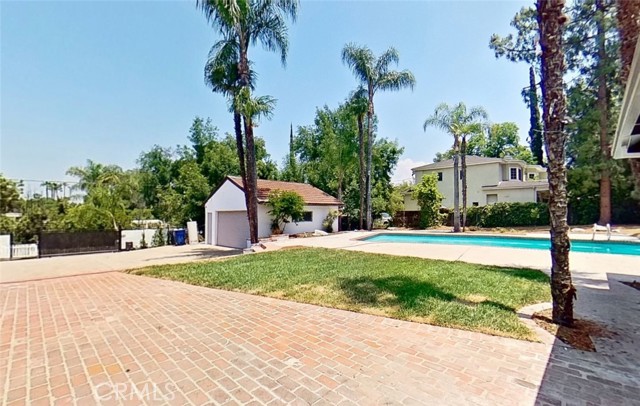5019 Calvin Avenue
Tarzana, CA 91356
Sold
Welcome to your dream home in the heart of Tarzana! Nestled on a picturesque, tree-lined street, this newly updated, two story Colonial offers the perfect blend of modern luxury and timeless charm. This stunning home boasts four spacious bedrooms, sleek updated baths, and a dedicated office space. Step into the beautifully remodeled kitchen, a true chef's paradise, featuring stainless steel appliances, stylish Caesarstone countertops, and elegant new cabinetry. The open-concept design effortlessly flows into the dining and spacious living areas, creating a warm and inviting space perfect for lively gatherings and endless entertaining possibilities. Outside, your private oasis awaits. Dive into the large, sparkling pool, ideal for cooling off on sultry summer days or throwing fun-filled poolside parties. The spacious backyard is a tranquil haven, lush with greenery and towering trees that provide an intimate sense of seclusion. Whether you're hosting a sizzling summer barbecue or savoring a quiet evening under the stars, the landscaped backyard offers plenty of space for outdoor dining, lounging, and play. This home is more than just a place to live; it's a sanctuary where every day feels like a luxurious getaway. Located close to fine dining, shopping, and nearby schools, it perfectly balances suburban tranquility with urban convenience. Don't miss this rare opportunity to own a exquisitely updated home in one of Tarzana's most desirable neighborhoods. Schedule a private tour today and discover the exceptional lifestyle that awaits you!
PROPERTY INFORMATION
| MLS # | V1-24701 | Lot Size | 16,759 Sq. Ft. |
| HOA Fees | $0/Monthly | Property Type | Single Family Residence |
| Price | $ 1,847,000
Price Per SqFt: $ 752 |
DOM | 286 Days |
| Address | 5019 Calvin Avenue | Type | Residential |
| City | Tarzana | Sq.Ft. | 2,456 Sq. Ft. |
| Postal Code | 91356 | Garage | 2 |
| County | Los Angeles | Year Built | 1961 |
| Bed / Bath | 4 / 2 | Parking | 2 |
| Built In | 1961 | Status | Closed |
| Sold Date | 2024-08-23 |
INTERIOR FEATURES
| Has Laundry | Yes |
| Laundry Information | Inside, Electric Dryer Hookup, Washer Hookup, Gas Dryer Hookup, Gas & Electric Dryer Hookup, Individual Room |
| Has Fireplace | Yes |
| Fireplace Information | Living Room, Gas, Wood Burning, Masonry |
| Has Appliances | Yes |
| Kitchen Appliances | Dishwasher, Barbecue, Water Heater, Self Cleaning Oven, Microwave, Gas Water Heater, Gas Cooktop, ENERGY STAR Qualified Water Heater, Electric Oven, Double Oven, Convection Oven, Water Line to Refrigerator, Vented Exhaust Fan, Refrigerator |
| Kitchen Information | Kitchen Island, Kitchen Open to Family Room, Self-closing drawers, Self-closing cabinet doors, Quartz Counters, Pots & Pan Drawers, Remodeled Kitchen |
| Kitchen Area | Breakfast Counter / Bar, Family Kitchen, In Kitchen |
| Has Heating | Yes |
| Heating Information | Central, Natural Gas, Forced Air |
| Room Information | Attic, Primary Suite, Primary Bathroom, Laundry, Kitchen, Foyer, All Bedrooms Up, Walk-In Closet, Office, Primary Bedroom, Living Room, Formal Entry, Entry, Den |
| Has Cooling | Yes |
| Cooling Information | Central Air |
| Flooring Information | Carpet, Laminate |
| InteriorFeatures Information | Crown Molding, Quartz Counters, Unfurnished, Tile Counters, Two Story Ceilings, Recessed Lighting, Open Floorplan, High Ceilings |
| DoorFeatures | French Doors, Panel Doors |
| EntryLocation | Ground Level - Front Porch |
| Has Spa | Yes |
| SpaDescription | Bath, Fiberglass, Above Ground, Private, Heated |
| WindowFeatures | Garden Window(s), Shutters, Casement Windows, Screens, Skylight(s), Wood Frames |
| SecuritySafety | Closed Circuit Camera(s), Security Lights, Security System, Smoke Detector(s), Carbon Monoxide Detector(s) |
| Bathroom Information | Low Flow Shower, Bathtub, Walk-in shower, Upgraded, Separate tub and shower, Quartz Counters, Jetted Tub, Exhaust fan(s), Dual shower heads (or Multiple), Tile Counters, Shower, Shower in Tub, Remodeled, Low Flow Toilet(s) |
| Main Level Bathrooms | 1 |
EXTERIOR FEATURES
| ExteriorFeatures | Barbecue Private, Rain Gutters, Lighting |
| FoundationDetails | Concrete Perimeter, Raised |
| Roof | Composition, Shingle |
| Has Pool | Yes |
| Pool | Filtered, Tile, In Ground, Gunite, Private, Lap |
| Has Patio | Yes |
| Patio | Brick, Patio, Tile, Slab, Rear Porch, Patio Open, Front Porch, Porch, Covered |
| Has Fence | Yes |
| Fencing | Chain Link, Wrought Iron, Wood |
| Has Sprinklers | Yes |
WALKSCORE
MAP
MORTGAGE CALCULATOR
- Principal & Interest:
- Property Tax: $1,970
- Home Insurance:$119
- HOA Fees:$0
- Mortgage Insurance:
PRICE HISTORY
| Date | Event | Price |
| 07/26/2024 | Active Under Contract | $1,847,000 |
| 07/16/2024 | Listed | $1,847,000 |

Topfind Realty
REALTOR®
(844)-333-8033
Questions? Contact today.
Interested in buying or selling a home similar to 5019 Calvin Avenue?
Tarzana Similar Properties
Listing provided courtesy of David Feder, RE/MAX Gold Coast REALTORS. Based on information from California Regional Multiple Listing Service, Inc. as of #Date#. This information is for your personal, non-commercial use and may not be used for any purpose other than to identify prospective properties you may be interested in purchasing. Display of MLS data is usually deemed reliable but is NOT guaranteed accurate by the MLS. Buyers are responsible for verifying the accuracy of all information and should investigate the data themselves or retain appropriate professionals. Information from sources other than the Listing Agent may have been included in the MLS data. Unless otherwise specified in writing, Broker/Agent has not and will not verify any information obtained from other sources. The Broker/Agent providing the information contained herein may or may not have been the Listing and/or Selling Agent.
