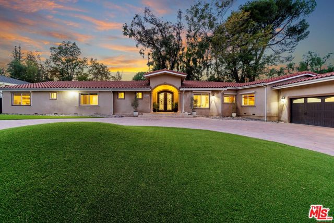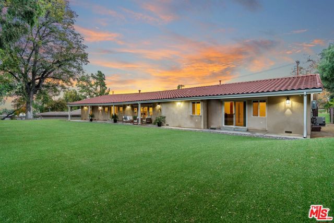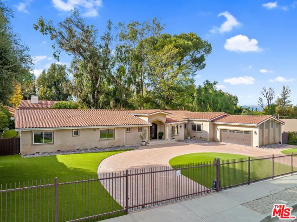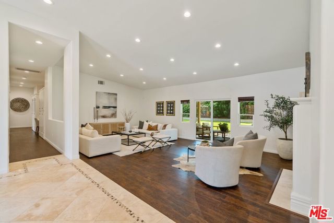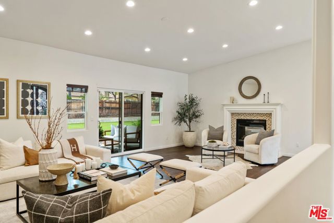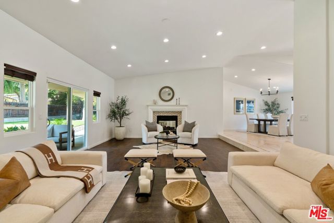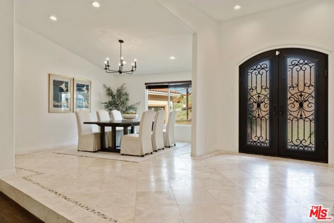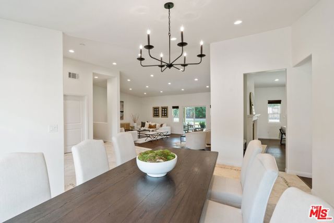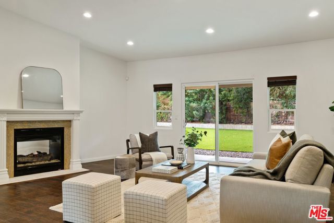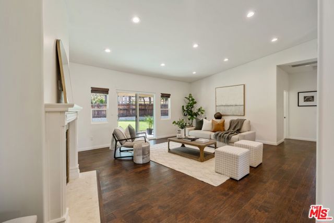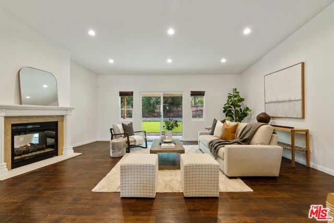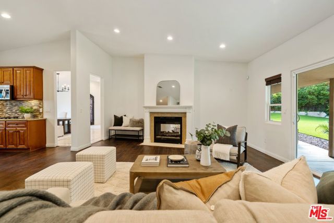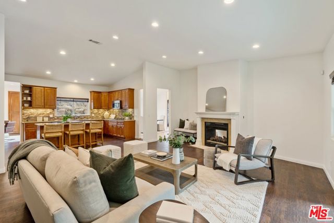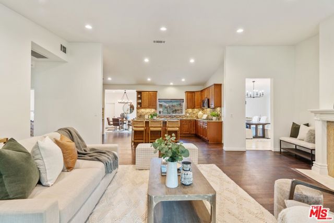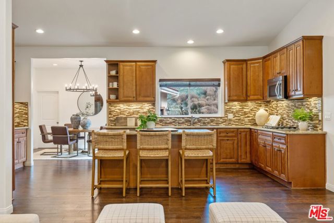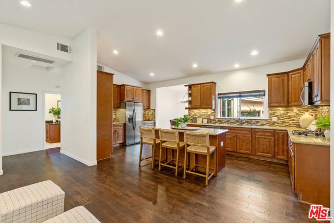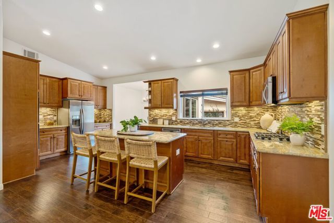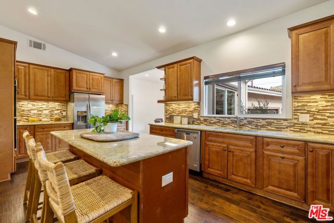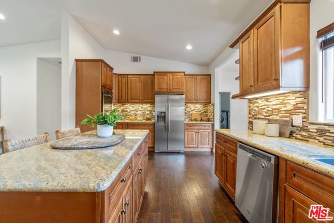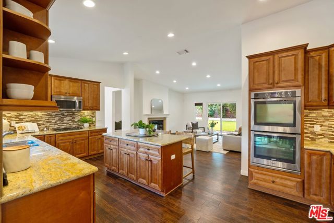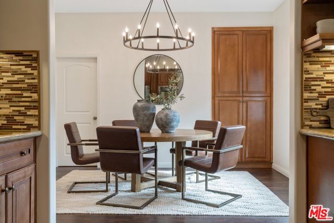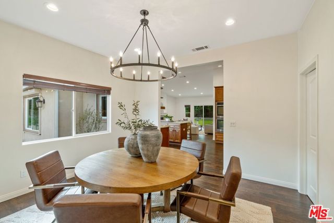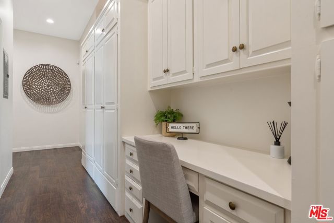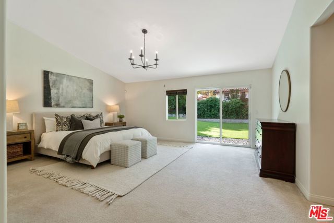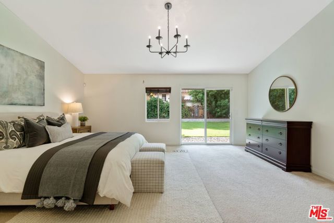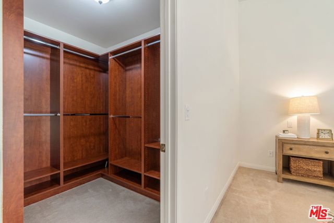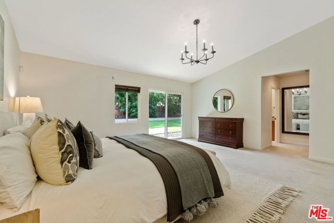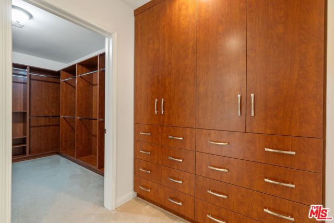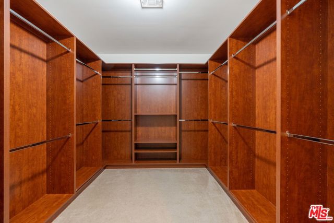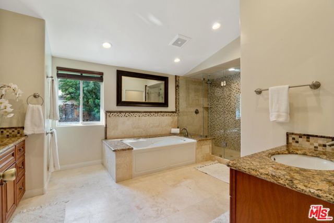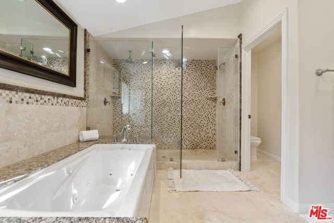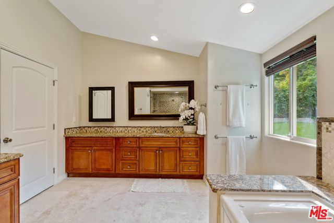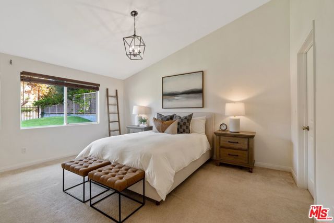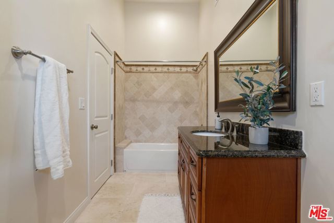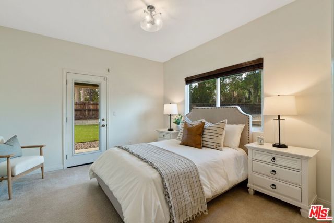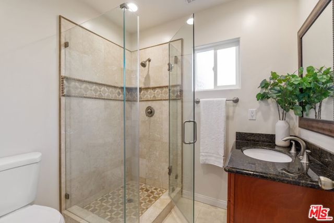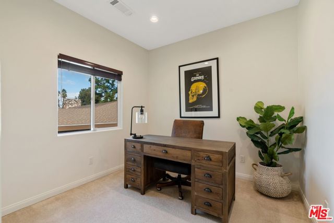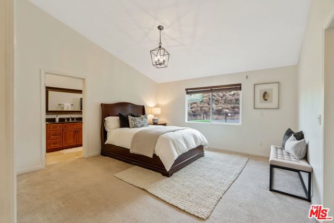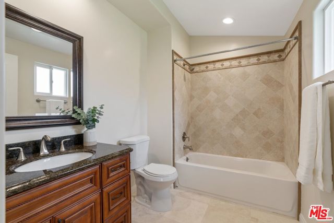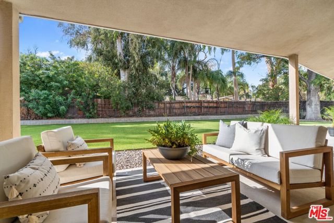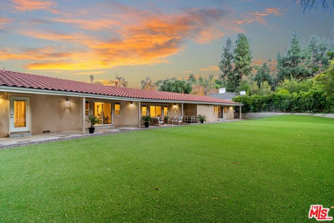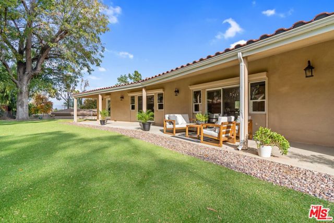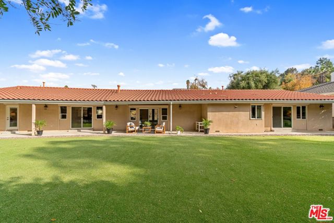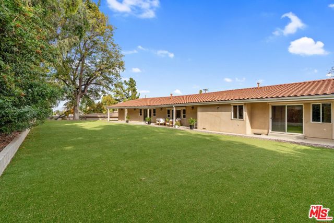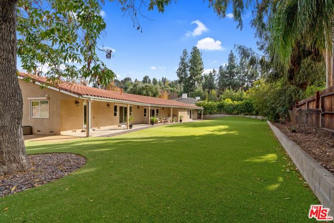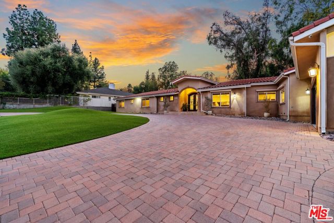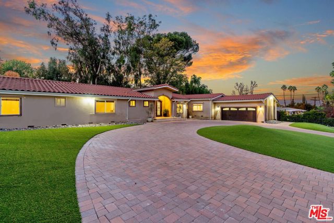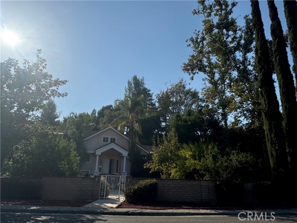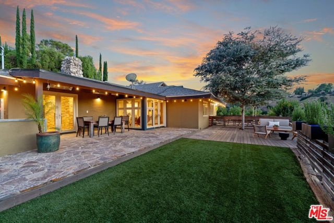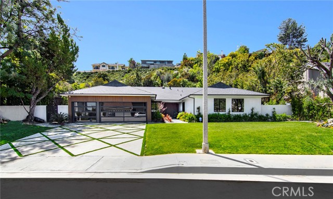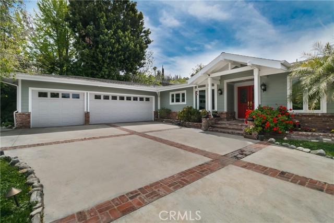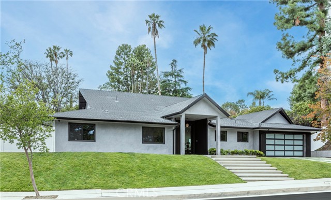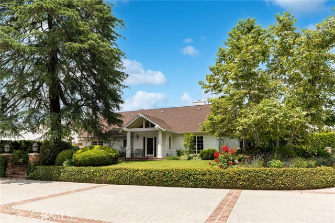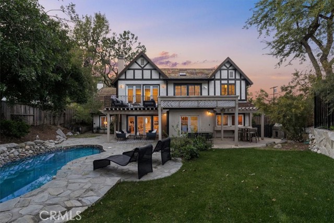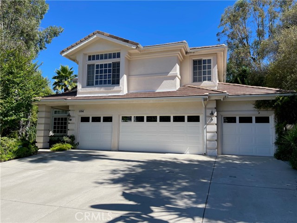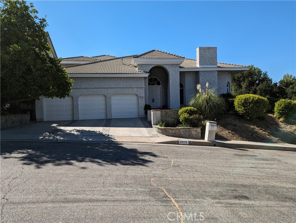5037 Corbin Avenue
Tarzana, CA 91356
Sold
Don't miss the opportunity to own this rarely offered 4300+ sq ft, single story ranch style gated home with upgrades inside and out! Prime Tarzana South of the Blvd and South of Wells Dr Location. Enter through the dual gates to a circular driveway and greeted by custom double iron doors. Amazing open floor plan with space for everyone! Vaulted ceilings throughout the entire home with walls of windows and sliding doors welcoming the outdoors. Dual fireplace creates an amazing environment in formal living and large family rooms. Incredible chefs kitchen with large island opening up to living and breakfast room and large walk in pantry. Premium hardwood floors flow through the home with new LED recessed lights. Travertine floors grace the entry and elegant dining room. Featuring 5 bedrooms and 4.5 baths with a master suite one must see to appreciate. 5th bedroom converted to a home office space. Master suite features two customs built walk in closets and bonus linen/storage closet with a spa like master bath boasting dual vanities, spa tub and separate over-sized shower with dual shower heads. Large laundry room inside the home and spacious 2 car attached garage. Step outside to an impressive .4 acre private lot with room for growth and expansion including space for pool and more! All landscaping has been converted to premium synthetic turf! If security is a must then this home has it all including newly installed Inter Trade security shutters, alarm system and camera system. Highly sought after neighborhood with quick access to everything one needs to enjoy the best of Southern California Living.
PROPERTY INFORMATION
| MLS # | 22222169 | Lot Size | 17,500 Sq. Ft. |
| HOA Fees | $0/Monthly | Property Type | Single Family Residence |
| Price | $ 2,500,000
Price Per SqFt: $ 575 |
DOM | 927 Days |
| Address | 5037 Corbin Avenue | Type | Residential |
| City | Tarzana | Sq.Ft. | 4,350 Sq. Ft. |
| Postal Code | 91356 | Garage | 2 |
| County | Los Angeles | Year Built | 1963 |
| Bed / Bath | 5 / 4.5 | Parking | 2 |
| Built In | 1963 | Status | Closed |
| Sold Date | 2023-03-28 |
INTERIOR FEATURES
| Has Laundry | Yes |
| Laundry Information | Inside, Individual Room |
| Has Fireplace | Yes |
| Fireplace Information | Living Room, Family Room, Two Way |
| Has Appliances | Yes |
| Kitchen Appliances | Dishwasher, Refrigerator |
| Has Heating | Yes |
| Heating Information | Central |
| Room Information | Primary Bathroom, Living Room, Family Room, Walk-In Closet |
| Has Cooling | Yes |
| Cooling Information | Central Air |
| Flooring Information | Wood |
| Has Spa | No |
| SpaDescription | None |
EXTERIOR FEATURES
| Has Pool | No |
| Pool | None |
WALKSCORE
MAP
MORTGAGE CALCULATOR
- Principal & Interest:
- Property Tax: $2,667
- Home Insurance:$119
- HOA Fees:$0
- Mortgage Insurance:
PRICE HISTORY
| Date | Event | Price |
| 03/28/2023 | Sold | $2,450,000 |
| 03/15/2023 | Pending | $2,500,000 |
| 03/03/2023 | Active Under Contract | $2,500,000 |
| 02/01/2023 | Active | $2,500,000 |
| 02/01/2023 | Relisted | $2,349,000 |
| 12/01/2022 | Listed | $2,349,000 |

Topfind Realty
REALTOR®
(844)-333-8033
Questions? Contact today.
Interested in buying or selling a home similar to 5037 Corbin Avenue?
Tarzana Similar Properties
Listing provided courtesy of Alex Duk, Harcourts Beverly Hills. Based on information from California Regional Multiple Listing Service, Inc. as of #Date#. This information is for your personal, non-commercial use and may not be used for any purpose other than to identify prospective properties you may be interested in purchasing. Display of MLS data is usually deemed reliable but is NOT guaranteed accurate by the MLS. Buyers are responsible for verifying the accuracy of all information and should investigate the data themselves or retain appropriate professionals. Information from sources other than the Listing Agent may have been included in the MLS data. Unless otherwise specified in writing, Broker/Agent has not and will not verify any information obtained from other sources. The Broker/Agent providing the information contained herein may or may not have been the Listing and/or Selling Agent.
