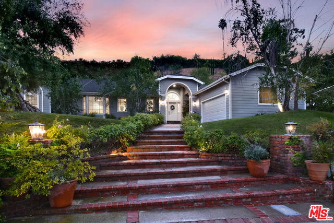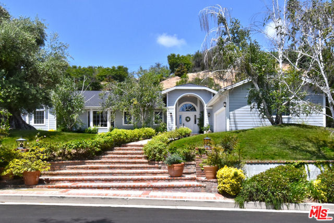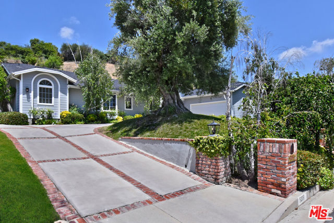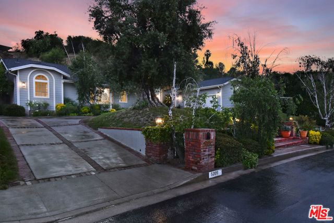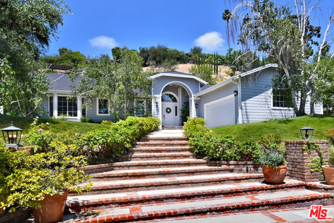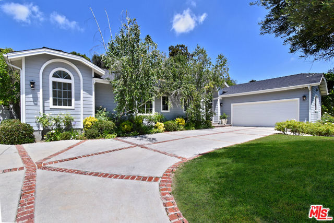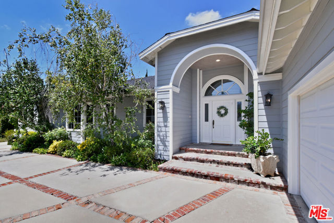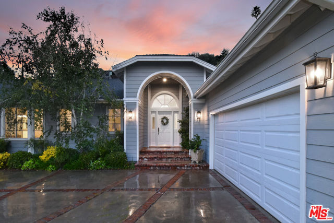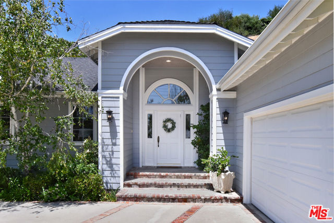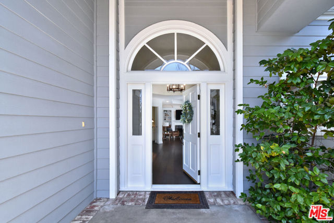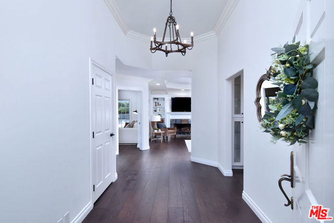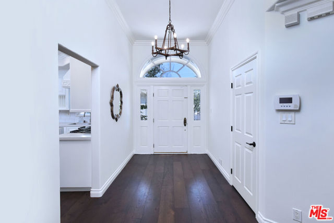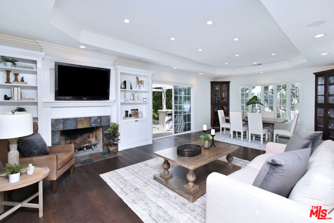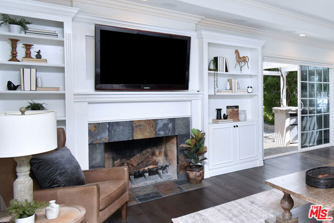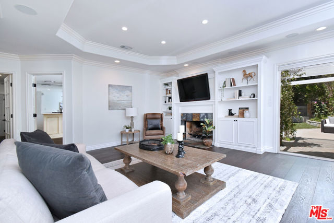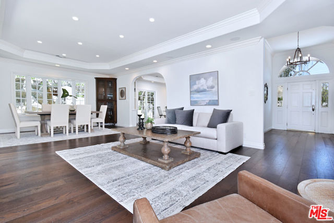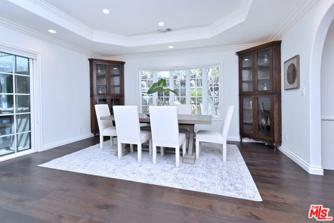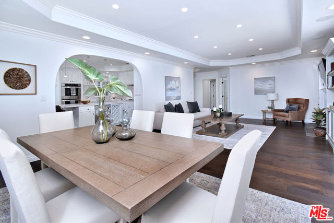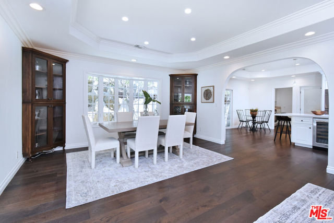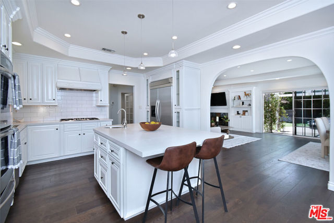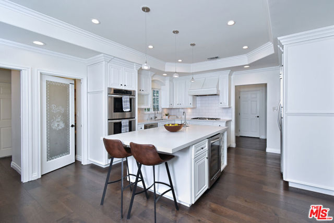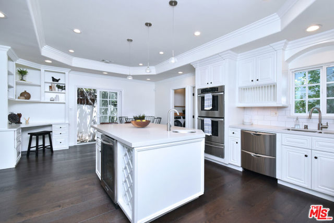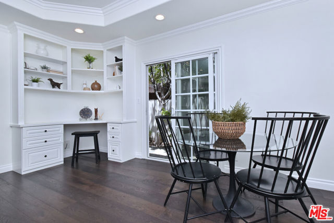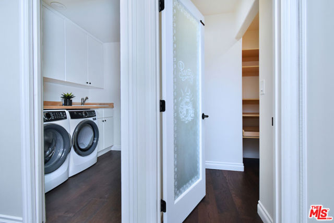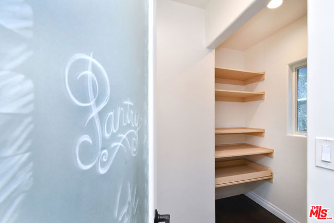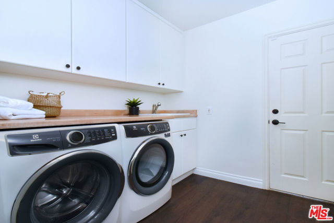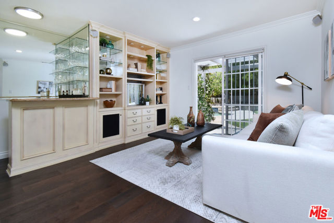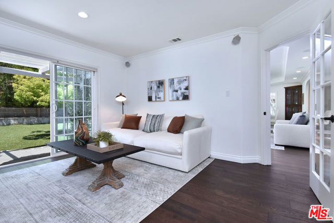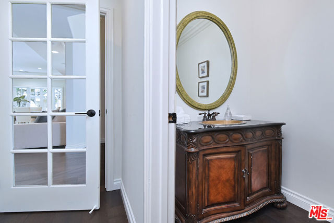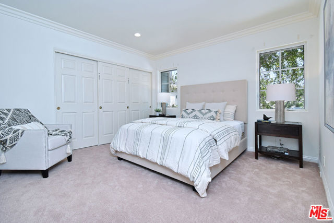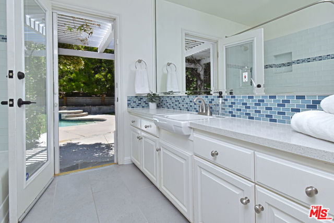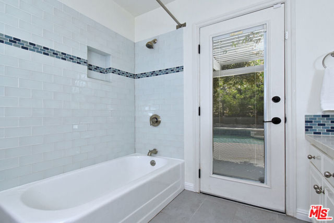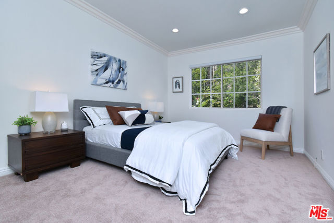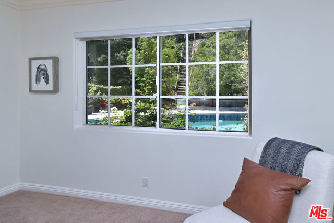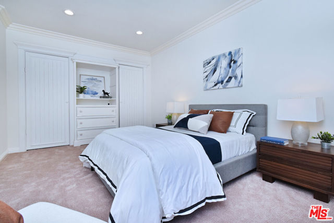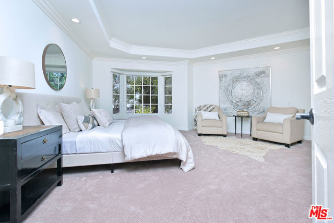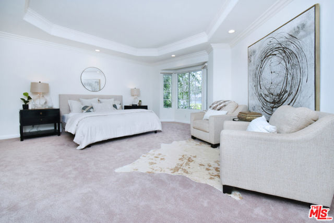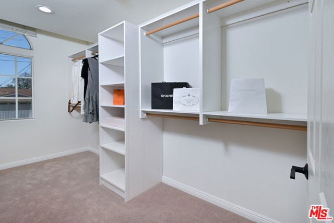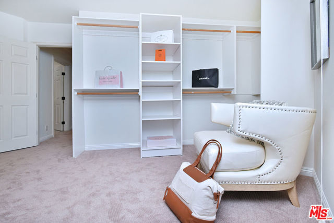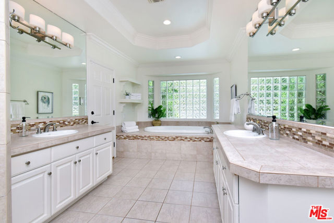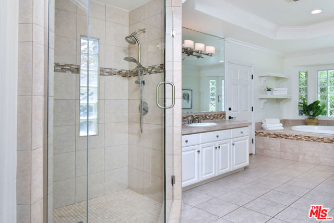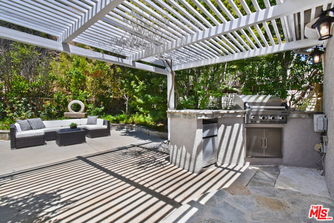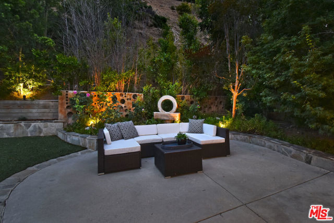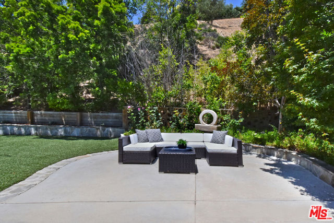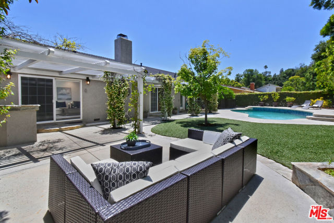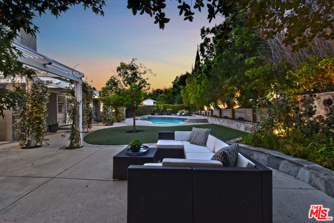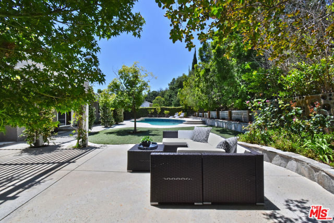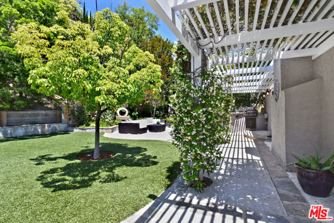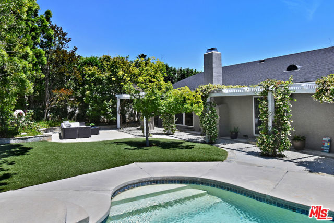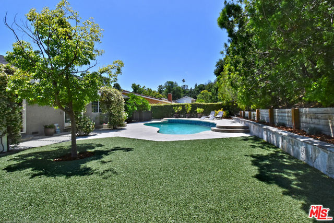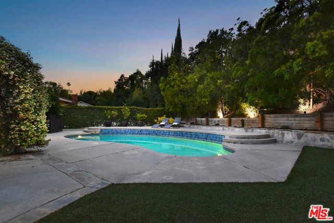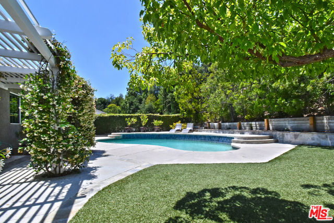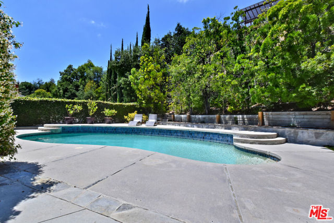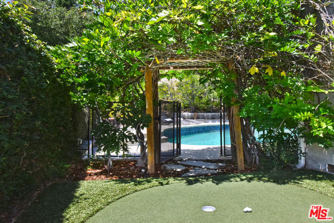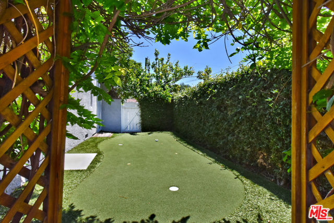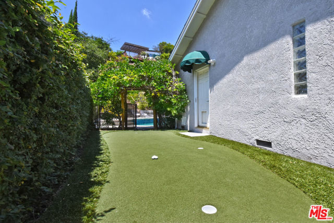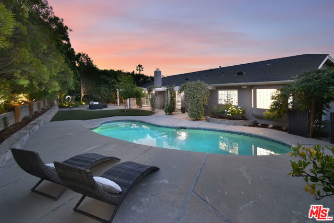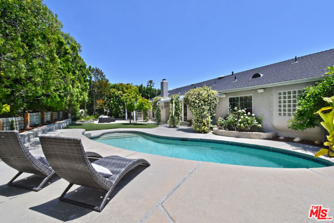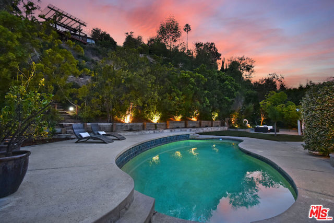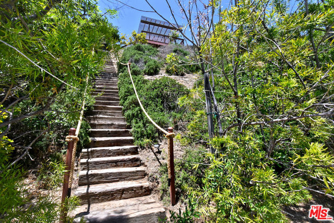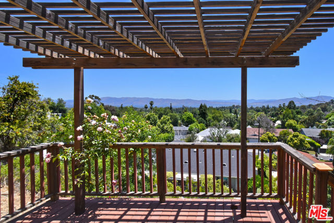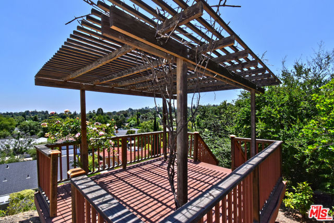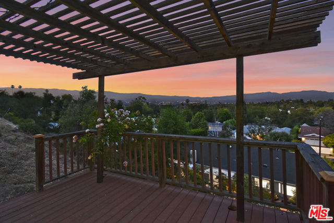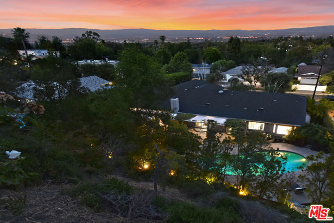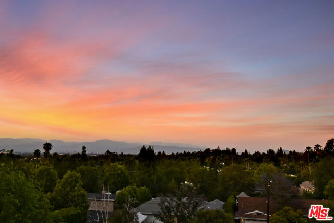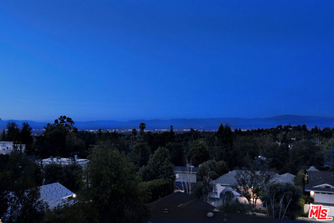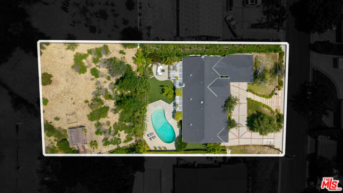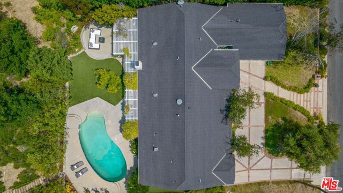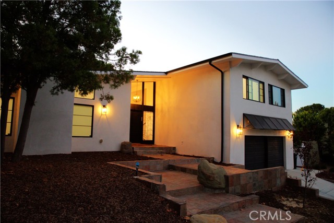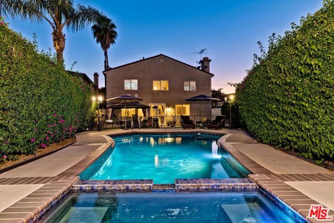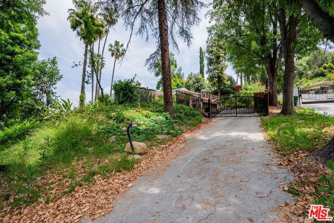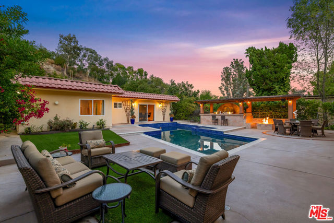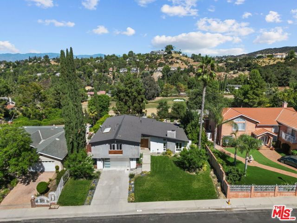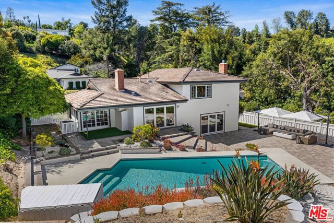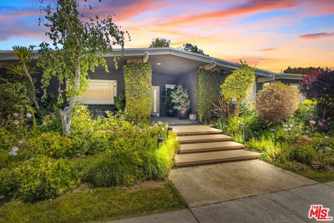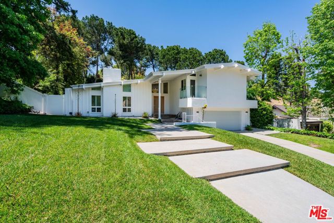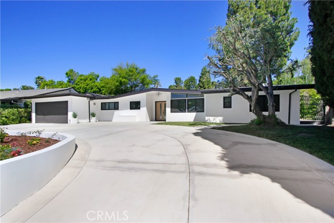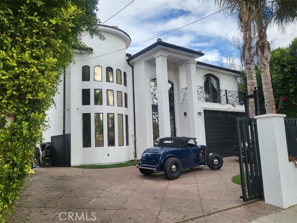5209 Melvin Avenue
Tarzana, CA 91356
Sold
Located within the foothills of Tarzana on a flat quiet street, resting up on a private knoll behind olive and birch trees and a path gilded with rows of roses is this incredible turnkey East Coast Traditional. Through the front entry, immediately notice high ceilings, wide plank wood floors and excellent architecture. To your right, step into your expansive chef's kitchen with a very large center island boasting beautiful honed quartz counters, distressed subway tile backsplash, custom cabinetry with a striking hood vent and an incredible built in desk with shelving for cookbooks and your favorite display items. The kitchen also features an extraordinary walk-in pantry with pull out shelves, pendant lights and easy access to the spacious laundry room and two-car garage. The kitchen is truly a gourmet chef's dream. The main living area, with a large open passage from the kitchen, offers a spacious TV area with a charming fireplace and built-in shelves, perfect for relaxing evenings or hosting guests. The adjacent formal dining room boasts two exquisite built-in cabinets, a bay window and sliding doors that seamlessly connect to the stunning outdoor grounds. To the left of the living area, you'll find a versatile den, which can serve as a fourth guest bedroom and has a large sliding door to the backyard. This room features a charming built-in bar, creating a great space for entertaining or enjoying a quiet evening at home. Continuing down the hall, there's a beautifully appointed powder room. Next, a charming bedroom offers ample space, a large custom closet and picturesque windows. And just a few steps away, the spectacular master suite awaits! This expansive sanctuary features a generous sleeping area, a sitting room perfect for a home office or Peloton, and has an amazing walk-in closet. The spacious primary bath is a retreat in itself, with two separate vanities, a standing shower, a water closet, and a luxurious Jacuzzi tub. Natural light fills the room, and a door leads to the outside, where a PGA Tour quality putting green awaits your enjoyment as well as direct access to the pool through a gorgeous storybook arbor covered in wisteria. Adjacent to the master suite is another sizable bedroom with custom closets and window viewing the pool and bountiful rose garden. And, there's an additional bathroom with quartz countertop that makes for a perfect pool bath with easy outdoor access and view of the pool. As you step into the backyard, you'll discover a truly remarkable oasis. The well-laid-out yard features a sparkling pool on the left, thoughtfully designed into the hillside. Adjacent to the pool, a deck area offers the perfect spot for relaxation and enjoying the surrounding beauty. Lush turf, majestic green trees, and a variety of plants create an ultra-private sanctuary and a resort-like atmosphere. Another remarkable highlight of this home is the beautiful trellis adorned with jasmine, complemented by flagstone planters, Japanese maple, crepe myrtles, bamboo, and various other plants. The backyard is a haven for outdoor gatherings, with the sun setting behind the hill, providing warmth and daylight for hours, ideal for swimming, parties, and making cherished memories. And there's an additional bonus feature: a railroad tie staircase with rope railing that ascends to the top of the hill in the backyard. At the summit, you'll find a breathtaking viewing deck, the perfect place to start your mornings with jump rope exercises, meditation, and panoramic views of the San Fernando Valley. If your imagination soars, there's even ample space for a vineyard, allowing you to explore your creative passions. This remarkable family home is situated in a quiet, yet convenient location, with nearby shops, restaurants, and easy access to the Santa Monica Mountains and beautiful beaches. Make 5209 Melvin Ave your new home, where tranquility, elegance, and endless possibilities await.
PROPERTY INFORMATION
| MLS # | 23284623 | Lot Size | 18,161 Sq. Ft. |
| HOA Fees | $0/Monthly | Property Type | Single Family Residence |
| Price | $ 1,998,000
Price Per SqFt: $ 728 |
DOM | 850 Days |
| Address | 5209 Melvin Avenue | Type | Residential |
| City | Tarzana | Sq.Ft. | 2,745 Sq. Ft. |
| Postal Code | 91356 | Garage | N/A |
| County | Los Angeles | Year Built | 1959 |
| Bed / Bath | 3 / 2.5 | Parking | 2 |
| Built In | 1959 | Status | Closed |
| Sold Date | 2023-08-21 |
INTERIOR FEATURES
| Has Laundry | Yes |
| Laundry Information | Washer Included, Dryer Included, Inside, Individual Room |
| Has Fireplace | Yes |
| Fireplace Information | Living Room |
| Has Appliances | Yes |
| Kitchen Appliances | Barbecue, Dishwasher, Disposal, Microwave, Refrigerator |
| Has Heating | Yes |
| Heating Information | Central |
| Room Information | Living Room, Primary Bathroom, Den, Dressing Area, Entry, Formal Entry, Great Room, Library, Office, Retreat, Walk-In Closet, Walk-In Pantry |
| Has Cooling | Yes |
| Cooling Information | Central Air |
| Flooring Information | Wood, Tile, Carpet |
| Has Spa | No |
| SpaDescription | None |
EXTERIOR FEATURES
| Pool | In Ground |
WALKSCORE
MAP
MORTGAGE CALCULATOR
- Principal & Interest:
- Property Tax: $2,131
- Home Insurance:$119
- HOA Fees:$0
- Mortgage Insurance:
PRICE HISTORY
| Date | Event | Price |
| 06/27/2023 | Listed | $2,099,000 |

Topfind Realty
REALTOR®
(844)-333-8033
Questions? Contact today.
Interested in buying or selling a home similar to 5209 Melvin Avenue?
Tarzana Similar Properties
Listing provided courtesy of Alan Taylor, John Aaroe Group. Based on information from California Regional Multiple Listing Service, Inc. as of #Date#. This information is for your personal, non-commercial use and may not be used for any purpose other than to identify prospective properties you may be interested in purchasing. Display of MLS data is usually deemed reliable but is NOT guaranteed accurate by the MLS. Buyers are responsible for verifying the accuracy of all information and should investigate the data themselves or retain appropriate professionals. Information from sources other than the Listing Agent may have been included in the MLS data. Unless otherwise specified in writing, Broker/Agent has not and will not verify any information obtained from other sources. The Broker/Agent providing the information contained herein may or may not have been the Listing and/or Selling Agent.
