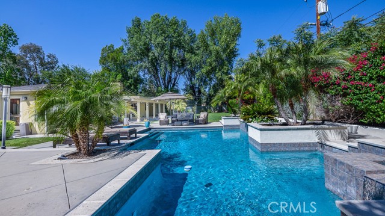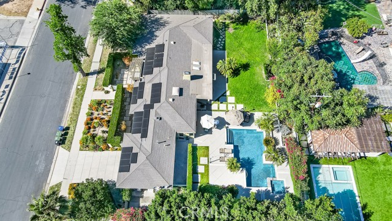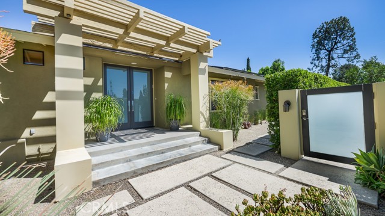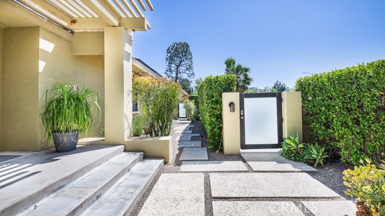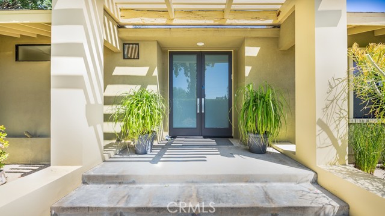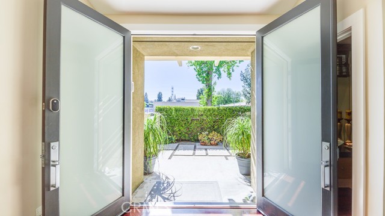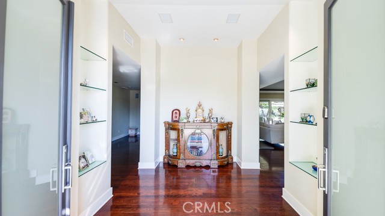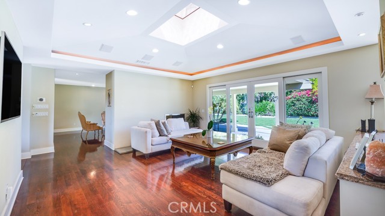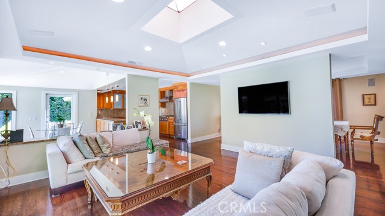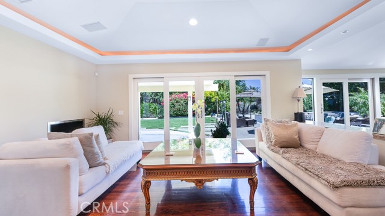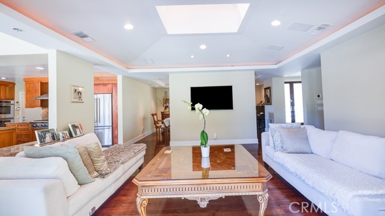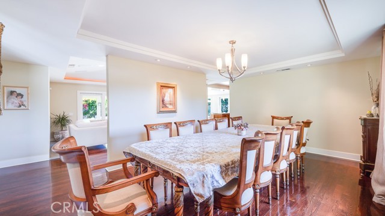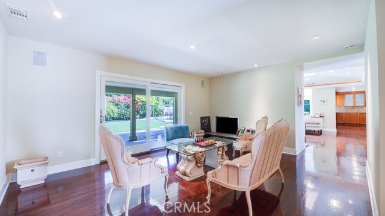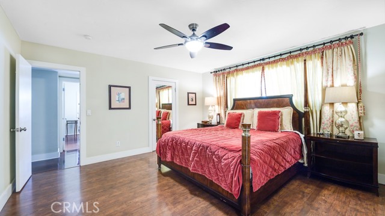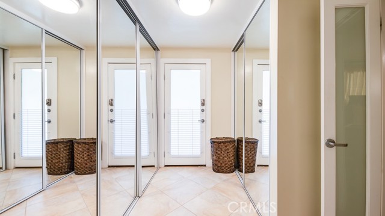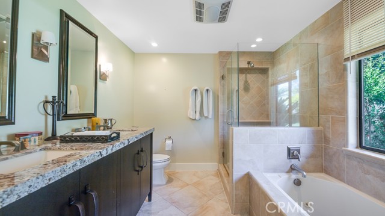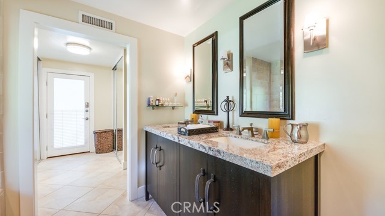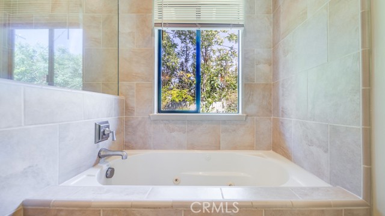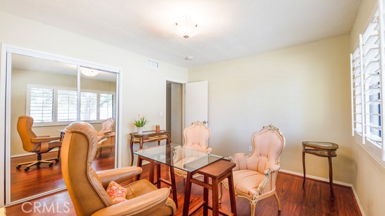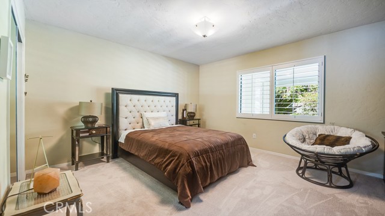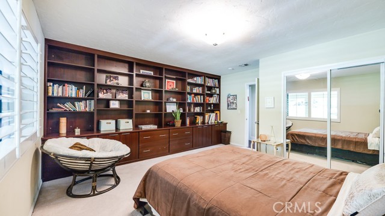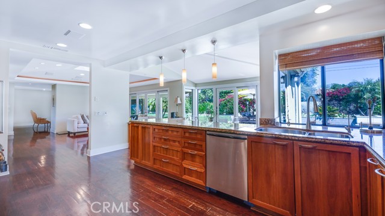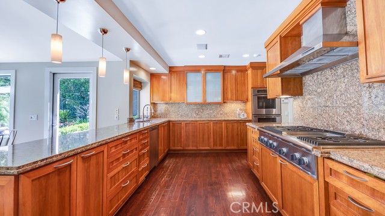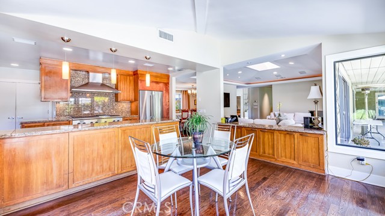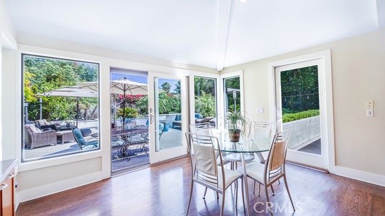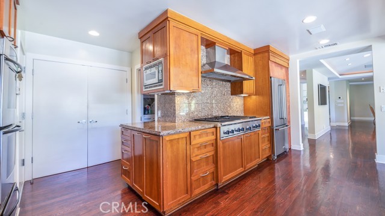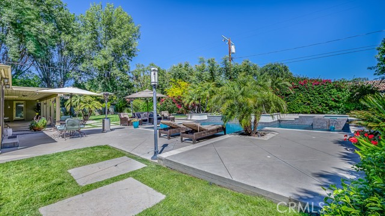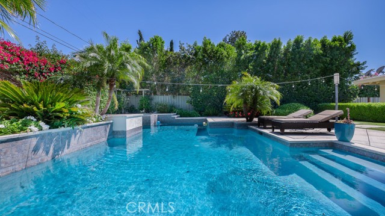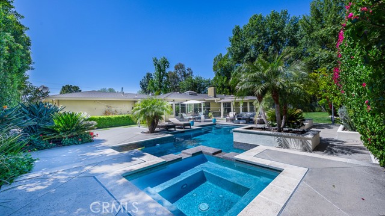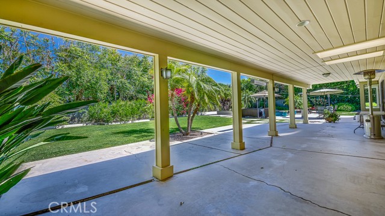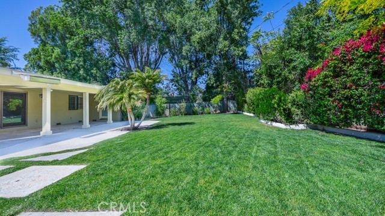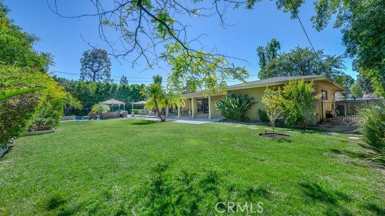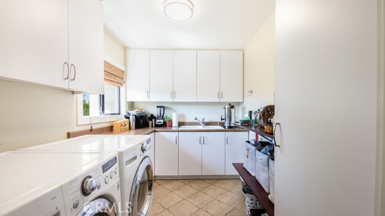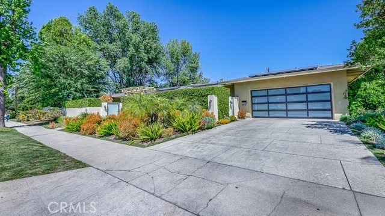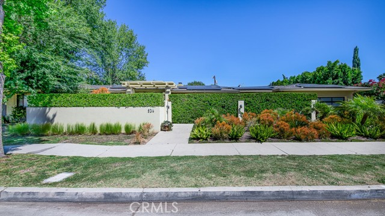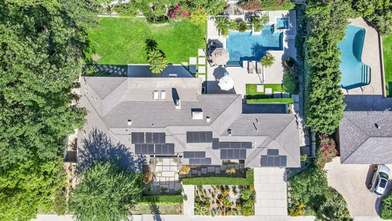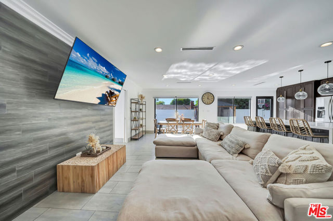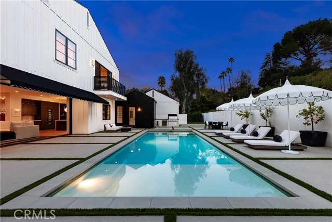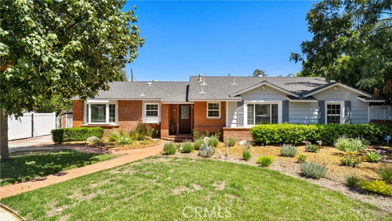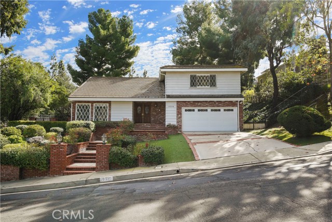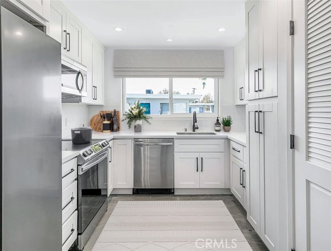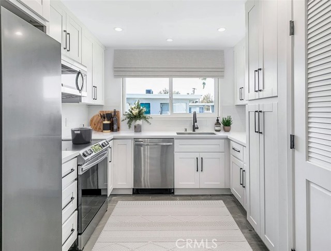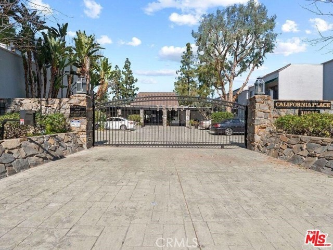5214 Yolanda Avenue
Tarzana, CA 91356
$10,500
Price
Price
4
Bed
Bed
2.5
Bath
Bath
2,793 Sq. Ft.
$4 / Sq. Ft.
$4 / Sq. Ft.
Sold
5214 Yolanda Avenue
Tarzana, CA 91356
Sold
$10,500
Price
Price
4
Bed
Bed
2.5
Bath
Bath
2,793
Sq. Ft.
Sq. Ft.
Great Location South of Ventura in Tarzana! Beautiful One Story House features 4 bedrooms including a large primary en-suite and a large backyard with Pool / Spa. A private gated entrance leads you to the beautiful front double doors. As you enter you are greeted by a foyer and to the right you will find the formal Dining Room and the spacious Kitchen with ample counter space and cabinets. The stainless steel appliances include a large refrigerator, double ovens and 6 burner cooktop as well as a walk in pantry. Views to the stunning backyard and pool from the kitchen and eat-in dining area located in front of the kitchen with french doors that lead to the great outdoors. Formal living room and Family room also have great views and lots of natural light due to the french and sliding doors that lead to the serene covered patio and large backyard. Primary en-suite is very spacious with a walk-in closet, separate shower and large tub as well as double sinks. The additional bedrooms are all very spacious with ample closet space. Large Laundry Room with ample storage, sink and front load washer and dryer. Attached 2 car garage. Furnished! SOLAR PANELS ELECTRIC BILL IS LESS THAN $100 a month. This property is a must see!
PROPERTY INFORMATION
| MLS # | SR23042173 | Lot Size | 16,084 Sq. Ft. |
| HOA Fees | $0/Monthly | Property Type | Single Family Residence |
| Price | $ 10,500
Price Per SqFt: $ 4 |
DOM | 847 Days |
| Address | 5214 Yolanda Avenue | Type | Residential Lease |
| City | Tarzana | Sq.Ft. | 2,793 Sq. Ft. |
| Postal Code | 91356 | Garage | 2 |
| County | Los Angeles | Year Built | 1961 |
| Bed / Bath | 4 / 2.5 | Parking | 2 |
| Built In | 1961 | Status | Closed |
| Rented Date | 2023-03-30 |
INTERIOR FEATURES
| Has Laundry | Yes |
| Laundry Information | Dryer Included, Individual Room, Washer Included |
| Has Fireplace | Yes |
| Fireplace Information | Family Room, Living Room, Gas |
| Has Appliances | Yes |
| Kitchen Appliances | 6 Burner Stove, Dishwasher, Double Oven, Microwave, Range Hood, Refrigerator, Water Heater, Water Line to Refrigerator |
| Kitchen Area | Breakfast Nook, Dining Room, Separated |
| Has Heating | Yes |
| Heating Information | Central |
| Room Information | All Bedrooms Down, Entry, Family Room, Kitchen, Laundry, Living Room, Main Floor Primary Bedroom, Primary Suite, Separate Family Room, Walk-In Closet |
| Has Cooling | Yes |
| Cooling Information | Central Air |
| DoorFeatures | Double Door Entry, French Doors, Mirror Closet Door(s) |
| Has Spa | Yes |
| SpaDescription | Private, Heated, In Ground |
| Bathroom Information | Bathtub, Shower, Shower in Tub, Double sinks in bath(s), Double Sinks in Primary Bath, Exhaust fan(s), Main Floor Full Bath, Separate tub and shower |
| Main Level Bedrooms | 4 |
| Main Level Bathrooms | 3 |
EXTERIOR FEATURES
| Has Pool | Yes |
| Pool | Private, Heated, In Ground |
| Has Patio | Yes |
| Patio | Covered |
WALKSCORE
MAP
PRICE HISTORY
| Date | Event | Price |
| 03/30/2023 | Sold | $10,500 |
| 03/28/2023 | Pending | $10,500 |
| 03/15/2023 | Listed | $10,500 |

Topfind Realty
REALTOR®
(844)-333-8033
Questions? Contact today.
Interested in buying or selling a home similar to 5214 Yolanda Avenue?
Tarzana Similar Properties
Listing provided courtesy of Liza Parrilla, Century 21 Peak. Based on information from California Regional Multiple Listing Service, Inc. as of #Date#. This information is for your personal, non-commercial use and may not be used for any purpose other than to identify prospective properties you may be interested in purchasing. Display of MLS data is usually deemed reliable but is NOT guaranteed accurate by the MLS. Buyers are responsible for verifying the accuracy of all information and should investigate the data themselves or retain appropriate professionals. Information from sources other than the Listing Agent may have been included in the MLS data. Unless otherwise specified in writing, Broker/Agent has not and will not verify any information obtained from other sources. The Broker/Agent providing the information contained herein may or may not have been the Listing and/or Selling Agent.
