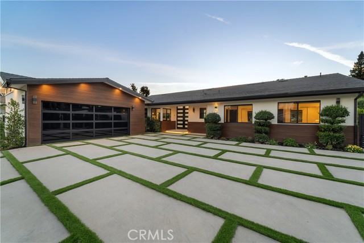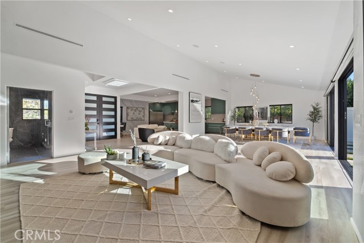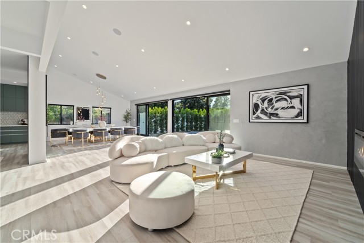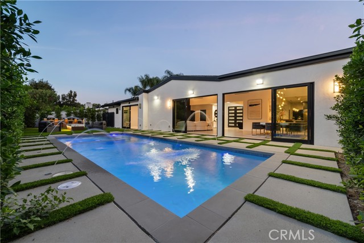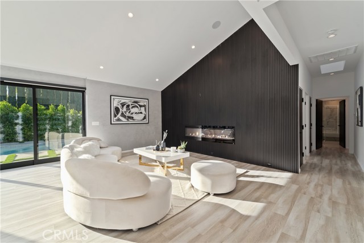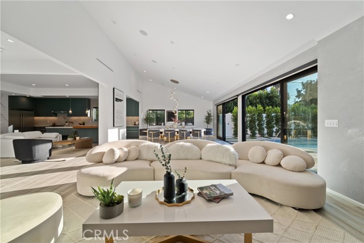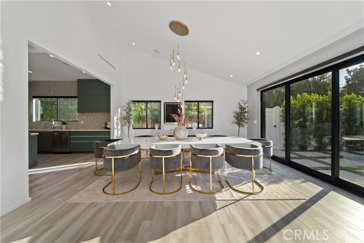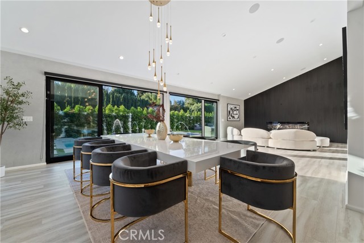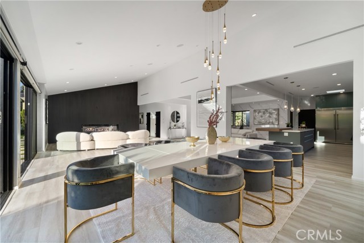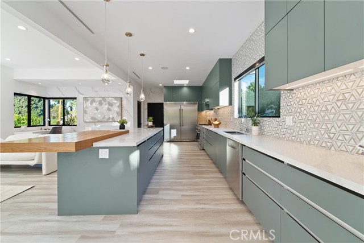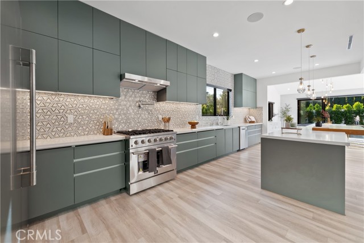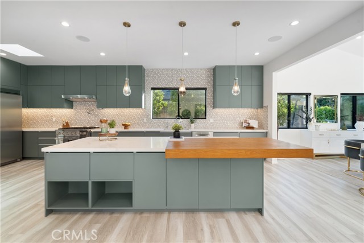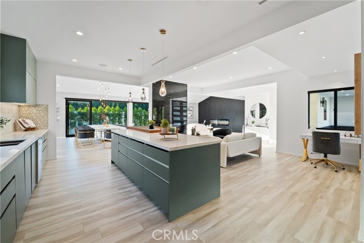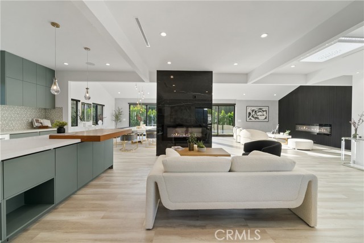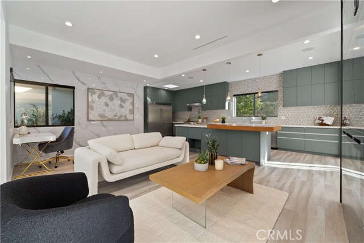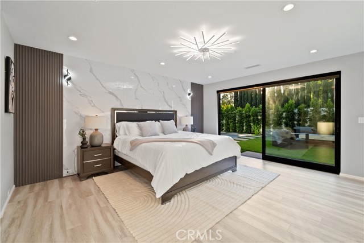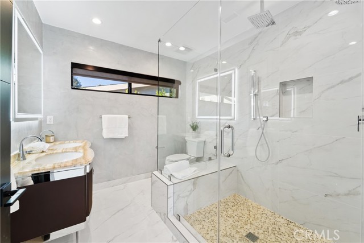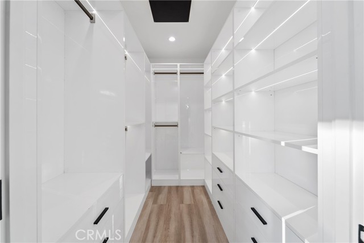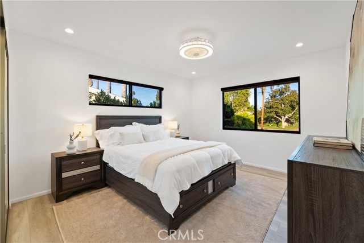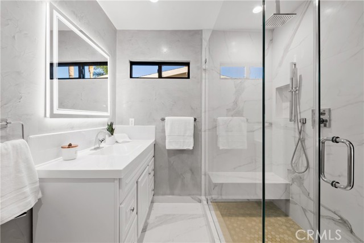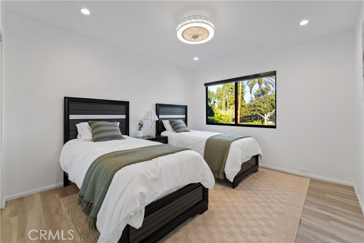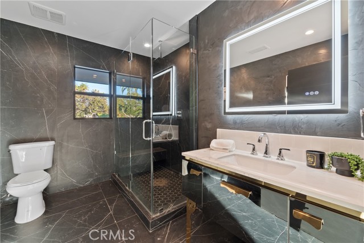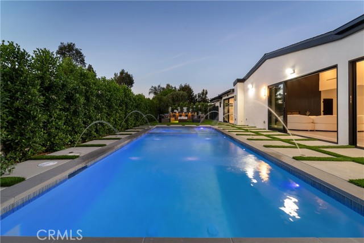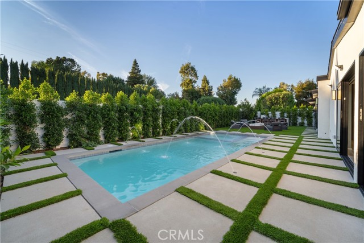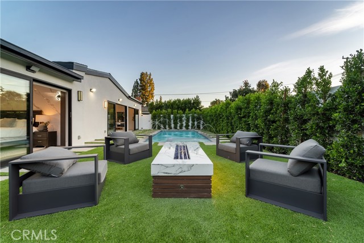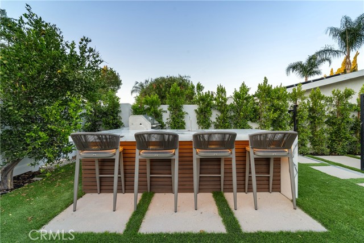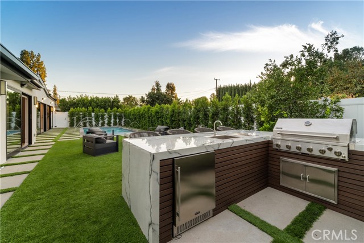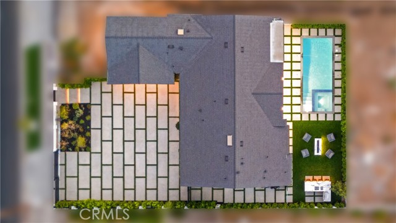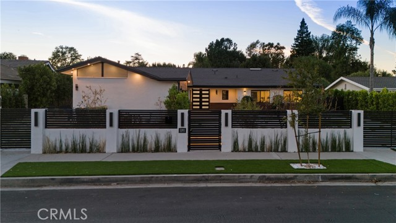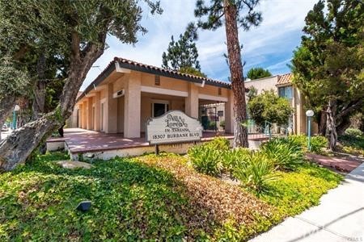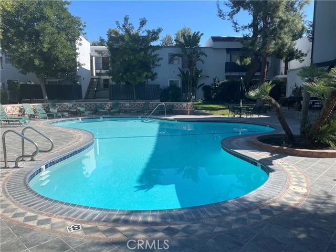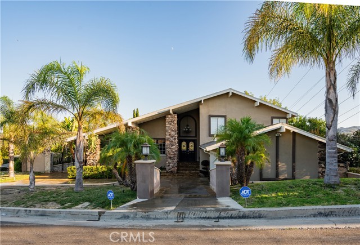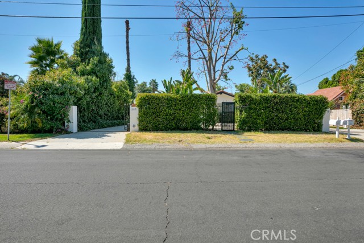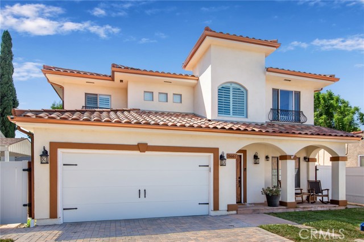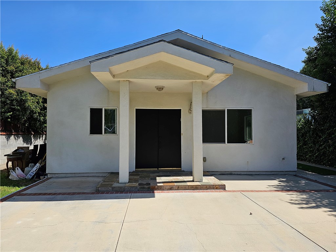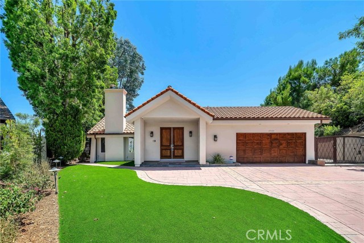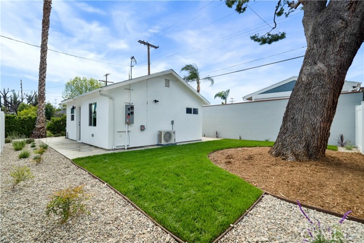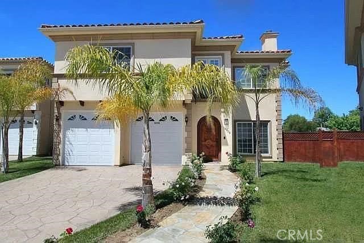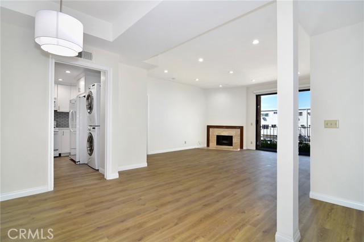5301 Crebs Avenue
Tarzana, CA 91356
$12,000
Price
Price
3
Bed
Bed
3
Bath
Bath
2,507 Sq. Ft.
$5 / Sq. Ft.
$5 / Sq. Ft.
Welcome to this privately gated, single-story South of the Boulevard home that has been beautifully updated inside and out. Double doors invite you into a bright and airy open floor plan that features a spacious formal living and dining room with vaulted ceilings, inviting family room and state-of-the-art chef’s kitchen equipped with top-of-the-line stainless steel appliances and a massive island with a breakfast counter. Dual oversized sliding glass doors extend your living space outside for true indoor-outdoor living. Surrounded by privacy hedges, the tranquil backyard oasis is highlighted by a sparkling pool/spa, outdoor kitchen with bbq and a built-in fire pit. There are three generously sized ensuite bedrooms, including a luxurious primary suite that offers a custom walk-in closet and spa-like bathroom boasting an oversized rainfall shower and double vanity. Additional amenities include a laundry room and two-car garage. This prime South of the Boulevard location is in the heart of Tarzana, within a top-rated school system and moments away from shops, restaurants and easy access to the 101 freeway. Available to lease fully furnished at $15,000/mo.
PROPERTY INFORMATION
| MLS # | SR24222524 | Lot Size | 6,500 Sq. Ft. |
| HOA Fees | $0/Monthly | Property Type | Single Family Residence |
| Price | $ 12,000
Price Per SqFt: $ 5 |
DOM | 178 Days |
| Address | 5301 Crebs Avenue | Type | Residential Lease |
| City | Tarzana | Sq.Ft. | 2,507 Sq. Ft. |
| Postal Code | 91356 | Garage | 2 |
| County | Los Angeles | Year Built | 1962 |
| Bed / Bath | 3 / 3 | Parking | 2 |
| Built In | 1962 | Status | Active |
INTERIOR FEATURES
| Has Laundry | Yes |
| Laundry Information | Individual Room, Inside |
| Has Fireplace | Yes |
| Fireplace Information | Family Room, Living Room |
| Has Appliances | Yes |
| Kitchen Appliances | Dishwasher, Freezer, Gas Range, Range Hood, Refrigerator |
| Kitchen Information | Kitchen Island, Kitchen Open to Family Room, Remodeled Kitchen |
| Kitchen Area | Breakfast Counter / Bar, Dining Room |
| Has Heating | Yes |
| Heating Information | Central |
| Room Information | Entry, Family Room, Kitchen, Laundry, Living Room, Main Floor Bedroom, Main Floor Primary Bedroom, Primary Suite, Walk-In Closet |
| Has Cooling | Yes |
| Cooling Information | Central Air |
| InteriorFeatures Information | Built-in Features, Cathedral Ceiling(s), High Ceilings, Open Floorplan, Recessed Lighting, Storage, Wired for Sound |
| DoorFeatures | Double Door Entry, Sliding Doors |
| EntryLocation | Ground Level with Step |
| Entry Level | 1 |
| Has Spa | Yes |
| SpaDescription | Private, Heated, In Ground |
| WindowFeatures | Custom Covering, Skylight(s) |
| Bathroom Information | Shower, Double Sinks in Primary Bath, Dual shower heads (or Multiple), Exhaust fan(s), Main Floor Full Bath, Remodeled |
| Main Level Bedrooms | 3 |
| Main Level Bathrooms | 3 |
EXTERIOR FEATURES
| ExteriorFeatures | Barbecue Private, Lighting |
| Has Pool | Yes |
| Pool | Private, In Ground |
| Has Patio | Yes |
| Patio | Patio |
WALKSCORE
MAP
PRICE HISTORY
| Date | Event | Price |
| 11/01/2024 | Listed | $12,000 |

Topfind Realty
REALTOR®
(844)-333-8033
Questions? Contact today.
Go Tour This Home
Tarzana Similar Properties
Listing provided courtesy of Dennis Chernov, The Agency. Based on information from California Regional Multiple Listing Service, Inc. as of #Date#. This information is for your personal, non-commercial use and may not be used for any purpose other than to identify prospective properties you may be interested in purchasing. Display of MLS data is usually deemed reliable but is NOT guaranteed accurate by the MLS. Buyers are responsible for verifying the accuracy of all information and should investigate the data themselves or retain appropriate professionals. Information from sources other than the Listing Agent may have been included in the MLS data. Unless otherwise specified in writing, Broker/Agent has not and will not verify any information obtained from other sources. The Broker/Agent providing the information contained herein may or may not have been the Listing and/or Selling Agent.
