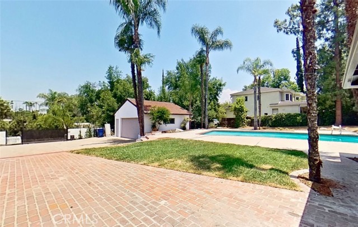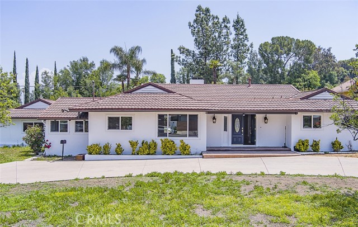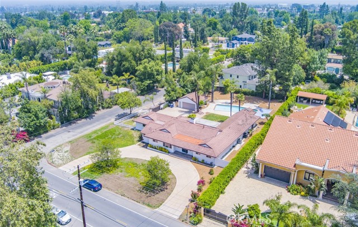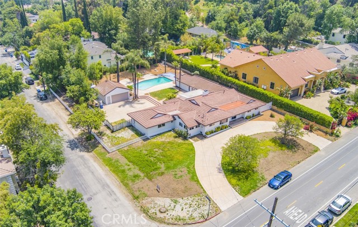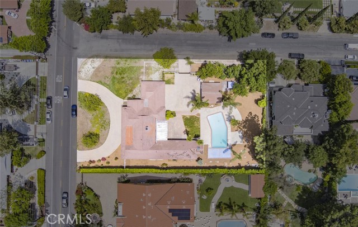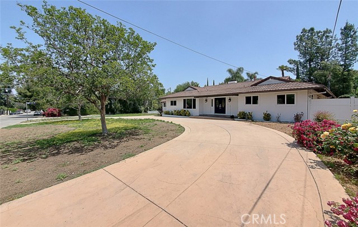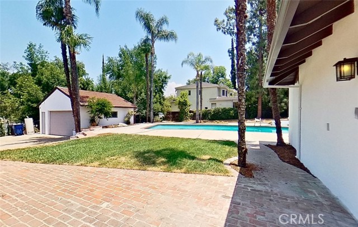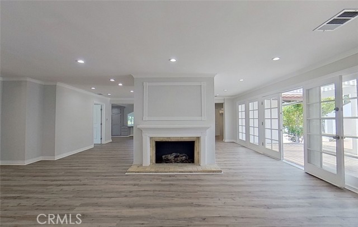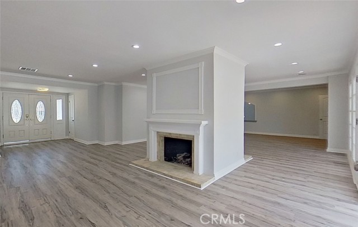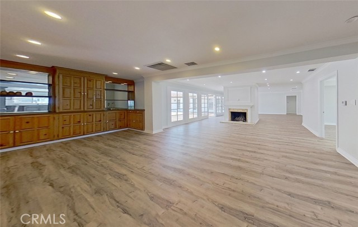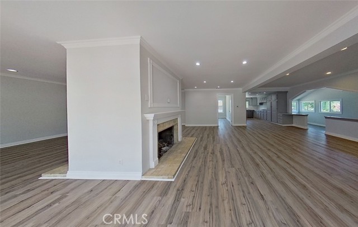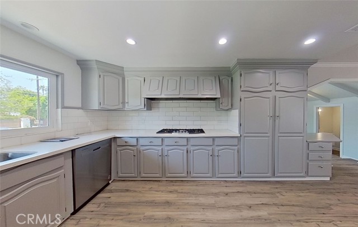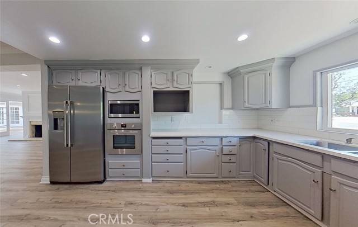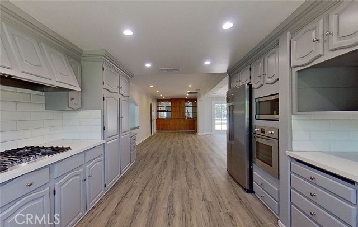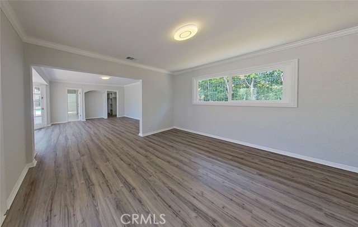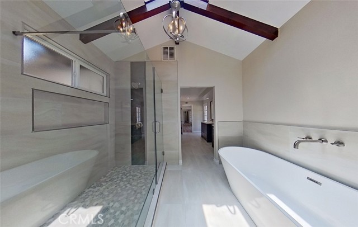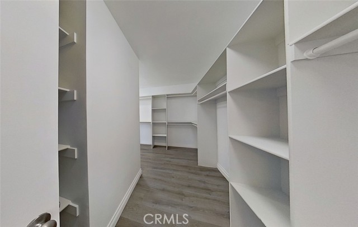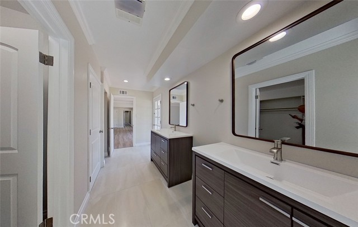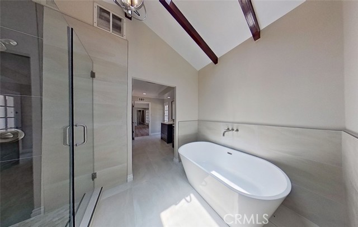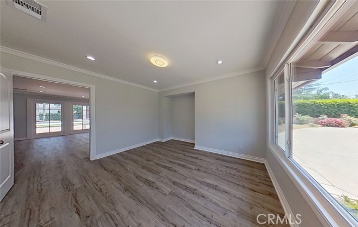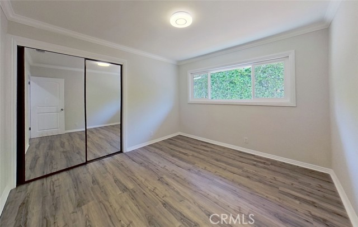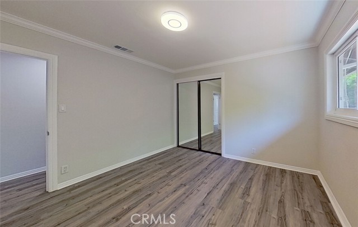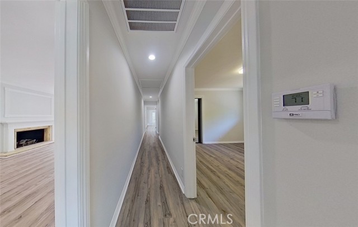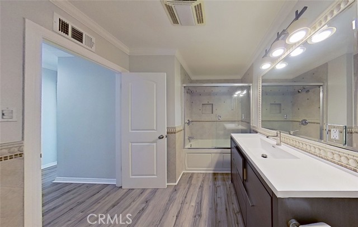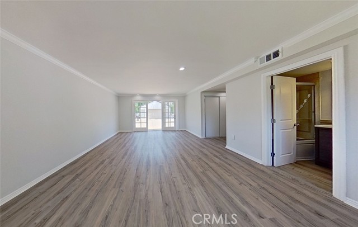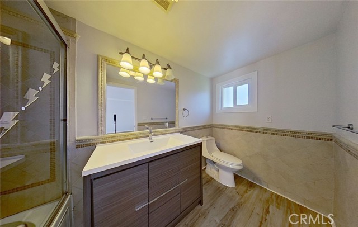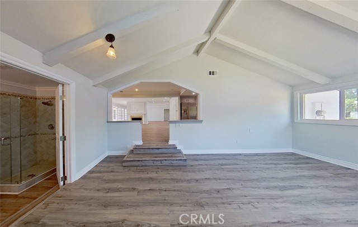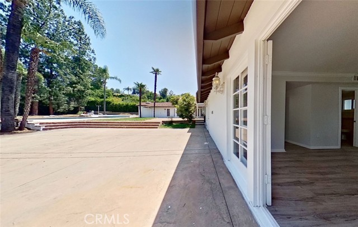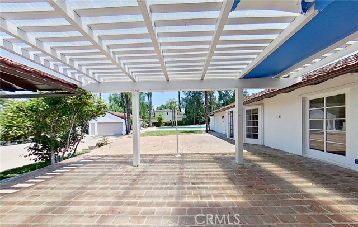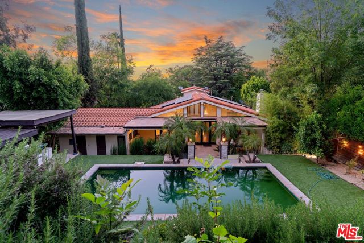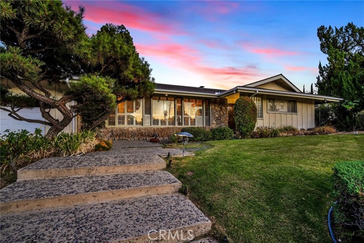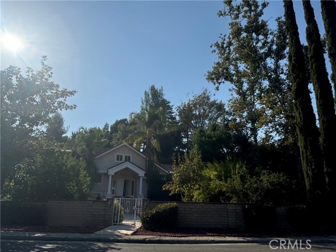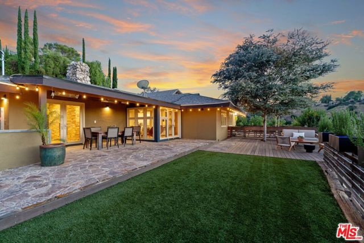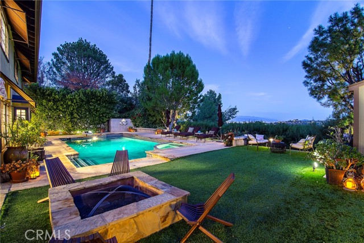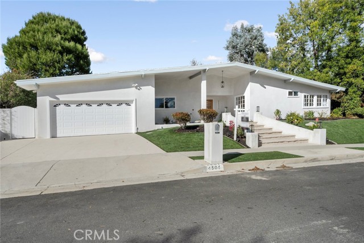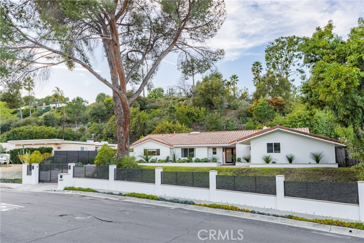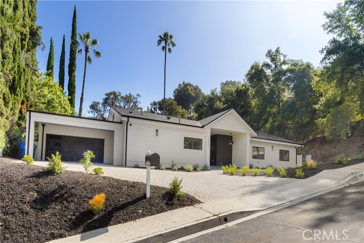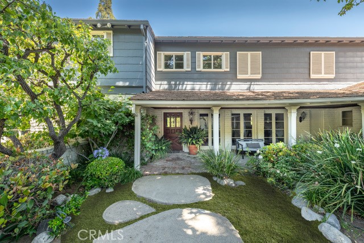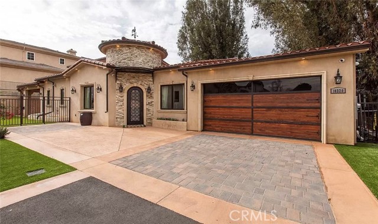5316 Vanalden Avenue
Tarzana, CA 91356
Sold
THIS TARZANA ESTATE LOCATED SOUTH OF VENTURA BLVD HAS BEEN TOTALLY RENOVATED FROM FLOORS TO THE CEILINGS. Its Features 4 Bedrooms, 5 Baths, Single-Level approximately 3,500 Sq-ft of living space, Huge over one-half acre flat lot (24,400 Sq-ft). With Pool, surrounded with large open spaces for entertaining that must see to appreciate. Wide Circular drive in front leads to double doors entrance surely makes this home an elegant look. A Massive spaces behind the entrance doors leave you with the WOW! feeling. New Floor, New lightings system, New build-in stove, Microwave, New counter tops, New Refrigerator, New oven, Newer cabinets. This property offering you more rooms than you can imagine, begin with a large master bedroom with sitting area, a master bath with custom build walk in shower with frameless glass. Dual sinks. Cross the living room area and formal dinning area, there is a studio area with full bath and shower. guess walk-in closet. A dedicated laundry room with access door to the backyard. large detached garage can easy converted to ADU. This property is TRULY a great indoor/outdoor life of luxury, comfort, and privacy. AMAZING PIECE OF UNIQUE PROPERTY. More info about this property please go to http://www.5316vanalden.com/. PRICE REDUCED!
PROPERTY INFORMATION
| MLS # | SR23090621 | Lot Size | 24,395 Sq. Ft. |
| HOA Fees | $0/Monthly | Property Type | Single Family Residence |
| Price | $ 2,299,000
Price Per SqFt: $ 649 |
DOM | 883 Days |
| Address | 5316 Vanalden Avenue | Type | Residential |
| City | Tarzana | Sq.Ft. | 3,543 Sq. Ft. |
| Postal Code | 91356 | Garage | 2 |
| County | Los Angeles | Year Built | 1952 |
| Bed / Bath | 4 / 5 | Parking | 2 |
| Built In | 1952 | Status | Closed |
| Sold Date | 2023-08-11 |
INTERIOR FEATURES
| Has Laundry | Yes |
| Laundry Information | Individual Room, See Remarks, Washer Hookup |
| Has Fireplace | Yes |
| Fireplace Information | Living Room, Decorative |
| Has Appliances | Yes |
| Kitchen Appliances | 6 Burner Stove, Built-In Range, Dishwasher, Disposal, Gas Oven, Gas Range, Gas Cooktop, Range Hood, Recirculated Exhaust Fan, Refrigerator, Tankless Water Heater, Trash Compactor, Vented Exhaust Fan |
| Kitchen Information | Formica Counters, Kitchen Open to Family Room, Pots & Pan Drawers, Remodeled Kitchen |
| Has Heating | Yes |
| Heating Information | Central, Electric, Fireplace(s) |
| Room Information | All Bedrooms Down, Art Studio, Bonus Room, Den, Family Room, Formal Entry, Game Room, Great Room, Kitchen, Laundry, Living Room, Main Floor Bedroom, Main Floor Primary Bedroom, Primary Bathroom, Primary Bedroom, Primary Suite, Media Room, Office, See Remarks, Walk-In Closet |
| Has Cooling | Yes |
| Cooling Information | Central Air, Electric |
| Flooring Information | See Remarks |
| InteriorFeatures Information | Block Walls, Built-in Features |
| DoorFeatures | Double Door Entry, French Doors, Mirror Closet Door(s) |
| EntryLocation | 1 |
| Entry Level | 1 |
| Has Spa | No |
| SpaDescription | None |
| SecuritySafety | Automatic Gate, Security Lights |
| Main Level Bedrooms | 1 |
| Main Level Bathrooms | 1 |
EXTERIOR FEATURES
| FoundationDetails | Combination, Raised, See Remarks, Slab |
| Has Pool | Yes |
| Pool | Private, In Ground |
| Has Fence | Yes |
| Fencing | New Condition, See Remarks, Vinyl |
WALKSCORE
MAP
MORTGAGE CALCULATOR
- Principal & Interest:
- Property Tax: $2,452
- Home Insurance:$119
- HOA Fees:$0
- Mortgage Insurance:
PRICE HISTORY
| Date | Event | Price |
| 08/07/2023 | Pending | $2,299,000 |
| 06/26/2023 | Price Change | $2,399,000 (-0.04%) |
| 05/25/2023 | Listed | $2,500,000 |

Topfind Realty
REALTOR®
(844)-333-8033
Questions? Contact today.
Interested in buying or selling a home similar to 5316 Vanalden Avenue?
Tarzana Similar Properties
Listing provided courtesy of Tony Nguyen, Touchstone Estates. Based on information from California Regional Multiple Listing Service, Inc. as of #Date#. This information is for your personal, non-commercial use and may not be used for any purpose other than to identify prospective properties you may be interested in purchasing. Display of MLS data is usually deemed reliable but is NOT guaranteed accurate by the MLS. Buyers are responsible for verifying the accuracy of all information and should investigate the data themselves or retain appropriate professionals. Information from sources other than the Listing Agent may have been included in the MLS data. Unless otherwise specified in writing, Broker/Agent has not and will not verify any information obtained from other sources. The Broker/Agent providing the information contained herein may or may not have been the Listing and/or Selling Agent.
