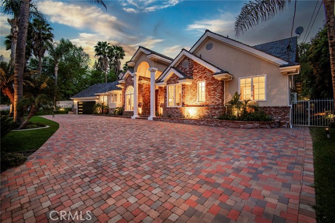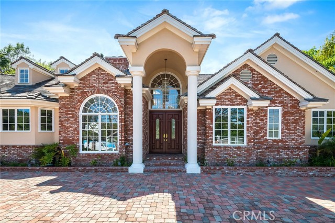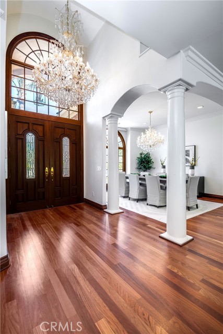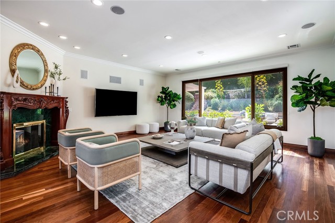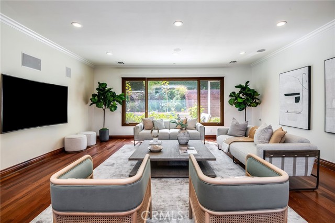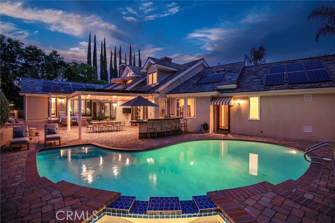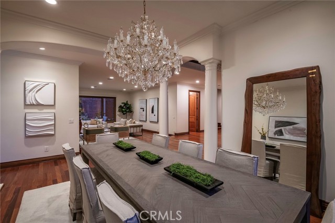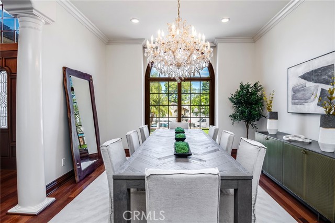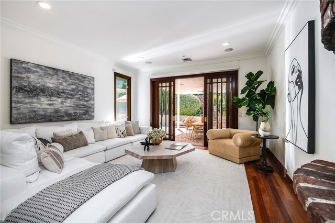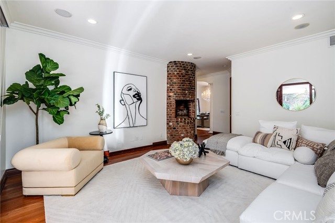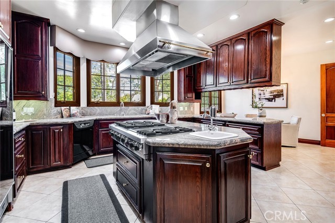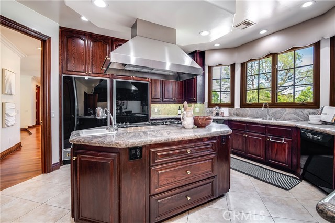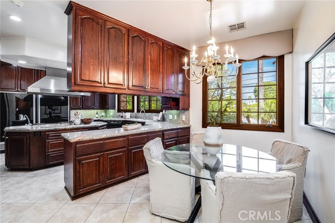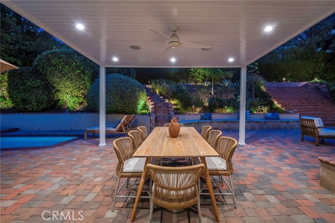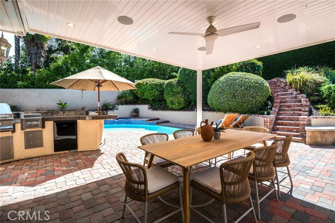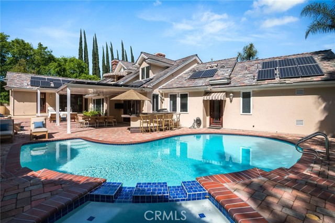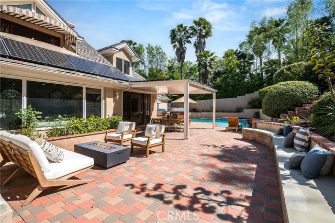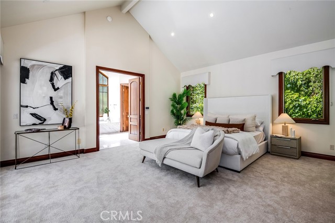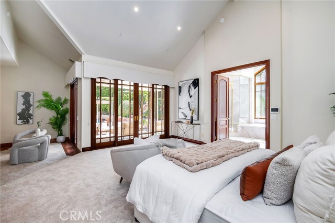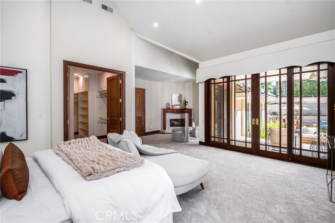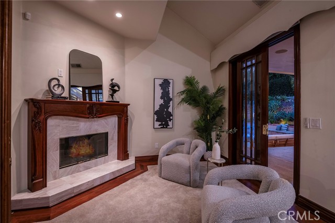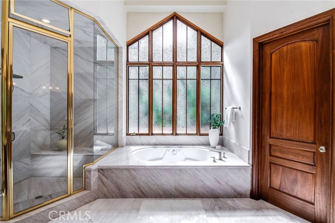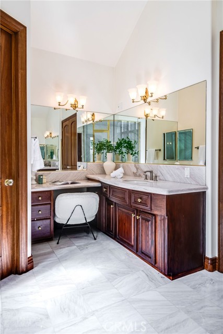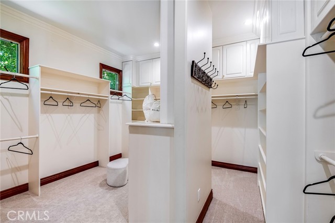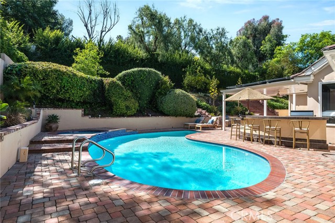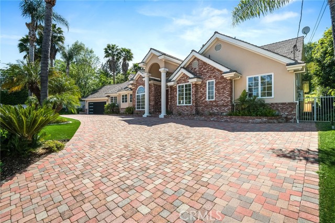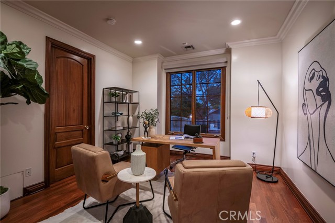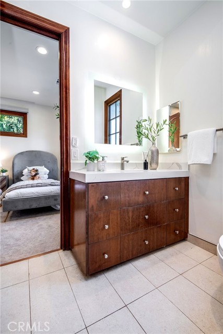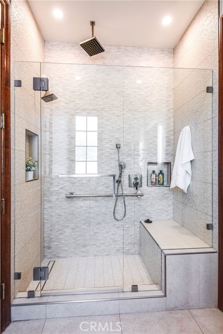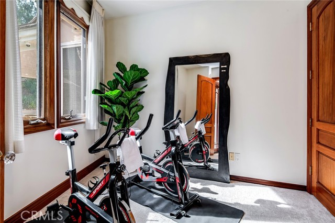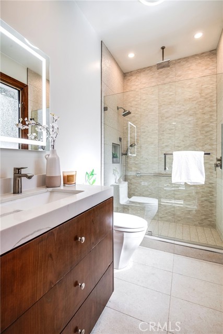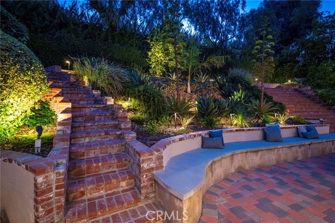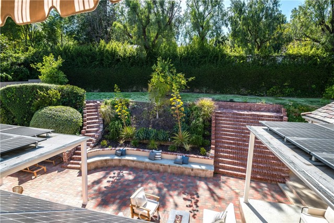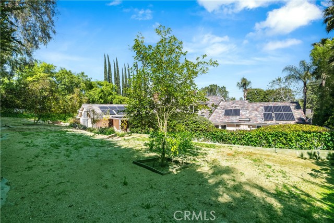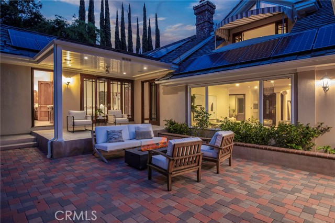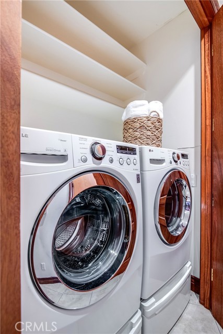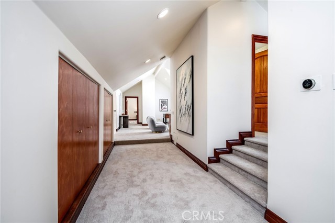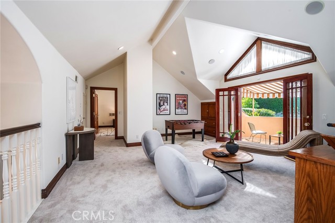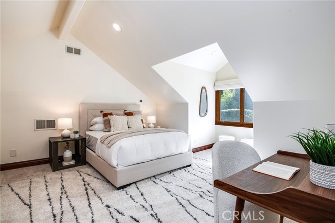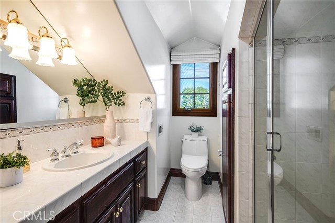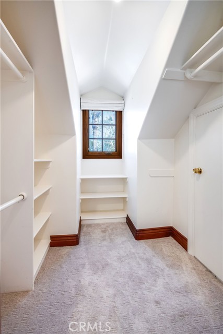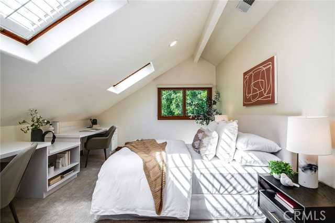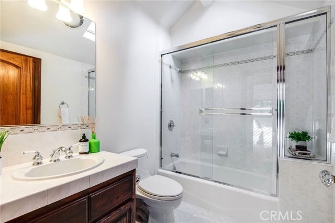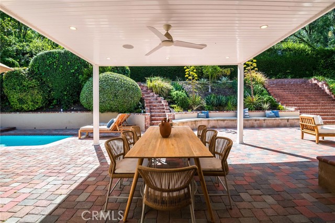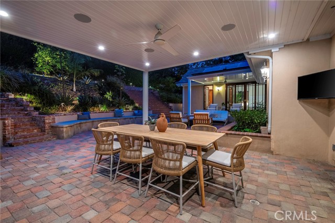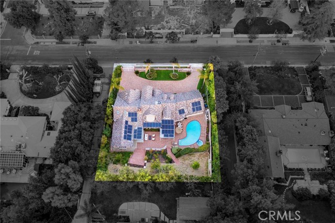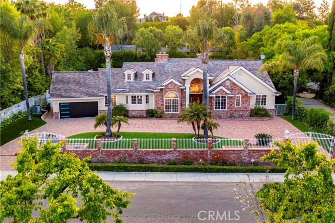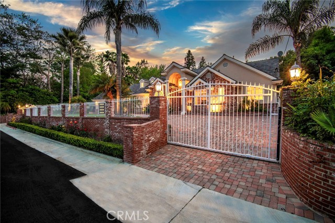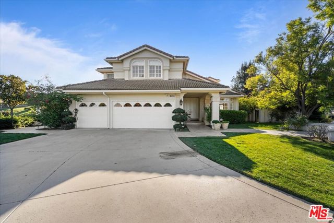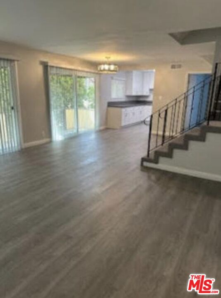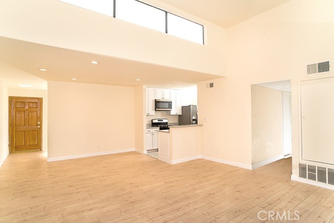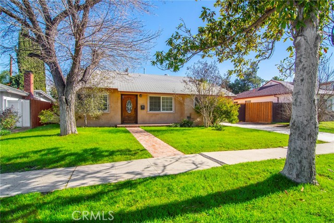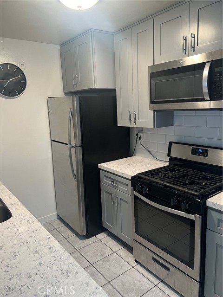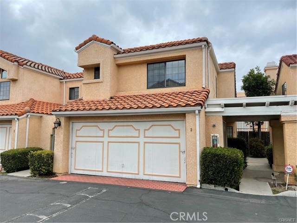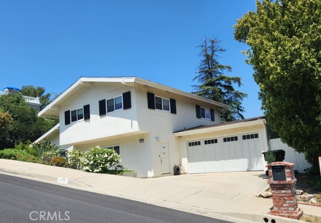5401 Shirley Avenue
Tarzana, CA 91356
$12,000
Price
Price
6
Bed
Bed
5.5
Bath
Bath
4,630 Sq. Ft.
$3 / Sq. Ft.
$3 / Sq. Ft.
Sold
5401 Shirley Avenue
Tarzana, CA 91356
Sold
$12,000
Price
Price
6
Bed
Bed
5.5
Bath
Bath
4,630
Sq. Ft.
Sq. Ft.
Welcome to this charming traditional home situated on a sprawling 17,000+ sf lot, South of the Boulevard in the heart of Tarzana. Double doors open to a grand foyer with soaring double height ceilings. A spacious sunken living room with a gorgeous fireplace and adjacent formal dining room provide the perfect setting to entertain family and friends. The gourmet chef’s kitchen is equipped with top-of-the-line appliances, a walk-in pantry and breakfast nook. A charming wood sliding glass door in the family room extends the living space outside to an expansive brick patio. A true suburban paradise, the backyard features a heated saltwater pool/spa, built-in BBQ with bar seating, lush landscaping that provides privacy and a grassy upper level with fruit trees. On the main level, there are four sizable bedrooms to go along with four bathrooms. The primary suite boasts vaulted ceilings, a sitting area with a cozy fireplace, large walk-in closet and ensuite bathroom complete with a jetted tub, oversized shower and dual vanities. Two additional ensuite bedrooms and a loft with a wet bar can be found upstairs. Further amenities include high ceilings, a laundry area, security system, paid off solar panels, electric vehicle charging, a two car garage and gated circular driveway.
PROPERTY INFORMATION
| MLS # | SR24080487 | Lot Size | 17,521 Sq. Ft. |
| HOA Fees | $0/Monthly | Property Type | Single Family Residence |
| Price | $ 11,999
Price Per SqFt: $ 3 |
DOM | 439 Days |
| Address | 5401 Shirley Avenue | Type | Residential Lease |
| City | Tarzana | Sq.Ft. | 4,630 Sq. Ft. |
| Postal Code | 91356 | Garage | 2 |
| County | Los Angeles | Year Built | 1960 |
| Bed / Bath | 6 / 5.5 | Parking | 2 |
| Built In | 1960 | Status | Closed |
| Rented Date | 2024-05-07 |
INTERIOR FEATURES
| Has Laundry | Yes |
| Laundry Information | In Closet, Inside |
| Has Fireplace | Yes |
| Fireplace Information | Family Room, Living Room, Primary Bedroom |
| Has Appliances | Yes |
| Kitchen Appliances | Dishwasher, Double Oven, Freezer, Gas Oven, Gas Cooktop, Microwave, Range Hood, Refrigerator |
| Kitchen Information | Kitchen Island, Utility sink, Walk-In Pantry |
| Kitchen Area | Breakfast Nook, Dining Room |
| Has Heating | Yes |
| Heating Information | Central |
| Room Information | Family Room, Foyer, Home Theatre, Jack & Jill, Kitchen, Living Room, Loft, Main Floor Bedroom, Main Floor Primary Bedroom, Primary Suite, Walk-In Closet, Walk-In Pantry |
| Has Cooling | Yes |
| Cooling Information | Central Air |
| InteriorFeatures Information | Balcony, Built-in Features, Cathedral Ceiling(s), Crown Molding, High Ceilings, Pantry, Recessed Lighting, Storage, Sunken Living Room, Two Story Ceilings, Wet Bar, Wired for Sound |
| DoorFeatures | Double Door Entry, Sliding Doors |
| EntryLocation | 1 |
| Entry Level | 1 |
| Has Spa | Yes |
| SpaDescription | Private, Heated, In Ground |
| SecuritySafety | Security System |
| Bathroom Information | Bathtub, Shower, Shower in Tub, Double Sinks in Primary Bath, Dual shower heads (or Multiple), Exhaust fan(s), Hollywood Bathroom (Jack&Jill), Jetted Tub, Main Floor Full Bath, Privacy toilet door, Remodeled, Separate tub and shower, Vanity area |
| Main Level Bedrooms | 4 |
| Main Level Bathrooms | 4 |
EXTERIOR FEATURES
| ExteriorFeatures | Barbecue Private |
| Has Pool | Yes |
| Pool | Private, Heated, In Ground, Salt Water |
WALKSCORE
MAP
PRICE HISTORY
| Date | Event | Price |
| 05/07/2024 | Sold | $12,000 |
| 04/26/2024 | Listed | $11,999 |

Topfind Realty
REALTOR®
(844)-333-8033
Questions? Contact today.
Interested in buying or selling a home similar to 5401 Shirley Avenue?
Tarzana Similar Properties
Listing provided courtesy of Dennis Chernov, The Agency. Based on information from California Regional Multiple Listing Service, Inc. as of #Date#. This information is for your personal, non-commercial use and may not be used for any purpose other than to identify prospective properties you may be interested in purchasing. Display of MLS data is usually deemed reliable but is NOT guaranteed accurate by the MLS. Buyers are responsible for verifying the accuracy of all information and should investigate the data themselves or retain appropriate professionals. Information from sources other than the Listing Agent may have been included in the MLS data. Unless otherwise specified in writing, Broker/Agent has not and will not verify any information obtained from other sources. The Broker/Agent providing the information contained herein may or may not have been the Listing and/or Selling Agent.
