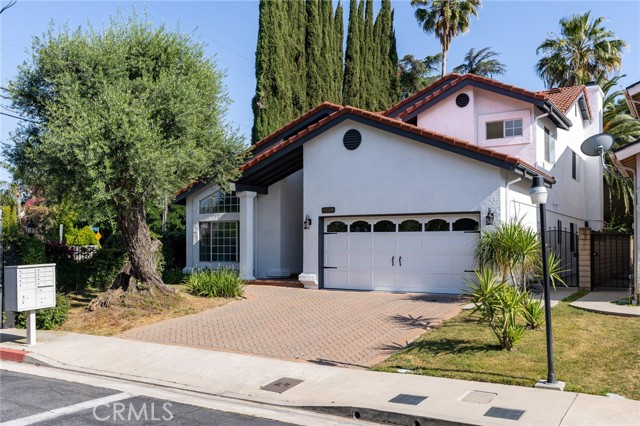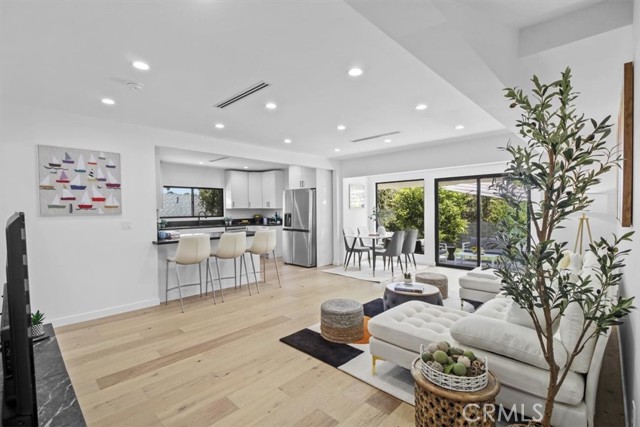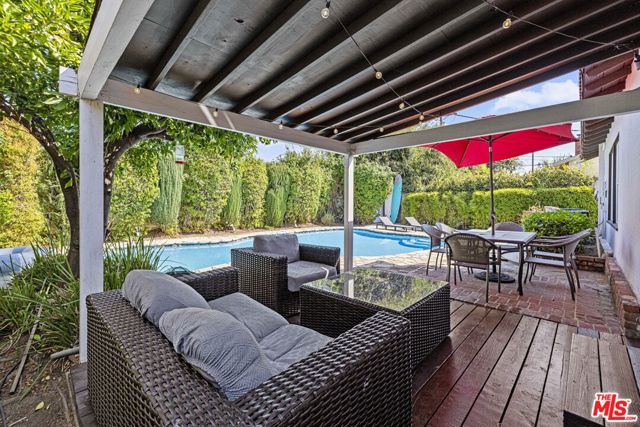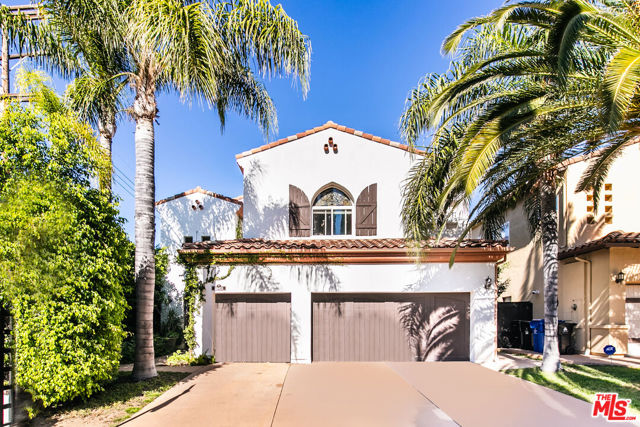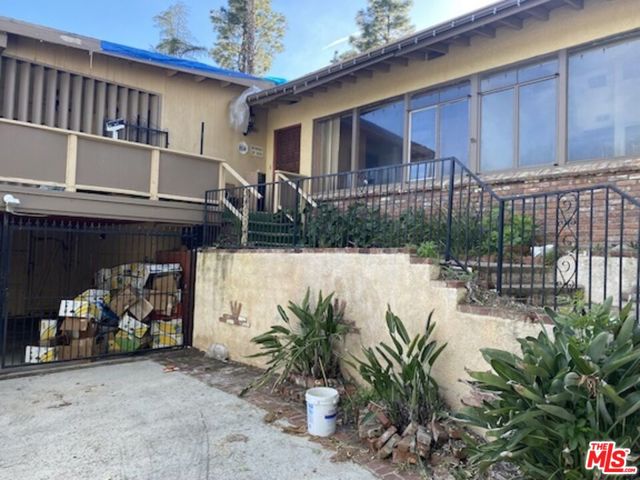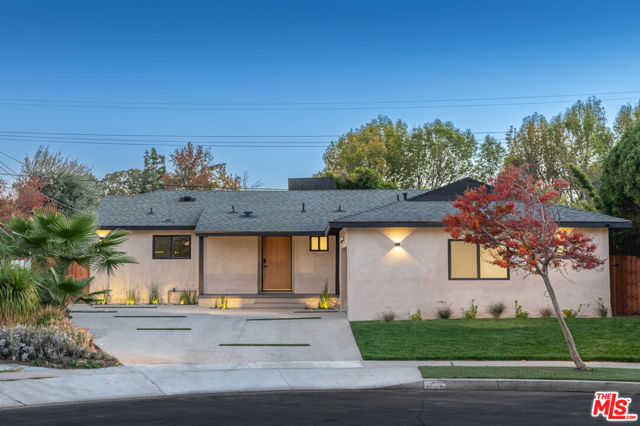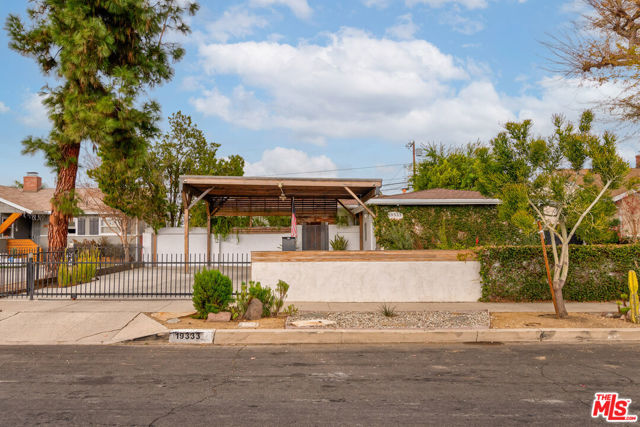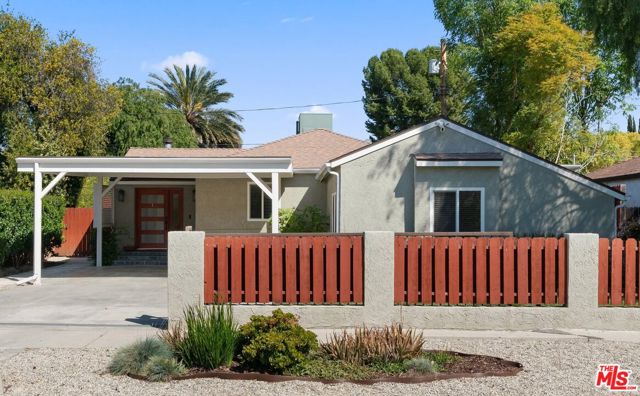5406 Crebs Avenue
Tarzana, CA 91356
Welcome home to this updated and upgraded home located south of Ventura Blvd. in the heart of Tarzana. Just a short distance to the popular Village Walk with Nordstrom Rack and Trader Joe's coming soon! Gated from the street for privacy, this home features an open layout with four bedrooms; including the primary en-suite. Formal entry with spacious living areas await you with wood and wood laminate flooring throughout. Massive dining area with separate family room opens to the remodeled kitchen. The kitchen features a breakfast bar, granite counters, newer cabinetry, large pantry, a new Wolf cooktop in the center island with new built-in oven and stunning copper sink and glass tile backsplash. Beautiful, updated bathroom with pedestal sink, and walk-in shower with stone walls and flooring. Primary bathroom updated with dual vanities and glass-enclosed shower with both attached and hand-held fixtures. Both bathrooms feature built in bidets. Centrally located laundry room includes separate utility sink/pet washing station. Upgrades include recessed lights with smooth ceilings throughout, dual pane windows, tankless water heater, updated electrical panel with solar panels, Tesla charger and TWO Tesla Powerwall battery back-ups. Dual HVAC, including one system strictly for the primary bedroom. Private back yard with mature fruit trees including pomegranate, orange, apple, and peach. Two car attached garage and covered carport. Washer, dryer, and refrigerator are included!
PROPERTY INFORMATION
| MLS # | BB24209695 | Lot Size | 6,005 Sq. Ft. |
| HOA Fees | $0/Monthly | Property Type | Single Family Residence |
| Price | $ 1,199,000
Price Per SqFt: $ 716 |
DOM | 347 Days |
| Address | 5406 Crebs Avenue | Type | Residential |
| City | Tarzana | Sq.Ft. | 1,675 Sq. Ft. |
| Postal Code | 91356 | Garage | 2 |
| County | Los Angeles | Year Built | 1950 |
| Bed / Bath | 4 / 2 | Parking | 5 |
| Built In | 1950 | Status | Active |
INTERIOR FEATURES
| Has Laundry | Yes |
| Laundry Information | Dryer Included, Individual Room, Inside, Washer Included |
| Has Fireplace | No |
| Fireplace Information | None |
| Has Appliances | Yes |
| Kitchen Appliances | Dishwasher, Gas Oven, Gas Cooktop, Gas Water Heater, High Efficiency Water Heater, Refrigerator, Tankless Water Heater |
| Kitchen Information | Granite Counters, Kitchen Island, Kitchen Open to Family Room, Remodeled Kitchen |
| Kitchen Area | Breakfast Counter / Bar, Dining Room |
| Has Heating | Yes |
| Heating Information | Central, Zoned |
| Room Information | All Bedrooms Down, Family Room, Formal Entry, Kitchen, Laundry, Living Room, Primary Suite, Walk-In Closet |
| Has Cooling | Yes |
| Cooling Information | Central Air, See Remarks, Zoned |
| Flooring Information | Laminate, Stone, Wood |
| InteriorFeatures Information | Built-in Features, Granite Counters, Open Floorplan, Pantry, Recessed Lighting |
| EntryLocation | 1 |
| Entry Level | 1 |
| Has Spa | No |
| SpaDescription | None |
| WindowFeatures | Double Pane Windows |
| Bathroom Information | Bidet, Low Flow Toilet(s), Shower, Double Sinks in Primary Bath, Dual shower heads (or Multiple), Granite Counters, Remodeled, Upgraded |
| Main Level Bedrooms | 4 |
| Main Level Bathrooms | 2 |
EXTERIOR FEATURES
| FoundationDetails | Raised |
| Has Pool | No |
| Pool | None |
| Has Patio | Yes |
| Patio | Covered |
WALKSCORE
MAP
MORTGAGE CALCULATOR
- Principal & Interest:
- Property Tax: $1,279
- Home Insurance:$119
- HOA Fees:$0
- Mortgage Insurance:
PRICE HISTORY
| Date | Event | Price |
| 10/11/2024 | Listed | $1,199,000 |

Topfind Realty
REALTOR®
(844)-333-8033
Questions? Contact today.
Use a Topfind agent and receive a cash rebate of up to $11,990
Tarzana Similar Properties
Listing provided courtesy of John Underwood, Redfin Corporation. Based on information from California Regional Multiple Listing Service, Inc. as of #Date#. This information is for your personal, non-commercial use and may not be used for any purpose other than to identify prospective properties you may be interested in purchasing. Display of MLS data is usually deemed reliable but is NOT guaranteed accurate by the MLS. Buyers are responsible for verifying the accuracy of all information and should investigate the data themselves or retain appropriate professionals. Information from sources other than the Listing Agent may have been included in the MLS data. Unless otherwise specified in writing, Broker/Agent has not and will not verify any information obtained from other sources. The Broker/Agent providing the information contained herein may or may not have been the Listing and/or Selling Agent.






























