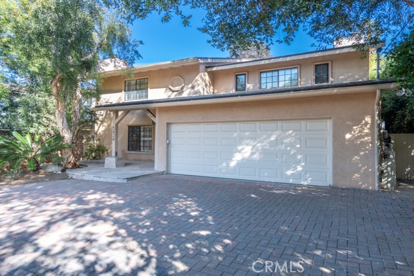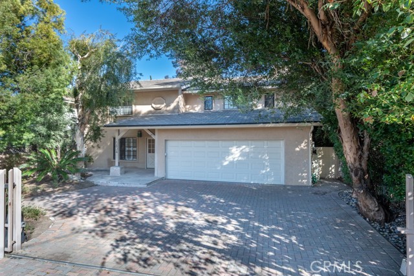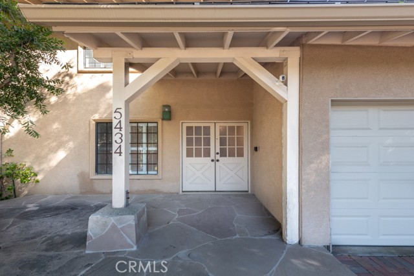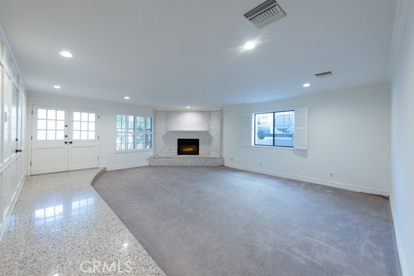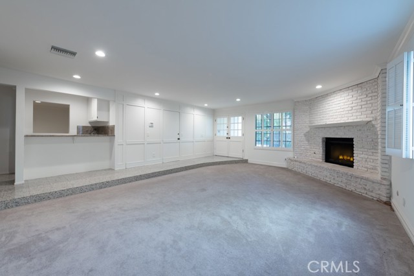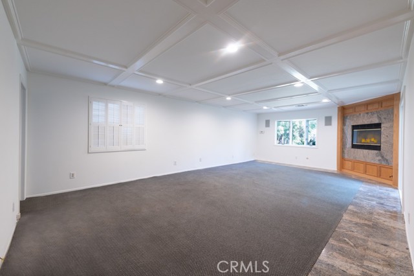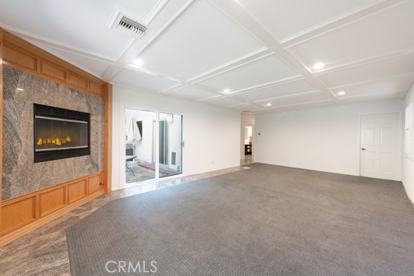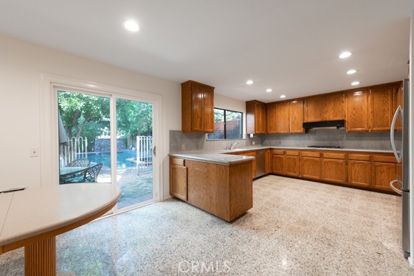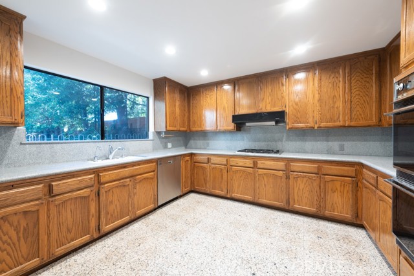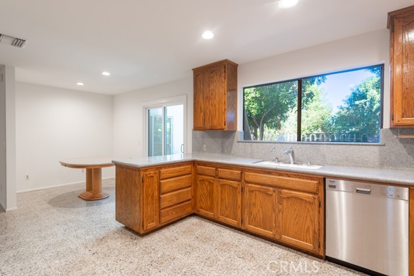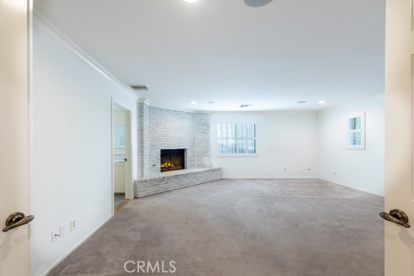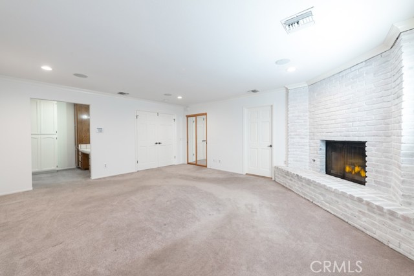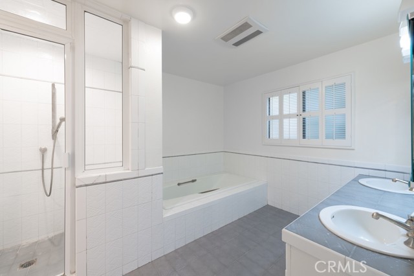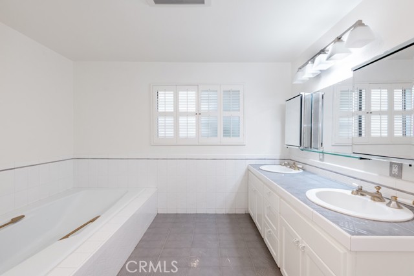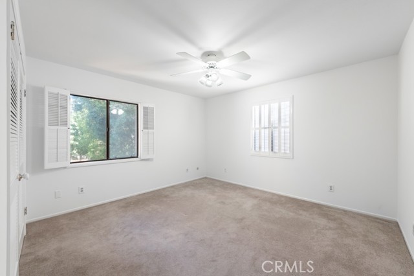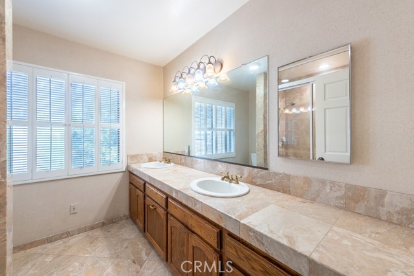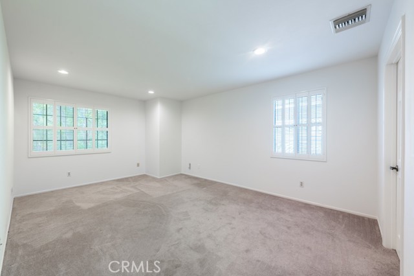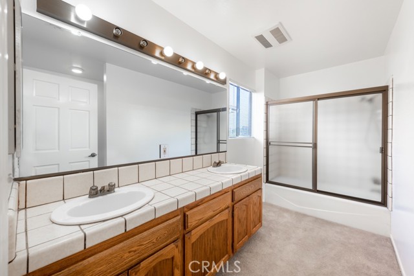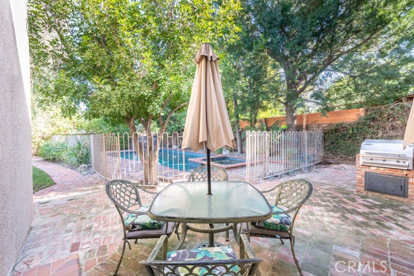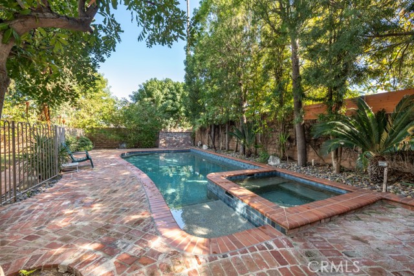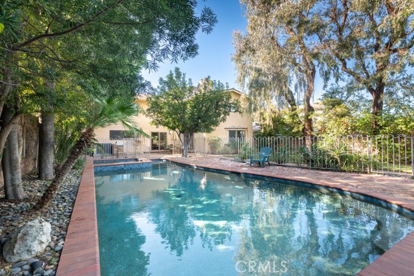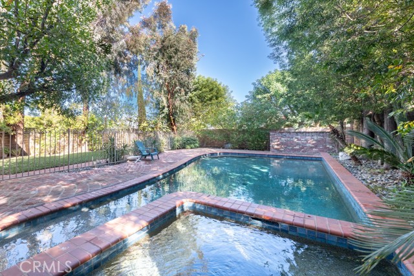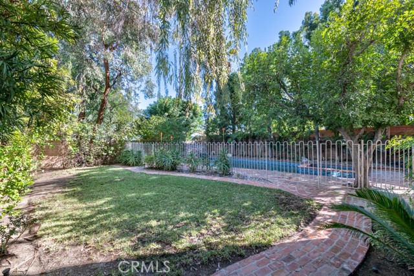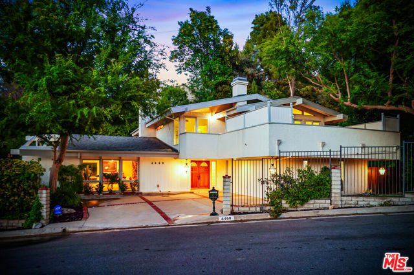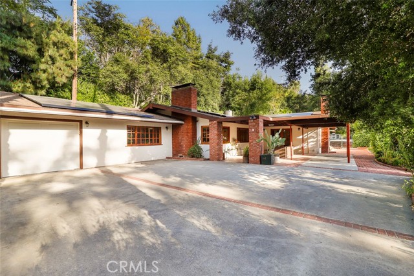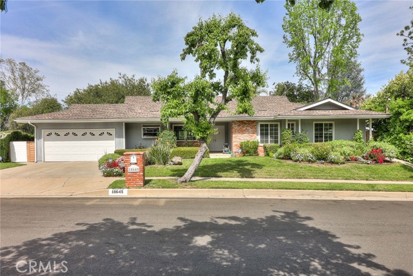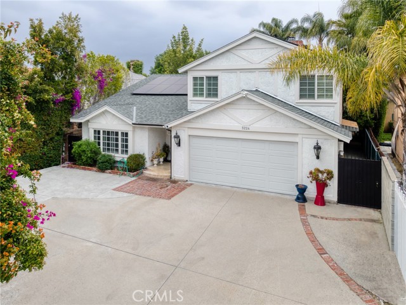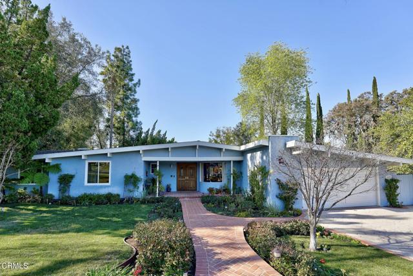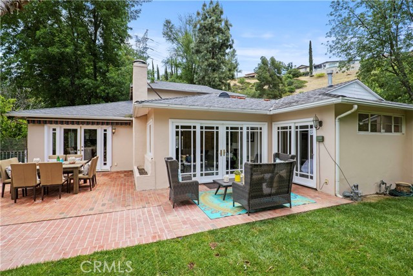5434 Aura Avenue
Tarzana, CA 91356
Sold
Incredible opportunity to update and save on this fabulous south of the boulevard 2-story, 5 Bed, 4 Bath pool home. Set behind gates, the residence has an ideal layout for living, entertaining and remote working. Common rooms include a step-down living room with fireplace, formal dining room, expansive kitchen with a cheerful breakfast area, and an extra-large family room with fireplace and sliders to the rear. Designed to be enjoyed, the backyard features a used brick patio, built-in BBQ, a sparkling pebble-tech pool and spa, and a large grassy area surrounded by fruit trees and mature landscaping for the utmost privacy. Upstairs you will find all 5 bedrooms, (two ensuite,) including the primary with high ceilings, a brick fireplace, two pro-organized walk-in closets behind mirrored doors, a dressing area with vanity, and a spa-like bath with dual sinks, separate soaking tub, 2-person steam shower with seating and multiple faucets. Another ensuite bedroom includes a pro-organized walk-in closet, a full bath with dual sinks, and a privacy door for the water closet. The east wing features 3 additional spacious bedrooms that share a full bath with double sinks. Additional amenities include a direct access 2-car garage, inside laundry area, interior and exterior surround sound, and a prime location within the Wilbur Charter for Enriched Academics SD* Bring your imagination and turn this fantastic property with unlimited potential into your dream home!
PROPERTY INFORMATION
| MLS # | SR23033093 | Lot Size | 6,855 Sq. Ft. |
| HOA Fees | $0/Monthly | Property Type | Single Family Residence |
| Price | $ 1,649,000
Price Per SqFt: $ 464 |
DOM | 937 Days |
| Address | 5434 Aura Avenue | Type | Residential |
| City | Tarzana | Sq.Ft. | 3,556 Sq. Ft. |
| Postal Code | 91356 | Garage | 2 |
| County | Los Angeles | Year Built | 1984 |
| Bed / Bath | 5 / 3.5 | Parking | 2 |
| Built In | 1984 | Status | Closed |
| Sold Date | 2023-04-10 |
INTERIOR FEATURES
| Has Laundry | Yes |
| Laundry Information | Dryer Included, In Kitchen, Inside, Washer Included |
| Has Fireplace | Yes |
| Fireplace Information | Family Room, Living Room, Master Retreat |
| Has Appliances | Yes |
| Kitchen Appliances | Dishwasher, Disposal, Gas Oven, Gas Range, Range Hood, Water Heater |
| Kitchen Information | Granite Counters, Kitchen Open to Family Room |
| Kitchen Area | Breakfast Nook, Dining Room, Separated |
| Has Heating | Yes |
| Heating Information | Central |
| Room Information | All Bedrooms Up, Dressing Area, Kitchen, Living Room, Master Suite, Separate Family Room, Two Masters, Walk-In Closet |
| Has Cooling | Yes |
| Cooling Information | Central Air |
| Flooring Information | Carpet, Tile, Vinyl |
| InteriorFeatures Information | Block Walls, Chair Railings, Crown Molding, Granite Counters, High Ceilings, Recessed Lighting, Sunken Living Room, Unfurnished, Wet Bar, Wired for Sound |
| DoorFeatures | Double Door Entry, Mirror Closet Door(s), Sliding Doors |
| Has Spa | Yes |
| SpaDescription | Private, In Ground |
| WindowFeatures | Shutters |
| SecuritySafety | Automatic Gate |
| Bathroom Information | Shower in Tub, Double sinks in bath(s), Double Sinks In Master Bath, Dual shower heads (or Multiple), Granite Counters, Linen Closet/Storage, Privacy toilet door, Separate tub and shower, Soaking Tub, Vanity area, Walk-in shower |
| Main Level Bedrooms | 0 |
| Main Level Bathrooms | 1 |
EXTERIOR FEATURES
| ExteriorFeatures | Lighting |
| Roof | Shingle |
| Has Pool | Yes |
| Pool | Private, In Ground |
| Has Patio | Yes |
| Patio | Brick, Covered, Patio Open, Front Porch, Stone |
| Has Fence | Yes |
| Fencing | Block |
| Has Sprinklers | Yes |
WALKSCORE
MAP
MORTGAGE CALCULATOR
- Principal & Interest:
- Property Tax: $1,759
- Home Insurance:$119
- HOA Fees:$0
- Mortgage Insurance:
PRICE HISTORY
| Date | Event | Price |
| 04/10/2023 | Sold | $1,650,000 |
| 03/24/2023 | Pending | $1,649,000 |
| 03/01/2023 | Listed | $1,649,000 |

Topfind Realty
REALTOR®
(844)-333-8033
Questions? Contact today.
Interested in buying or selling a home similar to 5434 Aura Avenue?
Tarzana Similar Properties
Listing provided courtesy of Andrew Spitz, Christie's Int. R.E SoCal. Based on information from California Regional Multiple Listing Service, Inc. as of #Date#. This information is for your personal, non-commercial use and may not be used for any purpose other than to identify prospective properties you may be interested in purchasing. Display of MLS data is usually deemed reliable but is NOT guaranteed accurate by the MLS. Buyers are responsible for verifying the accuracy of all information and should investigate the data themselves or retain appropriate professionals. Information from sources other than the Listing Agent may have been included in the MLS data. Unless otherwise specified in writing, Broker/Agent has not and will not verify any information obtained from other sources. The Broker/Agent providing the information contained herein may or may not have been the Listing and/or Selling Agent.
