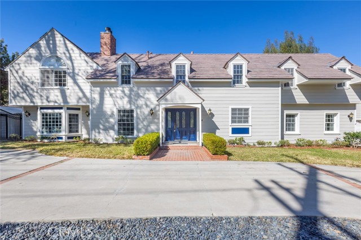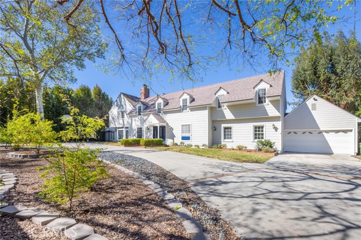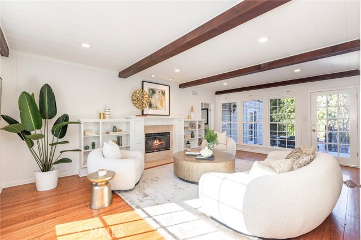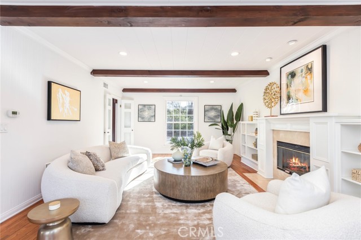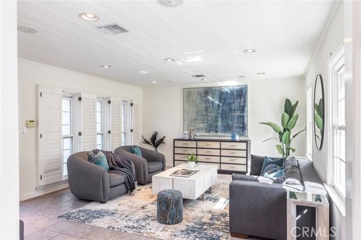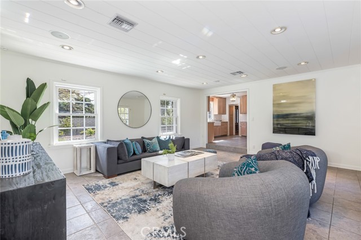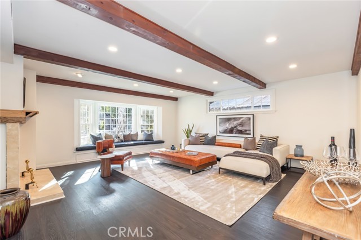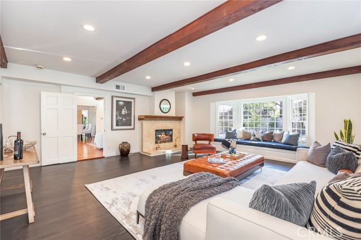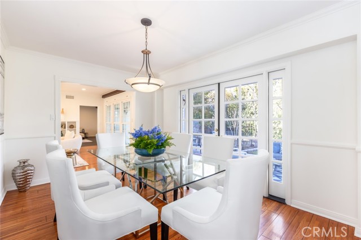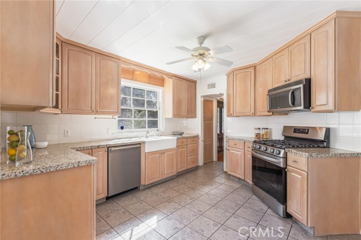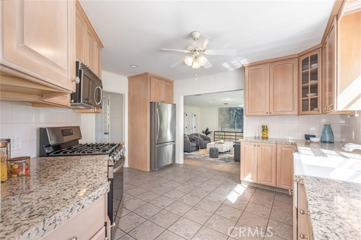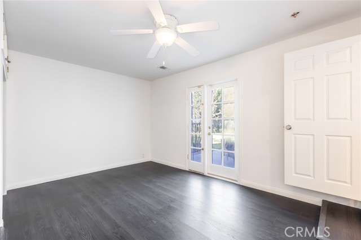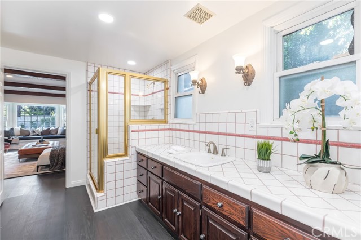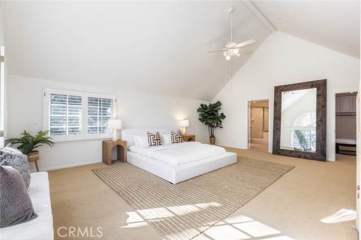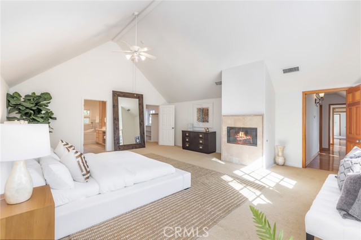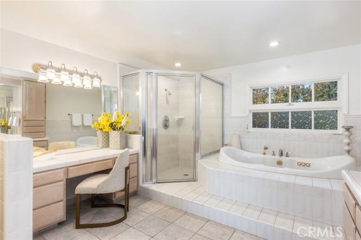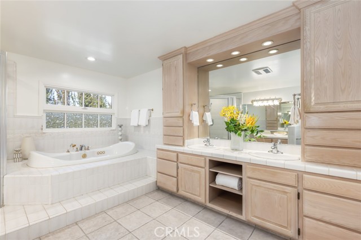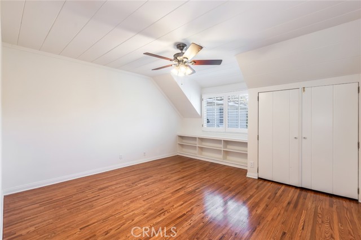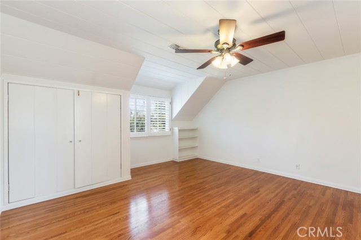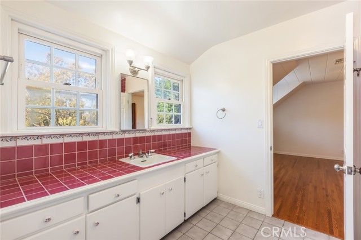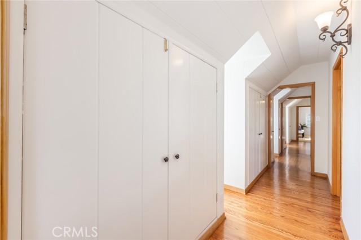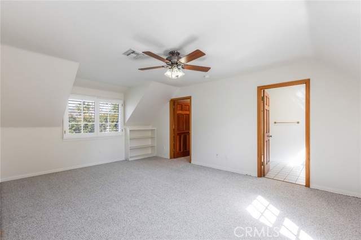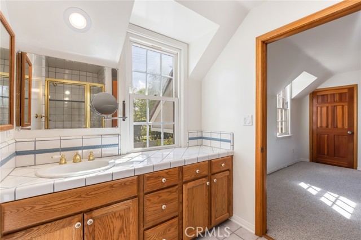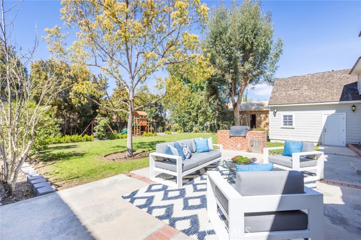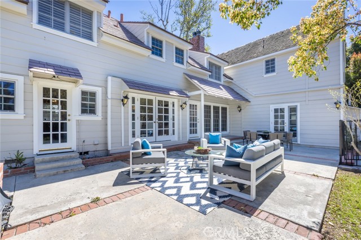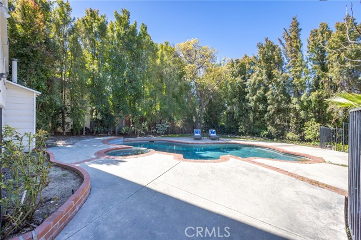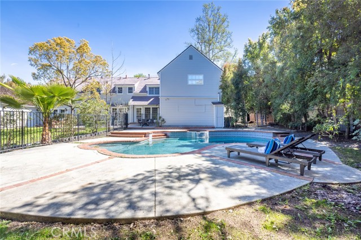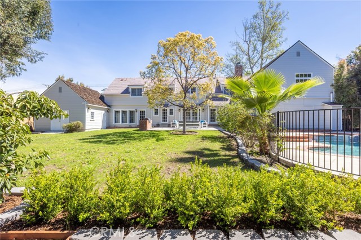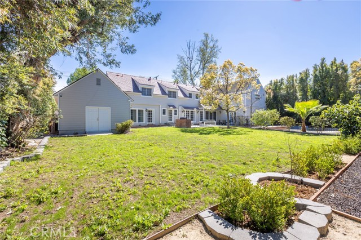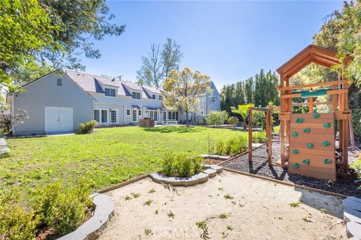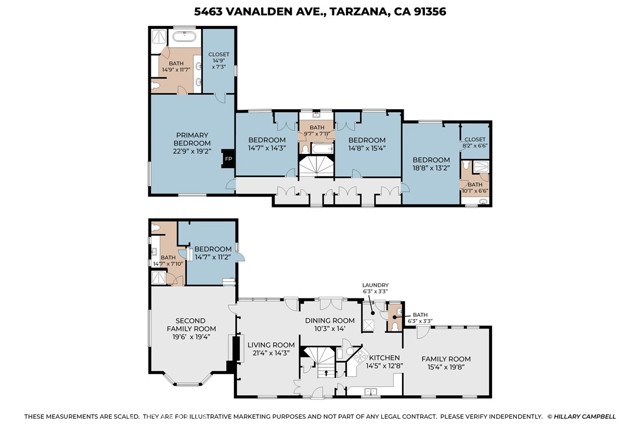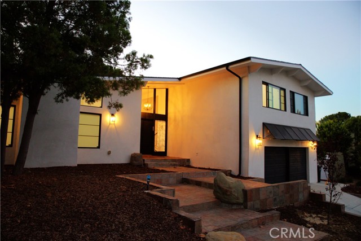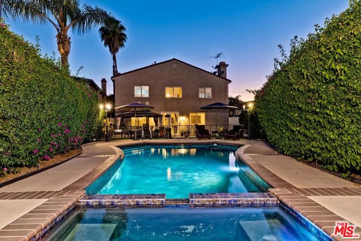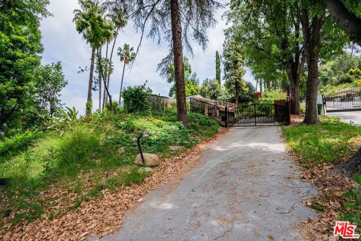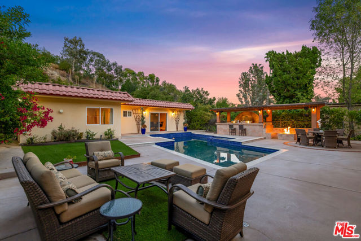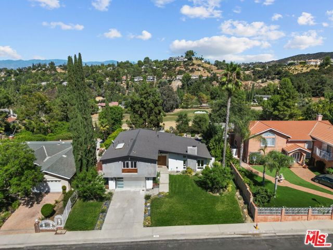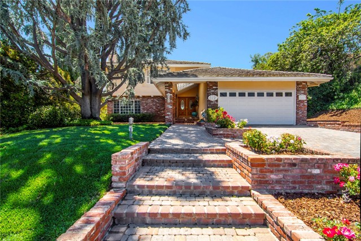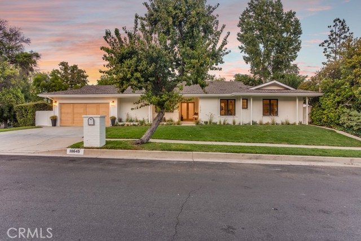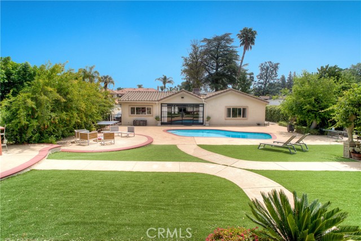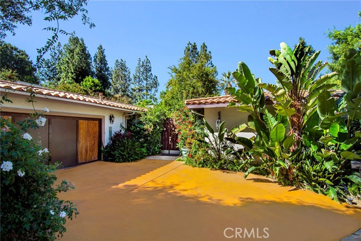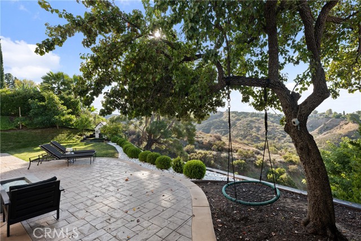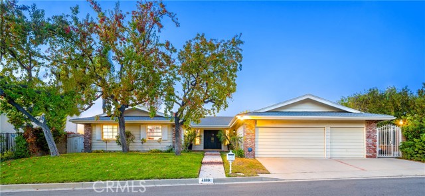5463 Vanalden Avenue
Tarzana, CA 91356
Sold
5463 Vanalden Avenue
Tarzana, CA 91356
Sold
Expansive Cape Cod estate situated in a desirable south of Ventura location offers timeless charm and tremendous upside potential. Concealed behind its gated entrance and formidable stone privacy wall, this 5 bed/4.5 bath home is ready for your personal touch. Three separate sun-drenched living spaces include a family room open to the kitchen, a formal living room with fireplace and access to the back patio, and a generously sized great room perfect for family movie nights. French doors in the formal dining room open to the sweeping grassy yard, gated pool, and patio with built-in BBQ. With a nearly 17,000 sq/ft lot you have ample space to host a large celebration or intimate family gathering. A potential in-law suite situated on the first floor exits directly to the backyard. Upstairs, the primary suite boasts vaulted ceilings, a fireplace, and an enormous walk-in closet. The spacious primary bathroom offers double sinks, a vanity, and separate tub and shower. A secondary suite, two more large bedrooms which share a full bathroom, and generous hallway storage finish off the second story. Additional features include a grand circular driveway, beautifully maintained hardwood floors, custom shutters throughout, recessed lighting, newer windows, laundry room, and a two-car garage. In this location, this size property is an extremely rare find at this price. Opportunity knocks for you to make this your dream home.
PROPERTY INFORMATION
| MLS # | SR24053715 | Lot Size | 16,905 Sq. Ft. |
| HOA Fees | $0/Monthly | Property Type | Single Family Residence |
| Price | $ 1,965,000
Price Per SqFt: $ 535 |
DOM | 553 Days |
| Address | 5463 Vanalden Avenue | Type | Residential |
| City | Tarzana | Sq.Ft. | 3,671 Sq. Ft. |
| Postal Code | 91356 | Garage | 2 |
| County | Los Angeles | Year Built | 1948 |
| Bed / Bath | 5 / 4.5 | Parking | 2 |
| Built In | 1948 | Status | Closed |
| Sold Date | 2024-04-23 |
INTERIOR FEATURES
| Has Laundry | Yes |
| Laundry Information | Individual Room |
| Has Fireplace | Yes |
| Fireplace Information | Family Room, Living Room, Primary Bedroom |
| Has Appliances | Yes |
| Kitchen Appliances | Dishwasher, Gas Oven, Microwave, Refrigerator |
| Kitchen Information | Granite Counters |
| Has Heating | Yes |
| Heating Information | Central |
| Room Information | Family Room, Great Room, Laundry, Living Room, Walk-In Closet |
| Has Cooling | Yes |
| Cooling Information | Central Air |
| Flooring Information | Carpet, Vinyl, Wood |
| EntryLocation | first floor |
| Entry Level | 1 |
| Has Spa | Yes |
| SpaDescription | In Ground |
| WindowFeatures | Shutters |
| SecuritySafety | Automatic Gate |
| Bathroom Information | Bathtub, Shower in Tub, Hollywood Bathroom (Jack&Jill), Jetted Tub, Vanity area |
| Main Level Bedrooms | 1 |
| Main Level Bathrooms | 2 |
EXTERIOR FEATURES
| ExteriorFeatures | Barbecue Private |
| FoundationDetails | Raised |
| Roof | Composition |
| Has Pool | Yes |
| Pool | Private, In Ground |
| Has Patio | Yes |
| Patio | Concrete, Patio |
| Has Sprinklers | Yes |
WALKSCORE
MAP
MORTGAGE CALCULATOR
- Principal & Interest:
- Property Tax: $2,096
- Home Insurance:$119
- HOA Fees:$0
- Mortgage Insurance:
PRICE HISTORY
| Date | Event | Price |
| 04/23/2024 | Sold | $1,918,000 |
| 03/31/2024 | Active Under Contract | $1,965,000 |
| 03/20/2024 | Listed | $1,965,000 |

Topfind Realty
REALTOR®
(844)-333-8033
Questions? Contact today.
Interested in buying or selling a home similar to 5463 Vanalden Avenue?
Tarzana Similar Properties
Listing provided courtesy of Alison Ebbert, Berkshire Hathaway HomeServices California Propert. Based on information from California Regional Multiple Listing Service, Inc. as of #Date#. This information is for your personal, non-commercial use and may not be used for any purpose other than to identify prospective properties you may be interested in purchasing. Display of MLS data is usually deemed reliable but is NOT guaranteed accurate by the MLS. Buyers are responsible for verifying the accuracy of all information and should investigate the data themselves or retain appropriate professionals. Information from sources other than the Listing Agent may have been included in the MLS data. Unless otherwise specified in writing, Broker/Agent has not and will not verify any information obtained from other sources. The Broker/Agent providing the information contained herein may or may not have been the Listing and/or Selling Agent.
