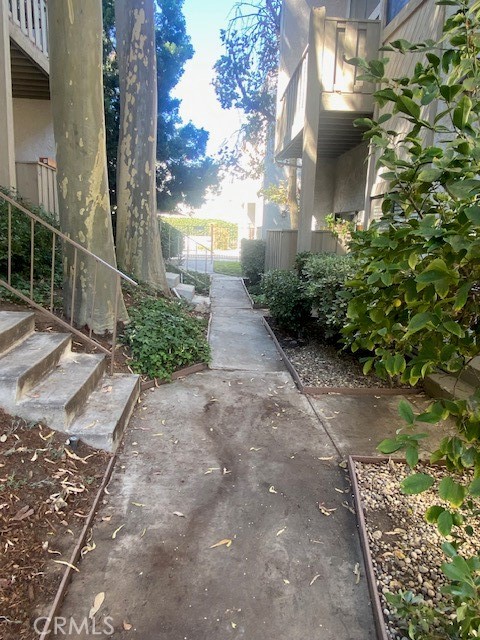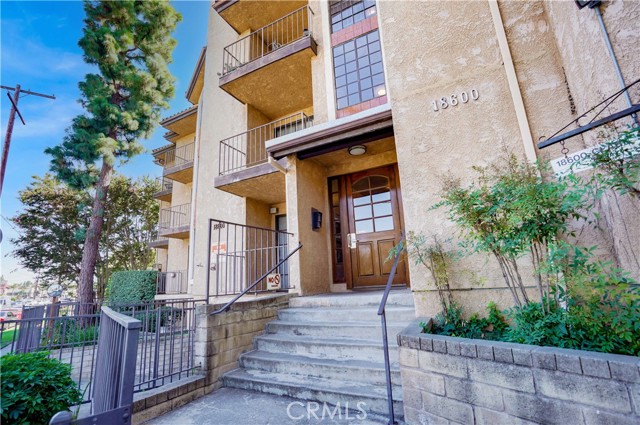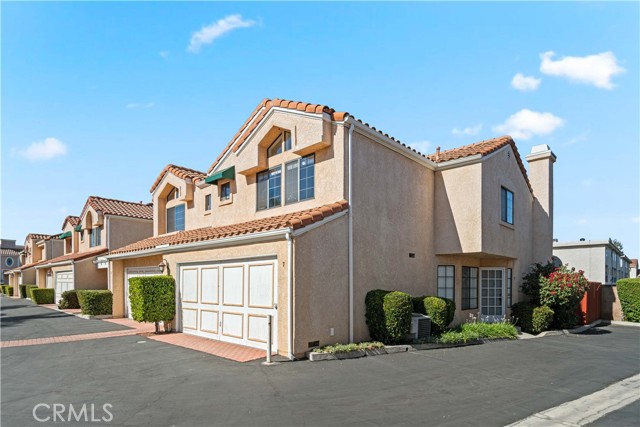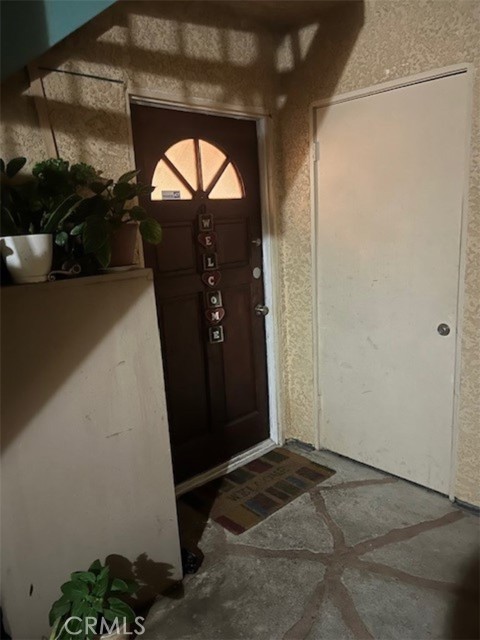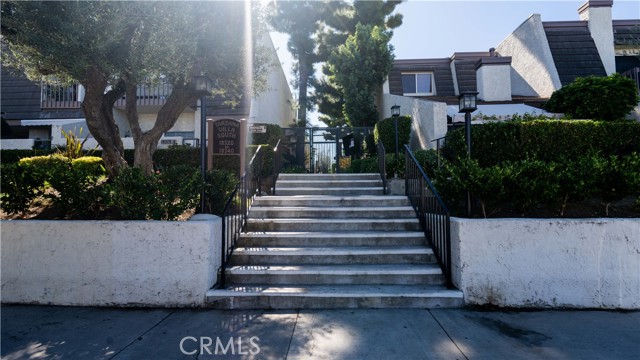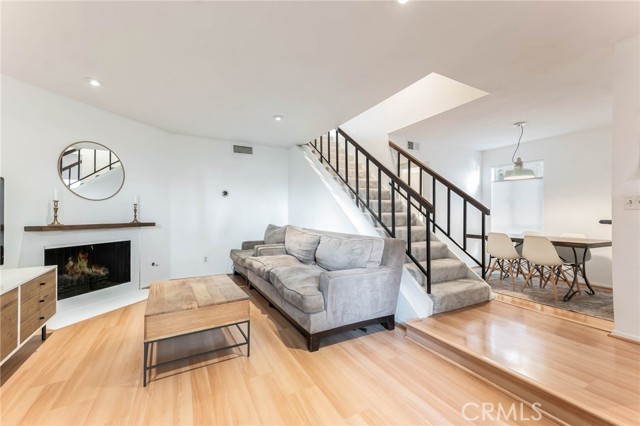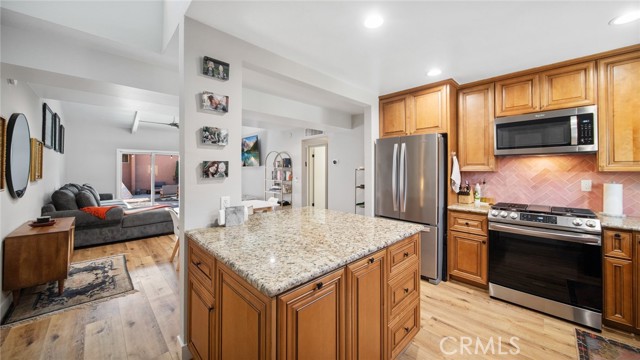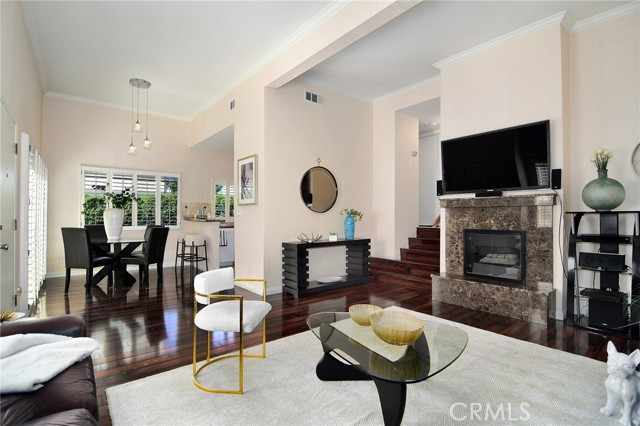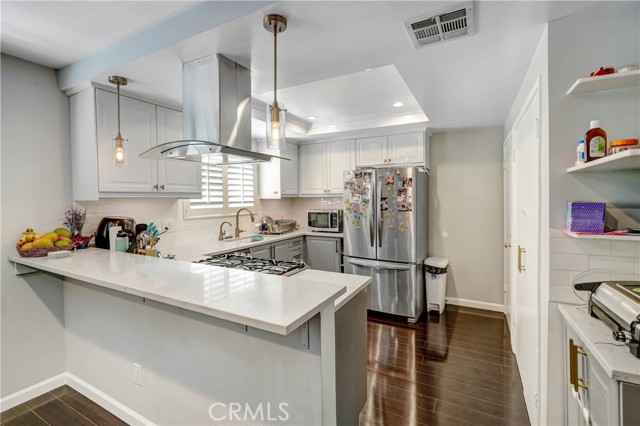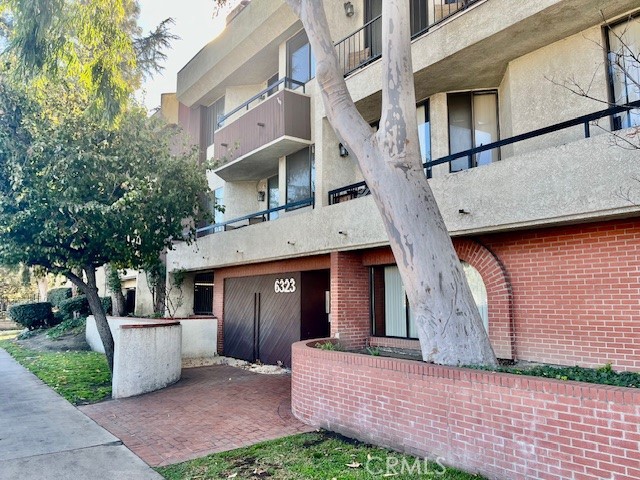5821 Etiwanda Avenue
Tarzana, CA 91356
Sold
Welcome to The Atrium in Tarzana! This fantastic 2 stories townhouse has so much to offer. 2 bedrooms and 2.5 bathrooms with more than 1,300 sqft of living space. Open layout with high ceilings, lots of neutral lights, a balcony facing the front, a balcony facing the back, and a fantastic atrium in the middle of the property to provide the indoor/outdoor experience. The dine-in kitchen offers white stone countertops, stainless steel appliances, and a breakfast nook—a formal dining room with a red brick wall and a beautiful wine seller to create a scene. The spacious living room has a gorgeous stone fireplace, a large balcony, and a private patio perfect for entertaining and family BBQs. Upstairs, the generously spacious master bedroom suite exudes elegance with an additional imported stone fireplace, vaulted ceilings, and glass sliding doors. The master shower is covered with beautiful Calacatta stone, a jacuzzi tub and a double sink folding vanity. The secondary bedroom, illuminated by natural light, ensures abundant comfort and convenience alongside a beautiful stone shower. Adding to practicality, a washer and dryer are included in the sale, guaranteeing seamless living in this delightful home. Immerse yourself in the vibrant community of Tarzana Atrium, where you can enjoy a plethora of amenities, including a pool, spa, and the convenience of two parking spots in the underground garage. Located just north of the 101 freeway, this home offers easy access to various dining options, shopping destinations, schools, medical offices, and public transportation. Come experience the harmony of indoor-outdoor living in this remarkable Tarzana Atrium!
PROPERTY INFORMATION
| MLS # | SR24177630 | Lot Size | 38,146 Sq. Ft. |
| HOA Fees | $450/Monthly | Property Type | Condominium |
| Price | $ 675,000
Price Per SqFt: $ 499 |
DOM | 279 Days |
| Address | 5821 Etiwanda Avenue | Type | Residential |
| City | Tarzana | Sq.Ft. | 1,352 Sq. Ft. |
| Postal Code | 91356 | Garage | 2 |
| County | Los Angeles | Year Built | 1982 |
| Bed / Bath | 2 / 2.5 | Parking | 4 |
| Built In | 1982 | Status | Closed |
| Sold Date | 2024-10-28 |
INTERIOR FEATURES
| Has Laundry | Yes |
| Laundry Information | Dryer Included, Gas Dryer Hookup, In Closet, Individual Room, Inside, Upper Level, Washer Hookup, Washer Included |
| Has Fireplace | Yes |
| Fireplace Information | Living Room, Primary Bedroom |
| Has Appliances | Yes |
| Kitchen Appliances | Dishwasher, Freezer, Disposal, Gas Oven, Gas Range, Gas Cooktop, Gas Water Heater, Microwave, Refrigerator, Water Heater |
| Kitchen Information | Kitchen Open to Family Room, Pots & Pan Drawers, Quartz Counters, Remodeled Kitchen, Stone Counters |
| Kitchen Area | Area, Breakfast Counter / Bar, Breakfast Nook, Dining Room, In Kitchen, Separated |
| Has Heating | Yes |
| Heating Information | Central |
| Room Information | All Bedrooms Up, Den, Family Room, Kitchen, Living Room, Primary Suite, Wine Cellar |
| Has Cooling | Yes |
| Cooling Information | Central Air |
| Flooring Information | Laminate, Stone, Tile |
| InteriorFeatures Information | Balcony, High Ceilings, Living Room Balcony, Living Room Deck Attached, Open Floorplan, Phone System, Quartz Counters, Recessed Lighting, Stone Counters, Storage |
| EntryLocation | 1 |
| Entry Level | 1 |
| Has Spa | Yes |
| SpaDescription | Association, Community |
| SecuritySafety | Carbon Monoxide Detector(s), Security Lights, Security System, Smoke Detector(s) |
| Bathroom Information | Bathtub, Low Flow Shower, Low Flow Toilet(s), Shower, Shower in Tub, Closet in bathroom, Double sinks in bath(s), Double Sinks in Primary Bath, Exhaust fan(s), Quartz Counters, Remodeled, Soaking Tub, Stone Counters, Upgraded |
| Main Level Bedrooms | 0 |
| Main Level Bathrooms | 1 |
EXTERIOR FEATURES
| ExteriorFeatures | Lighting |
| Roof | Shingle |
| Has Pool | No |
| Pool | Association, Community, In Ground |
| Has Patio | Yes |
| Patio | Concrete, Deck, Enclosed Glass Porch, Patio, Patio Open, Porch, Front Porch, Rear Porch, Screened Porch |
| Has Fence | Yes |
| Fencing | Wood |
| Has Sprinklers | Yes |
WALKSCORE
MAP
MORTGAGE CALCULATOR
- Principal & Interest:
- Property Tax: $720
- Home Insurance:$119
- HOA Fees:$450
- Mortgage Insurance:
PRICE HISTORY
| Date | Event | Price |
| 10/28/2024 | Sold | $660,000 |
| 10/17/2024 | Pending | $675,000 |
| 10/04/2024 | Relisted | $675,000 |
| 08/27/2024 | Listed | $675,000 |

Topfind Realty
REALTOR®
(844)-333-8033
Questions? Contact today.
Interested in buying or selling a home similar to 5821 Etiwanda Avenue?
Tarzana Similar Properties
Listing provided courtesy of Emil Hartoonian, The Agency. Based on information from California Regional Multiple Listing Service, Inc. as of #Date#. This information is for your personal, non-commercial use and may not be used for any purpose other than to identify prospective properties you may be interested in purchasing. Display of MLS data is usually deemed reliable but is NOT guaranteed accurate by the MLS. Buyers are responsible for verifying the accuracy of all information and should investigate the data themselves or retain appropriate professionals. Information from sources other than the Listing Agent may have been included in the MLS data. Unless otherwise specified in writing, Broker/Agent has not and will not verify any information obtained from other sources. The Broker/Agent providing the information contained herein may or may not have been the Listing and/or Selling Agent.


