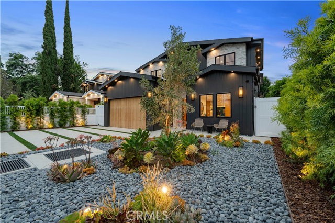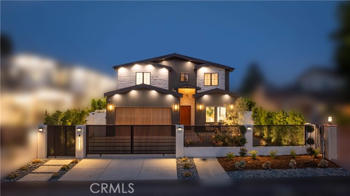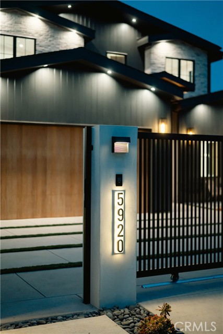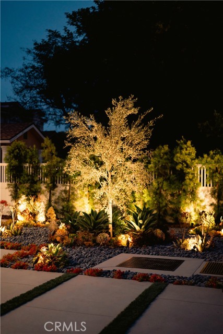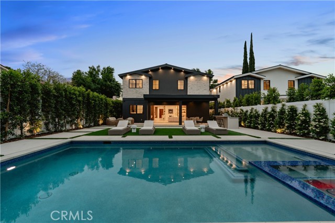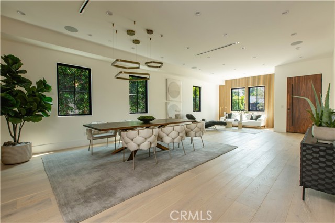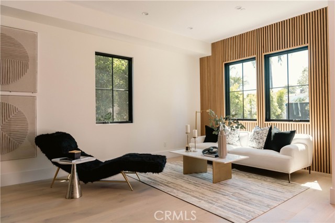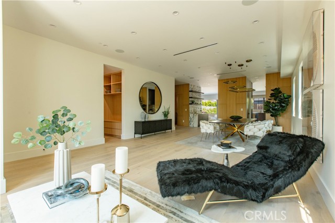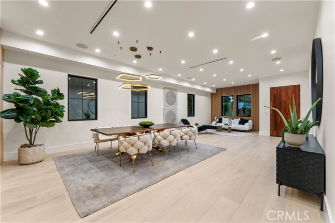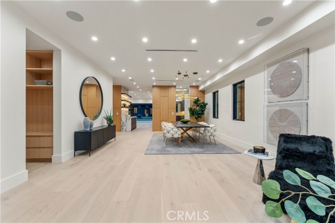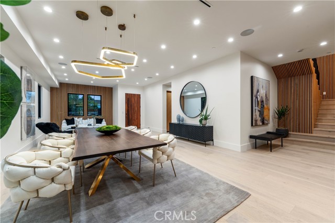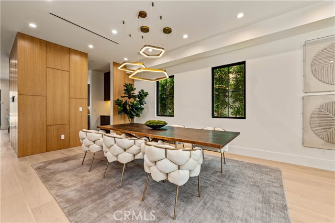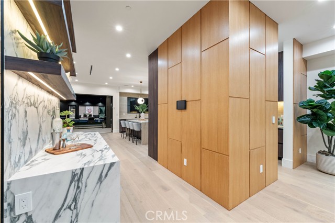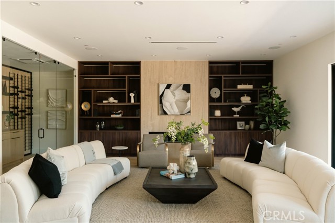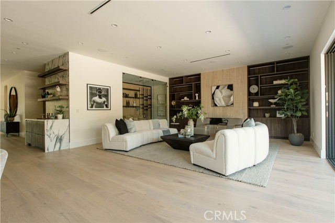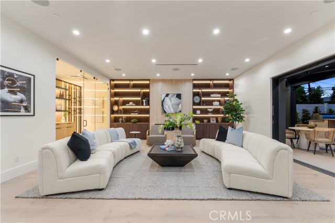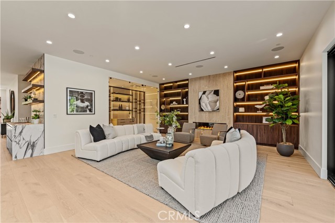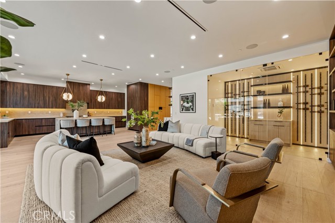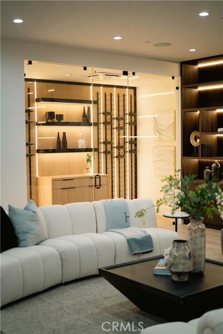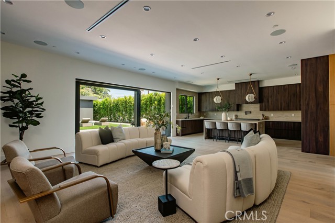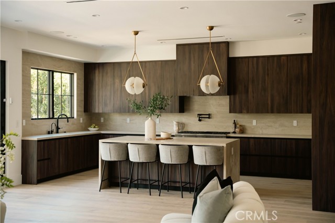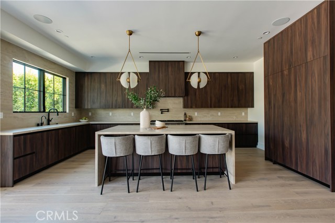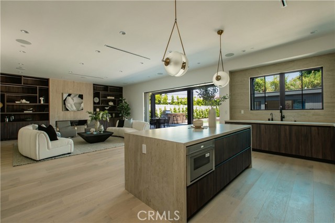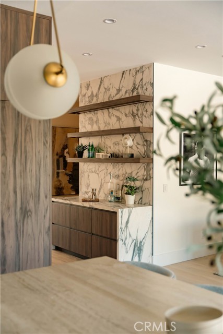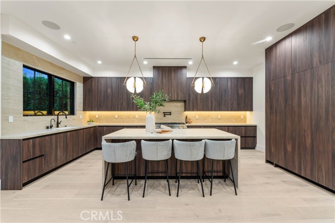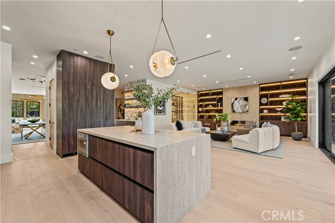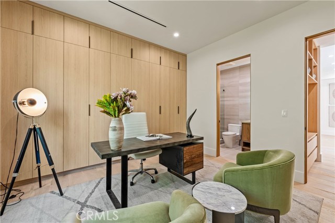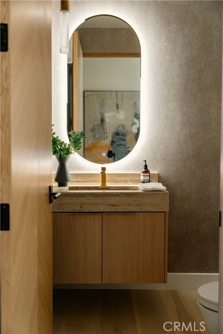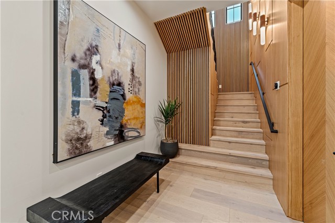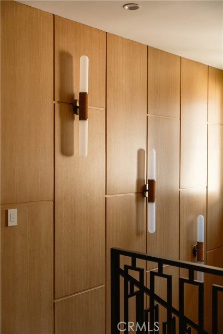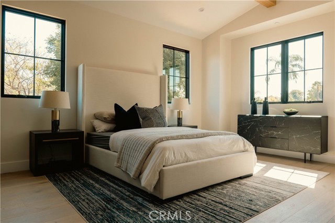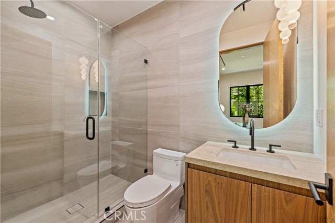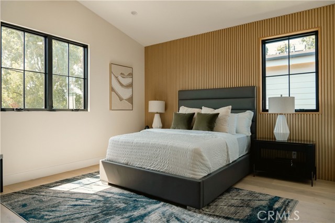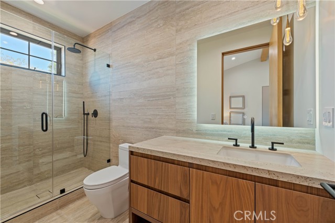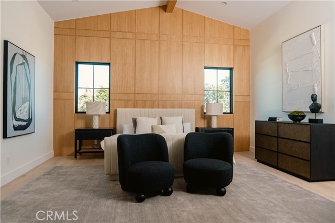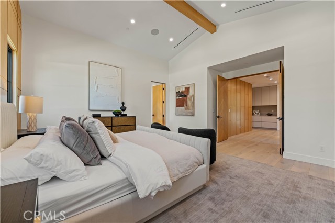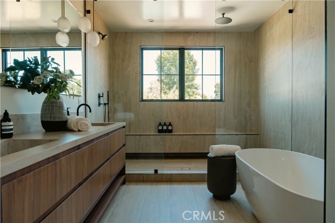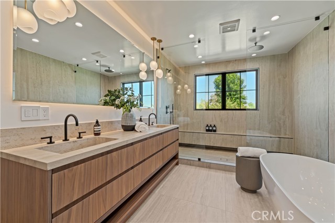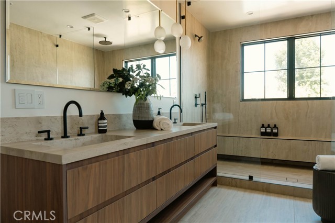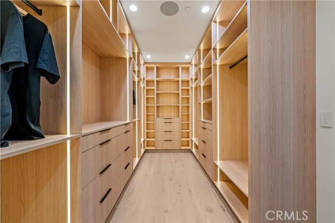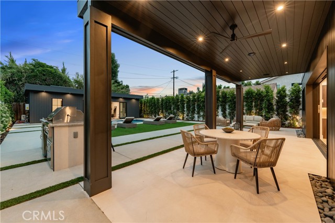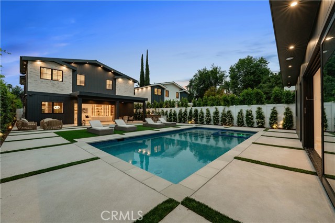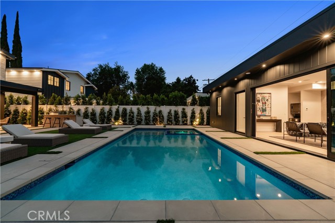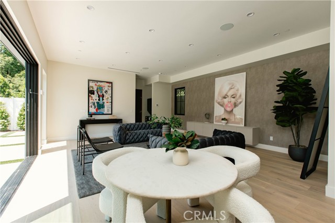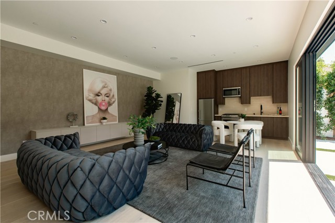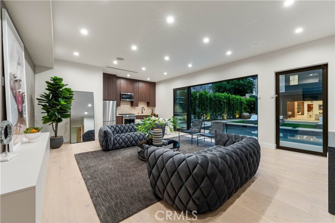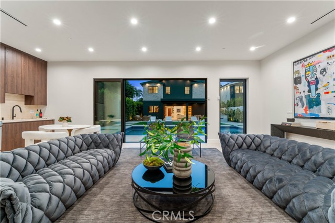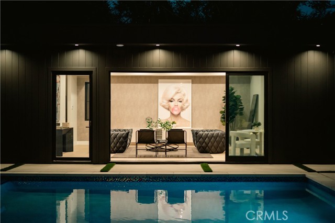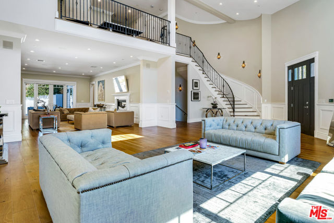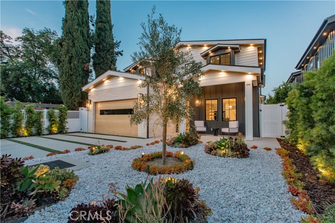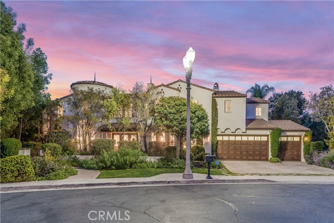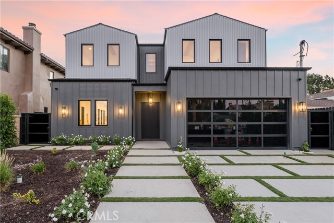5920 Topeka Drive
Tarzana, CA 91356
Sold
Private and gated in the heart of Tarzana, this incredible estate offers five spacious en-suite bedrooms and five-and-a-half bathrooms. This stunning new construction is adorned with white oak floors and chevron finishes throughout. The family room, with exquisite woodwork and a fireplace, provides a cozy yet elegant space for relaxation. Fleetwood pocket doors open to the backyard, seamlessly blending indoor and outdoor living. The chef’s kitchen showcases Italian walnut custom cabinets, sleek Porcelain Travertine countertops, and top-of-the-line Thermador appliances. Each room is en-suite, and the primary suite features a stunning walk-in closet and spa-like bathroom. Outside, the heated saltwater pool and outdoor BBQ area are ideal for entertaining guests and al fresco dining. Detached ADU provides exceptional guest or staff quarters, complete with one bedroom, one bathroom, and a cozy living room. This home is equipped with a temperature-controlled wine cellar, solar paneling, and state-of-the-art smart home technology, promoting energy efficiency and sustainability. Every detail in this home has been meticulously crafted, including lighting fixtures and custom closets with LED lighting. Situated in the prestigious neighborhood of Tarzana, this home offers privacy with lush landscaping and hedging. Experience everything Tarzana has to offer, located near fine dining, Topanga mall, Topanga Village, parks, schools, and coming soon Trader Joe's market. This home offers both convenience and elegance.
PROPERTY INFORMATION
| MLS # | SR24100718 | Lot Size | 9,000 Sq. Ft. |
| HOA Fees | $0/Monthly | Property Type | Single Family Residence |
| Price | $ 3,499,995
Price Per SqFt: $ 678 |
DOM | 500 Days |
| Address | 5920 Topeka Drive | Type | Residential |
| City | Tarzana | Sq.Ft. | 5,164 Sq. Ft. |
| Postal Code | 91356 | Garage | 2 |
| County | Los Angeles | Year Built | 2024 |
| Bed / Bath | 6 / 6.5 | Parking | 2 |
| Built In | 2024 | Status | Closed |
| Sold Date | 2024-09-18 |
INTERIOR FEATURES
| Has Laundry | Yes |
| Laundry Information | Inside, Upper Level |
| Has Fireplace | Yes |
| Fireplace Information | Living Room |
| Has Appliances | Yes |
| Kitchen Appliances | 6 Burner Stove, Barbecue, Dishwasher, ENERGY STAR Qualified Water Heater, Gas Oven, Gas Range, Microwave, Refrigerator, Tankless Water Heater |
| Kitchen Information | Kitchen Island, Kitchen Open to Family Room, Self-closing cabinet doors, Self-closing drawers, Stone Counters |
| Kitchen Area | Area, In Family Room, Dining Room, In Kitchen, Separated |
| Has Heating | Yes |
| Heating Information | Central, Fireplace(s), Solar |
| Room Information | Den, Entry, Family Room, Guest/Maid's Quarters, Kitchen, Laundry, Living Room, Main Floor Bedroom, Primary Bathroom, Primary Bedroom, Primary Suite, Office, Separate Family Room, Walk-In Closet, Wine Cellar |
| Has Cooling | Yes |
| Cooling Information | Central Air |
| Flooring Information | Stone, Tile, Wood |
| InteriorFeatures Information | Beamed Ceilings, Built-in Features, Ceiling Fan(s), Home Automation System, Open Floorplan, Recessed Lighting, Stone Counters, Unfurnished, Wired for Data, Wired for Sound |
| DoorFeatures | Sliding Doors |
| EntryLocation | 0 |
| Entry Level | 0 |
| Has Spa | Yes |
| SpaDescription | Private, In Ground |
| SecuritySafety | Automatic Gate, Carbon Monoxide Detector(s), Closed Circuit Camera(s), Security System, Smoke Detector(s), Wired for Alarm System |
| Bathroom Information | Bathtub, Low Flow Toilet(s), Shower, Double Sinks in Primary Bath, Dual shower heads (or Multiple), Main Floor Full Bath, Separate tub and shower, Soaking Tub, Stone Counters, Walk-in shower |
| Main Level Bedrooms | 2 |
| Main Level Bathrooms | 3 |
EXTERIOR FEATURES
| ExteriorFeatures | Barbecue Private |
| Roof | Composition, Shingle |
| Has Pool | Yes |
| Pool | Private, Heated, In Ground, Salt Water |
| Has Patio | Yes |
| Patio | Concrete, Covered, Patio, Patio Open, Porch, Front Porch, Rear Porch |
WALKSCORE
MAP
MORTGAGE CALCULATOR
- Principal & Interest:
- Property Tax: $3,733
- Home Insurance:$119
- HOA Fees:$0
- Mortgage Insurance:
PRICE HISTORY
| Date | Event | Price |
| 05/20/2024 | Listed | $3,599,995 |

Topfind Realty
REALTOR®
(844)-333-8033
Questions? Contact today.
Interested in buying or selling a home similar to 5920 Topeka Drive?
Tarzana Similar Properties
Listing provided courtesy of George Ouzounian, The Agency. Based on information from California Regional Multiple Listing Service, Inc. as of #Date#. This information is for your personal, non-commercial use and may not be used for any purpose other than to identify prospective properties you may be interested in purchasing. Display of MLS data is usually deemed reliable but is NOT guaranteed accurate by the MLS. Buyers are responsible for verifying the accuracy of all information and should investigate the data themselves or retain appropriate professionals. Information from sources other than the Listing Agent may have been included in the MLS data. Unless otherwise specified in writing, Broker/Agent has not and will not verify any information obtained from other sources. The Broker/Agent providing the information contained herein may or may not have been the Listing and/or Selling Agent.
