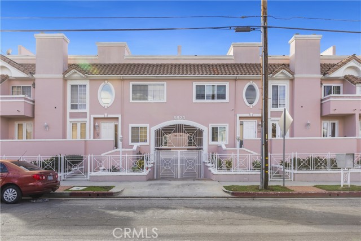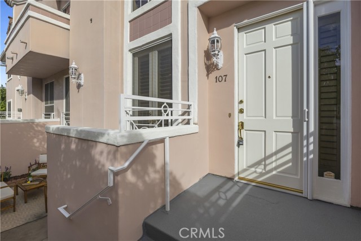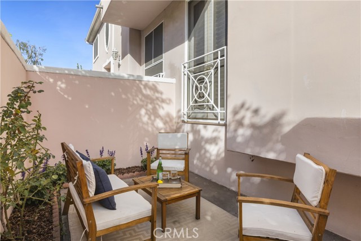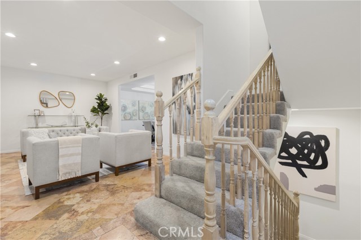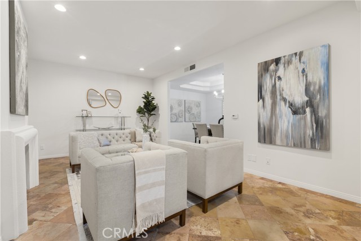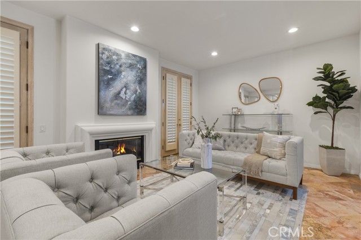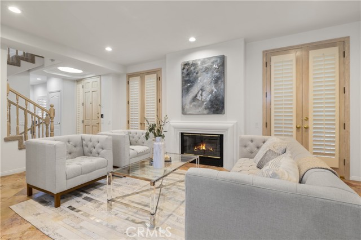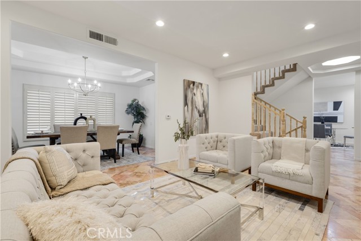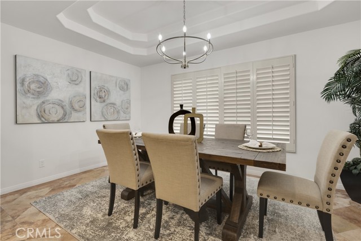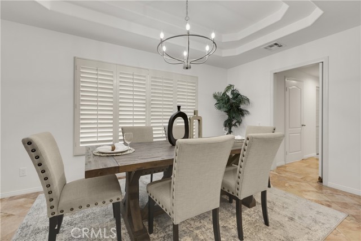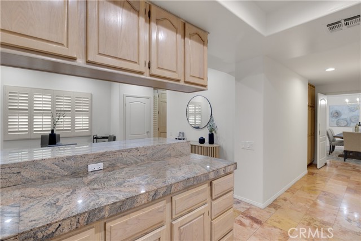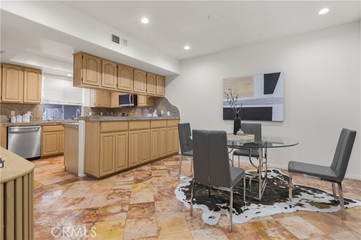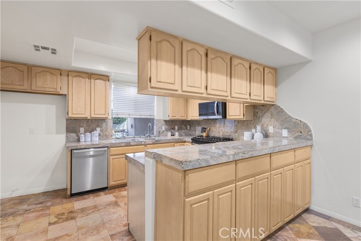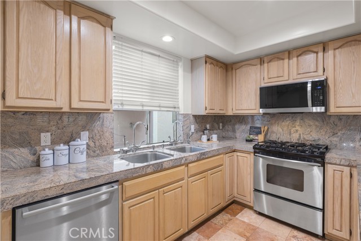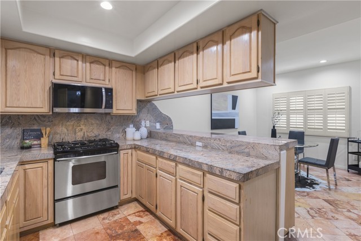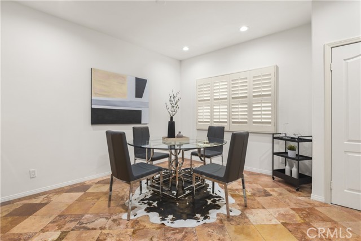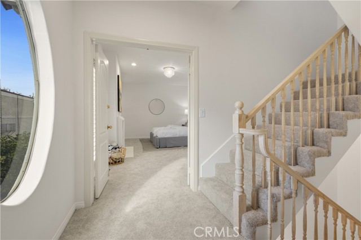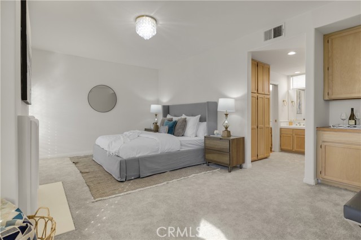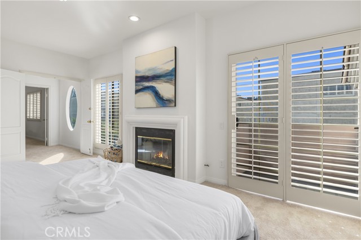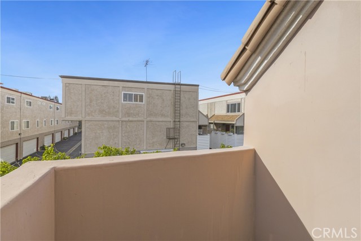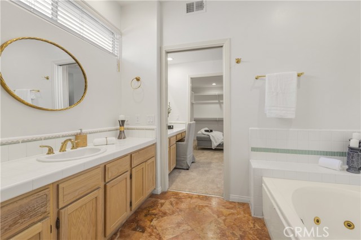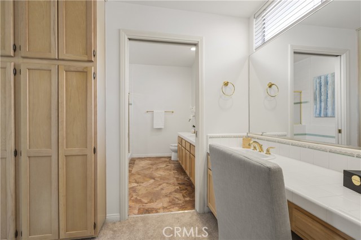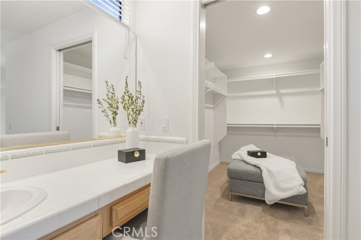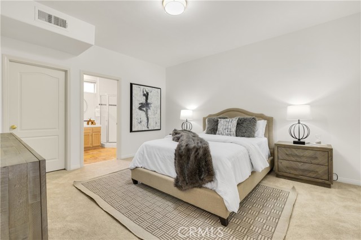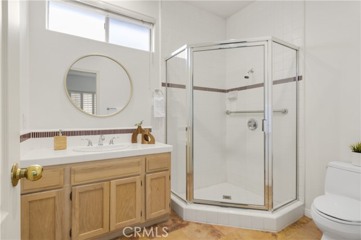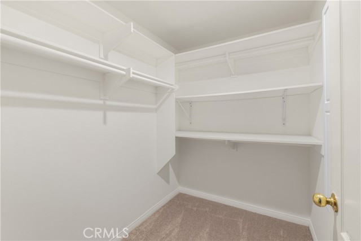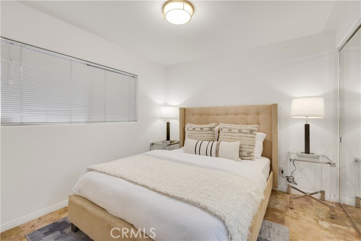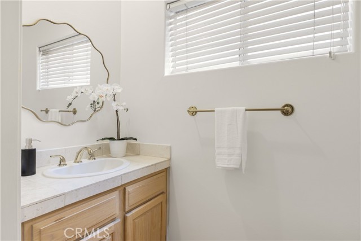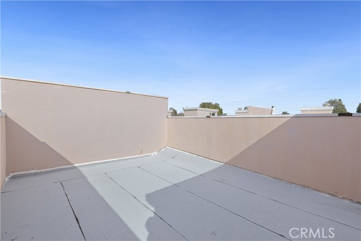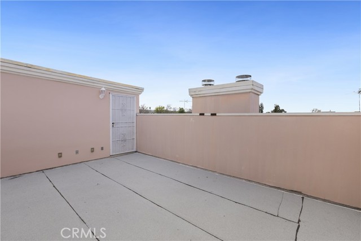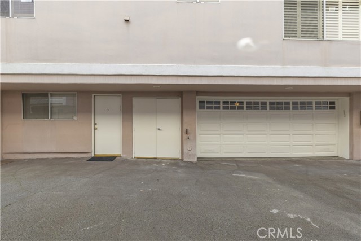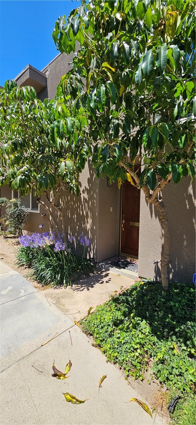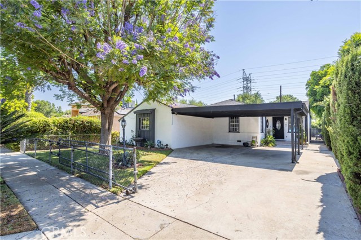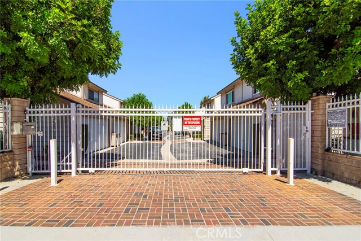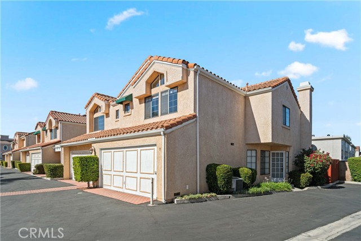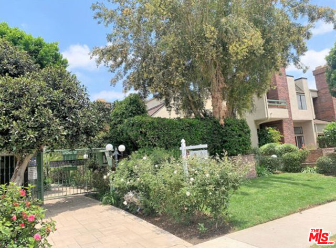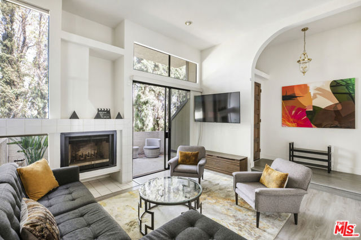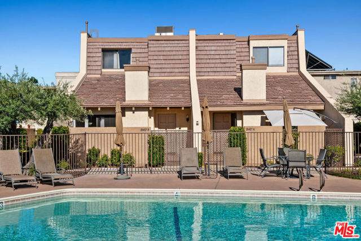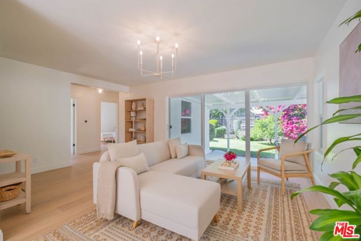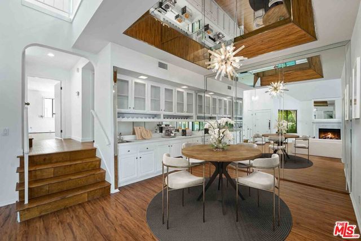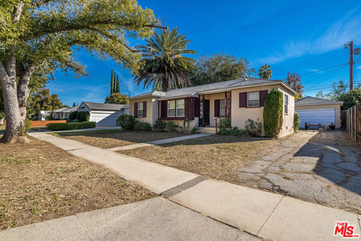5923 Etiwanda Avenue #107
Tarzana, CA 91356
Sold
5923 Etiwanda Avenue #107
Tarzana, CA 91356
Sold
Spacious townhome in Tarzana. Privately located in the rear of this eight unit complex, this 3-bedroom, 3.5-bathroom home offers over 2,100 square feet of living space. Light and bright living room with gas fireplace overlooks spacious patio area. Adjacent to living room is a formal dining room with plantation shutters, tray ceiling with elegant chandelier that leads to kitchen and hallway with updated powder room, stackable laundry closet and additional storage closets. Sun filled kitchen with granite counter tops, two separate stainless-steel sinks, new dishwasher and microwave stainless-steel appliances, water filtration system, and breakfast bar overlooking breakfast nook or den. Upper-level features ensuite bedrooms with new carpets and access to rooftop deck. Sumptuous master suite with gas fireplace, balcony, plantation shutters, dry bar, large walk-in closet and master bathroom with spa tub, shower stall, and vanity area. Second ensuite bedroom also features walk-in closet and full bathroom. Upper level provides access to rooftop deck, providing a private retreat. Lower-level features third bedroom with its own private entrance, full bathroom and direct access to attached two car garage. Conveniently located close to the freeway, shops/restaurants, hospitals, and much more. Truly a great opportunity to own a spacious townhome in the heart of Tarzana.
PROPERTY INFORMATION
| MLS # | SR24027970 | Lot Size | 16,170 Sq. Ft. |
| HOA Fees | $425/Monthly | Property Type | Townhouse |
| Price | $ 789,000
Price Per SqFt: $ 371 |
DOM | 590 Days |
| Address | 5923 Etiwanda Avenue #107 | Type | Residential |
| City | Tarzana | Sq.Ft. | 2,125 Sq. Ft. |
| Postal Code | 91356 | Garage | 2 |
| County | Los Angeles | Year Built | 1990 |
| Bed / Bath | 3 / 2.5 | Parking | 2 |
| Built In | 1990 | Status | Closed |
| Sold Date | 2024-03-28 |
INTERIOR FEATURES
| Has Laundry | Yes |
| Laundry Information | In Closet |
| Has Fireplace | Yes |
| Fireplace Information | Library, Primary Bedroom, Gas |
| Has Appliances | Yes |
| Kitchen Appliances | Dishwasher, Gas Oven |
| Kitchen Information | Granite Counters, Remodeled Kitchen |
| Kitchen Area | Breakfast Counter / Bar, Breakfast Nook |
| Has Heating | Yes |
| Heating Information | Central |
| Room Information | Kitchen, Living Room, Primary Suite, Walk-In Closet |
| Has Cooling | Yes |
| Cooling Information | Central Air |
| Flooring Information | Carpet |
| InteriorFeatures Information | Balcony, Granite Counters |
| EntryLocation | 1 |
| Entry Level | 1 |
| Has Spa | No |
| SpaDescription | None |
| WindowFeatures | Plantation Shutters |
| Main Level Bedrooms | 2 |
| Main Level Bathrooms | 2 |
EXTERIOR FEATURES
| Has Pool | No |
| Pool | None |
| Has Patio | Yes |
| Patio | Deck, Roof Top |
WALKSCORE
MAP
MORTGAGE CALCULATOR
- Principal & Interest:
- Property Tax: $842
- Home Insurance:$119
- HOA Fees:$425
- Mortgage Insurance:
PRICE HISTORY
| Date | Event | Price |
| 03/28/2024 | Sold | $855,000 |
| 02/21/2024 | Pending | $789,000 |
| 02/09/2024 | Listed | $789,000 |

Topfind Realty
REALTOR®
(844)-333-8033
Questions? Contact today.
Interested in buying or selling a home similar to 5923 Etiwanda Avenue #107?
Tarzana Similar Properties
Listing provided courtesy of Joe Breckner, Coldwell Banker Realty. Based on information from California Regional Multiple Listing Service, Inc. as of #Date#. This information is for your personal, non-commercial use and may not be used for any purpose other than to identify prospective properties you may be interested in purchasing. Display of MLS data is usually deemed reliable but is NOT guaranteed accurate by the MLS. Buyers are responsible for verifying the accuracy of all information and should investigate the data themselves or retain appropriate professionals. Information from sources other than the Listing Agent may have been included in the MLS data. Unless otherwise specified in writing, Broker/Agent has not and will not verify any information obtained from other sources. The Broker/Agent providing the information contained herein may or may not have been the Listing and/or Selling Agent.
