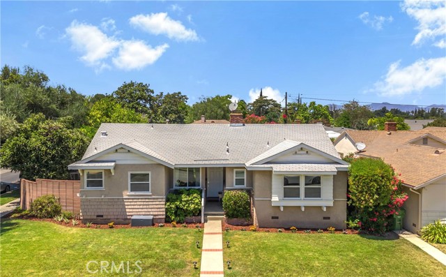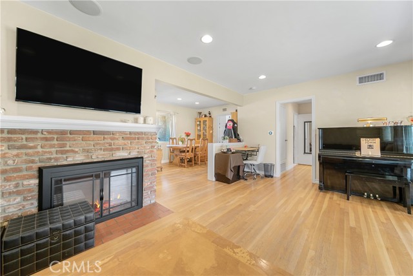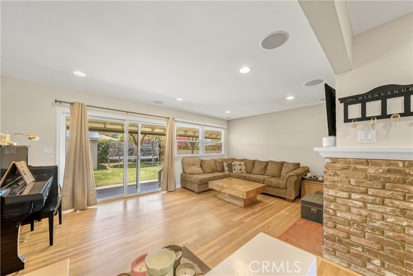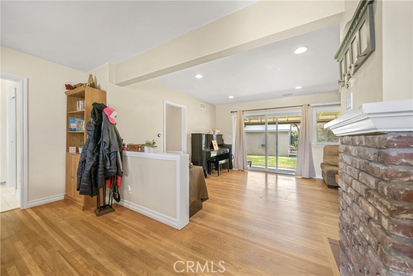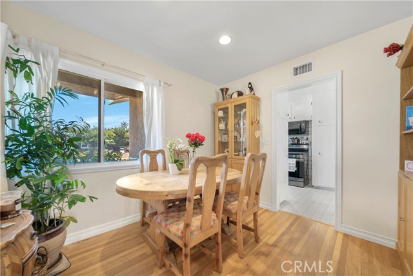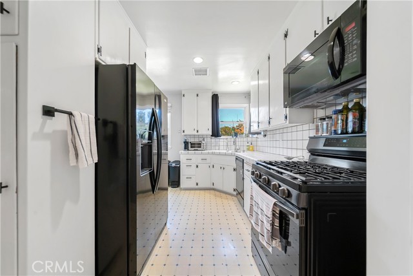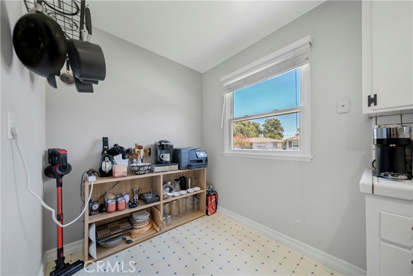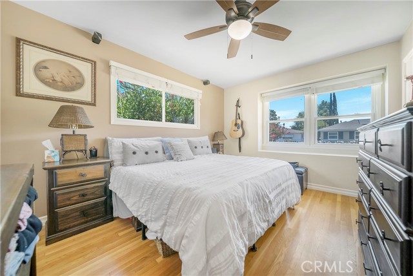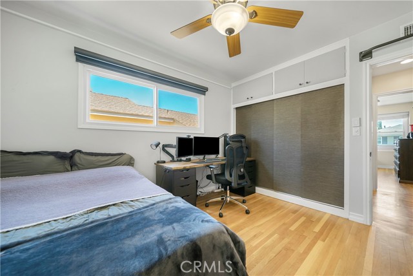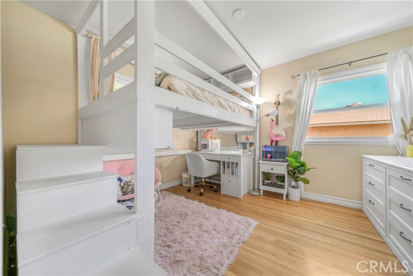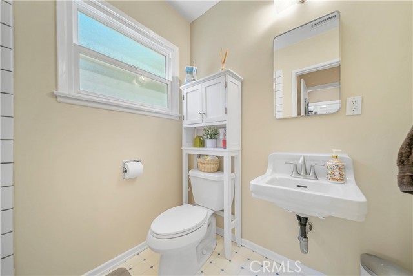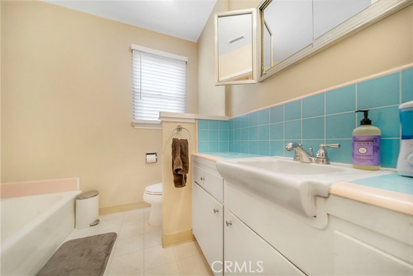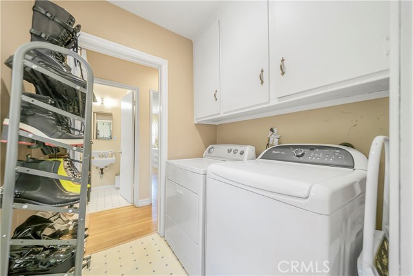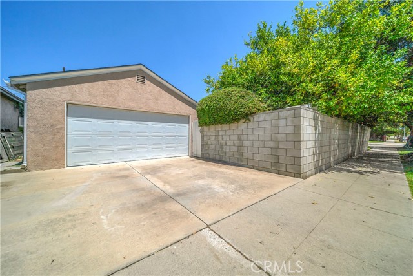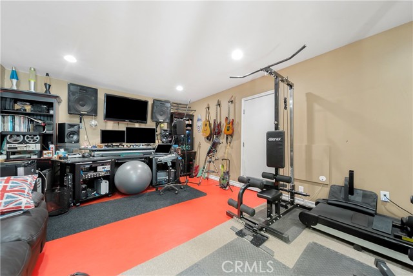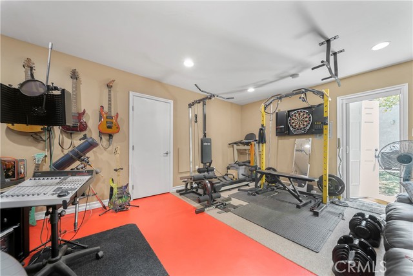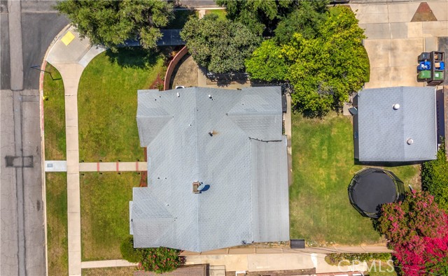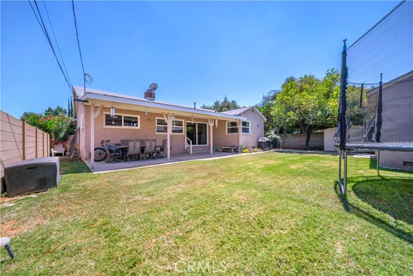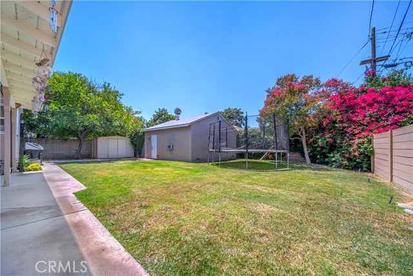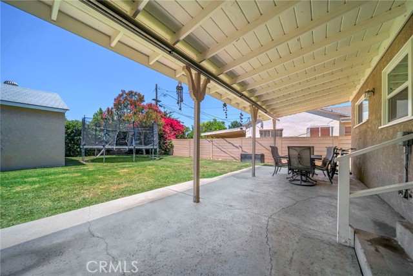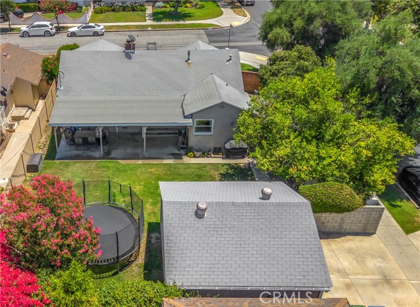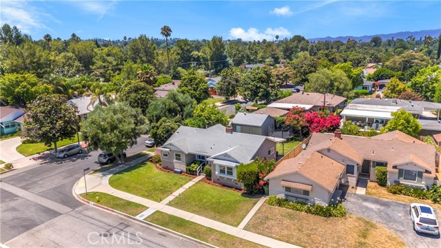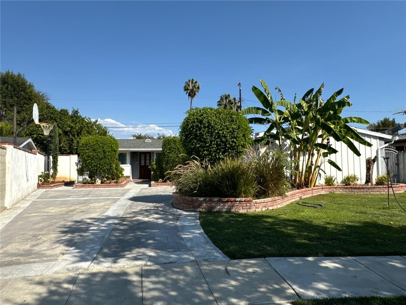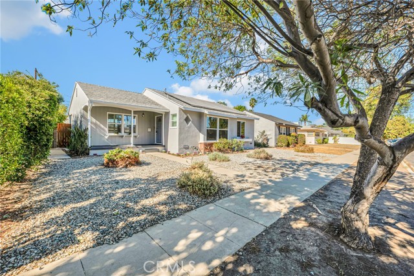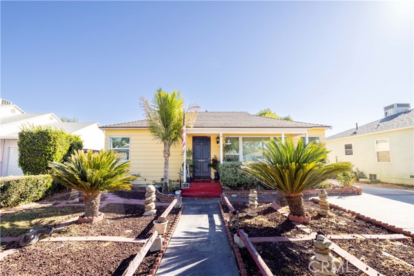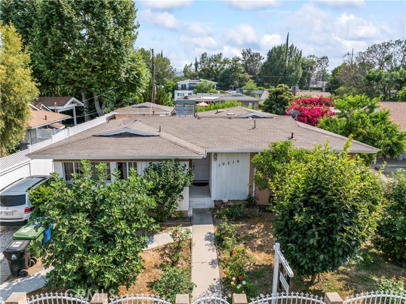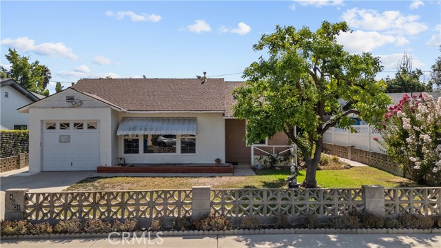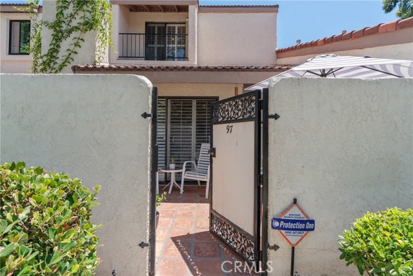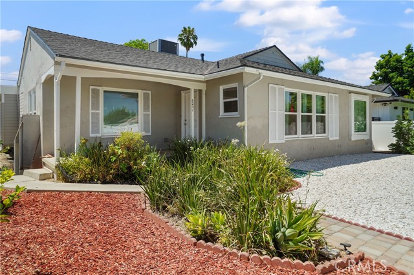6203 Calvin Avenue
Tarzana, CA 91335
Sold
Welcome to 6203 Calvin Ave in the highly sought-after neighborhood of Tarzana, California, perfect for first-time buyers or those seeking a single-story home. This charming three-bedroom, two-bathroom residence spans 1,443 square feet on a generous 7,108 square foot corner lot, complete with a detached two-car garage. Upon entering, you'll immediately appreciate the airy and open feel floor plan, accentuated by wood floors, a cozy fireplace, recessed lighting, and ceiling speakers enhancing the living and dining areas. A sliding door opens to the expansive rear yard, ideal for entertaining and relaxation. The spacious kitchen is a chef's delight, offering ample room for culinary creations and abundant storage for all your cookware. Each of the three bedrooms provides generous space and additional storage options, ensuring comfort for the entire household. Additional features include central air conditioning and heating for year-round comfort, two full bathrooms, a large rear grassy yard with fruit trees and a dog run, and a detached garage currently configured as a versatile space for a recording studio, gym, or storage which could be a great option to be converted to an ADU! A storage shed offers even more convenience. Conveniently situated close to excellent shopping, fabulous dining, wonderful parks, and schools, with easy access to the 101 Freeway and Ventura Blvd, this property presents an unparalleled opportunity. Don't miss out on making this fabulous home yours—schedule your viewing today!
PROPERTY INFORMATION
| MLS # | SR24151959 | Lot Size | 7,108 Sq. Ft. |
| HOA Fees | $0/Monthly | Property Type | Single Family Residence |
| Price | $ 899,000
Price Per SqFt: $ 623 |
DOM | 424 Days |
| Address | 6203 Calvin Avenue | Type | Residential |
| City | Tarzana | Sq.Ft. | 1,443 Sq. Ft. |
| Postal Code | 91335 | Garage | 2 |
| County | Los Angeles | Year Built | 1955 |
| Bed / Bath | 3 / 2 | Parking | 2 |
| Built In | 1955 | Status | Closed |
| Sold Date | 2024-09-06 |
INTERIOR FEATURES
| Has Laundry | Yes |
| Laundry Information | Inside |
| Has Fireplace | Yes |
| Fireplace Information | Living Room |
| Kitchen Information | Tile Counters |
| Kitchen Area | Dining Room, In Kitchen |
| Has Heating | Yes |
| Heating Information | Central |
| Room Information | Family Room |
| Has Cooling | Yes |
| Cooling Information | Central Air |
| Flooring Information | Tile, Wood |
| InteriorFeatures Information | Open Floorplan |
| EntryLocation | Main |
| Entry Level | 1 |
| Has Spa | No |
| SpaDescription | None |
| Bathroom Information | Shower, Tile Counters |
| Main Level Bedrooms | 3 |
| Main Level Bathrooms | 2 |
EXTERIOR FEATURES
| Roof | Shingle |
| Has Pool | No |
| Pool | None |
| Has Patio | Yes |
| Patio | Concrete, Covered |
| Has Fence | Yes |
| Fencing | Block, Chain Link |
| Has Sprinklers | Yes |
WALKSCORE
MAP
MORTGAGE CALCULATOR
- Principal & Interest:
- Property Tax: $959
- Home Insurance:$119
- HOA Fees:$0
- Mortgage Insurance:
PRICE HISTORY
| Date | Event | Price |
| 08/08/2024 | Active Under Contract | $899,000 |
| 07/25/2024 | Listed | $899,000 |

Topfind Realty
REALTOR®
(844)-333-8033
Questions? Contact today.
Interested in buying or selling a home similar to 6203 Calvin Avenue?
Tarzana Similar Properties
Listing provided courtesy of Lonnie Mintz, Rodeo Realty. Based on information from California Regional Multiple Listing Service, Inc. as of #Date#. This information is for your personal, non-commercial use and may not be used for any purpose other than to identify prospective properties you may be interested in purchasing. Display of MLS data is usually deemed reliable but is NOT guaranteed accurate by the MLS. Buyers are responsible for verifying the accuracy of all information and should investigate the data themselves or retain appropriate professionals. Information from sources other than the Listing Agent may have been included in the MLS data. Unless otherwise specified in writing, Broker/Agent has not and will not verify any information obtained from other sources. The Broker/Agent providing the information contained herein may or may not have been the Listing and/or Selling Agent.
