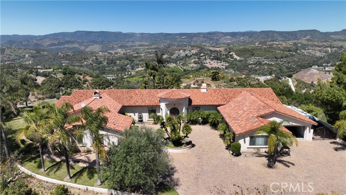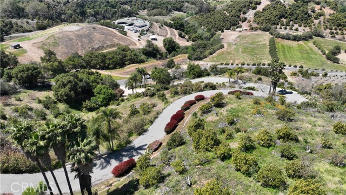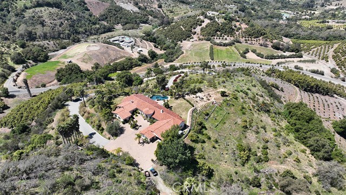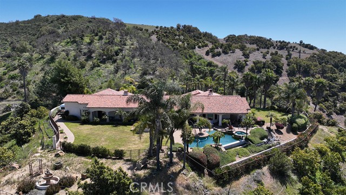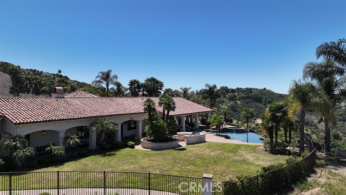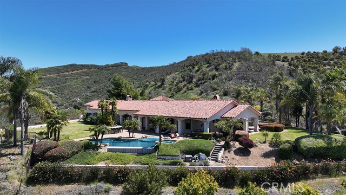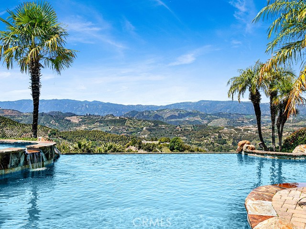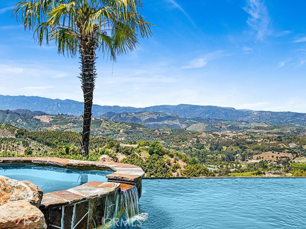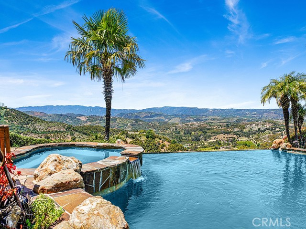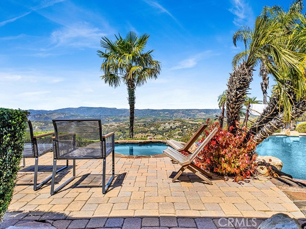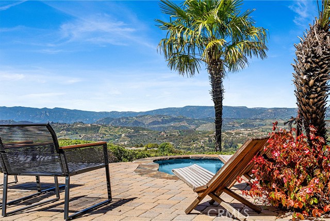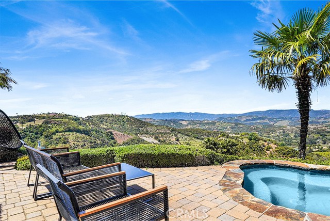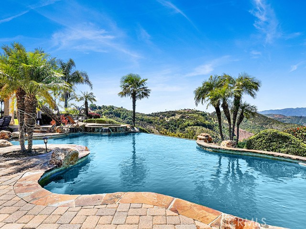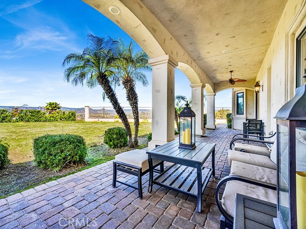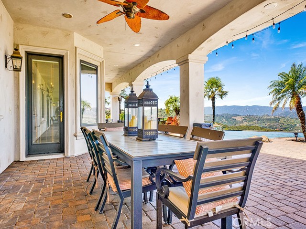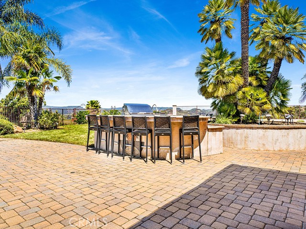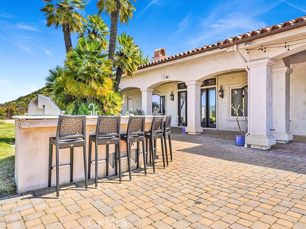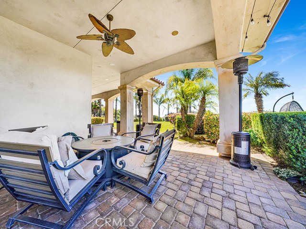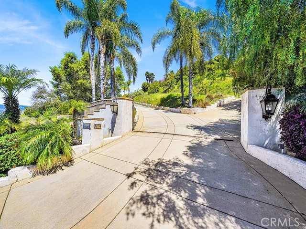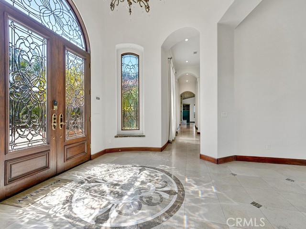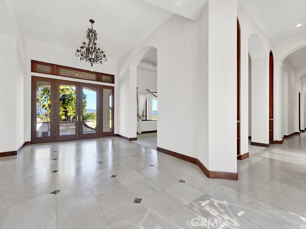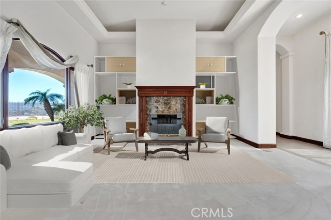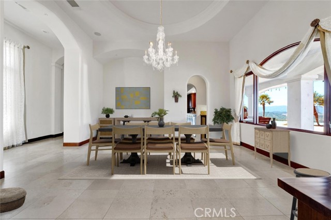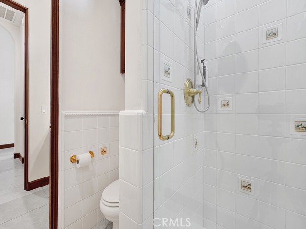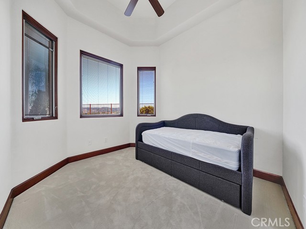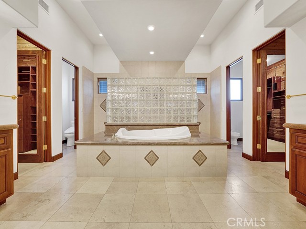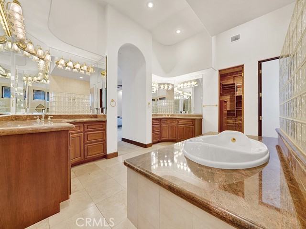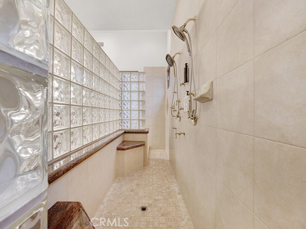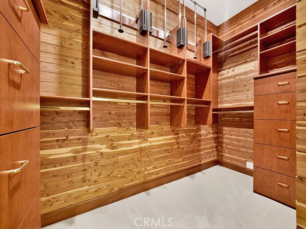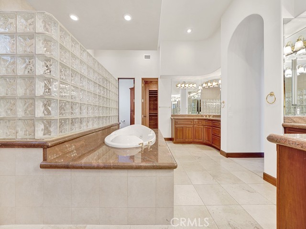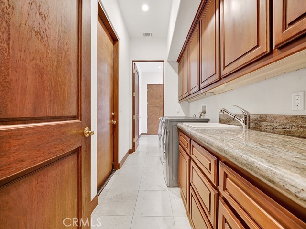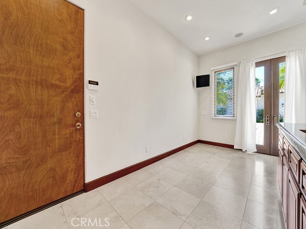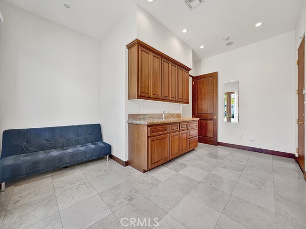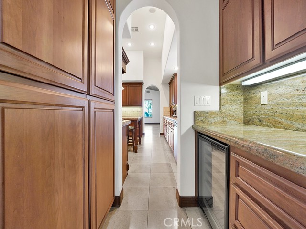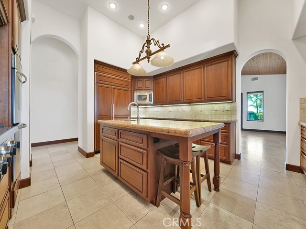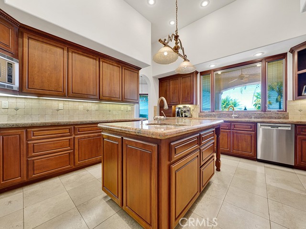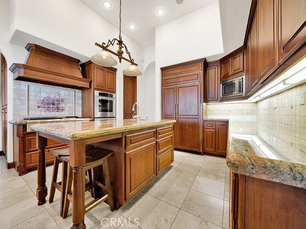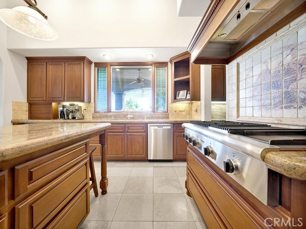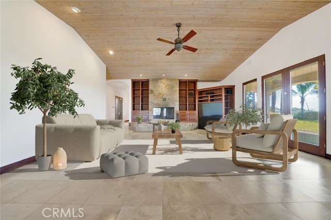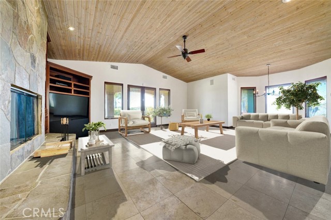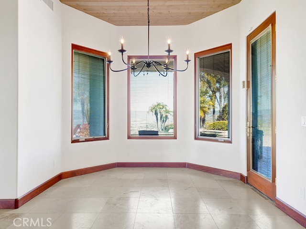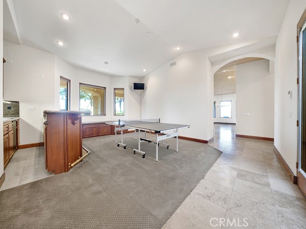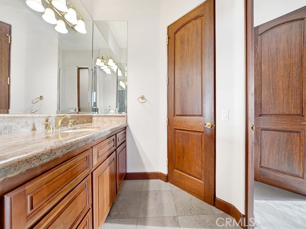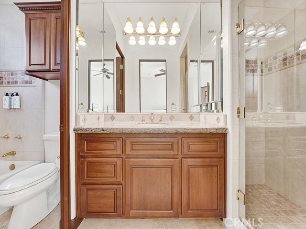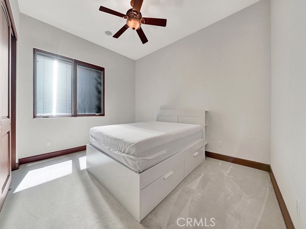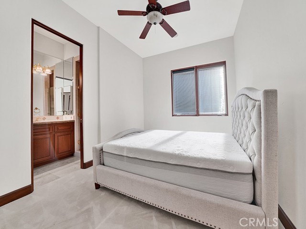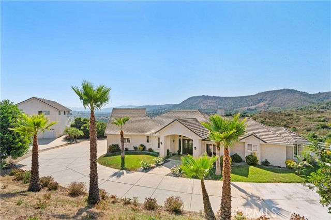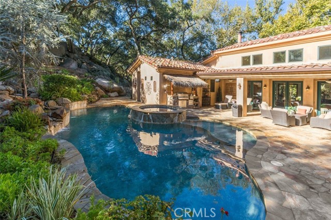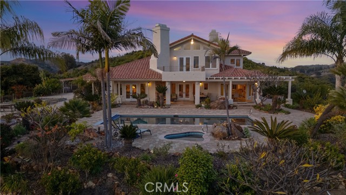25900 Carancho Road
Temecula, CA 92590
THE EXQUISITE ABODE. A winding driveway guides you to this stunning estate, meticulously crafted and designed to the highest standards. Nestled on over 19 acres, it offers breathtaking views. This 4800 sq.ft residence features 3 spacious bedrooms plus an art/hobby room that could serve as a 4th bedroom. The office/library is unparalleled, boasting built-ins and custom cabinetry. The chef's kitchen is a delight, equipped with a large granite island, prep sink, custom cabinetry, and a sizable pantry. The elegant family room showcases vaulted ceilings and a custom stone fireplace, with French doors leading to the picturesque grounds. Quality abounds with 8 ft. solid mahogany doors, coffered ceilings, leaded glass entry doors, Pella windows, surround sound indoors and out, security cameras, and 2 by 6 construction. An impressive game room with a massive entertainment bar complements the functional floor plan, ideal for both entertainment and family living. The luxurious master suite boasts an elegant bath with a large shower and a delightful soaking tub, along with two spacious closets. The interior is adorned with beautiful travertine flooring and enjoys abundant natural light. Enveloped by 19.77 acres of stunning grounds, including lush lawns and custom pavers in the front and back. An infinity edge pool beckons, accompanied by a fantastic barbecue area with granite counters and expansive covered patios. Revel in the spectacular views and soothing water features, all within the exclusive enclave of Deluz. The property also boasts numerous avocado trees, fruit trees, and guava trees. An absolute must-see!
PROPERTY INFORMATION
| MLS # | AR24163879 | Lot Size | 861,181 Sq. Ft. |
| HOA Fees | $24/Monthly | Property Type | Single Family Residence |
| Price | $ 2,598,888
Price Per SqFt: $ 541 |
DOM | 265 Days |
| Address | 25900 Carancho Road | Type | Residential |
| City | Temecula | Sq.Ft. | 4,800 Sq. Ft. |
| Postal Code | 92590 | Garage | 3 |
| County | Riverside | Year Built | 2004 |
| Bed / Bath | 3 / 4.5 | Parking | 9 |
| Built In | 2004 | Status | Active |
INTERIOR FEATURES
| Has Laundry | Yes |
| Laundry Information | Common Area, Individual Room |
| Has Fireplace | Yes |
| Fireplace Information | Family Room, Living Room, Wood Burning, Masonry, Raised Hearth |
| Has Appliances | Yes |
| Kitchen Appliances | 6 Burner Stove, Barbecue, Built-In Range, Convection Oven, Dishwasher, Double Oven, Electric Oven, Freezer, Disposal, Microwave, Propane Range, Range Hood, Recirculated Exhaust Fan, Refrigerator, Self Cleaning Oven |
| Kitchen Information | Butler's Pantry, Granite Counters, Kitchen Island, Pots & Pan Drawers, Self-closing drawers, Utility sink, Walk-In Pantry |
| Kitchen Area | Area, Breakfast Counter / Bar, Breakfast Nook, Dining Ell, Dining Room |
| Has Heating | Yes |
| Heating Information | Central, Fireplace(s), Forced Air, Propane, Wood |
| Room Information | All Bedrooms Down, Art Studio, Den, Dressing Area, Entry, Family Room, Formal Entry, Game Room, Great Room, Kitchen, Laundry, Library, Living Room, Main Floor Bedroom, Primary Bathroom, Primary Bedroom, Primary Suite, Office, Recreation, Utility Room, Walk-In Closet, Walk-In Pantry |
| Has Cooling | Yes |
| Cooling Information | Central Air, Dual, High Efficiency, Zoned |
| Flooring Information | Carpet, Stone, Wood |
| InteriorFeatures Information | Built-in Features, Cathedral Ceiling(s), Ceiling Fan(s), Coffered Ceiling(s), Granite Counters, High Ceilings, Home Automation System, Open Floorplan, Pantry, Recessed Lighting, Stone Counters, Storage, Tray Ceiling(s), Vacuum Central, Wet Bar, Wired for Data, Wired for Sound |
| DoorFeatures | Double Door Entry, French Doors |
| EntryLocation | Main Entrance |
| Entry Level | 1 |
| Has Spa | Yes |
| SpaDescription | Gunite, In Ground |
| WindowFeatures | Custom Covering, Double Pane Windows |
| SecuritySafety | Automatic Gate, Security Lights, Security System, Wired for Alarm System |
| Bathroom Information | Bathtub, Bidet, Shower, Shower in Tub, Closet in bathroom, Double sinks in bath(s), Double Sinks in Primary Bath, Dual shower heads (or Multiple), Granite Counters, Jetted Tub, Linen Closet/Storage, Privacy toilet door, Separate tub and shower, Soaking Tub, Stone Counters, Upgraded, Vanity area, Walk-in shower |
| Main Level Bedrooms | 3 |
| Main Level Bathrooms | 4 |
EXTERIOR FEATURES
| ExteriorFeatures | Barbecue Private, Lighting, Rain Gutters |
| Roof | Concrete |
| Has Pool | Yes |
| Pool | Private, Gunite, Heated with Propane, In Ground, Infinity, Pebble, Salt Water |
| Has Patio | Yes |
| Patio | Covered, Enclosed, Patio, Patio Open, Front Porch, Stone |
| Has Fence | Yes |
| Fencing | Cross Fenced, Electric, Excellent Condition, Masonry, Privacy, Security, Wire, Wrought Iron |
| Has Sprinklers | Yes |
WALKSCORE
MAP
MORTGAGE CALCULATOR
- Principal & Interest:
- Property Tax: $2,772
- Home Insurance:$119
- HOA Fees:$0
- Mortgage Insurance:
PRICE HISTORY
| Date | Event | Price |
| 08/12/2024 | Relisted | $2,598,888 |
| 08/10/2024 | Listed | $2,598,888 |

Topfind Realty
REALTOR®
(844)-333-8033
Questions? Contact today.
Use a Topfind agent and receive a cash rebate of up to $25,989
Temecula Similar Properties
Listing provided courtesy of Byron Ng, Moon Realty. Based on information from California Regional Multiple Listing Service, Inc. as of #Date#. This information is for your personal, non-commercial use and may not be used for any purpose other than to identify prospective properties you may be interested in purchasing. Display of MLS data is usually deemed reliable but is NOT guaranteed accurate by the MLS. Buyers are responsible for verifying the accuracy of all information and should investigate the data themselves or retain appropriate professionals. Information from sources other than the Listing Agent may have been included in the MLS data. Unless otherwise specified in writing, Broker/Agent has not and will not verify any information obtained from other sources. The Broker/Agent providing the information contained herein may or may not have been the Listing and/or Selling Agent.
