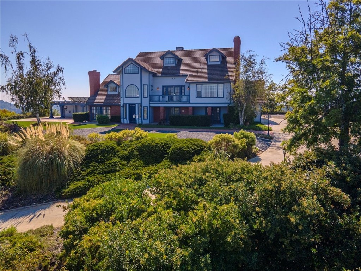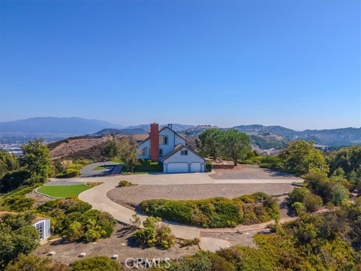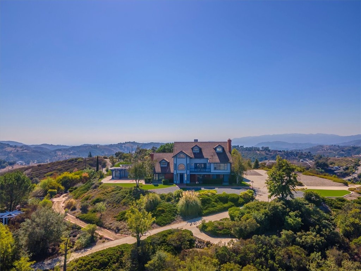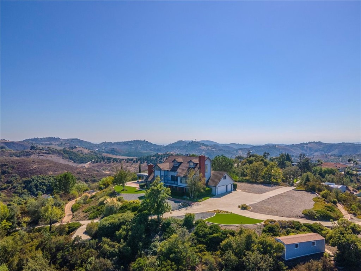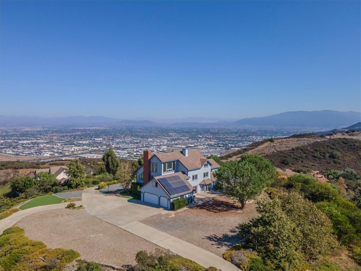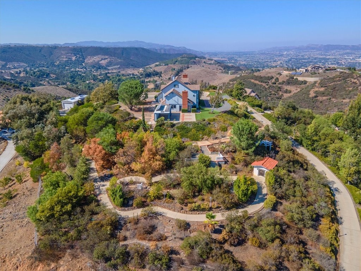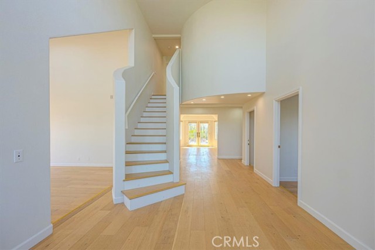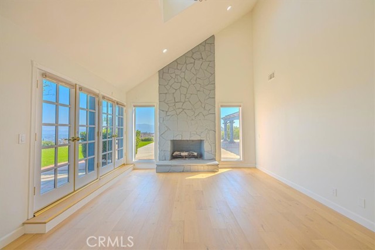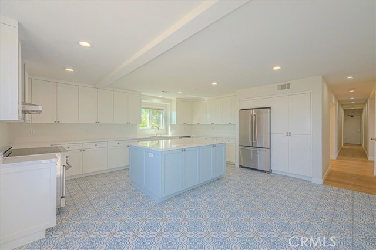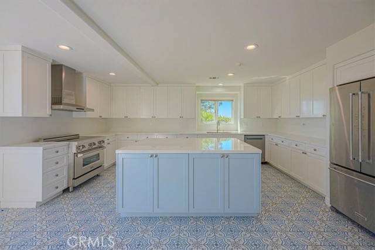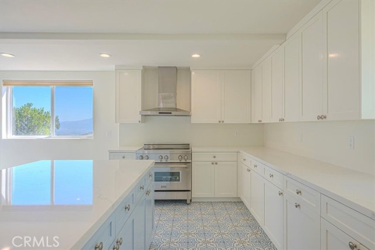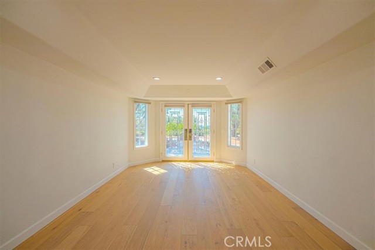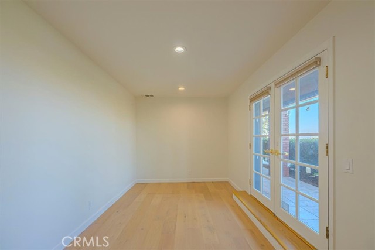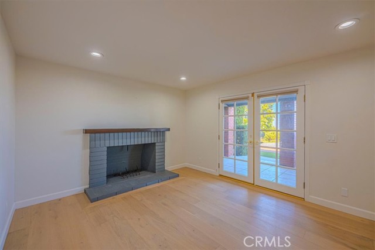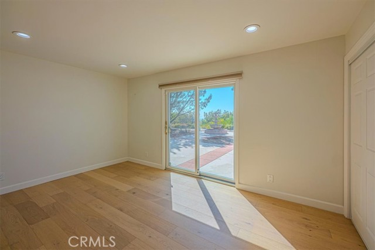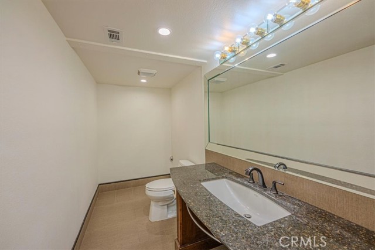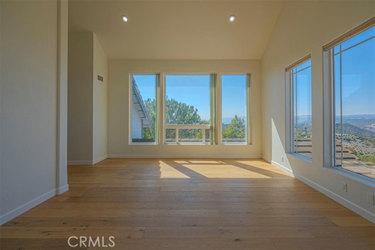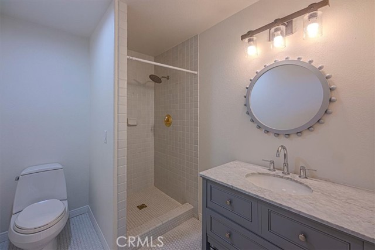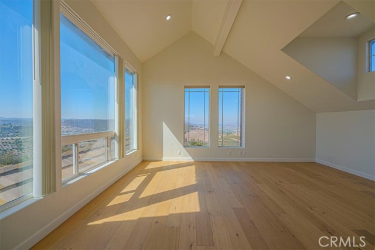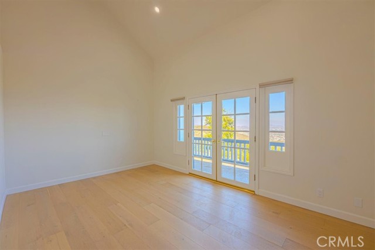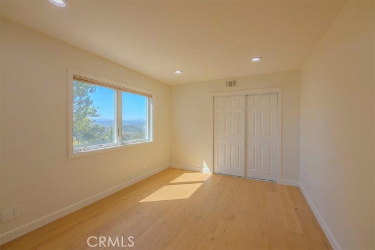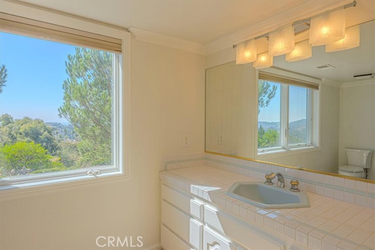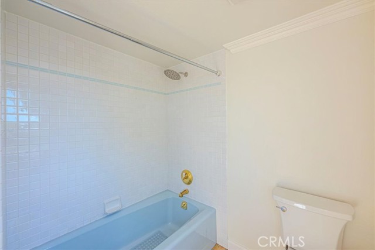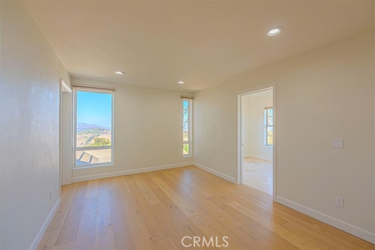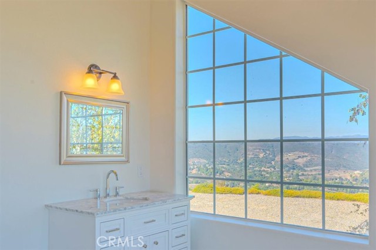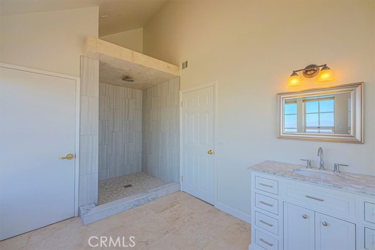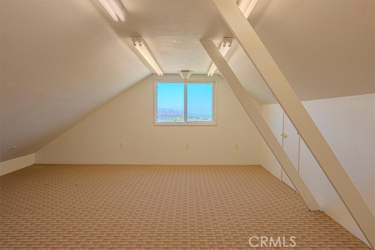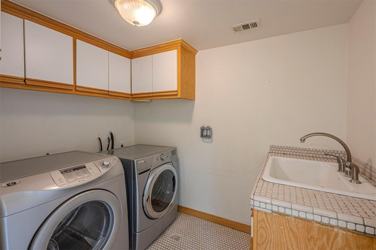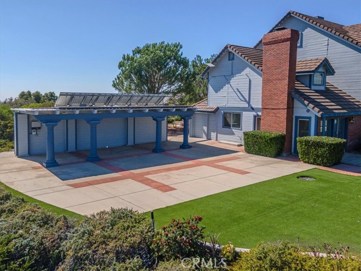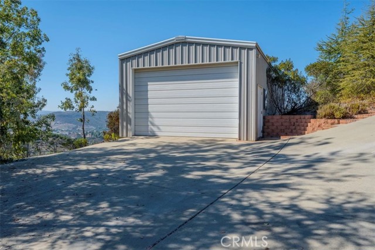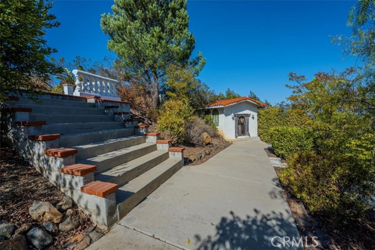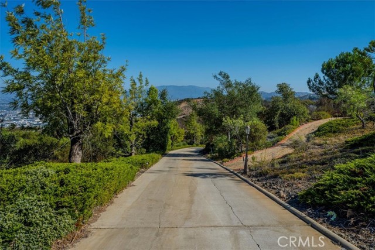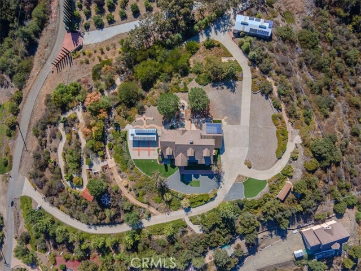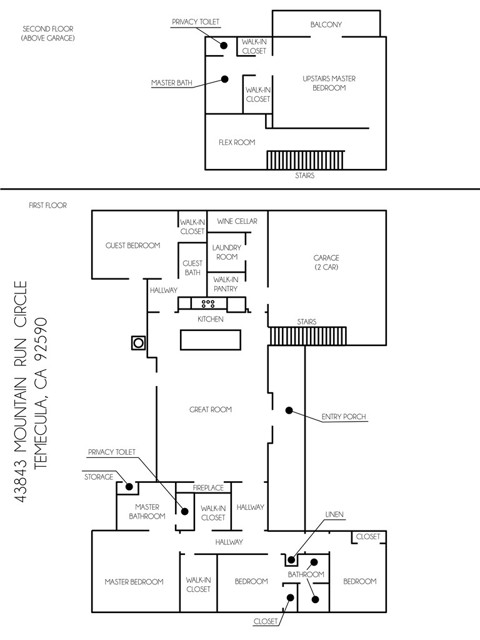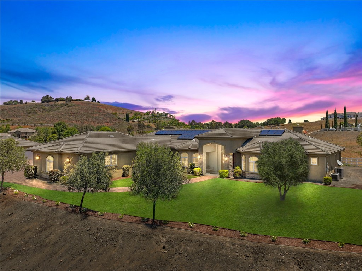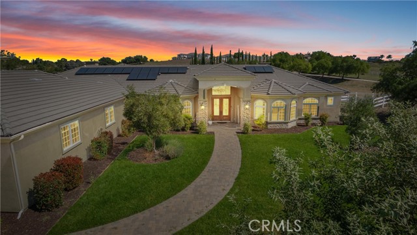26710 Camino Seco
Temecula, CA 92590
Welcome to this uniquely situated home in the hills of Temecula, just minutes from Old Town Center. This De Luz property boasts a breathtaking "Top of the World" panoramic view of the Temecula Valley, with glimpses of the Pacific coastline in the distance. As you enter you’ll be greeted by a grand entrance with soaring 17 foot ceilings and an abundance of natural light. This home features 4 bedrooms, with the potential for a 5th, and even 6th, on the third floor. The formal entry opens into a spacious living room, formal dining room, and several spaces conducive to “work from home” set-ups. The modern kitchen features new tiles floors, new counters, beautiful cabinetry and newer appliances. The downstairs also includes a convenient bedroom and bathroom. The multi-level offers a private deck to savor the breathtaking views and an upstairs retreat provides even more stunning vistas to the West. Set on nearly 5 acres, the property features walking trails to explore, showcasing the beauty of the surrounding landscape. Outside, you'll find ample parking, low-maintenance artificial turf, a large covered patio/gazebo, and a 1,000 sq. ft. workshop or garage. Plus, a fully paid-off solar system powers the entire home. Don’t miss this incredible opportunity to own this peaceful and serene home.
PROPERTY INFORMATION
| MLS # | SR24216157 | Lot Size | 218,236 Sq. Ft. |
| HOA Fees | $0/Monthly | Property Type | Single Family Residence |
| Price | $ 2,200,000
Price Per SqFt: $ 431 |
DOM | 197 Days |
| Address | 26710 Camino Seco | Type | Residential |
| City | Temecula | Sq.Ft. | 5,100 Sq. Ft. |
| Postal Code | 92590 | Garage | 3 |
| County | Riverside | Year Built | 1990 |
| Bed / Bath | 4 / 3.5 | Parking | 13 |
| Built In | 1990 | Status | Active |
INTERIOR FEATURES
| Has Laundry | Yes |
| Laundry Information | Individual Room, Inside |
| Has Fireplace | Yes |
| Fireplace Information | Den, Living Room |
| Has Appliances | Yes |
| Kitchen Appliances | 6 Burner Stove, Dishwasher, Disposal, Refrigerator |
| Kitchen Information | Kitchen Island, Quartz Counters, Remodeled Kitchen |
| Kitchen Area | Area, Dining Room, In Kitchen |
| Has Heating | Yes |
| Heating Information | Central |
| Room Information | Bonus Room, Den, Formal Entry, Kitchen, Laundry, Living Room, Loft, Office, Walk-In Closet |
| Has Cooling | Yes |
| Cooling Information | Central Air, Ductless |
| Flooring Information | Tile, Wood |
| InteriorFeatures Information | Balcony, High Ceilings, Quartz Counters, Recessed Lighting, Storage, Sunken Living Room, Unfurnished |
| EntryLocation | Front |
| Entry Level | 1 |
| Has Spa | No |
| SpaDescription | None |
| SecuritySafety | Automatic Gate |
| Bathroom Information | Shower, Shower in Tub, Quartz Counters |
| Main Level Bedrooms | 1 |
| Main Level Bathrooms | 1 |
EXTERIOR FEATURES
| FoundationDetails | Slab |
| Roof | Composition |
| Has Pool | No |
| Pool | None |
| Has Patio | Yes |
| Patio | Covered, Patio, Patio Open |
WALKSCORE
MAP
MORTGAGE CALCULATOR
- Principal & Interest:
- Property Tax: $2,347
- Home Insurance:$119
- HOA Fees:$0
- Mortgage Insurance:
PRICE HISTORY
| Date | Event | Price |
| 10/17/2024 | Listed | $2,200,000 |

Topfind Realty
REALTOR®
(844)-333-8033
Questions? Contact today.
Use a Topfind agent and receive a cash rebate of up to $22,000
Listing provided courtesy of Jennifer Veigel, RE/MAX Plaza Realty. Based on information from California Regional Multiple Listing Service, Inc. as of #Date#. This information is for your personal, non-commercial use and may not be used for any purpose other than to identify prospective properties you may be interested in purchasing. Display of MLS data is usually deemed reliable but is NOT guaranteed accurate by the MLS. Buyers are responsible for verifying the accuracy of all information and should investigate the data themselves or retain appropriate professionals. Information from sources other than the Listing Agent may have been included in the MLS data. Unless otherwise specified in writing, Broker/Agent has not and will not verify any information obtained from other sources. The Broker/Agent providing the information contained herein may or may not have been the Listing and/or Selling Agent.
